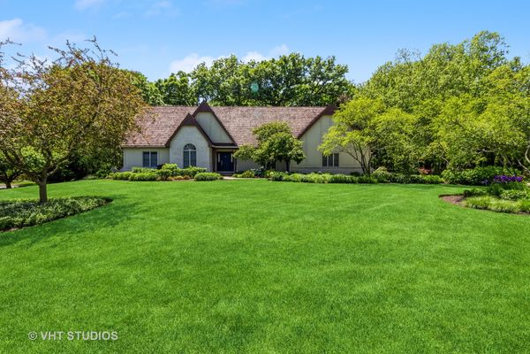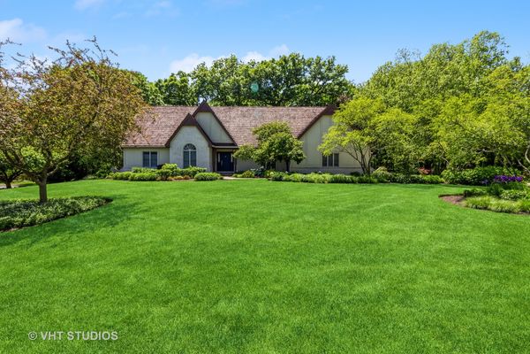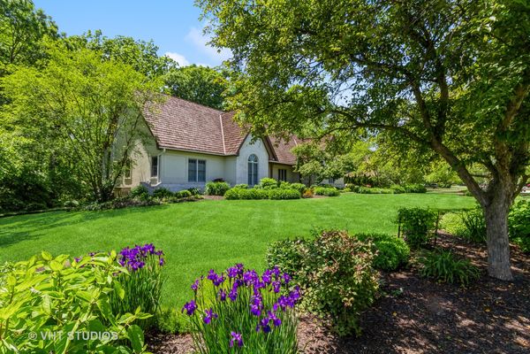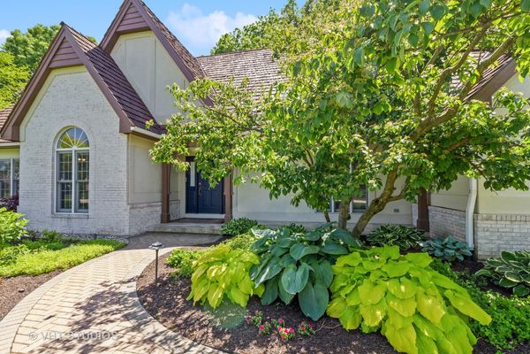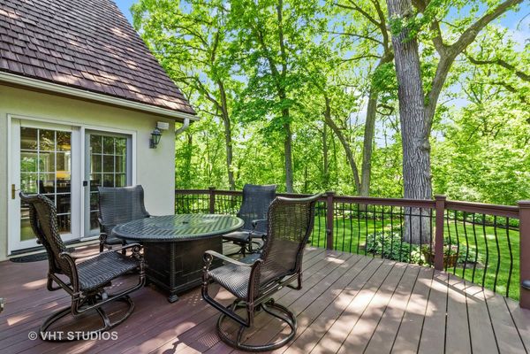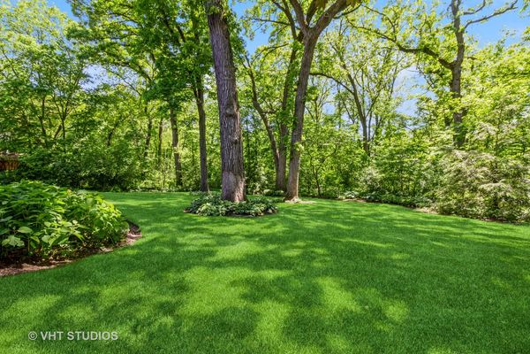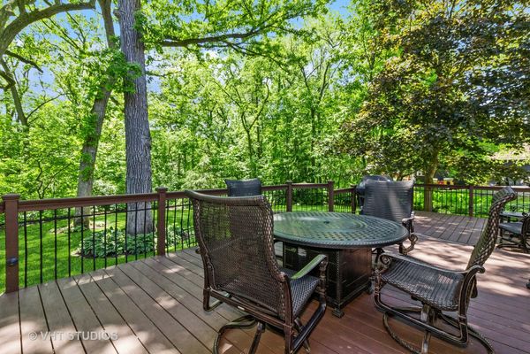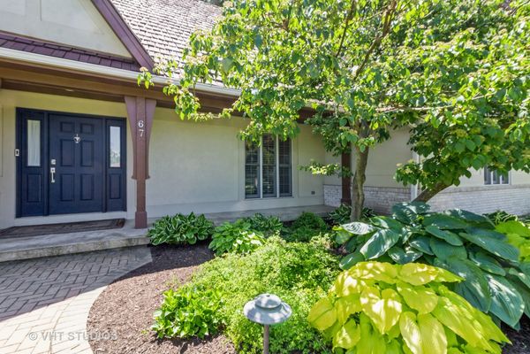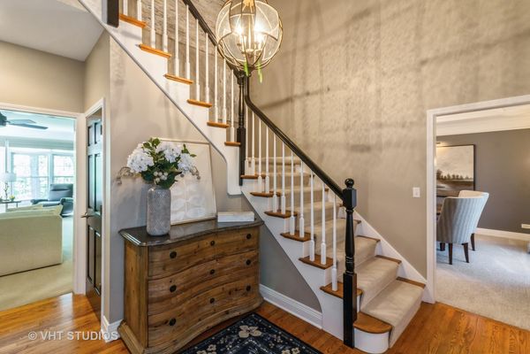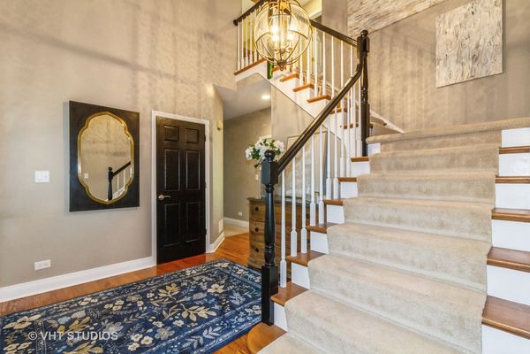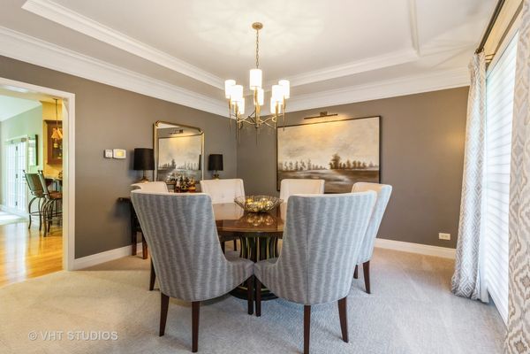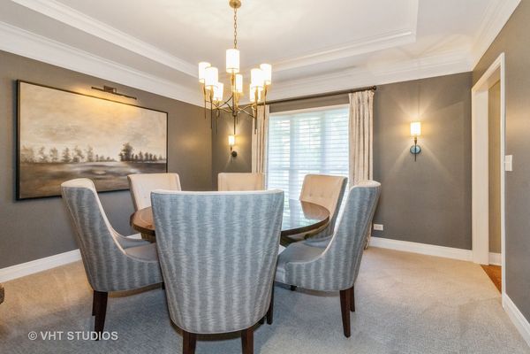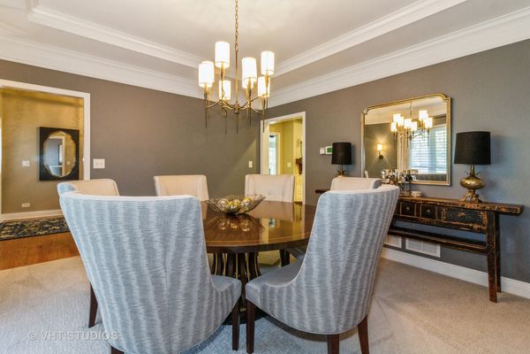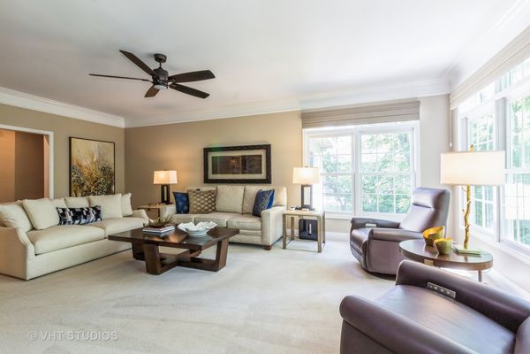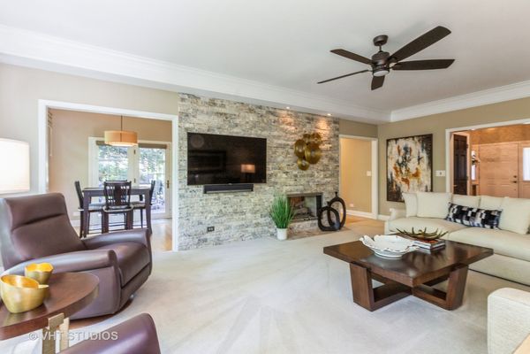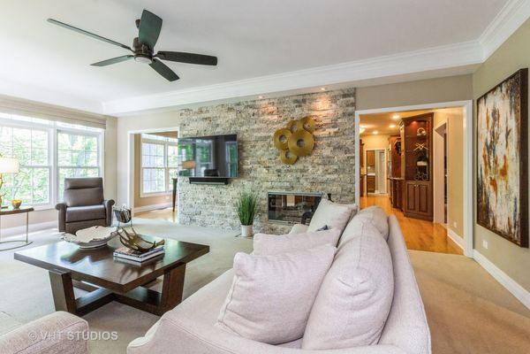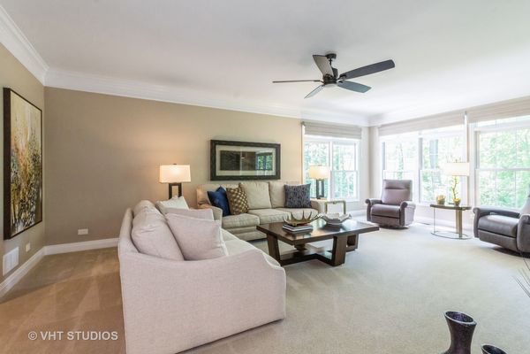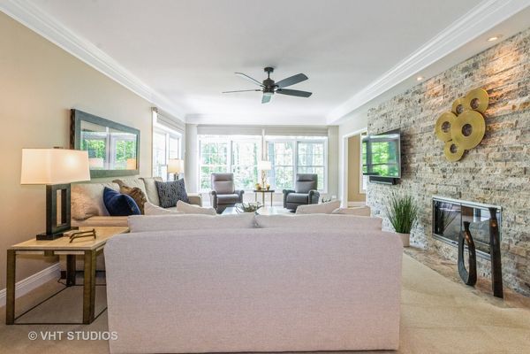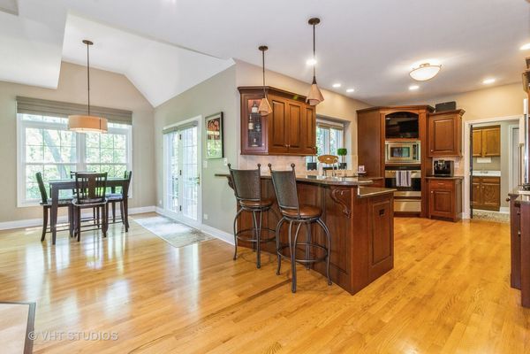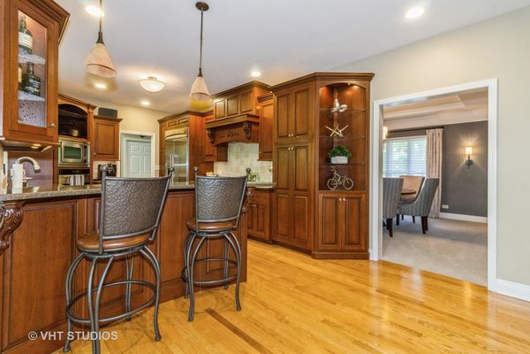67 Oak Creek Drive
Yorkville, IL
60560
About this home
This spectacular 4 bdr. distinguished residence sits on over 1 acre of wooded property in highly desirable Oak Creek Estates. Strolling up the sidewalk you will be delighted to focus on the abundance of mature perennials highlighted with an automatic well lit path. Upon entry is an inviting foyer w/wood flooring, exquisite updated lighting & guest closet. You will enjoy hosting guests the formal Dining room w/ tray ceilings, newer light fixture & carpeting. Guest powder room is conveniently located on 1st. floor. The updated Gourmet kitchen boasts hardwood flooring, double sided gas fireplace with wood mantle & built in dry bar, built in oven, cooktop range, Crown molding, quartz countertops with extension for stools, microwave & tv inc. Main floor primary bedroom inc. tray ceilings, newer fan light, en-suite bath, walk-in closet, custom ceramic shower, double bowl sinks & new wall sconces. Adjacent to owners suite offers a 12X11' den/work from home rm. w/built in bookcases, newer fan/light. Generous 16'X23' family rm. to enjoy is well lit with natural light & large windows. Boasts A double sided fireplace w/wood mantle, Wall mounted tv stays, newer overhead fan/light & carpet. Wall art is not included, however, negotiable. Main floor laundry room w/washer & drier is a pleasure to owners, as it inc. generous amount of cabinet space, laundry tub, utility closet with electric outlets useful for charging cleaning tools. Home has an oversized 74 gallon water heater.Proceeding up the wood/carpeted side staircase you will be pleased to find 3 bedrooms & 2 baths. Guest bdr. has a en-suite bath. Bdr.#2 incorporates a window seat w/built in cabinetry, closet w/bi-fold doors & stationary sky light. Bdr.#3 offers a built in closet/cabinet used for storage & clothing & has its own walk in closet. A full bath is conveniently adjacent to both bedrooms. WOW! This masterpiece just goes on & on. Now.....for every man's dream is a working heated garage. Begin with abundance of new overhead lighting. Continue with tremendous amount of cabinetry, work shelf & refrigerator to store "adult beverages". Owners will be pleased with "custom" work items which inc. elec. powered retractable cord & also an indoor water spigot. Professionally landscaped w/wireless irrigation system working off an app. 33'X14' deck features automatic lighting & overlooks a private wooded oasis w/mature trees & perennials. Enjoy the pool, clubhouse, tennis courts & playground. 10 minutes from downtown Oswego. All furniture, art work & mirrors are negotiable. BACK UP GENERATOR, ACTIVE RADON MITIGATION SYSTEM, RING STAYS MUST CALL OR TEXT Listing Agent TO SET APPOINTMENTS--NOT USING SHOWING ASSIST ALL APPOINTMENTS MUST BE CONFIRMED
