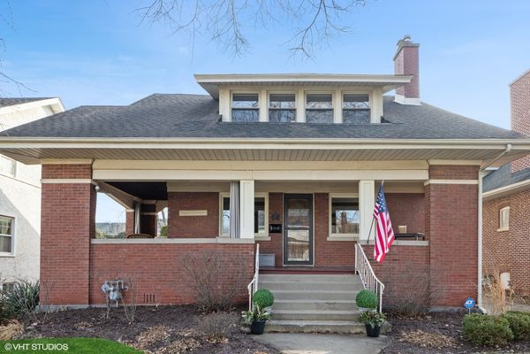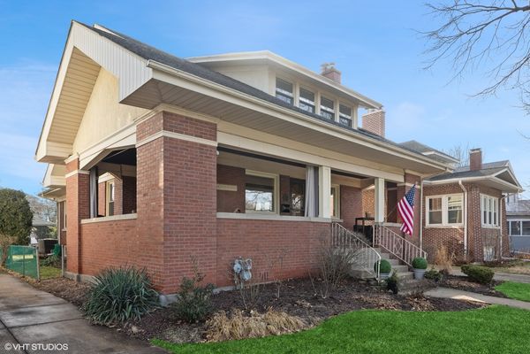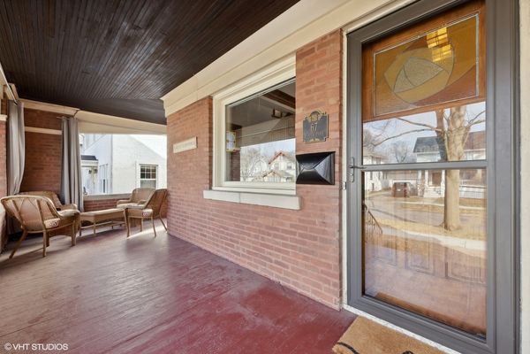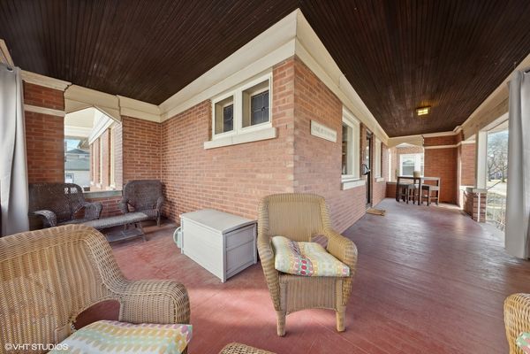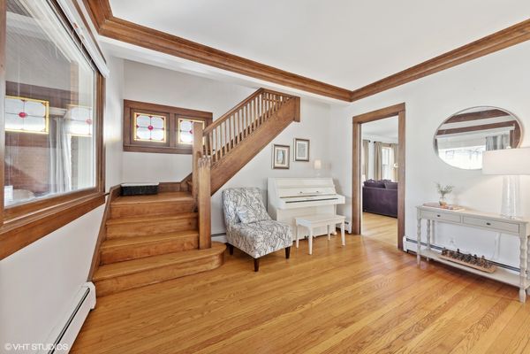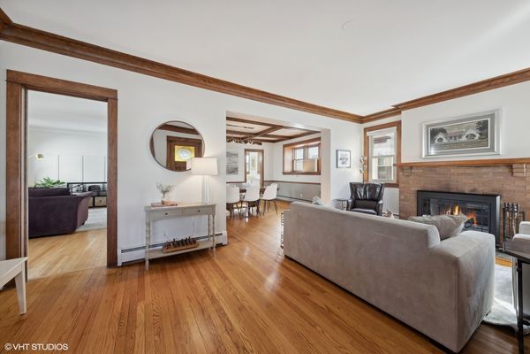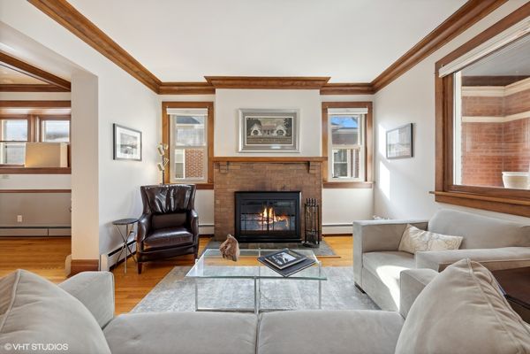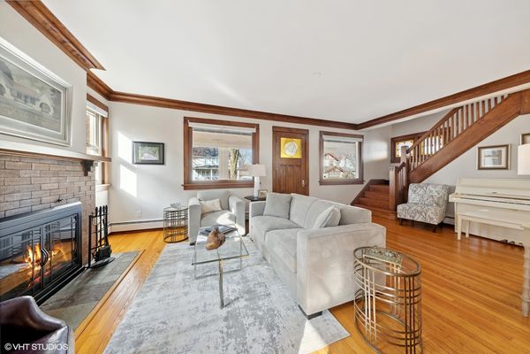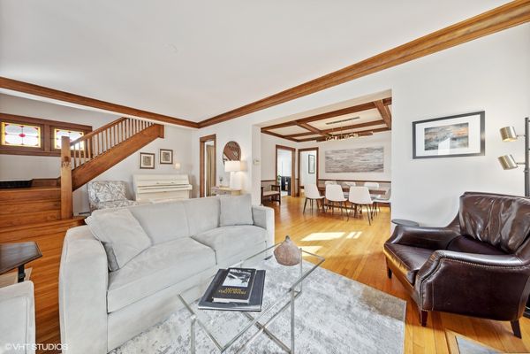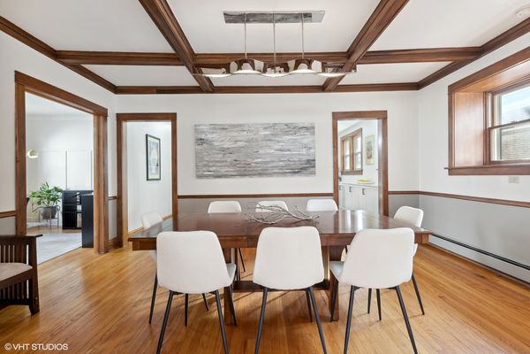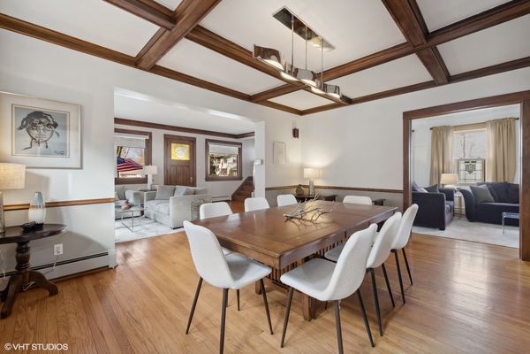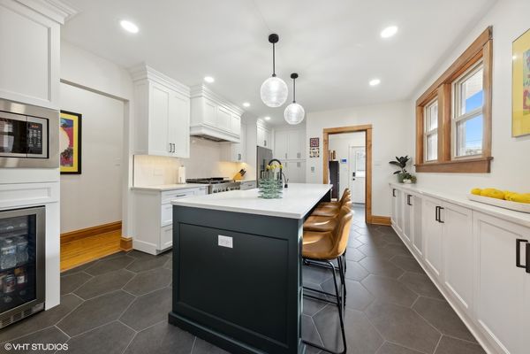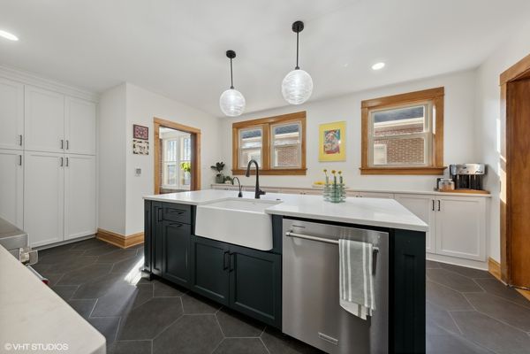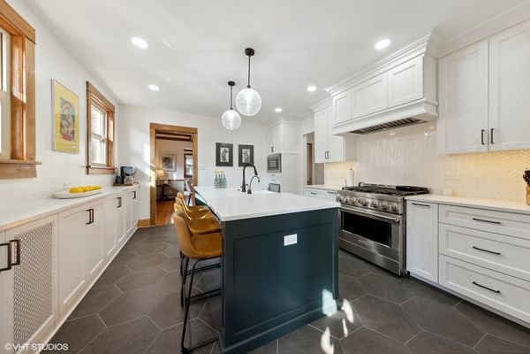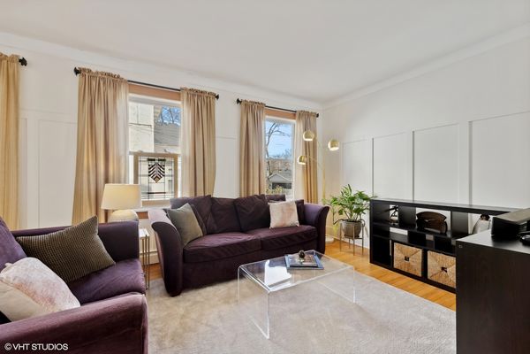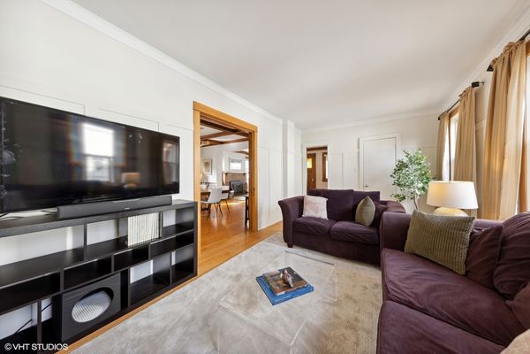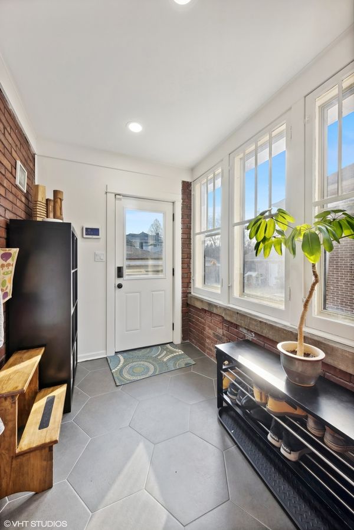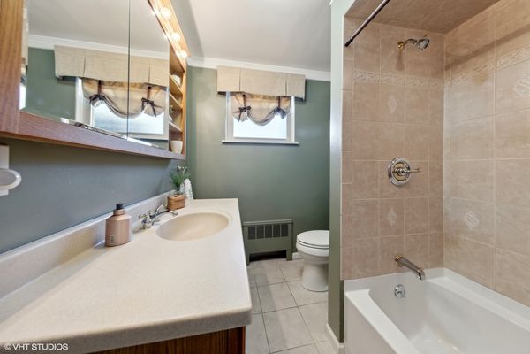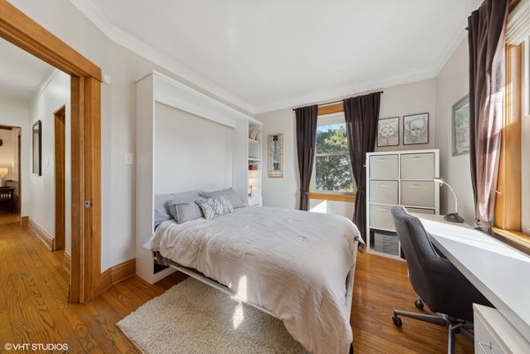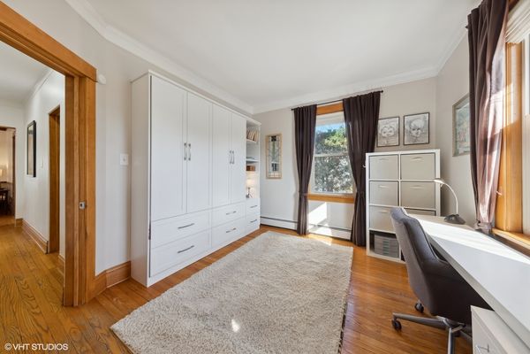67 N Park Road
La Grange, IL
60525
About this home
This oversized bungalow has the wow factor from the minute you step onto the front porch. Gorgeous woodwork, grand rooms, coffered ceiling in the spacious dining room, wood burning fireplace in living room, first floor family room, stunning chefs kitchen with stainless steel appliances including 6 burner range, quartz counters, pantry cabinet with roll outs, coffee bar, beverage fridge, very thoughtfully designed! Mudroom has heated floors and leads out to landscaped backyard with wood deck. First floor also boasts a bedroom and full bath perfect for guests. Bedroom is currently being used as an office but note the Murphy bed attached to the wall that stays with the house! An ideal work from home and guest bedroom situation! Second floors has three generous size bedrooms all with walk in closets including the primary suite where the closet is bigger than most bedrooms! The primary suite is an oasis in itself with the large closet, private bathroom, and tons of work/flex space within the bedroom. Basement is finished with huge Rec room, laundry room, workroom, storage and has a walkout to the back. Don't miss this beauty that is walk to train, town and every school!!
