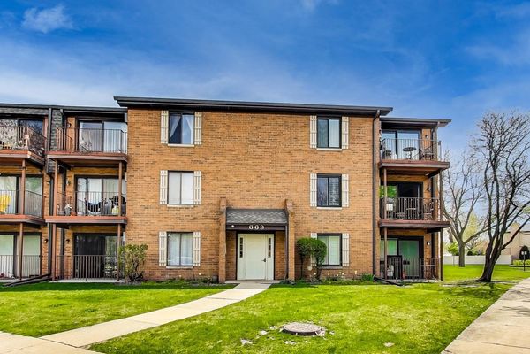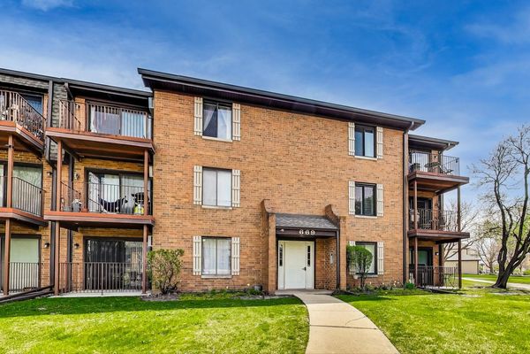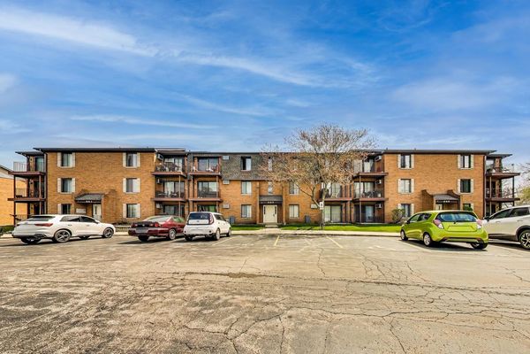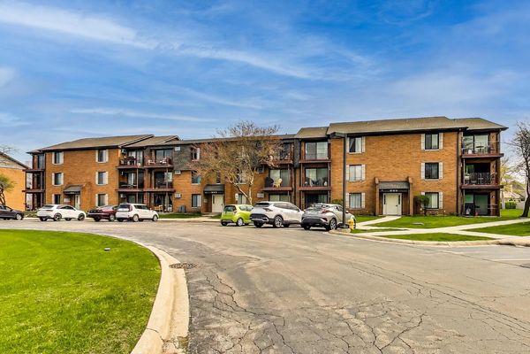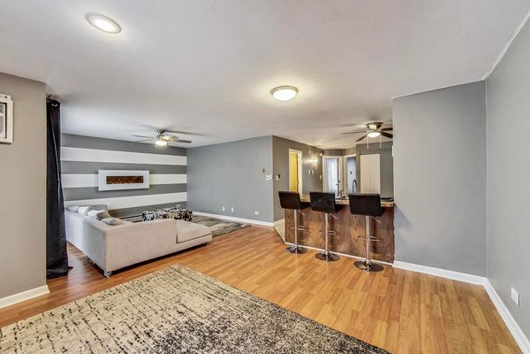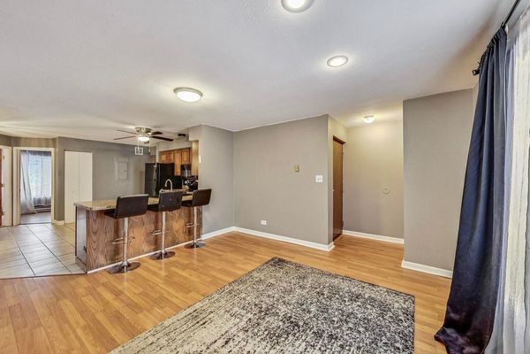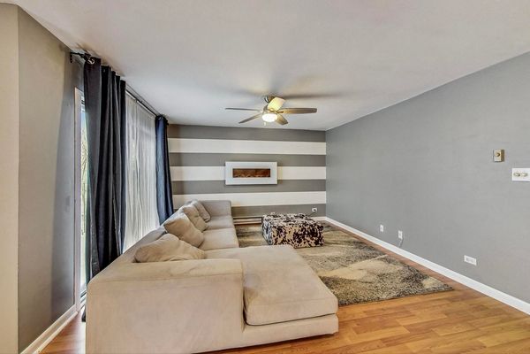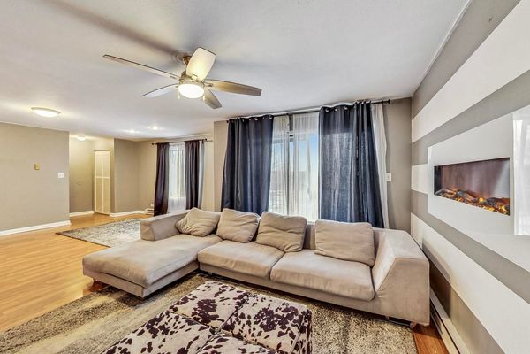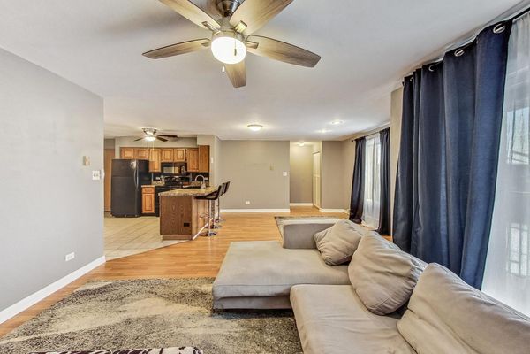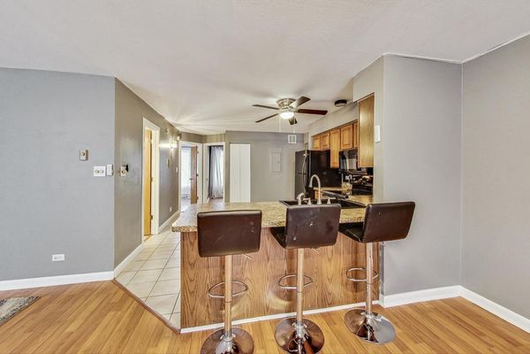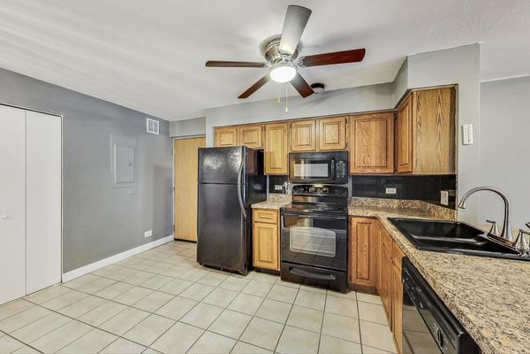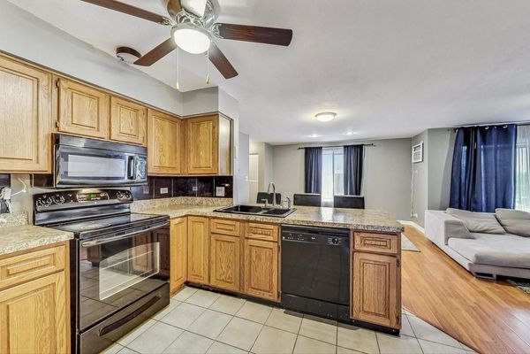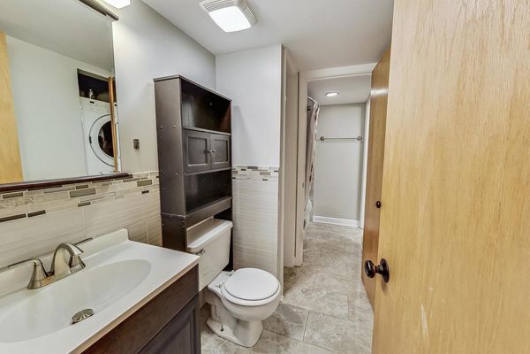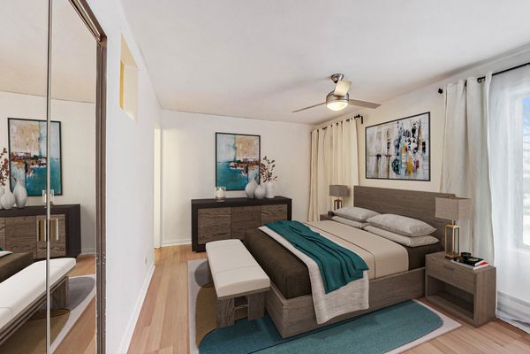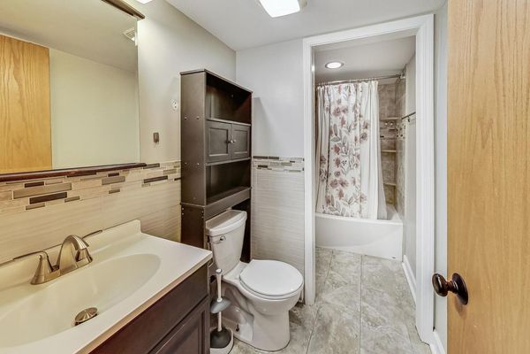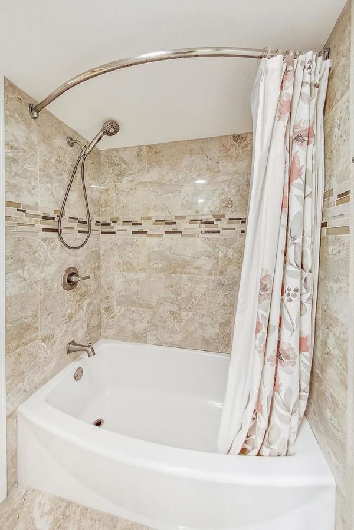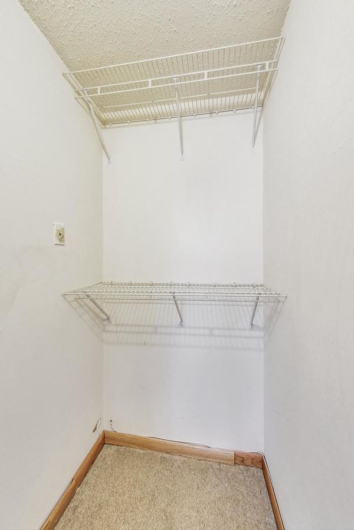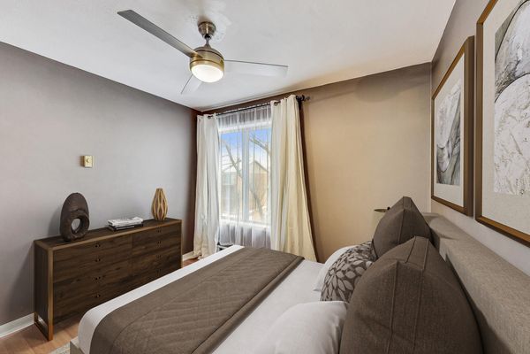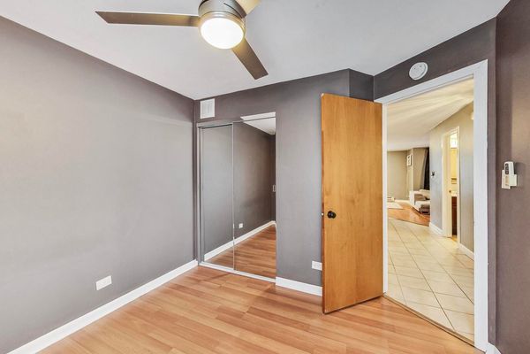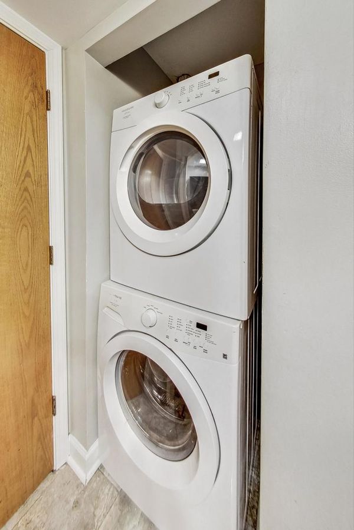669 N Briar Hill Lane Unit 5
Addison, IL
60101
About this home
Welcome to your chic and spacious new abode at 669 N Briar Hill Lane, Unit 5, nestled in the vibrant heart of Addison, Illinois! This contemporary 2-bedroom, 2-bathroom condo is an urban sanctuary designed with the discerning Buyer in mind. Boasting over 1100 sq ft of stylish living space, this gem is the perfect retreat for young professionals, couples, or anyone seeking comfort and convenience in a prime location. As you step inside, you are greeted by an expansive open concept living room, dining room, and kitchen that seamlessly blend together to create an inviting atmosphere ideal for entertaining or relaxing. The kitchen, a cook's delight, comes equipped with modern appliances and a handy pantry closet to keep your culinary essentials organized. Revel in the luxury of your spacious primary bedroom, complete with an en-suite bathroom and an ample walk-in closet to satisfy your wardrobe needs. A full-size in-unit washer and dryer add to the convenience, making laundry day a breeze. Laminate floors grace the living areas and bedroom, while the bathrooms feature durable porcelain tile, ensuring easy maintenance and a polished look. The abundance of closet space throughout the apartment means you'll never have to compromise on storage. Step outside onto your large balcony and indulge in the tranquility of serene pond and sunset views. It's the ideal spot for sipping your morning coffee or unwinding after a long day. This condo is professionally deep-cleaned and move-in ready, so you can start enjoying your new home right away. With one assigned parking space included and an abundance of guest parking, coming and going is hassle-free. Don't miss out on making 669 N Briar Hill Lane, Unit 5, your personal haven-schedule a visit today and secure your slice of suburban bliss!
