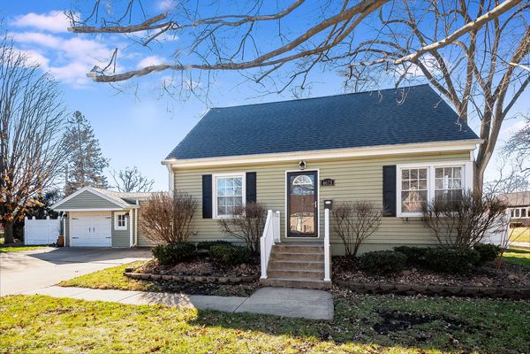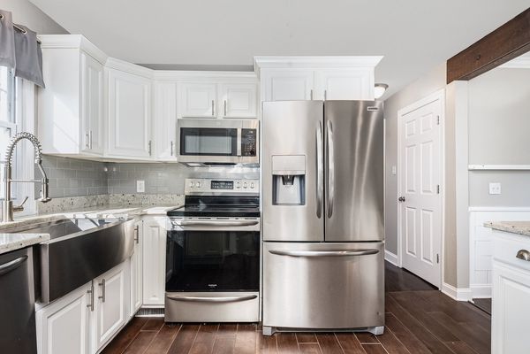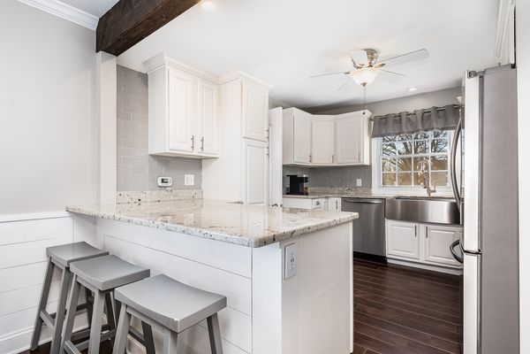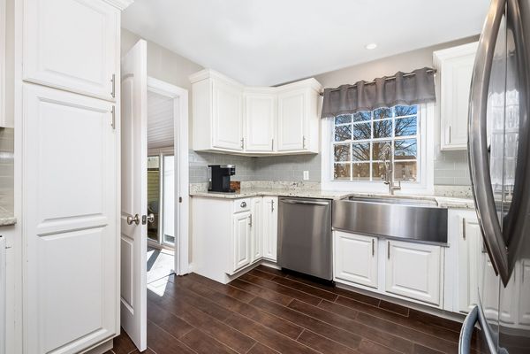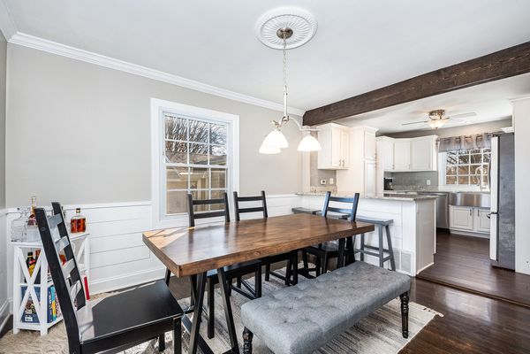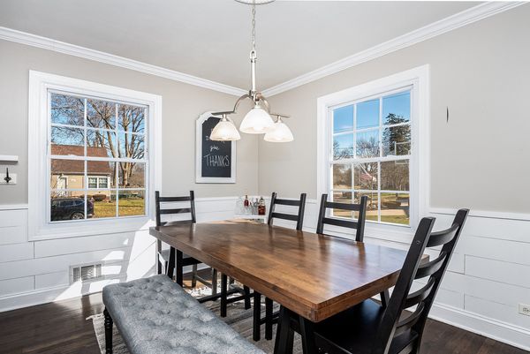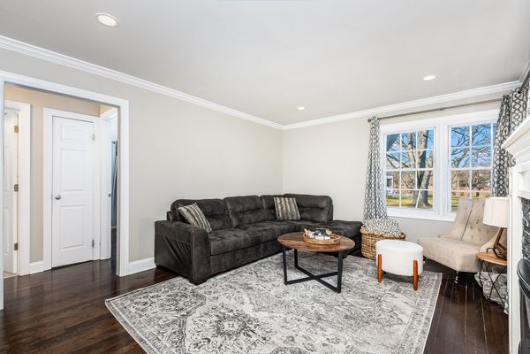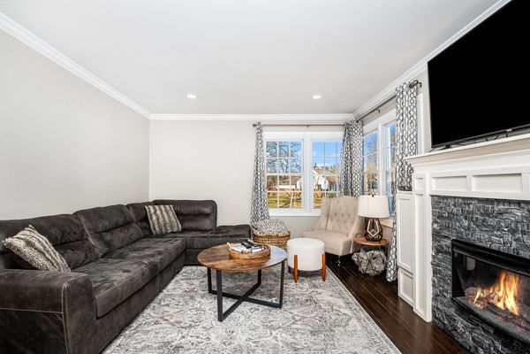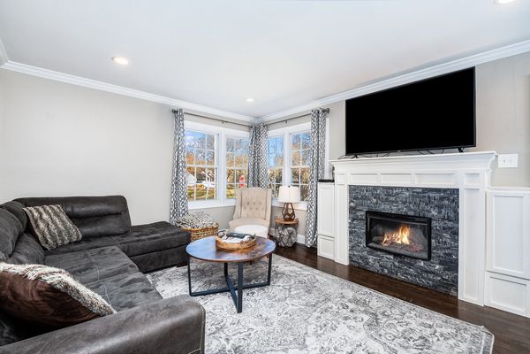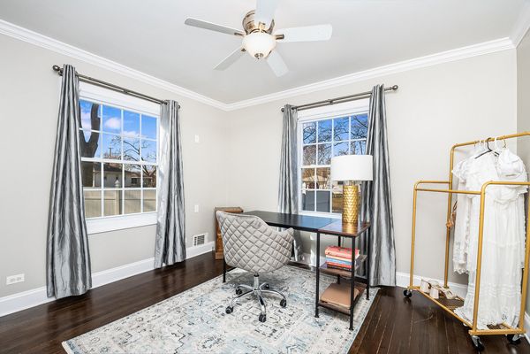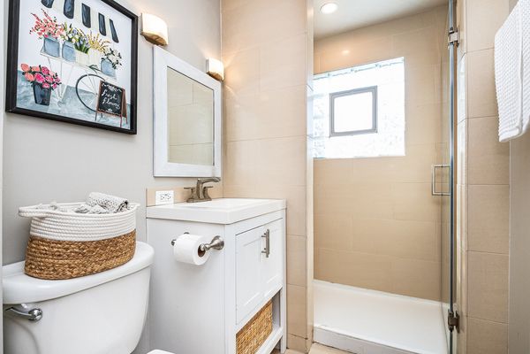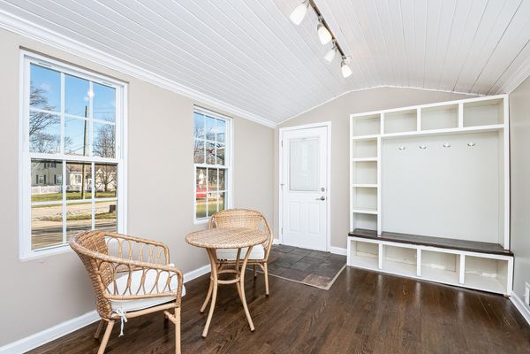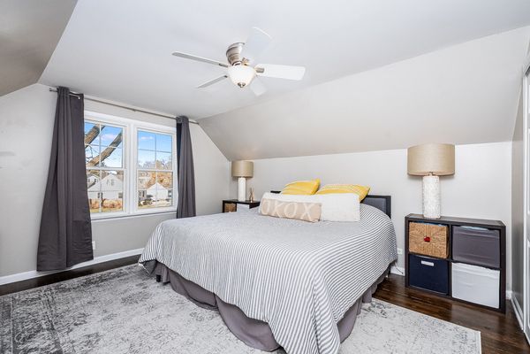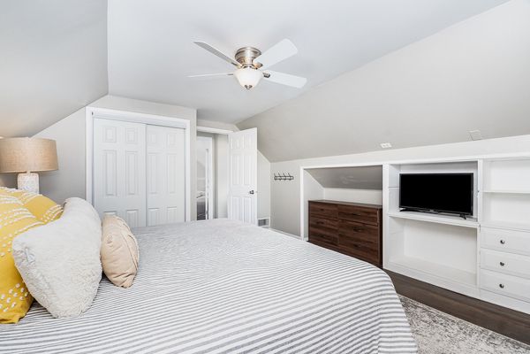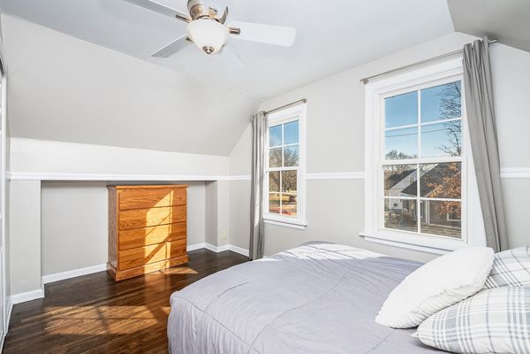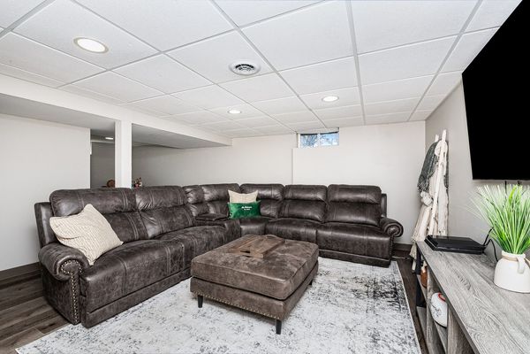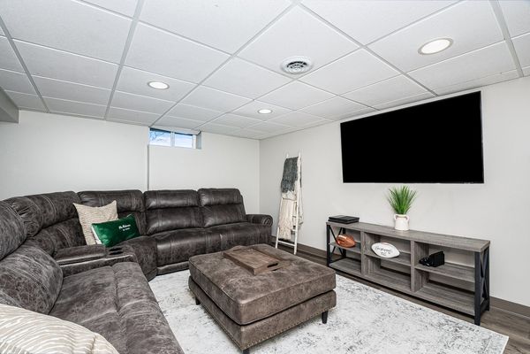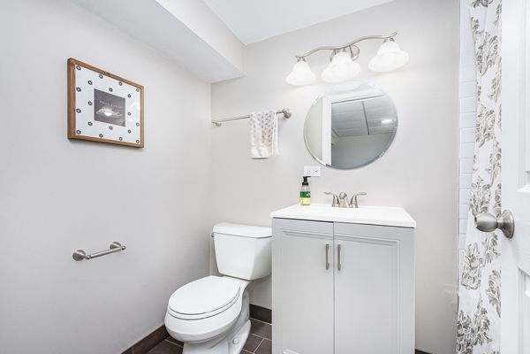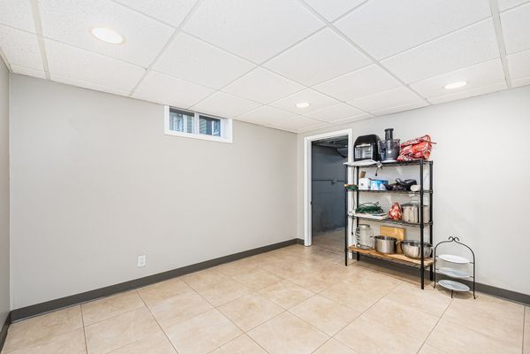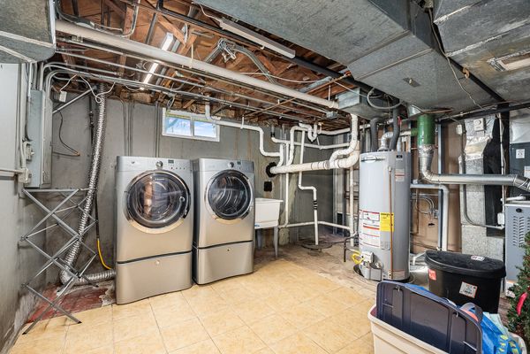6673 Pine Point Drive
Tinley Park, IL
60477
About this home
Welcome to this meticulously renovated SFH gem boasting 3 bedrooms, 2 bathrooms, and a fully finished basement. The heart of the home is the remodeled kitchen, where granite countertops, a farmhouse sink, and stainless steel appliances combine to create a chef's paradise. Enjoy casual dining in the eat-in area, adorned with charming shiplap walls and inviting wood floors. The spacious living room is bathed in natural light, anchored by a cozy fireplace and complemented by built-in cabinetry, perfect for displaying your favorite books or artwork. Step into the sunroom, a tranquil space ideal for savoring morning coffee or unwinding with a good book. Retreat to the primary bedroom, featuring a built-in entertainment area for relaxing evenings. Downstairs, the finished basement offers versatile living space, including a generously sized family room with durable vinyl flooring and a beautifully updated bathroom. A storage room and convenient laundry room complete the lower level. Outside, the landscaped yard provides a private oasis for outdoor entertaining or enjoying the beauty of nature. With its thoughtful upgrades and stylish finishes, this home offers a perfect blend of comfort and sophistication. Schedule your showing today and make this your forever home!
