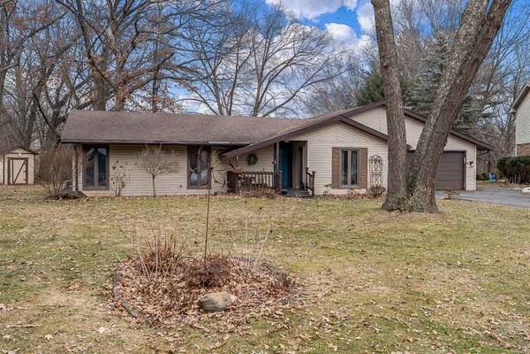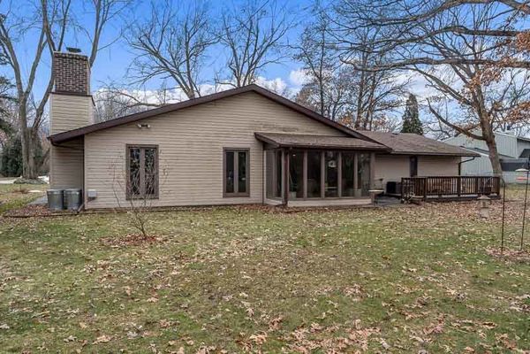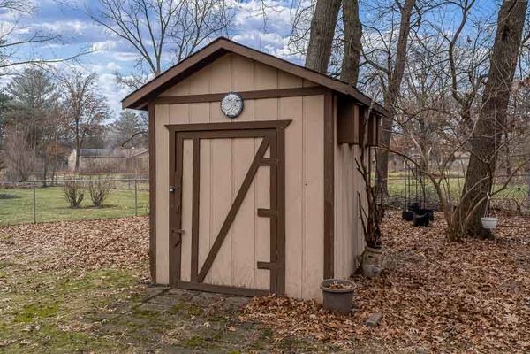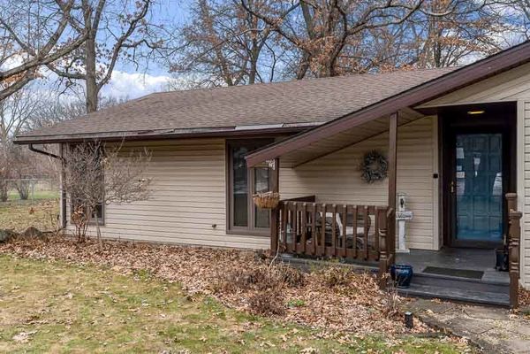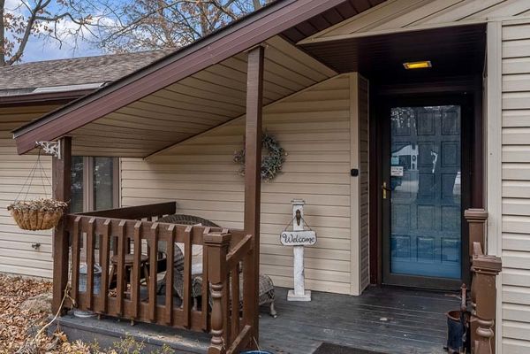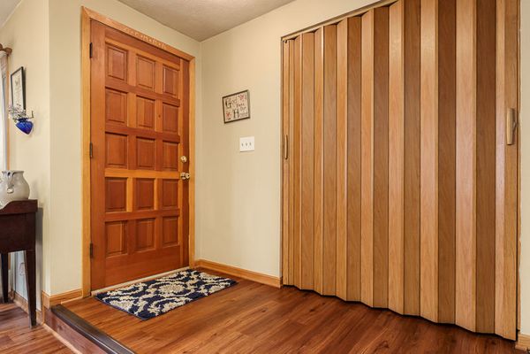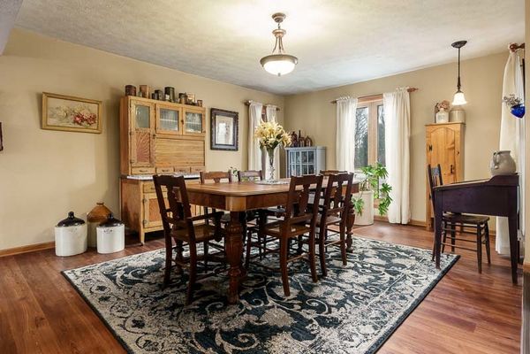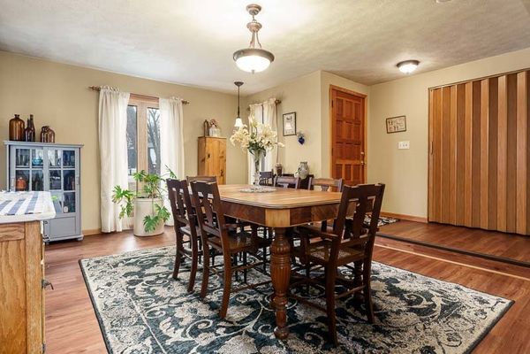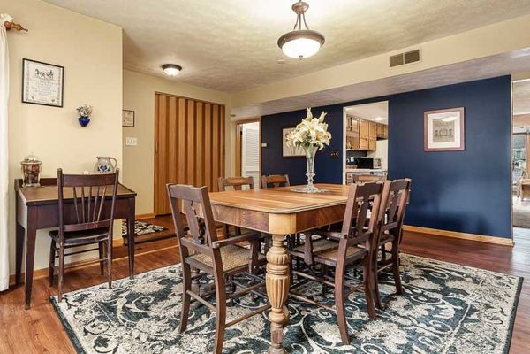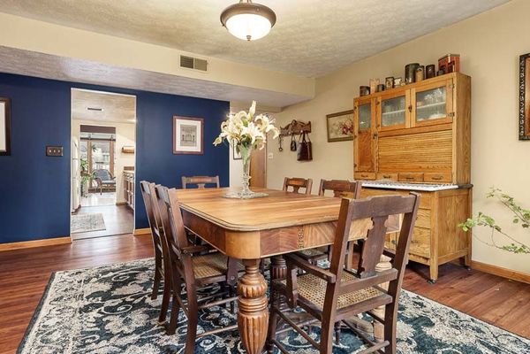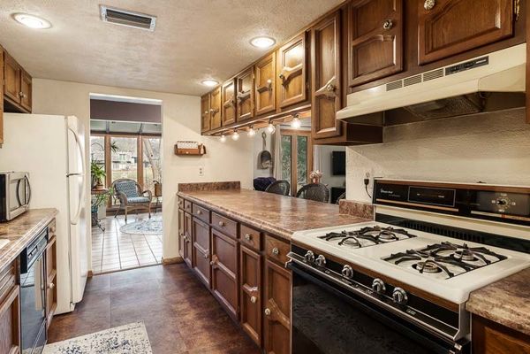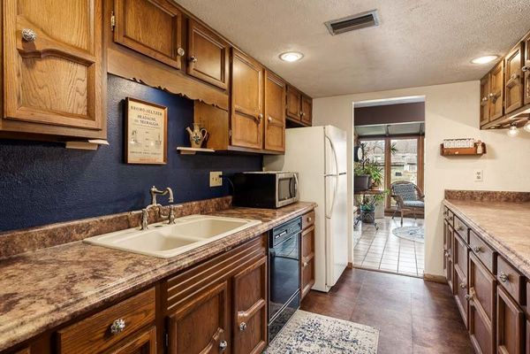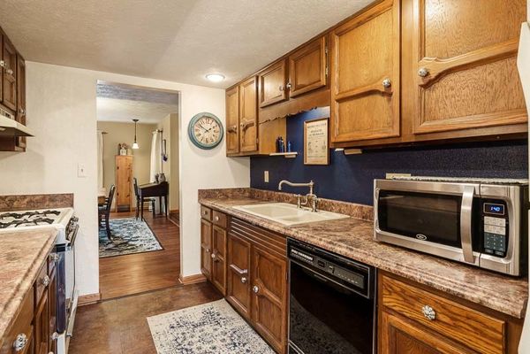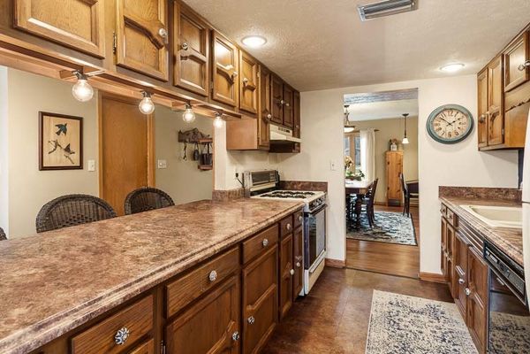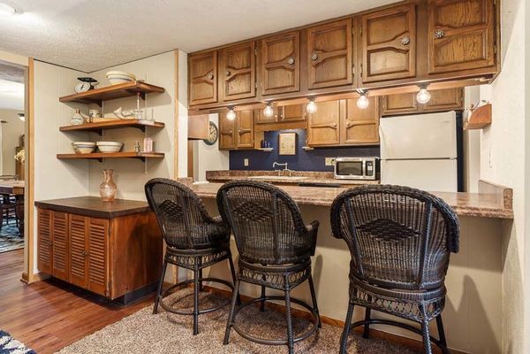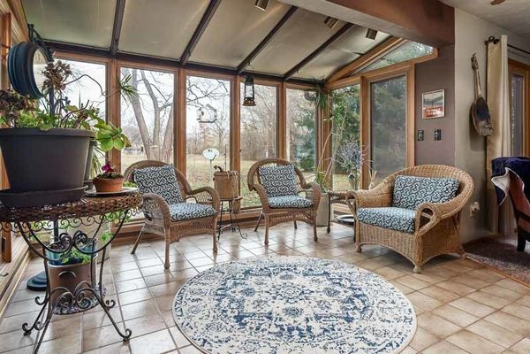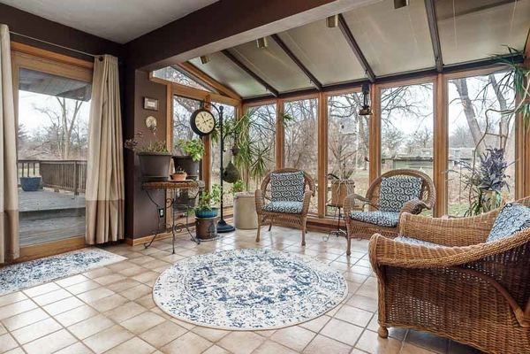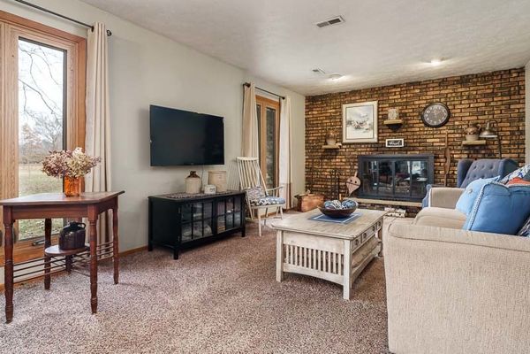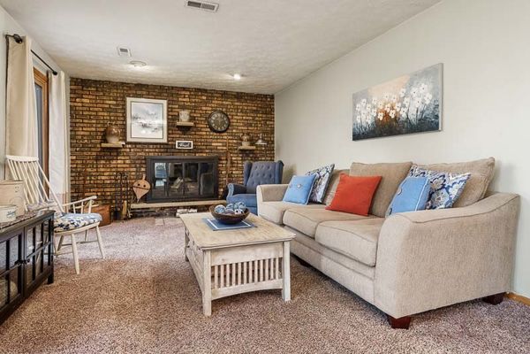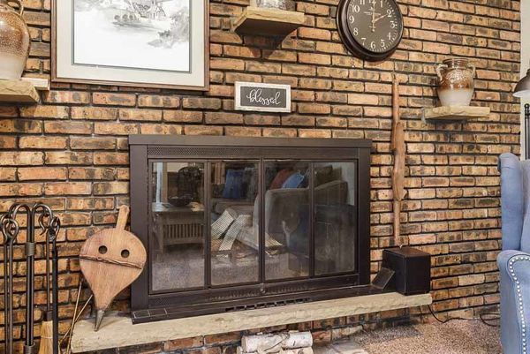6666 Torch Lite Trail
Loves Park, IL
61111
About this home
Nestled within a serene parklike setting, this charming 3-bedroom, 2-bathroom ranch home offers idyllic living under a canopy of mature trees on a quiet cul-de-sac. Experience true relaxation in the cozy sunroom with tile flooring, offering an inviting space to unwind and soak in the natural surroundings. Adjacent, the family room features a wood-burning brick fireplace, creating a warm and inviting atmosphere during cooler evenings. Flexibility abounds with a generously sized formal dining room, which can easily transform into a formal living room, providing versatile options for hosting gatherings and entertaining guests. The unique galley kitchen boasts a convenient bar-top layout, ideal for meal preparation and casual dining. Step onto the expansive 12x28 deck, an inviting oasis tailor-made for alfresco dining and lively entertaining. Meanwhile, a quaint garden shed stands ready to accommodate all your outdoor essentials, ensuring effortless organization and enhancing the seamless flow of outdoor living. Convenience is paramount with this home's prime location, just minutes away from I-90 access, major retail destinations, the Mercy Health campus, and the recreational opportunities of Rock Cut State Park. Don't miss the opportunity to make this tranquil retreat your own! HSA warranty provided.
