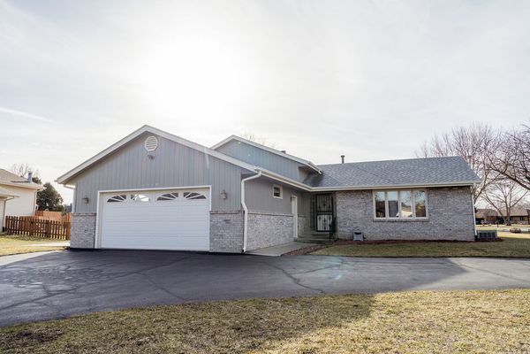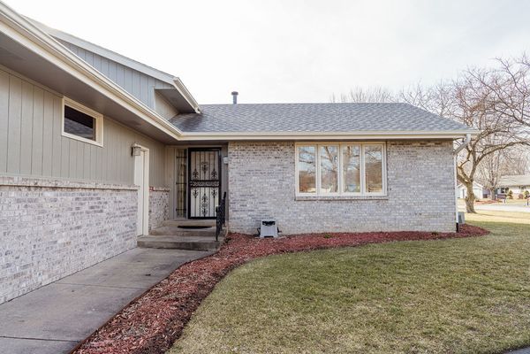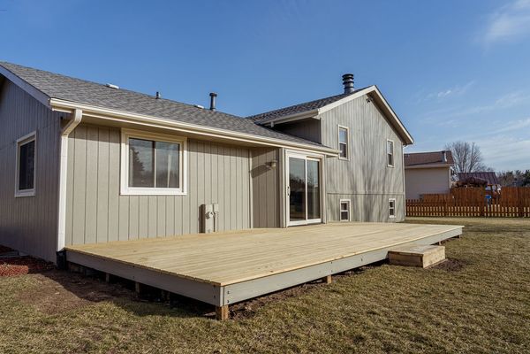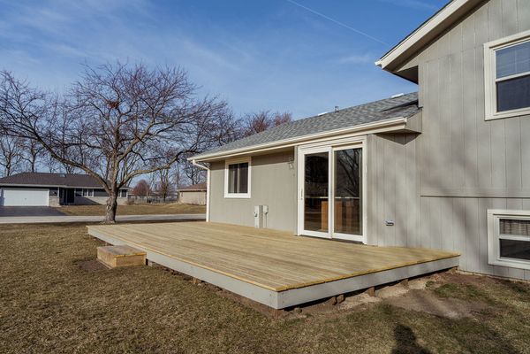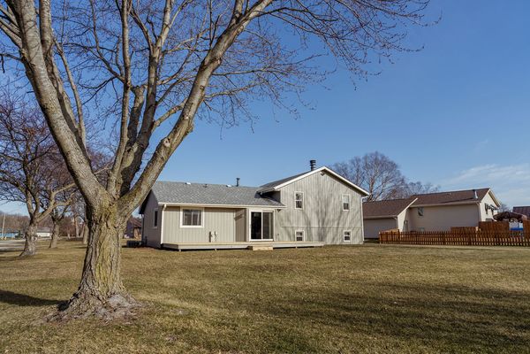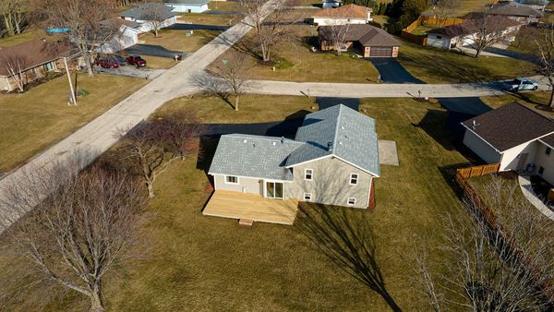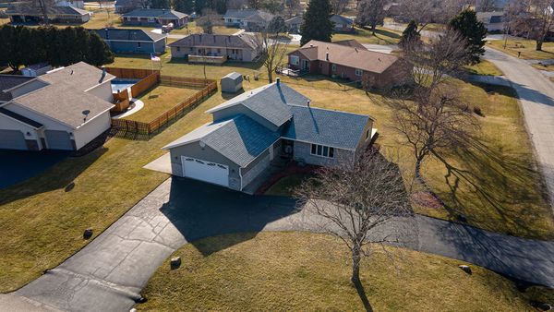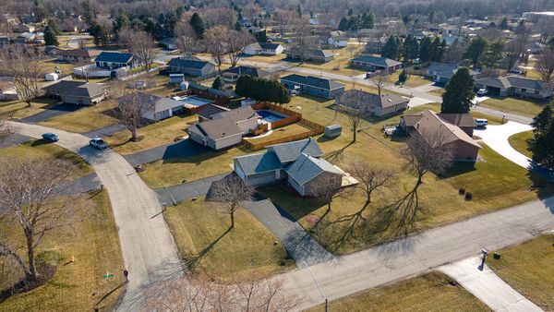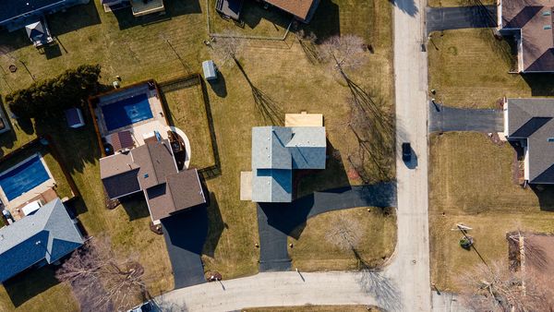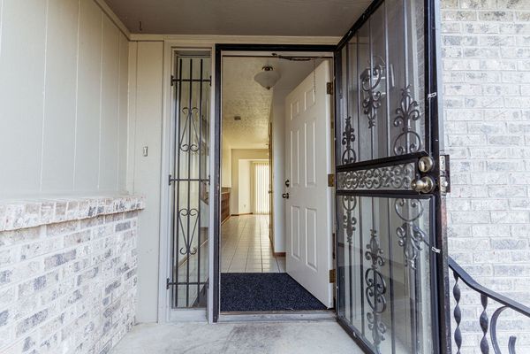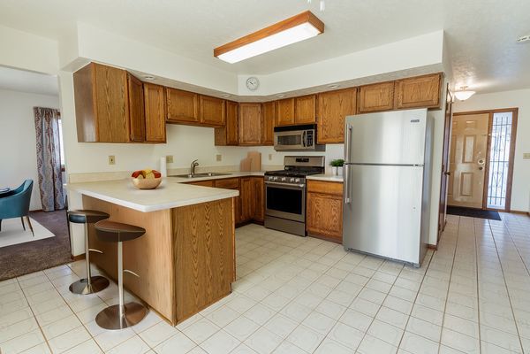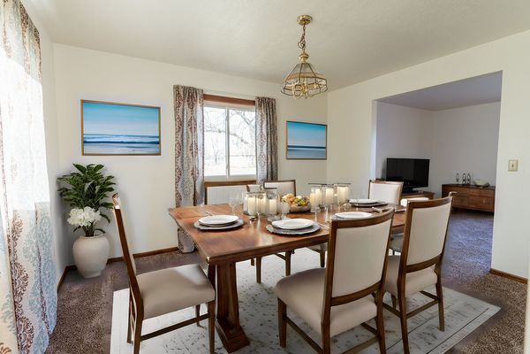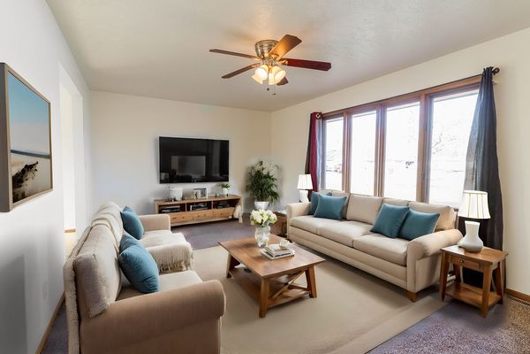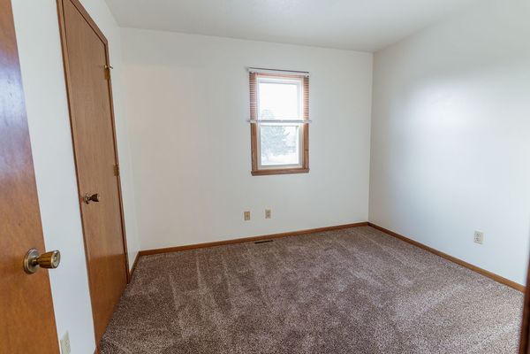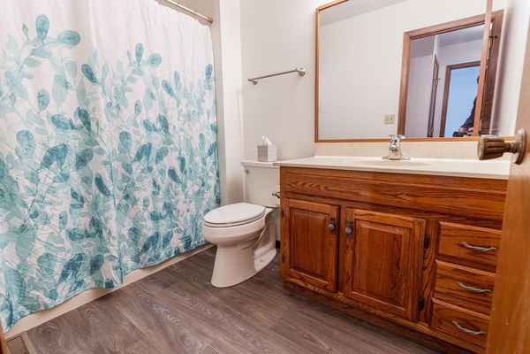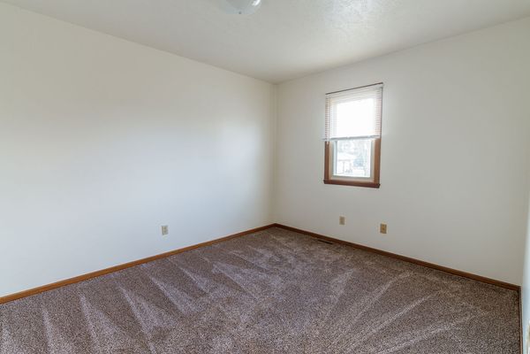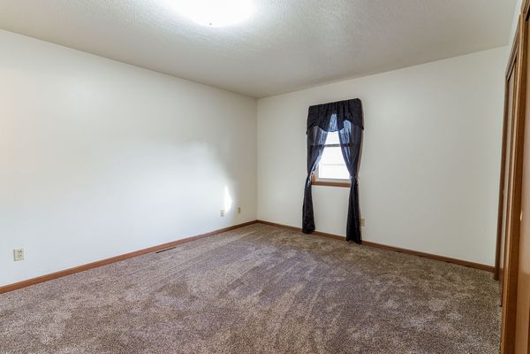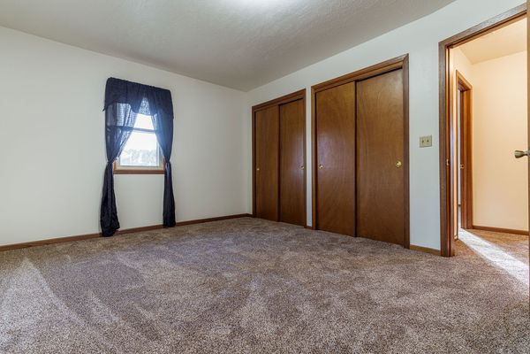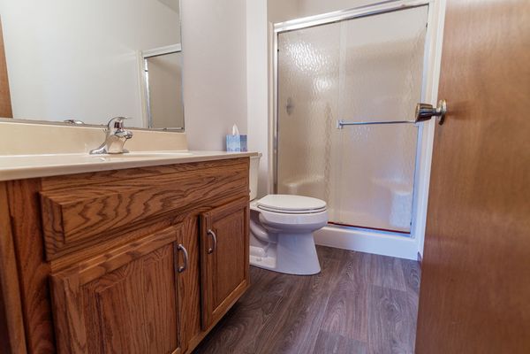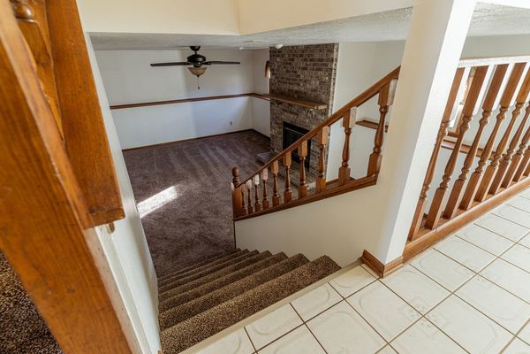6660 RED BARN Road
Loves Park, IL
61111
About this home
Move in ready four level home on nearly a half acre corner lot with large pull through driveway near the local park, and shopping centers in the Harlem School District. This home has over 2, 200 square feet of finished living space, 10 total rooms, including 4 bedrooms and 3 full bathrooms with another bonus room that could be used as a 5th bedroom. Attached to the house is a HEATED 2 car garage with drop down attic stairs for storage access and a brand new wood deck to enjoy your backyard. This home has been recently updated inside and out; with a freshly painted interior and exterior, vinyl flooring, new carpet, newer roof, gutters and some windows. On the main level you will walk into the entryway that leads to your large kitchen with an eat-in breakfast area, followed by a separate dining room, and the large main living room at the front of the house. Continuing upstairs are the 3 main bedrooms of the home and 2 full bathrooms. Your master bedroom has an attached en-suite bathroom and features dual closets. Moving back downstairs to the lower level you will find another oversized family room with an all brick gas fireplace and the 4th bedroom that could be used as an in-law arrangement as it attaches to the 3rd full bathroom in the home. Going into your finished basement full of more possibilities and potential; you will find your second kitchen and bonus room for a potential 5th bedroom in this home! Further on in the unfinished area are built in storage shelves, gas/electric dryer hookups, laundry sink, other mechanicals and additional storage area. Very clean home being sold As-Is.
