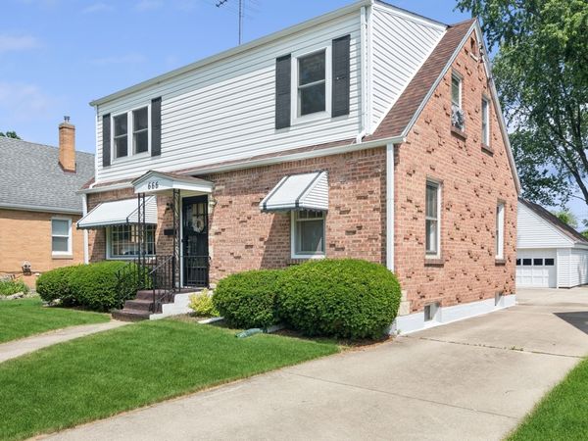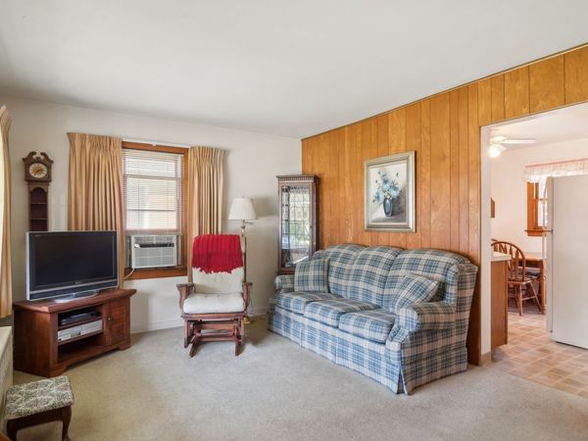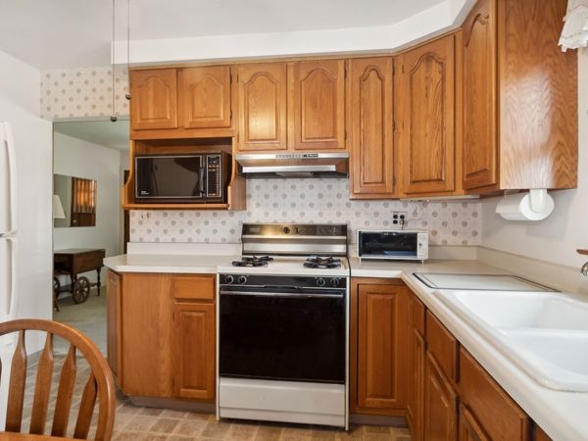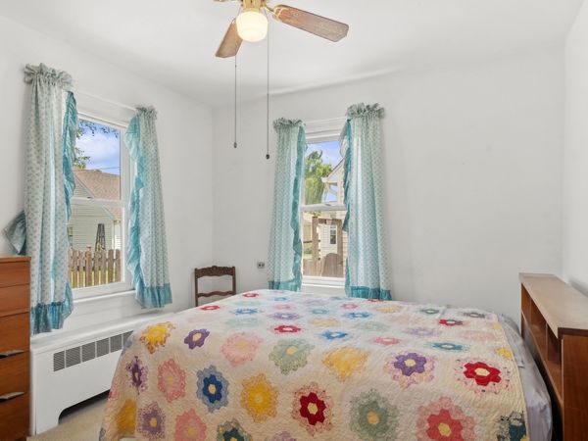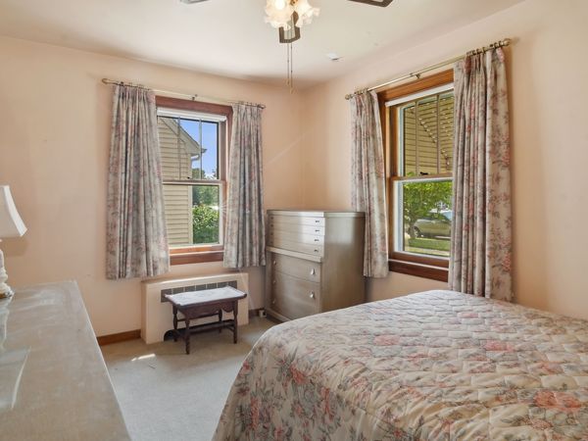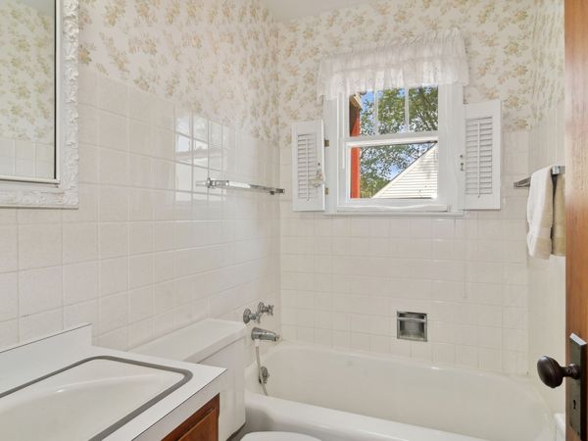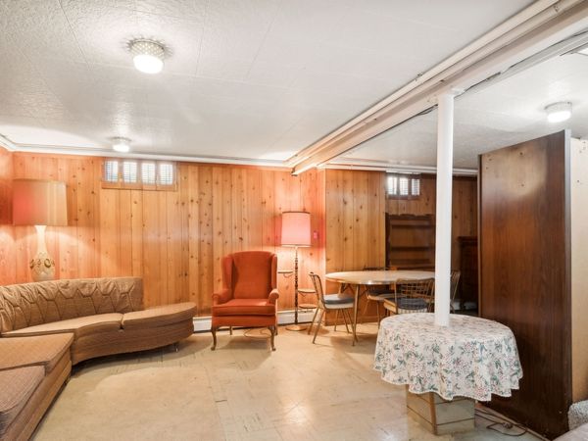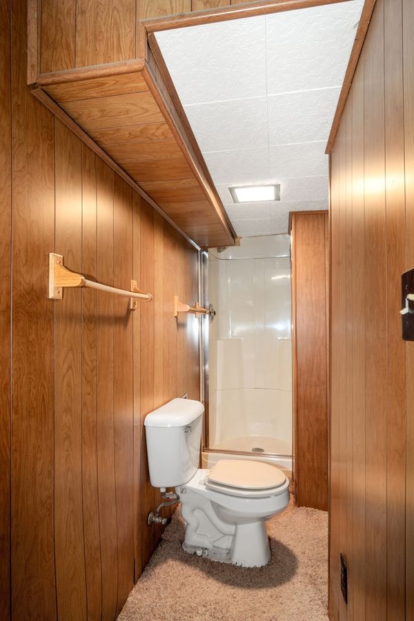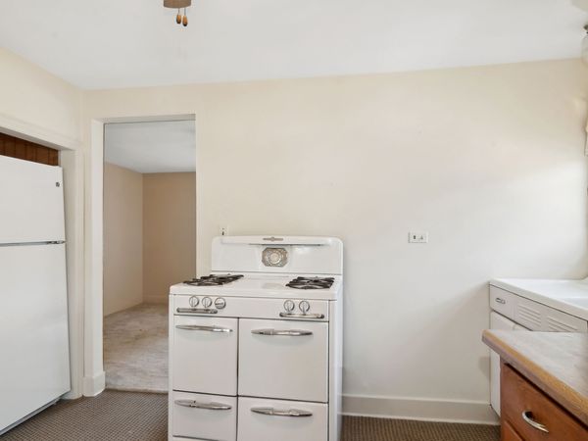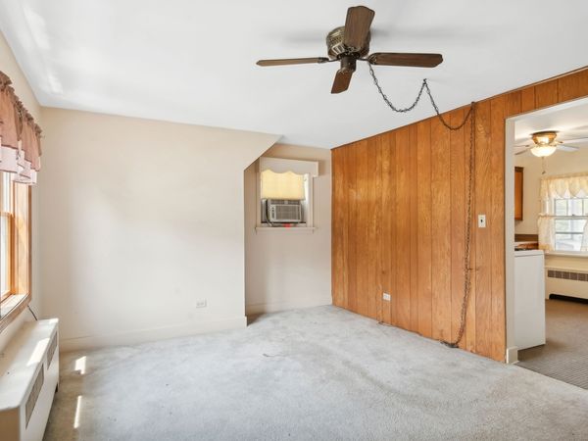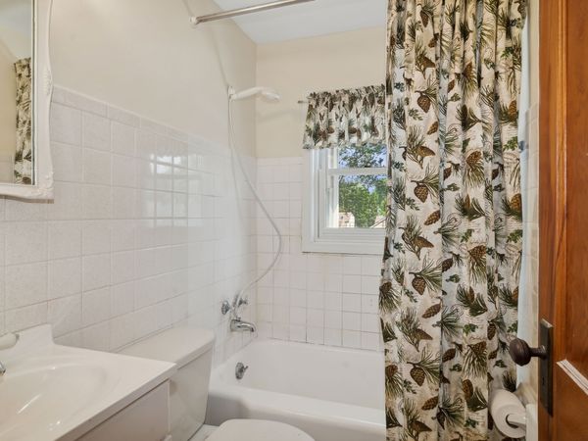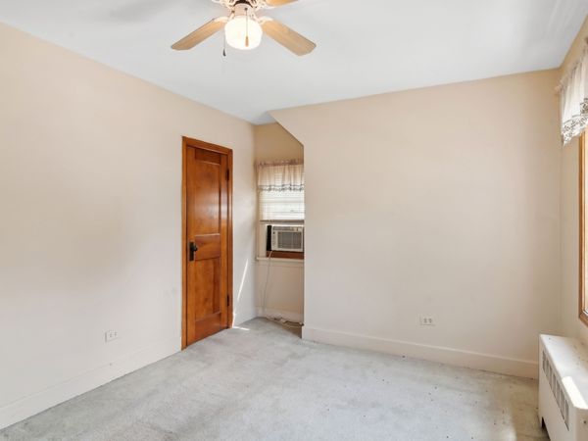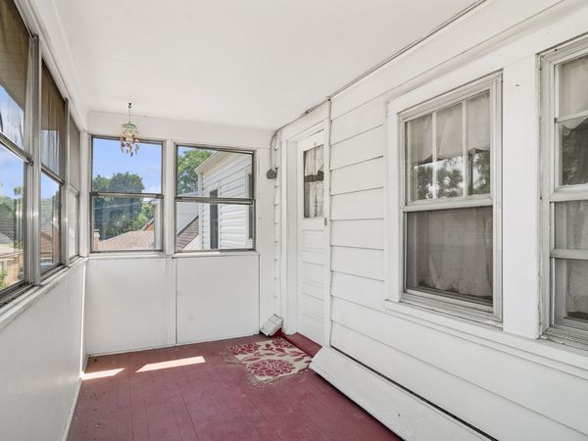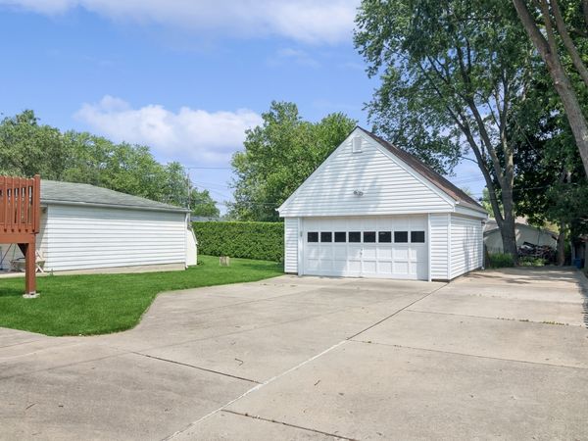666 Page Avenue
Elgin, IL
60120
About this home
MULTIPLE OFFERS RECEIVED. A rare find! Beautiful well-maintained legal two flat with a detached two and half car garage is ready for a new owner. This adorable home built in 1944 has a newer roof, newer siding, boiler (2018), hot water heater, some newer windows, new stairs to the upper level and an extended concrete drive. The main level unit has two bedrooms, two full baths, a partially finished basement with a recreation room, storage, laundry, and a second full bath. New stairs and deck provide private access to the upper level unit which features a cozy porch, two bedrooms, kitchen, living room and a full bath. The nicely landscaped yard provides plenty of space for outside enjoyment including a fenced garden area! The extended concrete driveway can accommodate multiple cars, an RV or boat! This home is located on a quiet dead-end street close to public transportation, the interstate, schools and downtown Elgin. Conversion to a single family home is possible. Although this property has been lovingly cared for, it is an estate sale and being sold "AS IS".
