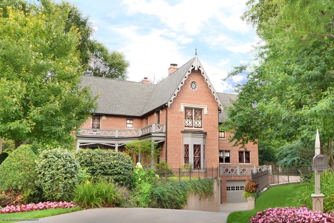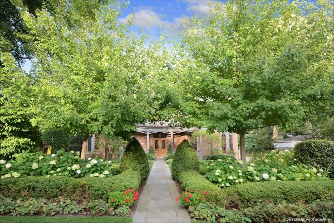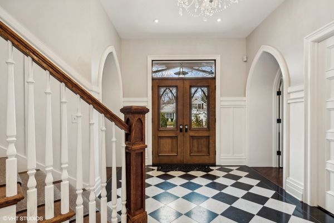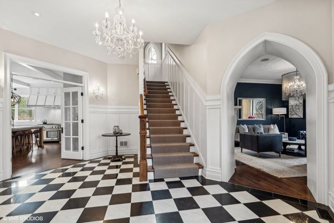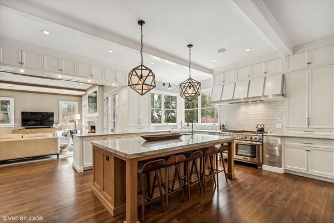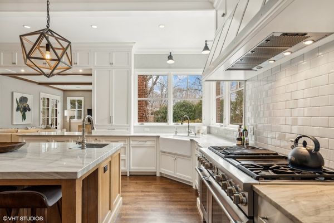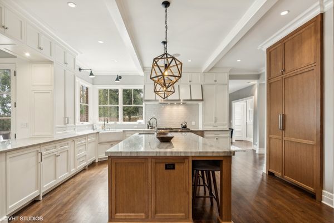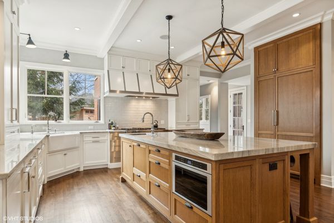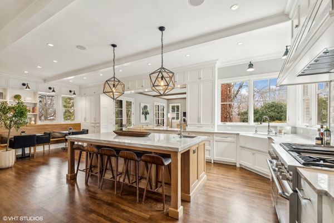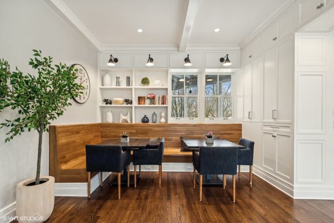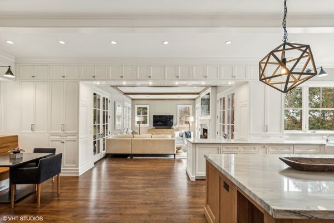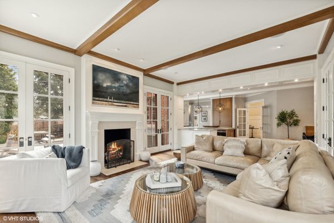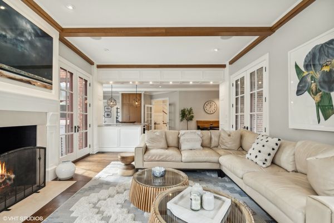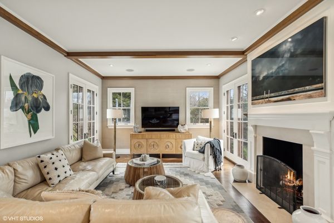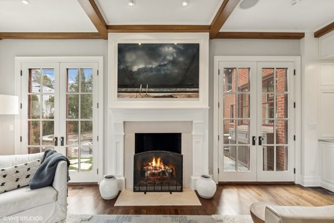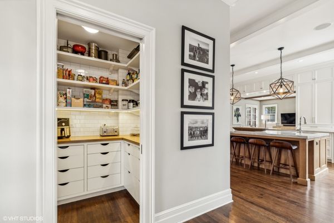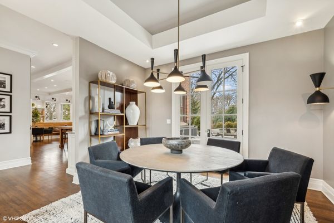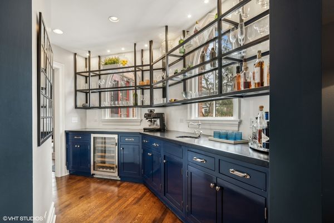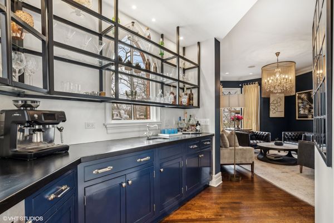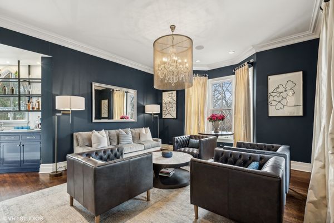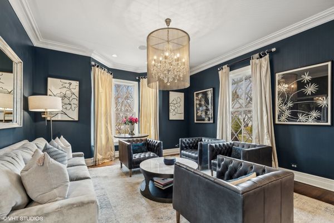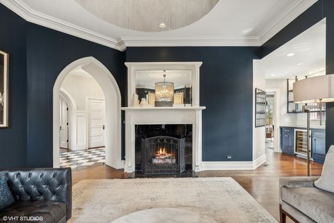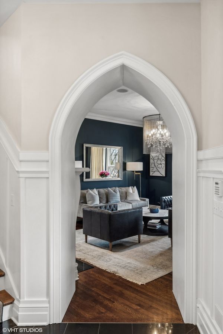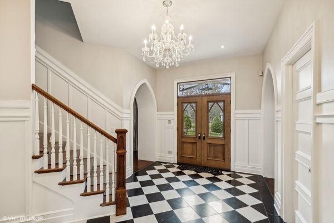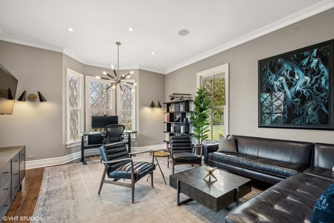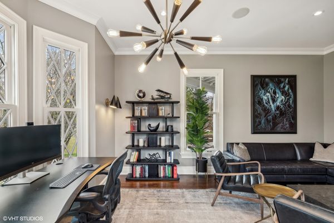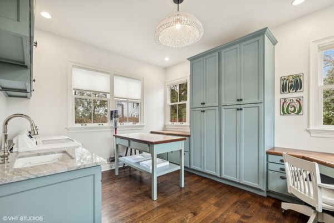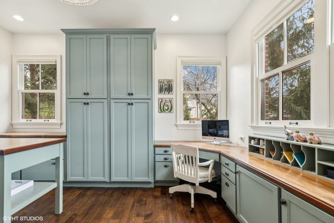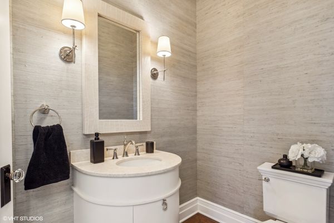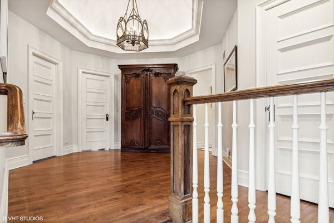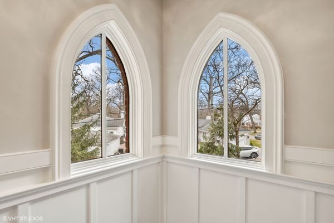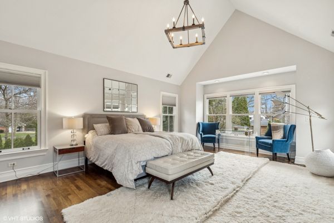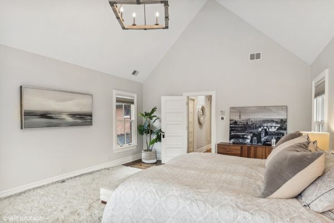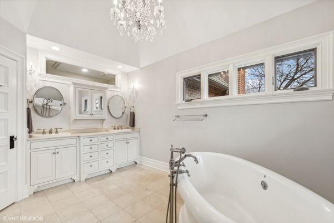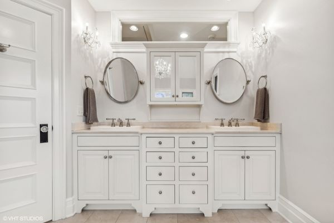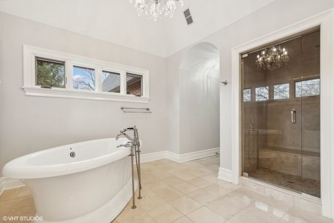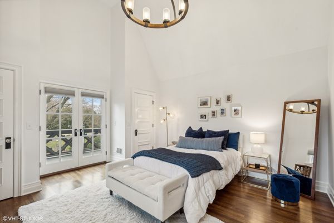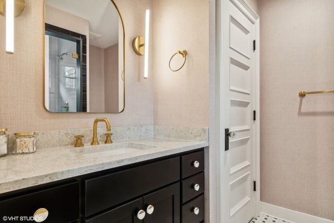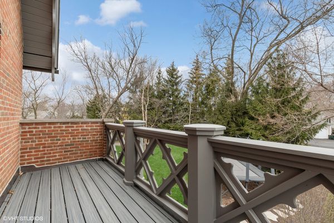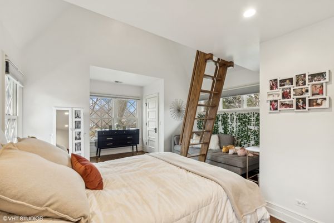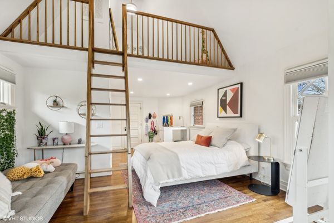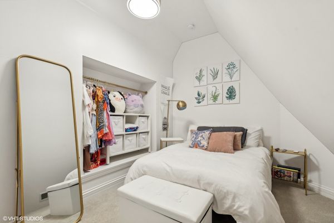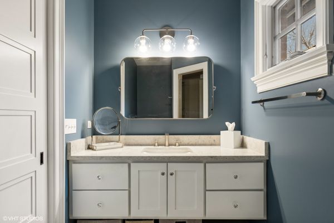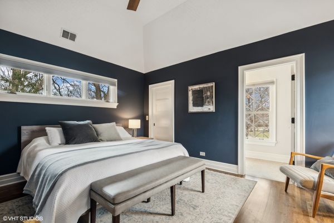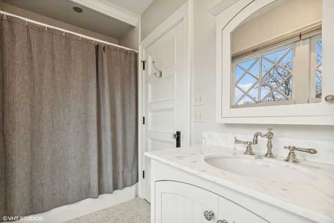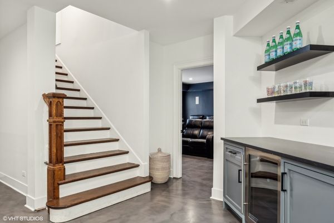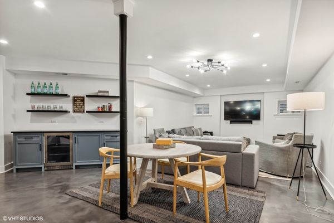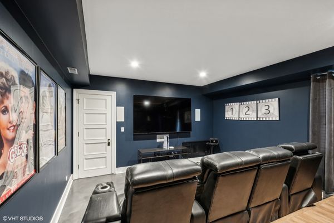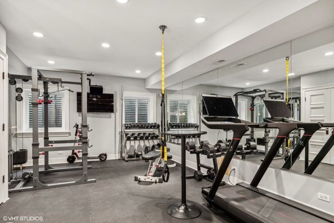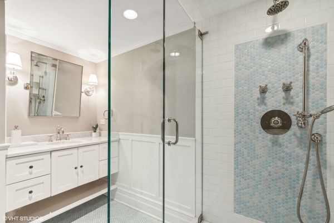665 Moffett Road
Lake Bluff, IL
60044
About this home
Experience luxury living in this exceptional East Lake Bluff residence, ideally situated just a stone's throw away from Lake Michigan where you can enjoy lake breezes, sandy beaches, kayaking, paddle boarding, or the dog beach. Originally constructed in 2005, this home has recently undergone a meticulous renovation by the esteemed Edward Deegan Architects, resulting in a harmonious fusion of sophisticated design and unparalleled comfort. At the heart of the home lies the striking new eat-in kitchen, featuring high-end appliances, a walk-in pantry, and an expansive island perfect for casual dining or hosting your next soiree. Adjoining the kitchen is a spacious family room, distinguished by a beamed ceiling, fireplace, and graceful French doors that lead to an inviting patio area. Step outside to discover the meticulously landscaped yard and bluestone patio with an outdoor kitchen boasting a built-in grill and beverage center. A custom-built fire pit provides a great spot for enjoying summer evenings under the stars. Accessed directly from the house, a fenced-in dog run offers a secure and clean outdoor space for pets to enjoy. The main level further impresses with a formal living room, a dedicated office space, and a custom-designed wet bar, ensuring every aspect of modern living is catered to with finesse. Additionally, a well-appointed laundry room serves as the operational hub of the household, offering versatile functionality as a secondary home office or crafting area. Upstairs, the primary suite is a private oasis, complete with a spa-like bath and vaulted ceilings. Plus, there's plenty of room for family or guests with three more spacious bedrooms, each with its own bathroom. The lower level has been fully renovated into the ultimate entertainment space, featuring a large recreation room, a theater room, a full bathroom, and a versatile exercise room that could serve as a fifth bedroom if needed. Other property features include 10-foot high ceilings, hardwood floors throughout most rooms, a heated 3-car garage with built-in cubbies, 2 EV charges, an epoxy floor, a heated driveway, landscape irrigation, and a backup generator - ensuring convenience, comfort, and peace of mind. All this plus a prime location steps from Lake Bluff beach, downtown Lake Bluff, Metra, and a short ride to Lake Bluff Recreation Center, community pool, and golf course. This is East Lake Bluff living at its finest.
