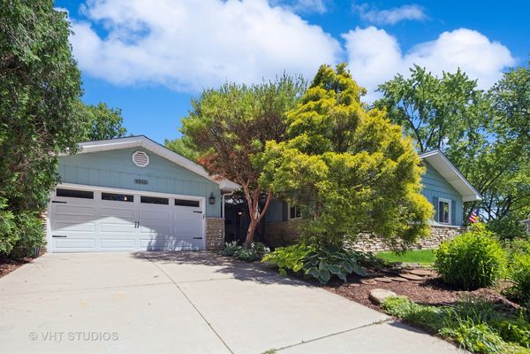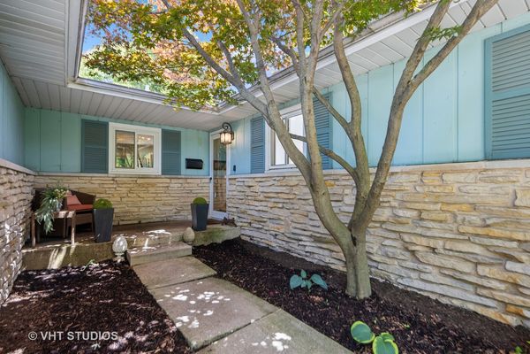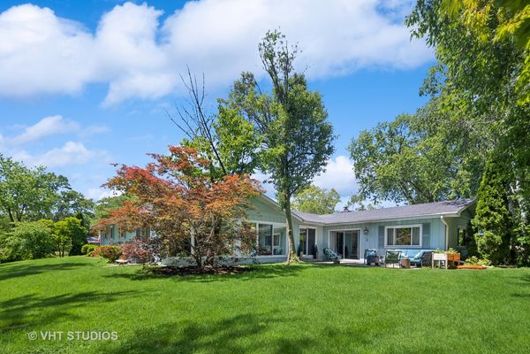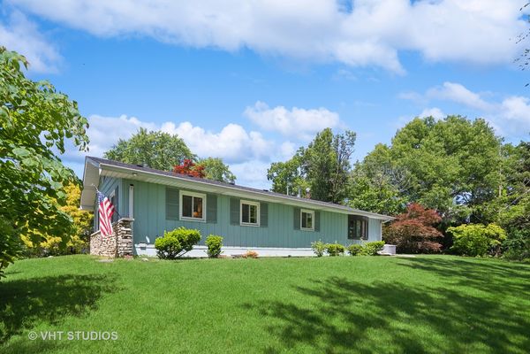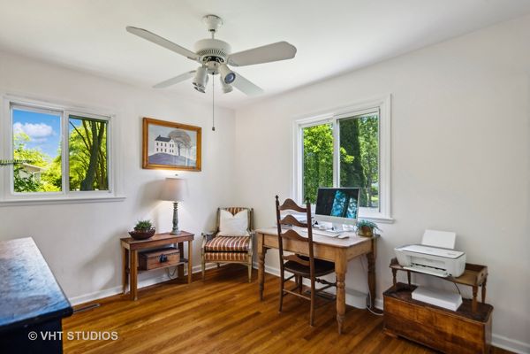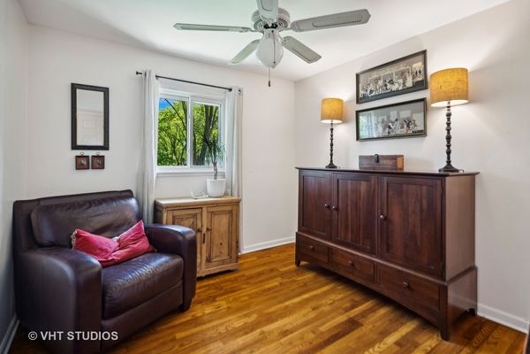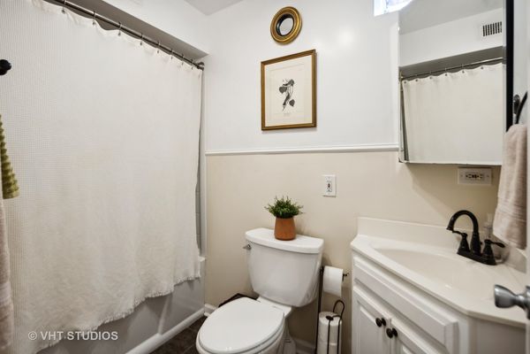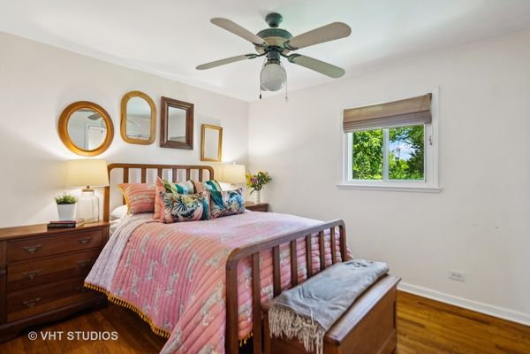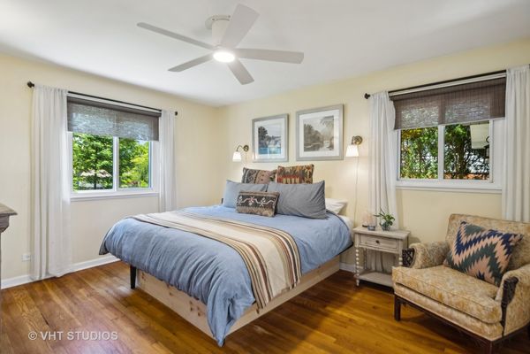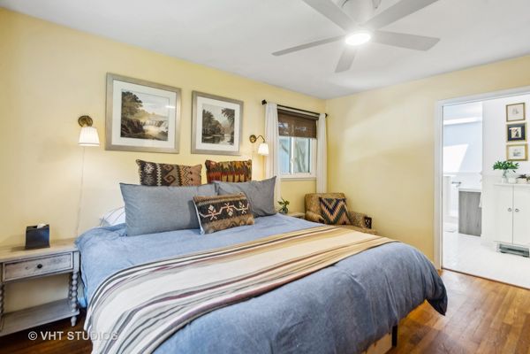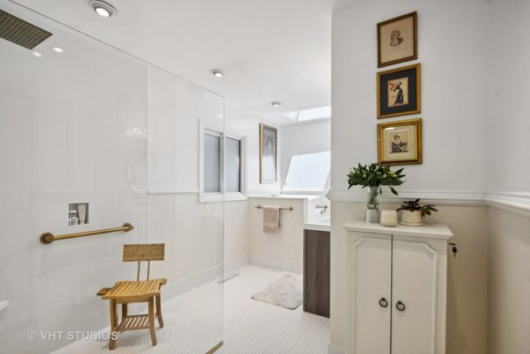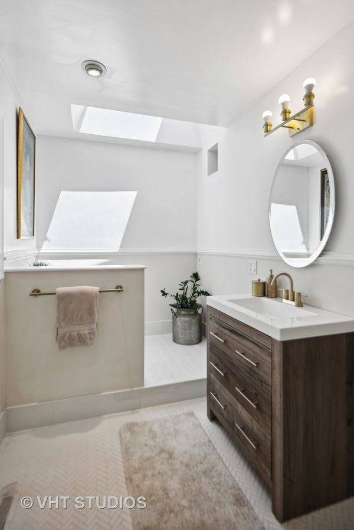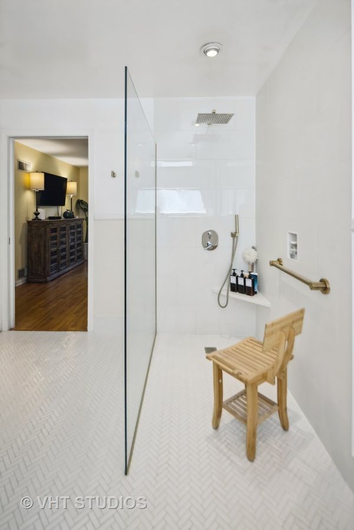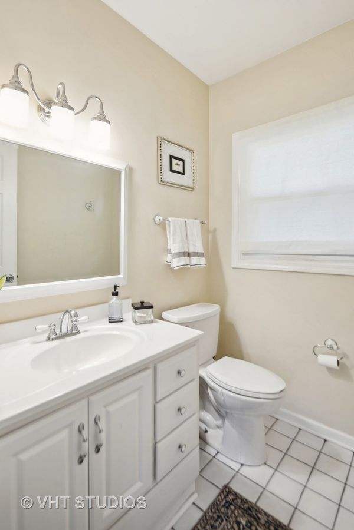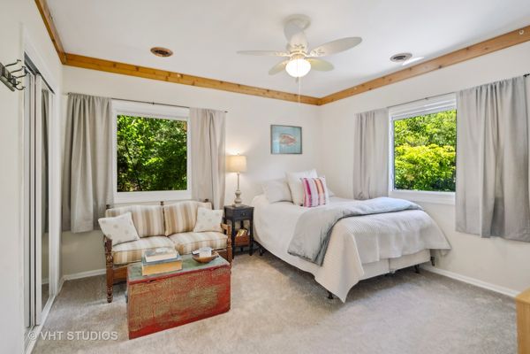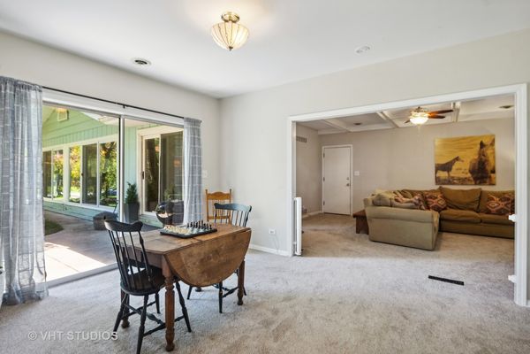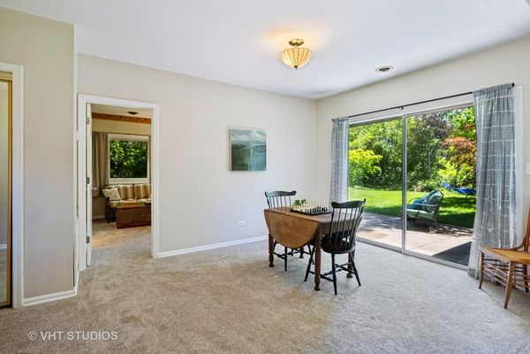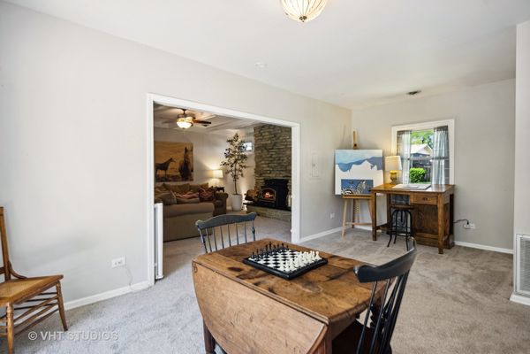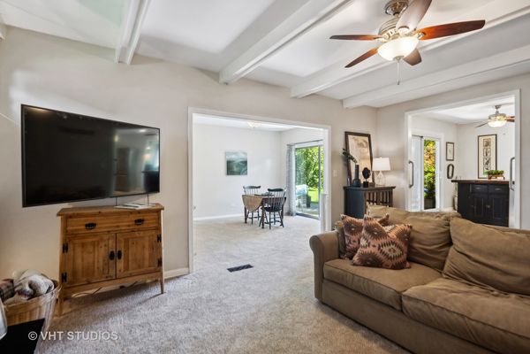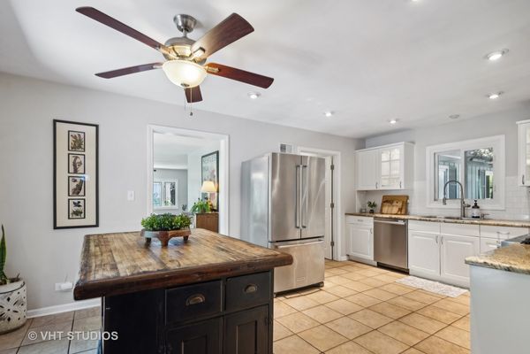6643 Briargate Drive
Downers Grove, IL
60516
About this home
***Multiple offers received. Offer deadline of Tuesday, June 11th at 6 p.m. Enjoy the sunshine in this one-of-a-kind sprawling ranch on a gorgeous mature corner lot featuring 5 bedrooms and 2.5 baths only 2 blocks from El Sierra Elementary School and a short walk to McCullom Park. Coveted one-floor living at its finest, this lovely home features a beautiful white kitchen with new stainless-steel appliances and granite countertops open to both the family room and dining room. The large family room features wood-beamed ceilings and a vintage steel wood-burning fireplace. Adjacent to the family room is a massive flex space featuring another bedroom, half bath and seating area that can be used as an in-law suite, teen space and more. The bedroom wing is private from the main living spaces and features a Primary Suite with a gorgeous newly-renovated (2023) primary bath in today's most desirable finishes. Three additional nicely sized bedrooms, each offering great closet space and a hallway full bath complete this private area of the home. Situated on a large corner lot, the outdoor space is lush with beautiful perennials, mature trees and loads of green space that can easily be transformed into an outdoor oasis. Opportunities are endless. High ticket updates throughout the home include new kitchen appliances (2023), double pane vinyl sliding doors in the dining/living room (2023), 2 new furnaces (2022), washer/dryer (2023), carpet (2024). Truly one-of-a-kind, this home is unique, functional and a great place to call home.
