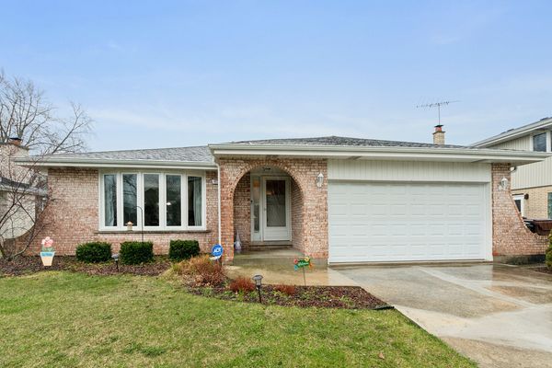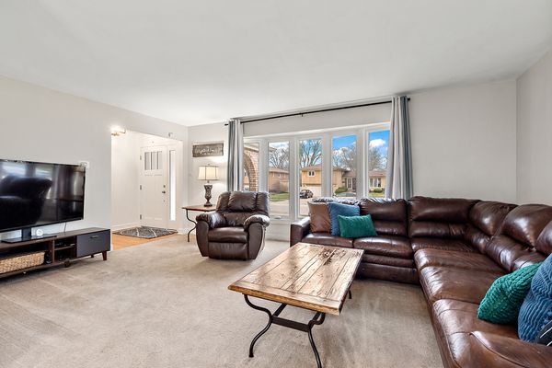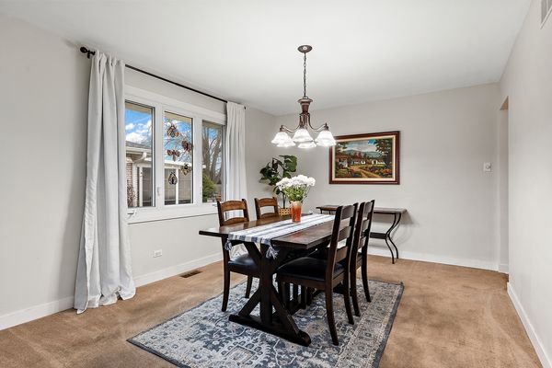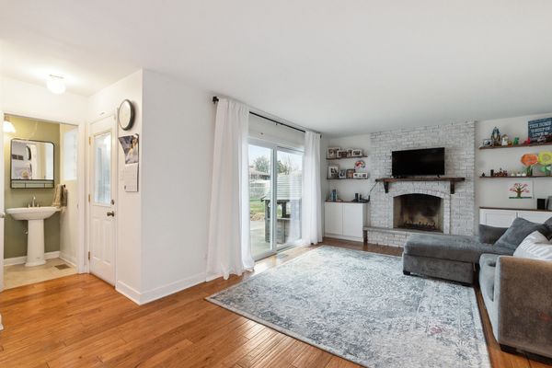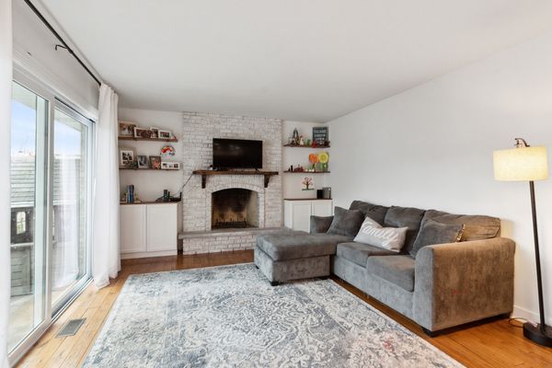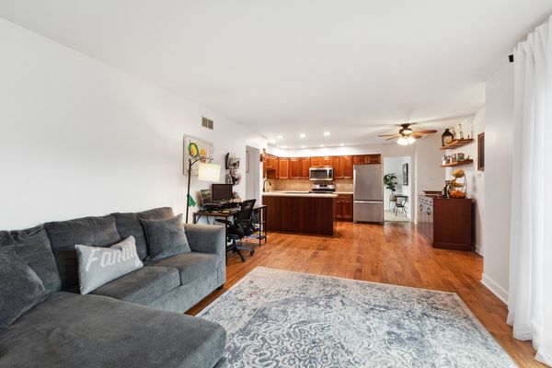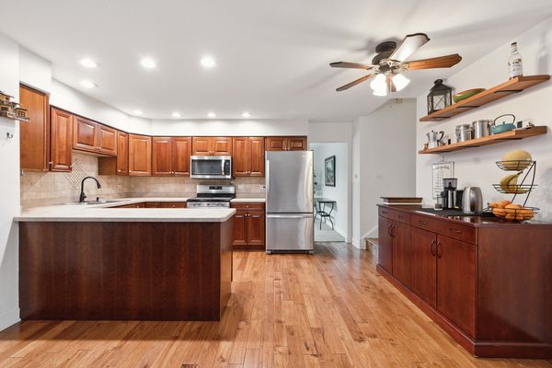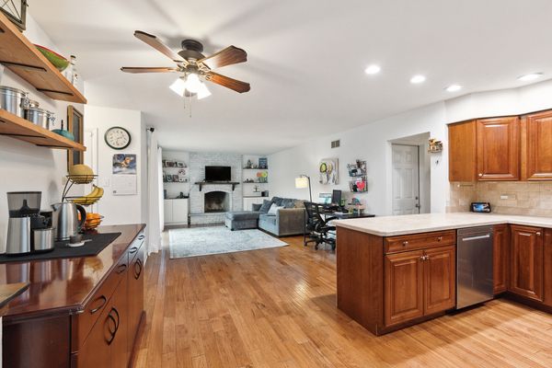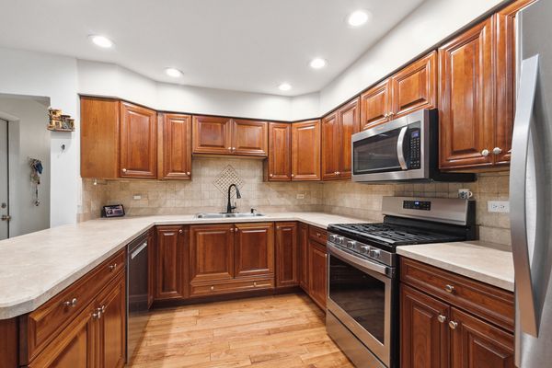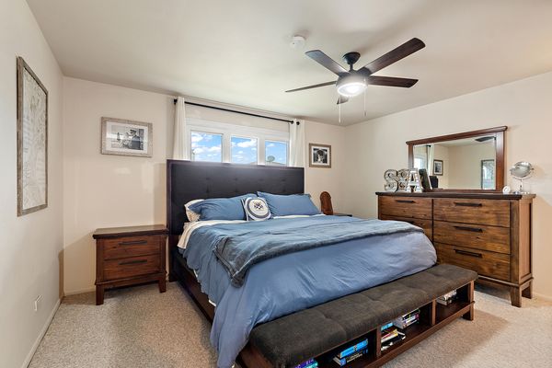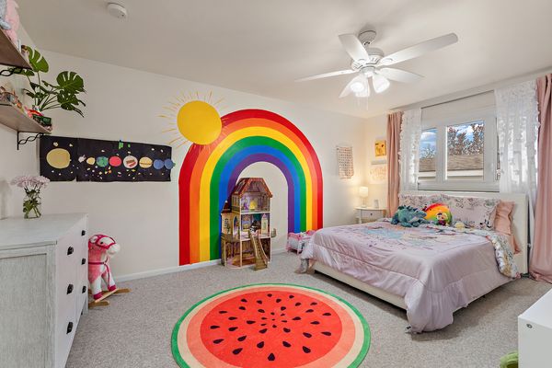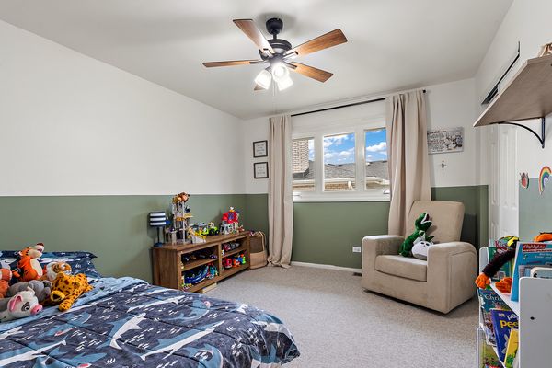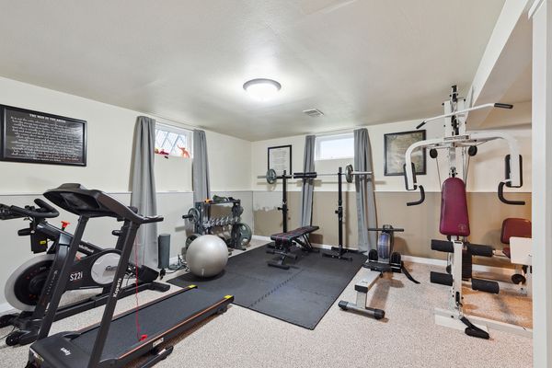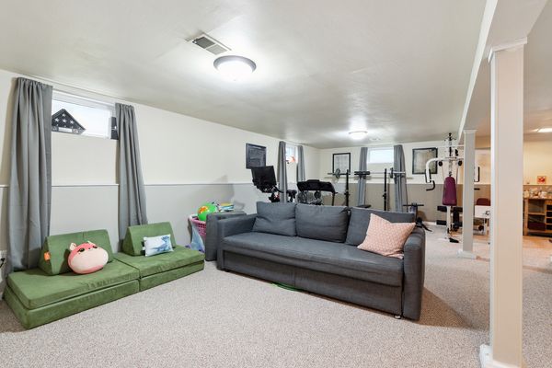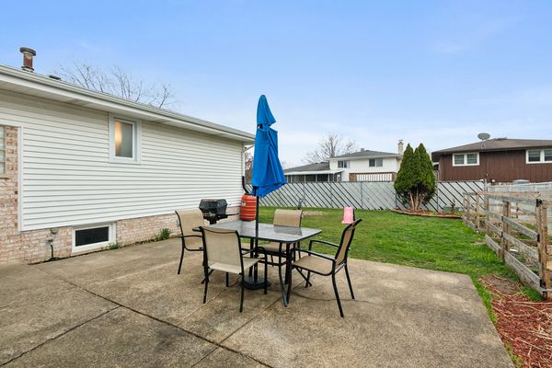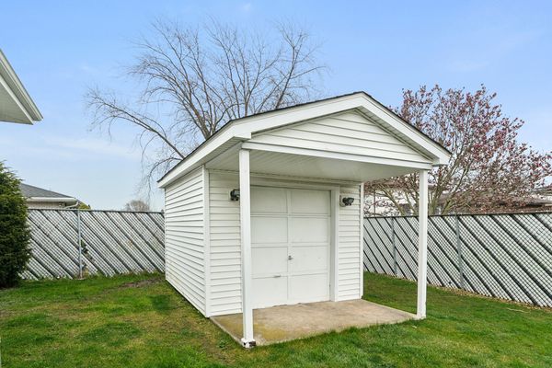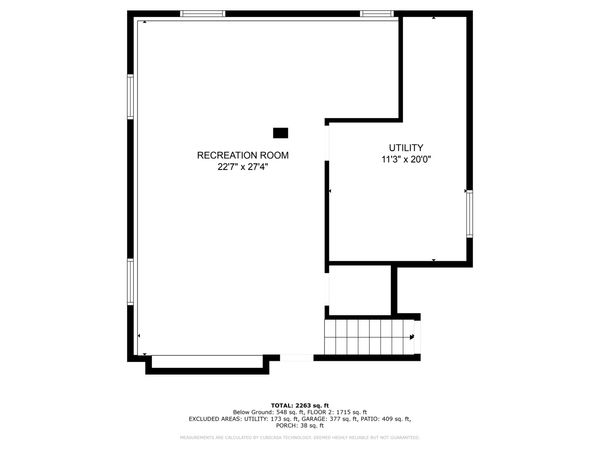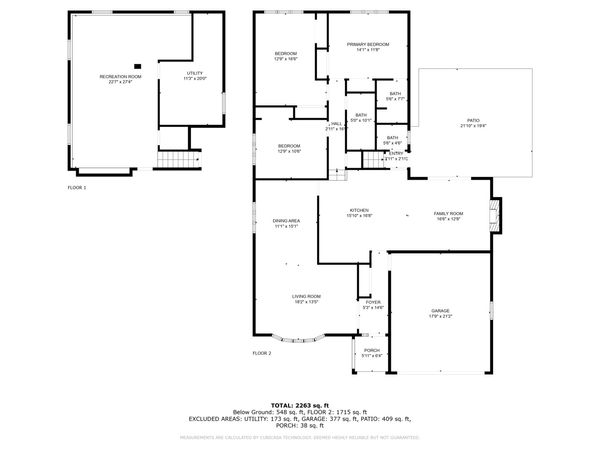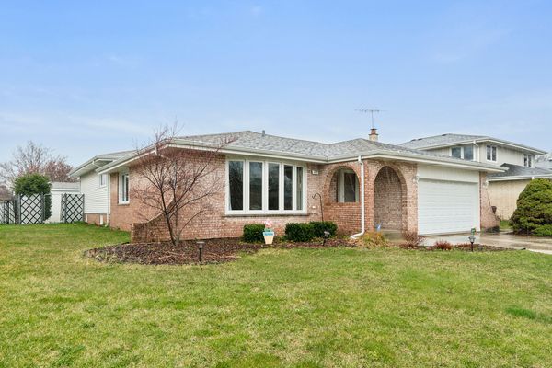6639 Victoria Drive
Oak Forest, IL
60452
About this home
Step into comfort and convenience with this meticulously designed 3-step ranch. The layout seamlessly blends functionality with style, offering a welcoming ambiance from the moment you enter. With its spacious living areas and open-plan design, this ranch is an entertainer's dream. Whether hosting intimate gatherings or lively parties, there's ample room for everyone to mingle and make memories. Enjoy the best of modern living with updated amenities throughout. From the updated kitchen with stainless steel appliances to the great bathrooms designed for relaxation. Primary suite where every detail has been carefully curated for comfort and convenience. Located in a sought-after neighborhood, this ranch offers the perfect blend of privacy and accessibility. Explore nearby parks, shops, and restaurants, or easily commute to downtown areas for work or leisure. From the moment you step through the door, you'll be greeted by an overwhelming sense of warmth and hospitality. This ranch isn't just a house-it's a place to call home. With its classic architecture and timeless appeal, this ranch exudes charm and character at every turn. Finished lower level offers a great recreation room, plumbed for an additional bathroom. Newer windows, furnace and a/c. Tear off roof, new gutters, soffit and siding 2016.
