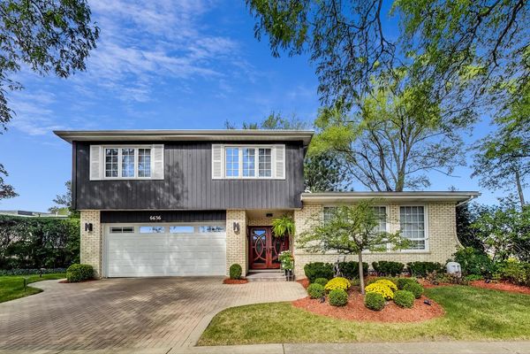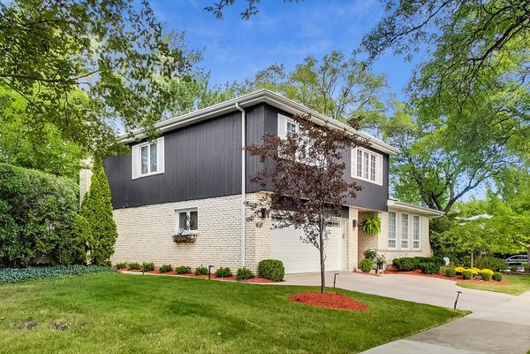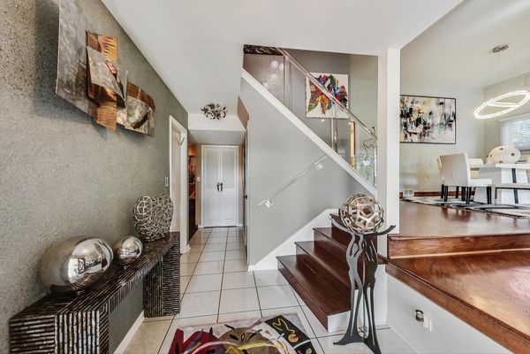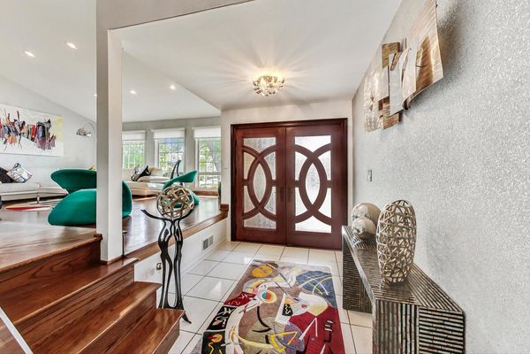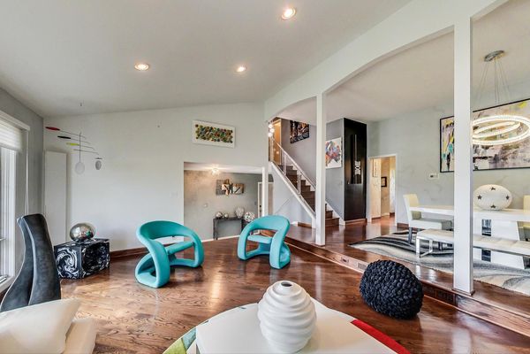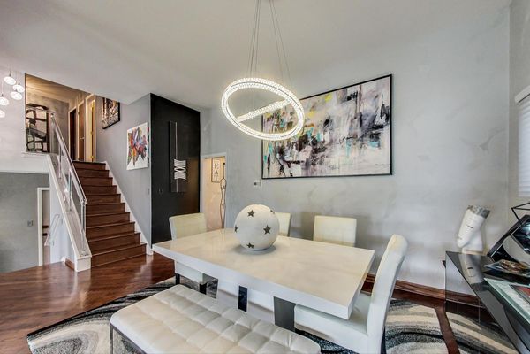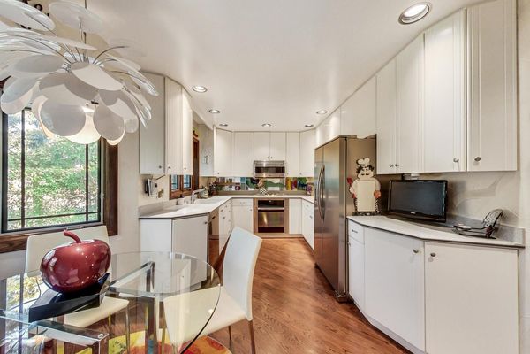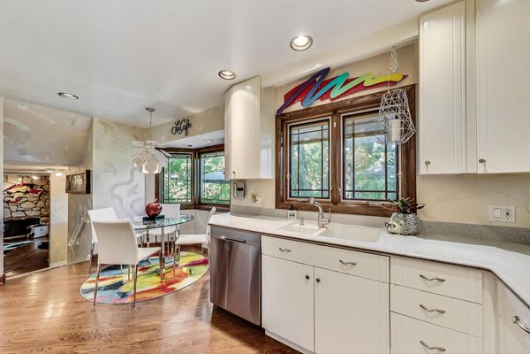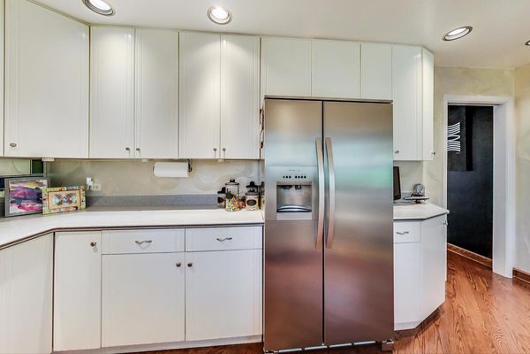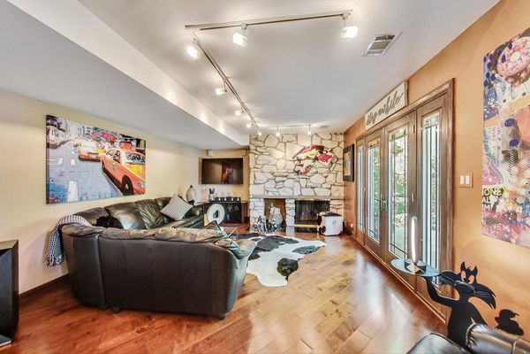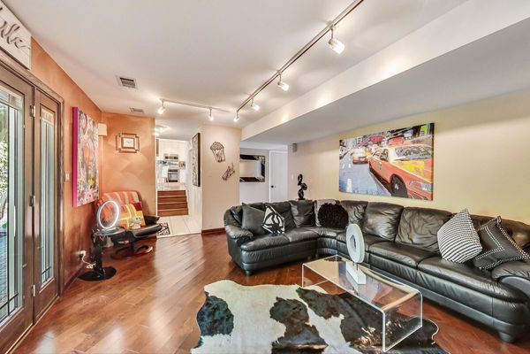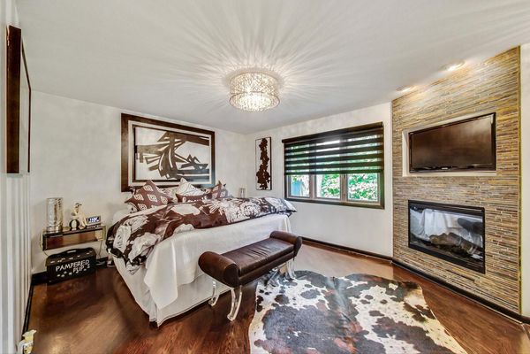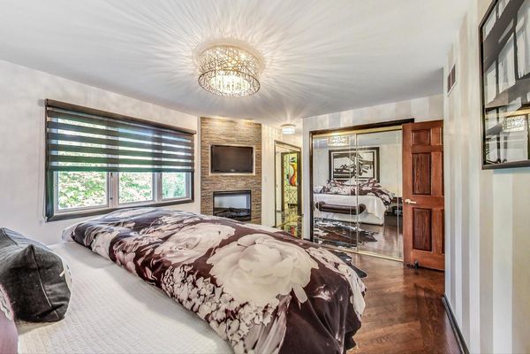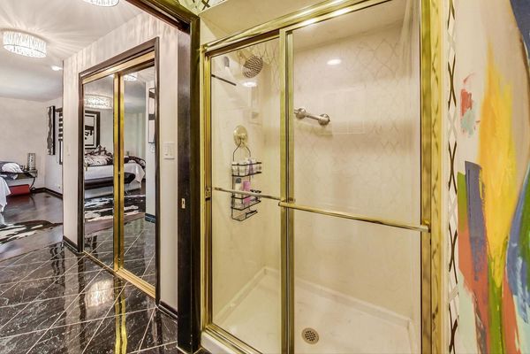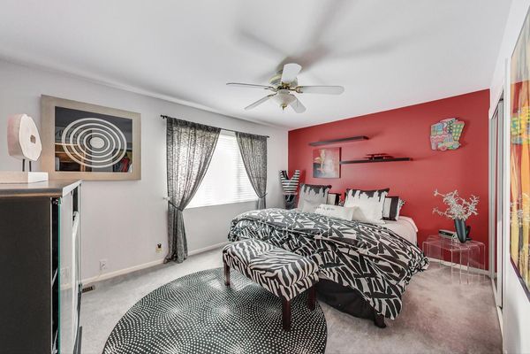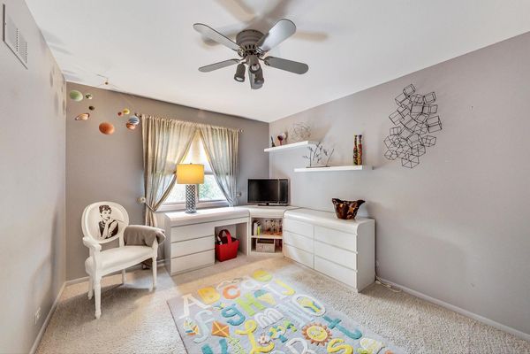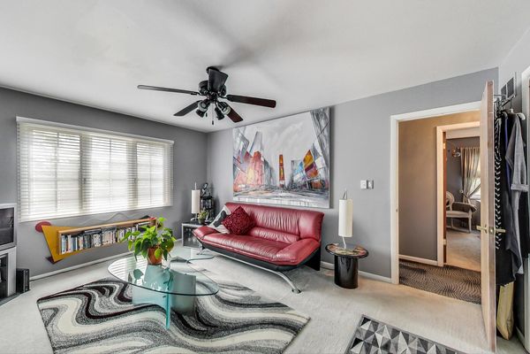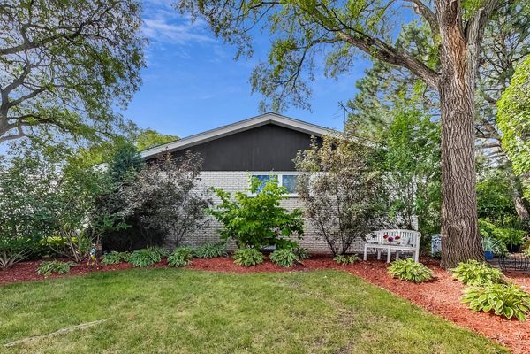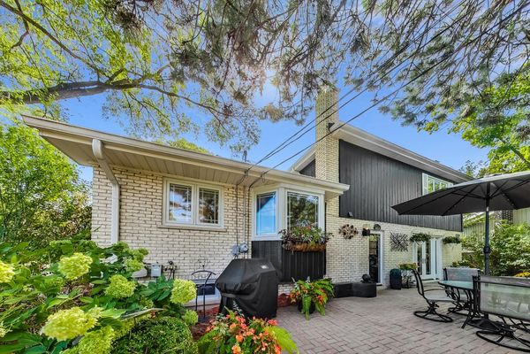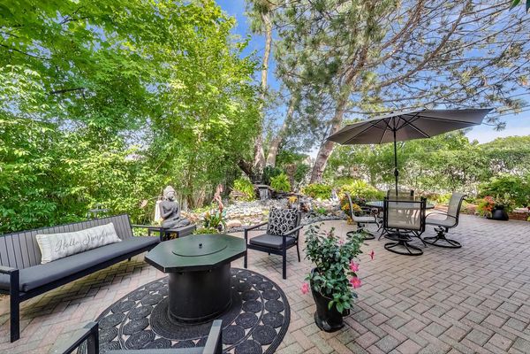6636 Davis Street
Morton Grove, IL
60053
About this home
Interest rates dropped this week to the lowest we've seen in months- so we decided to adjust the price! Absolutely meticulous and move in ready 4 bedroom, 2.1 bathroom home in Niles North High School District! This updated modern home has a great space for entertaining. Open floor plan on the main floor features high vaulted ceilings, hardwood floor throughout, modern lighting and decor. The oversized windows also brighten up the space year round to make Chicago winters nicer. Host guests in your large dining room that flows nicely into both the living room on one side and the kitchen on the other and the lower level family room. Updated kitchen with stainless steel appliances and white cabinets. Second level of the home has also been updated and has 4 large bedrooms and 2 full bathrooms. Primary suite features hardwood floors, fireplace, professionally organized closets and updated modern bathroom with make up vanity. Three other bedrooms have nicely appointed closets, oversized windows and updated paint colors. Second full bathroom has been updated with stunning modern fixtures. Basement is finished with laundry room, storage room and large recreation room. When the weather is nice, you can enjoy the incredible professionally landscaped back yard with Koi fish pond. This home has been meticulously maintained and cared for over the years. Nothing left to do but move in. Open houses this weekend- 11-1 Saturday & Sunday
