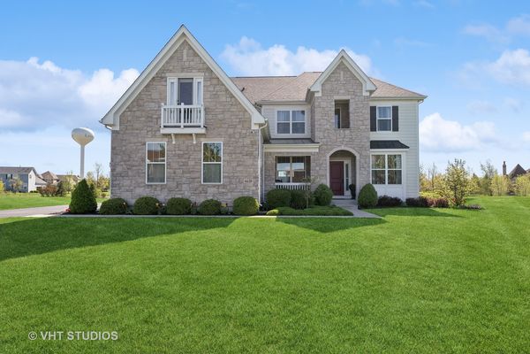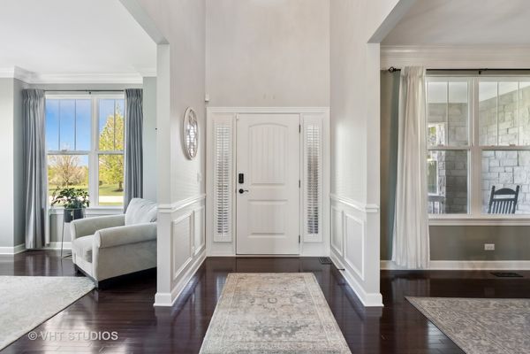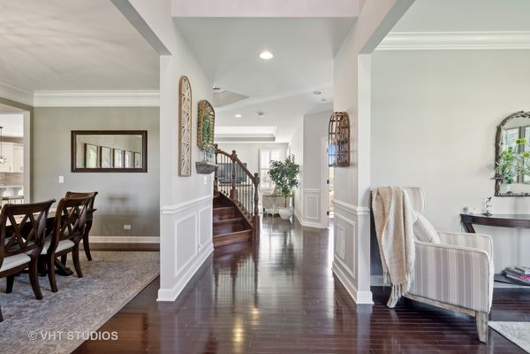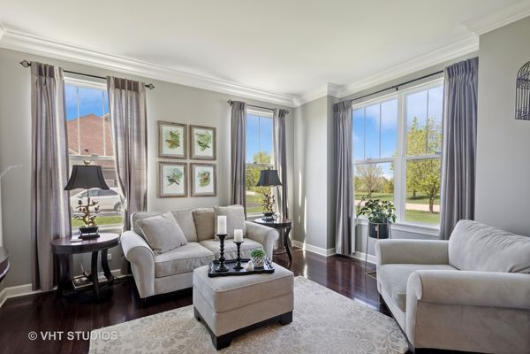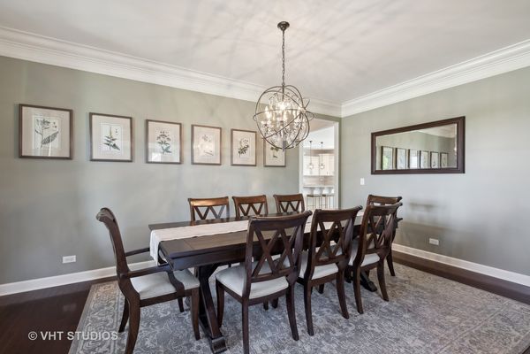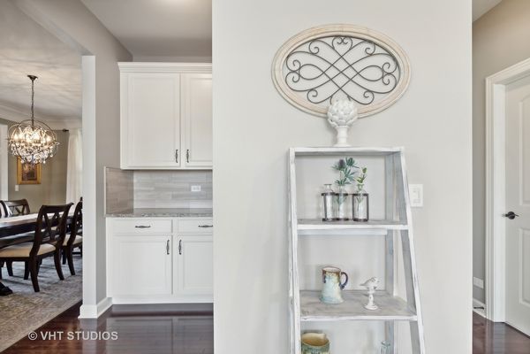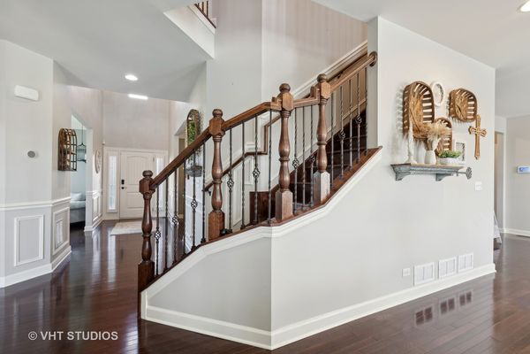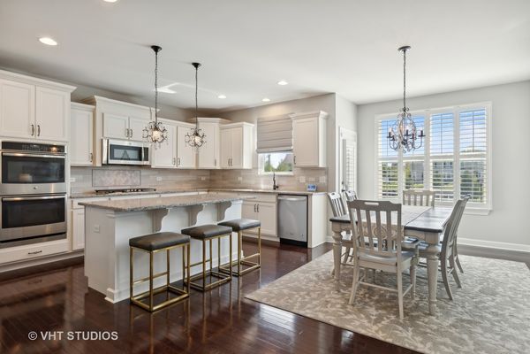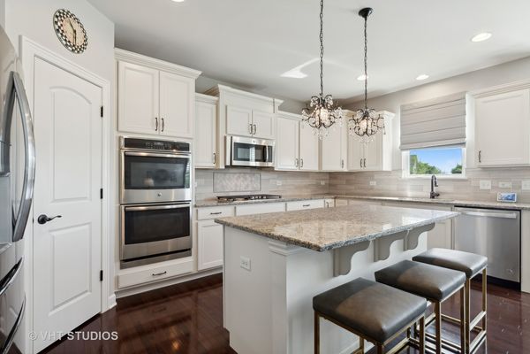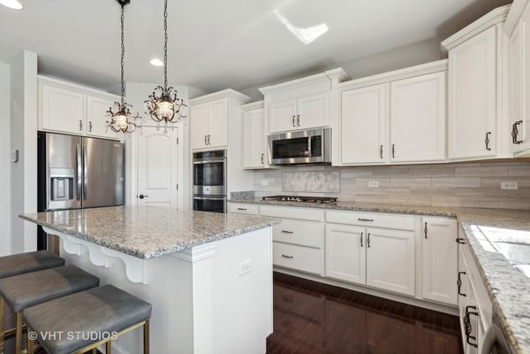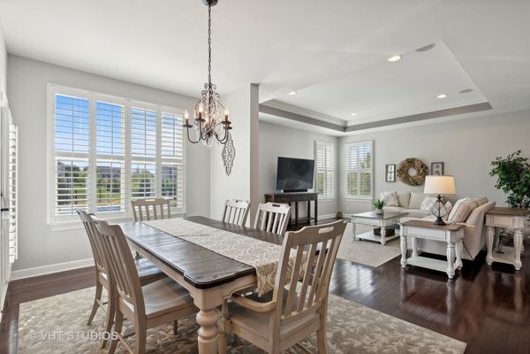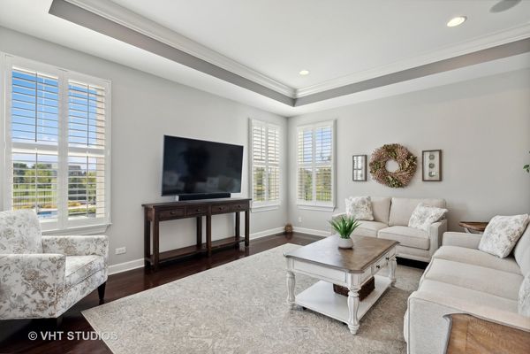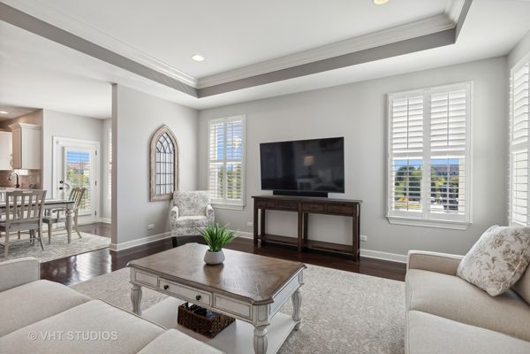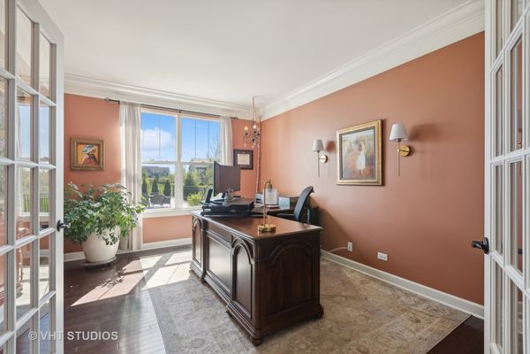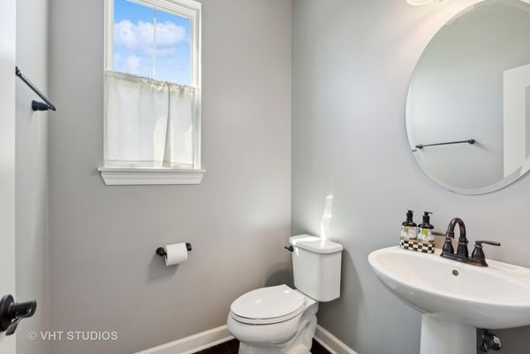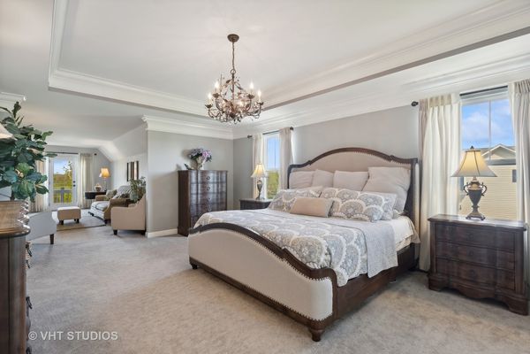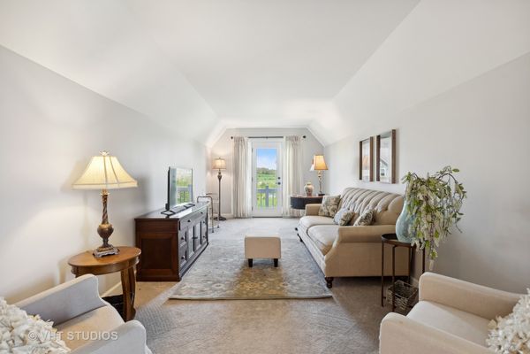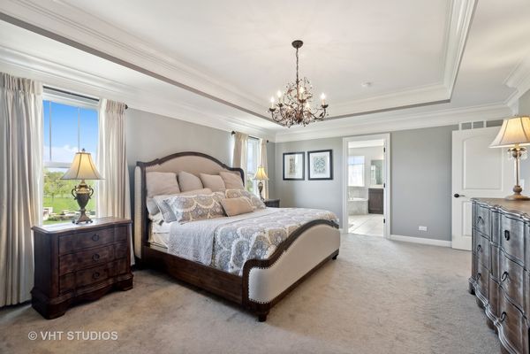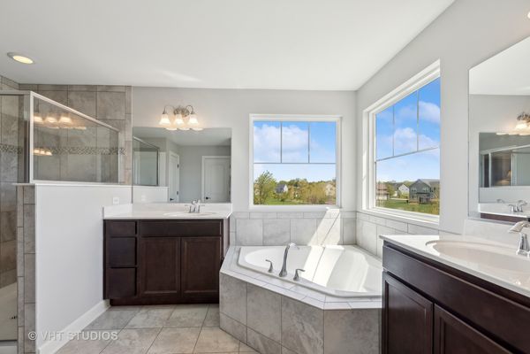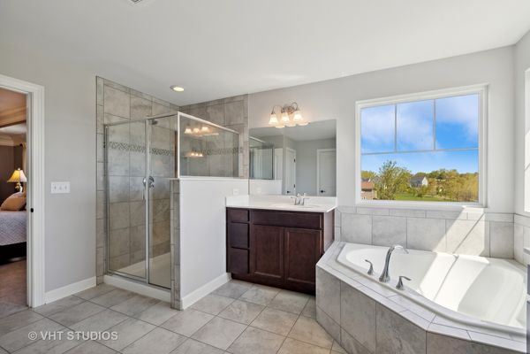6630 Woodland Hills Drive
Lakewood, IL
60014
About this home
This exquisite estate home is a real treasure in Woodland Hills, offering unparalleled luxury and natural beauty. Inside, spacious rooms, stylish finishes, and hardwood floors throughout the first floor create an inviting ambiance. The chef's dream kitchen features a large island with a breakfast bar, granite countertops, top-of-the-line white cabinetry, and an open layout to the spacious family room. A butler's pantry adds convenience, and the staircase features elegant wrought iron spindles. There's also a well-appointed first-floor office and separate living and dining rooms. The primary suite is a luxurious retreat with crown molding, a custom walk-in closet, a sitting room with tray ceilings, and a spa-like bath featuring a 42-inch dual vanity, separate shower, and soaker tub for relaxation. The 2nd bedroom is a princess suite with a private full bath, while the 3rd and 4th bedrooms offer ample space. Plus, a huge bonus room could be converted into a 5th bedroom. Step outside to discover a private oasis with an 18 x 36 heated resort-style saltwater pool, a large Unilock patio, a putting green, a firepit with natural gas, a built-in Blaze grill for all your cooking needs, planters, and more. The 3-car garage is fully insulated and painted, and there's an unfinished basement ready for your finishing touches.
