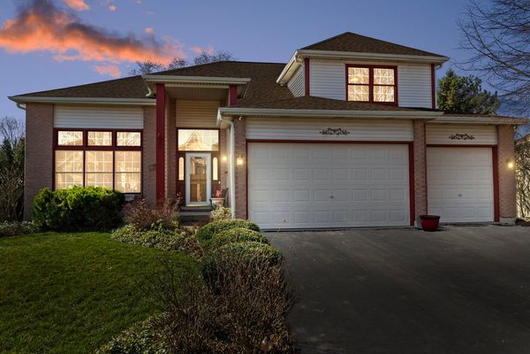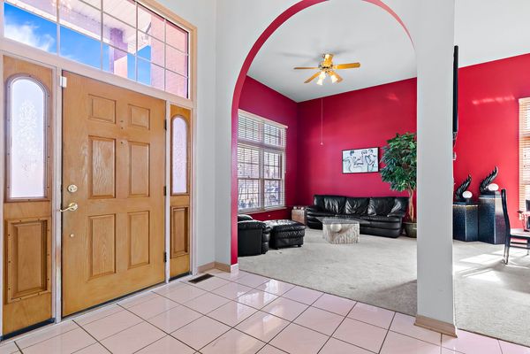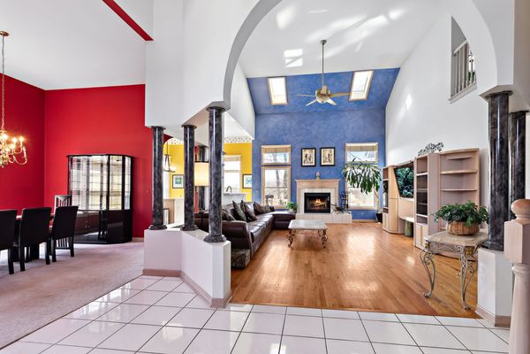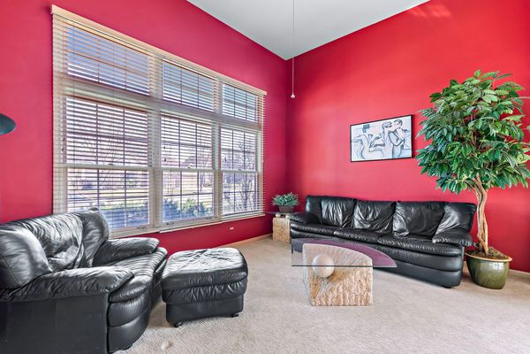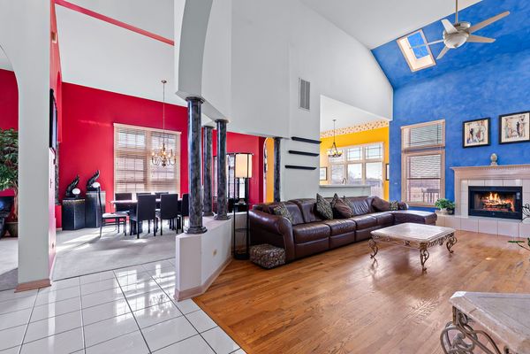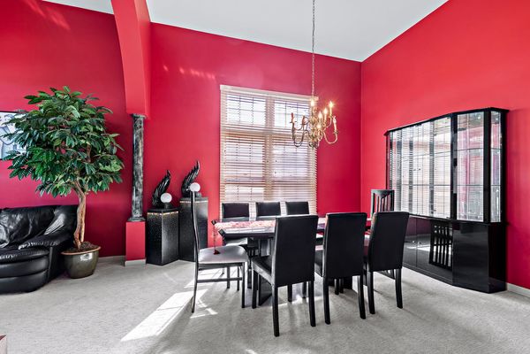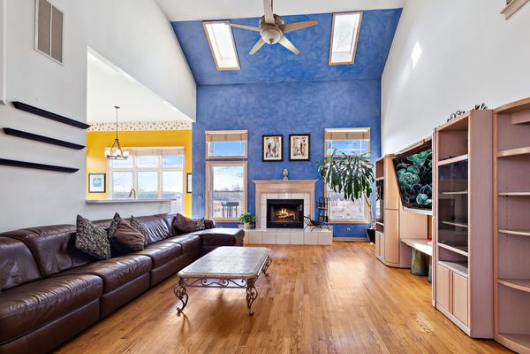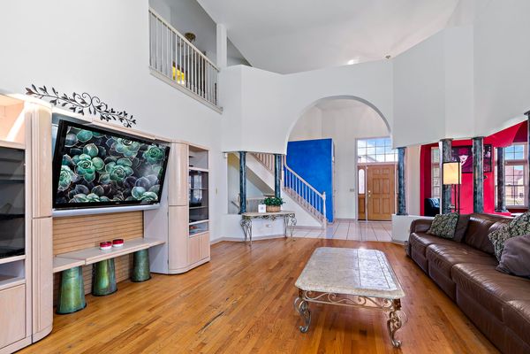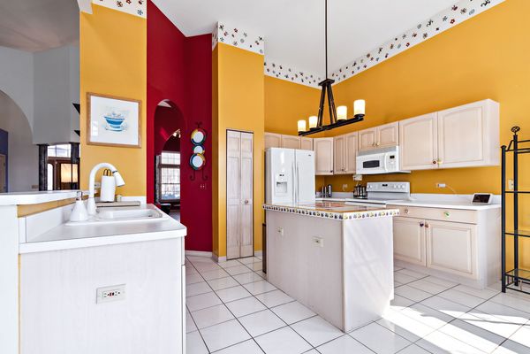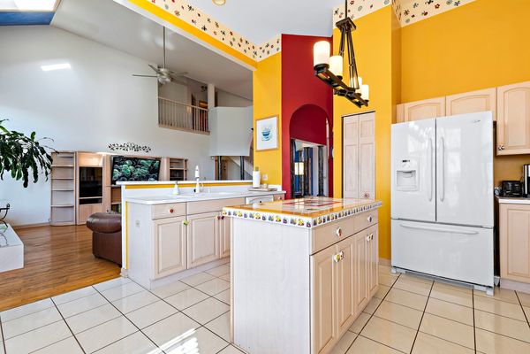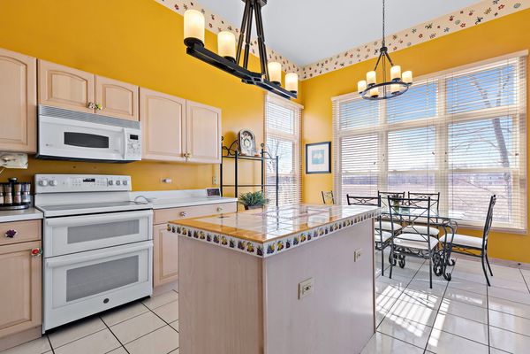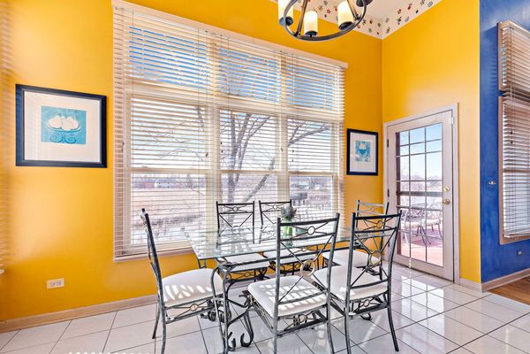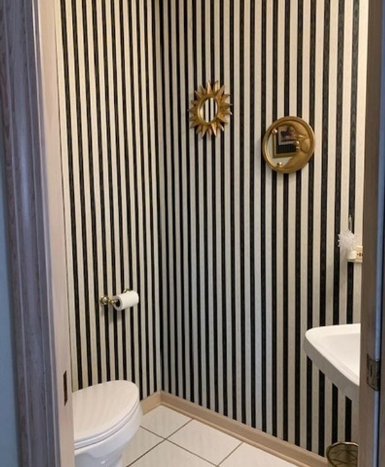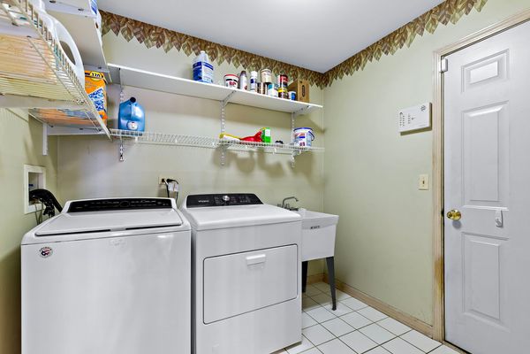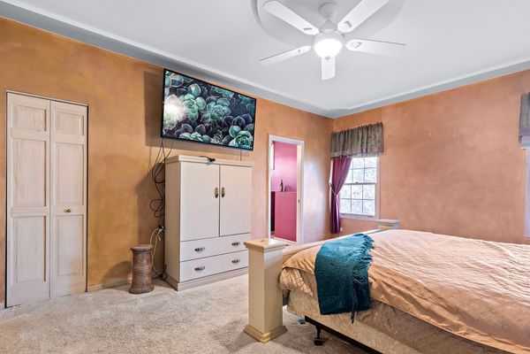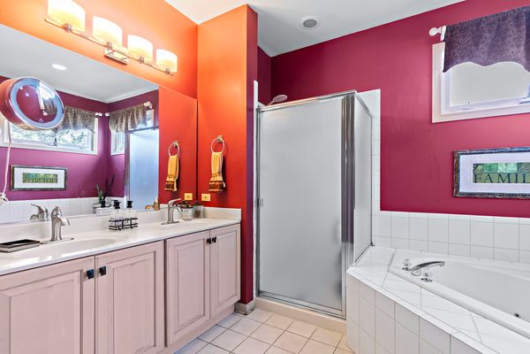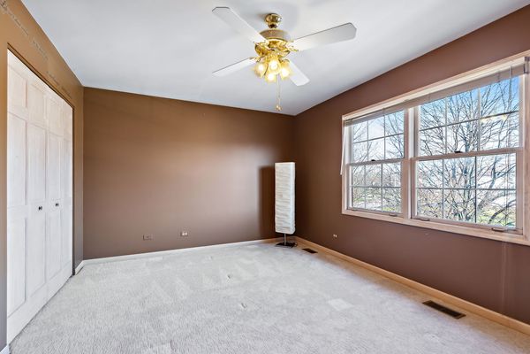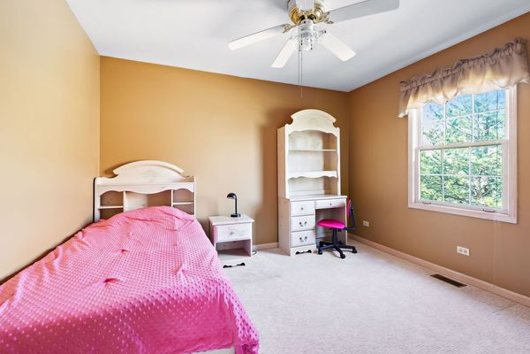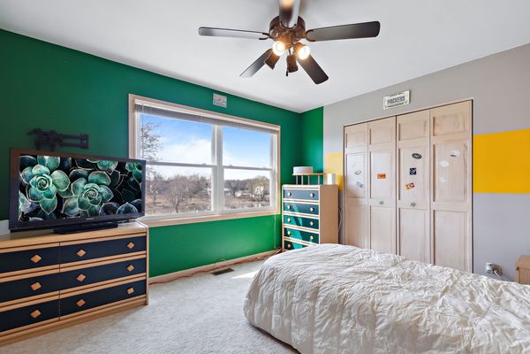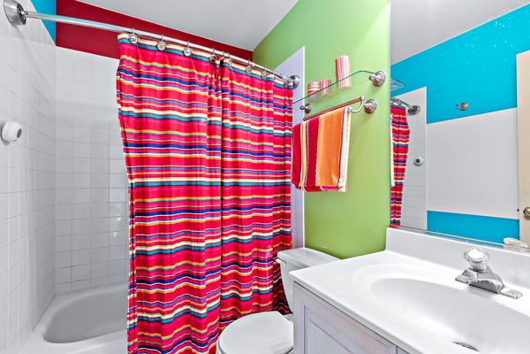663 Goldenrod Drive
Bolingbrook, IL
60440
About this home
Welcome home to this expanded Glen model in the Trails subdivision in the PRIME location backing to the pond/preserved wetlands! This 5 bedroom 3 1/2 bathroom home begins with an inviting foyer. Grand open concept floor plan invites you into the hub of the home: the two story family room with stately columns, hardwood flooring, fireplace, and skylights. Living and dining rooms just off the foyer leading to the kitchen. Delightful sunny kitchen with island and generous table area with access to the wood multilevel deck and scenic backyard. Take in the calming views of the pond and preserves from hottub on the deck or by the shared brick firepit! Scenic trails right outside your door! Coveted first floor primary bedroom en-suite with luxury bath features. Powder room for guests on first floor plus the utility room and entry to the 3c garage. Second floor offers three additional generous sized bedrooms and full hall bath. Next check out the finished English basement with natural sunlight! Dream rec room with pool table (stay) and fireplace! French doors invite you to the ultimate home office with custom desks/organizers (stay). Fifth bedroom or any extra space you may need! Theatre room with projection (included) for the family movie night! Bonus space with plumbing for second kitchen as future option. Full recently built bathroom on this level perfect for guests or in law arrangement. News include : HVAC/ humidifier 2022, Tear off roof 2019, Pella rear windows 2015, washer 2020, and dryer 2021. Biking, hiking, fishing and playground in the Gateway wetlands behind the home. Access to 355/I55 expressways, Promenade mall and shopping, restaurants and more!
