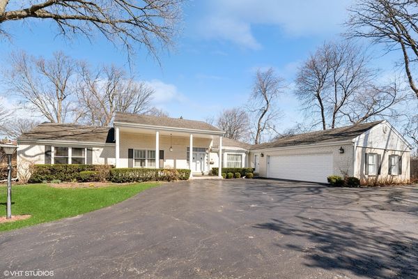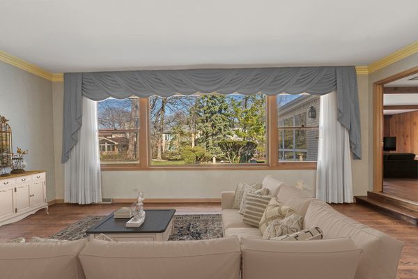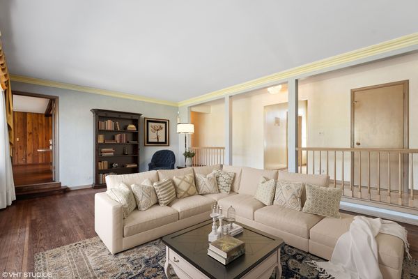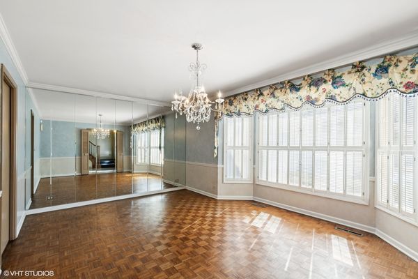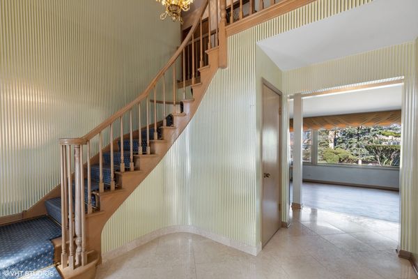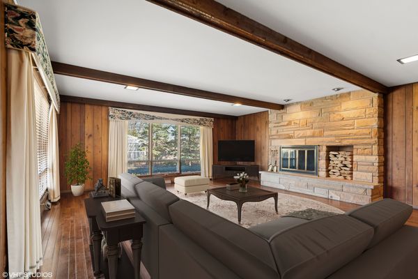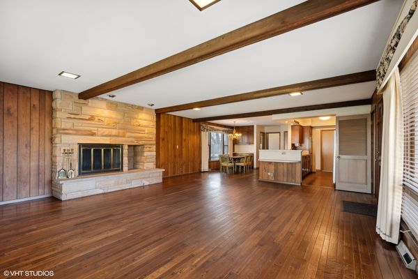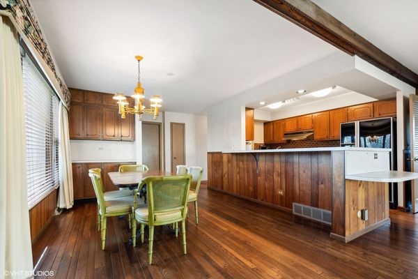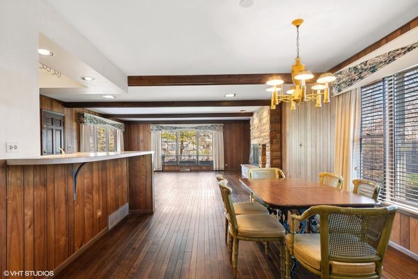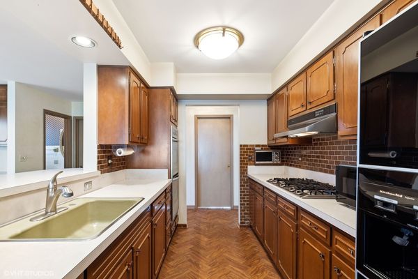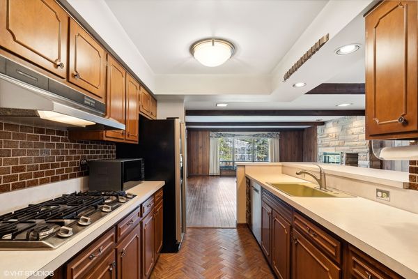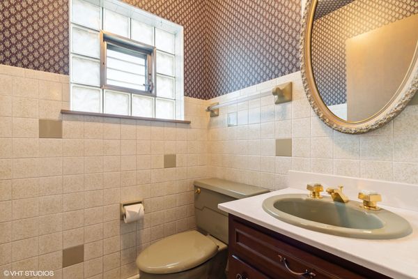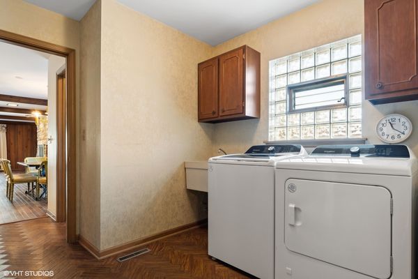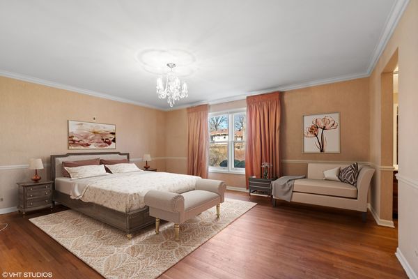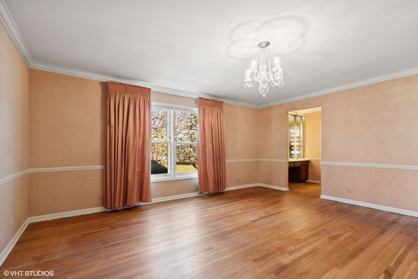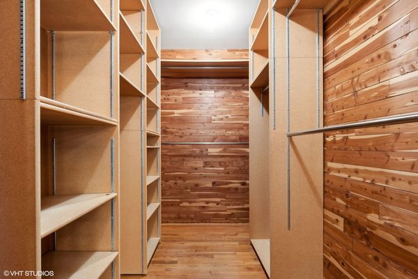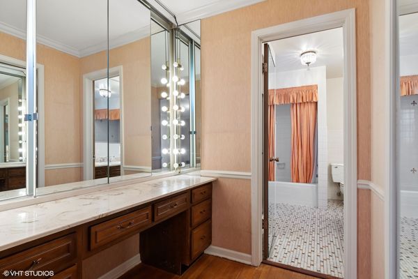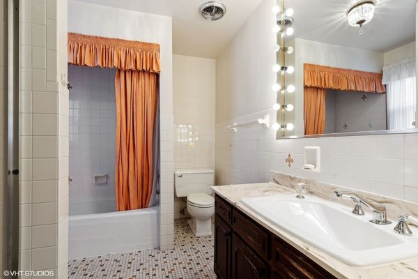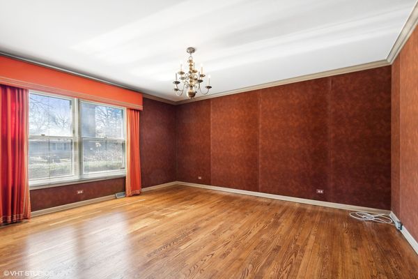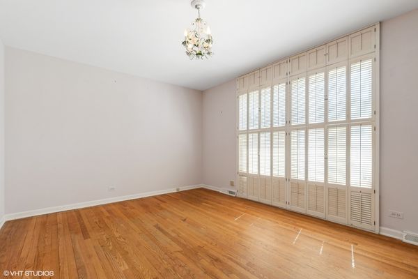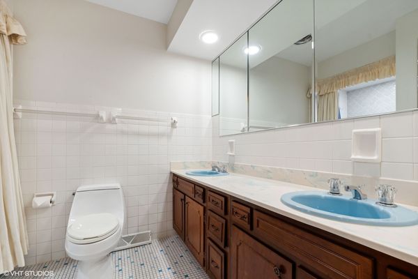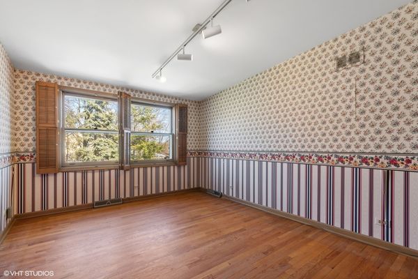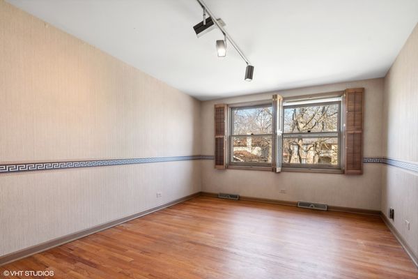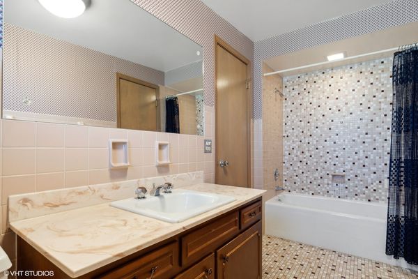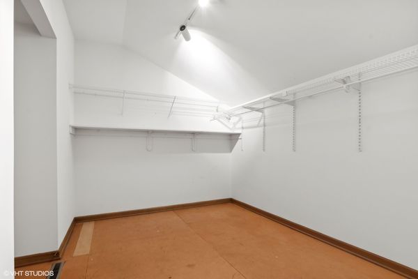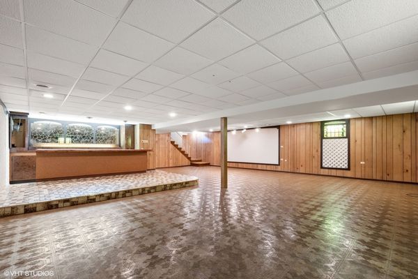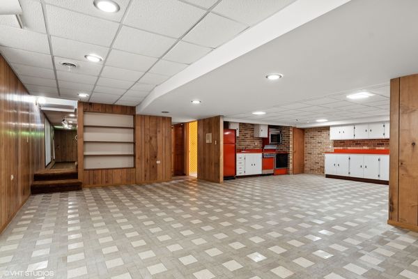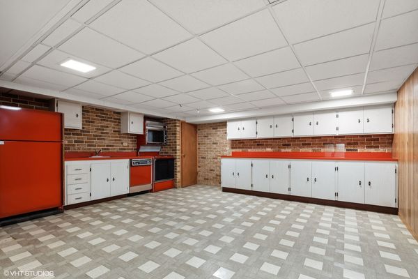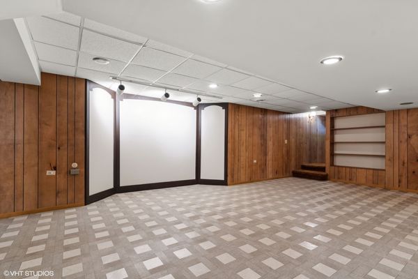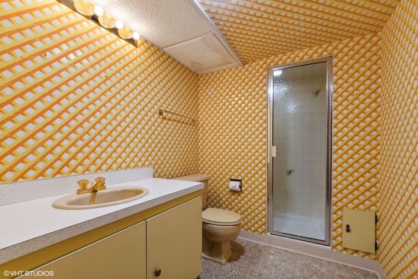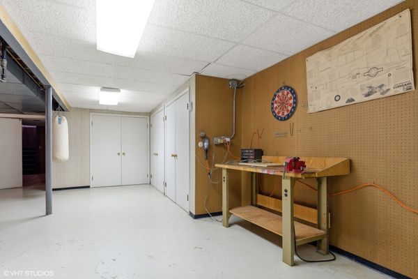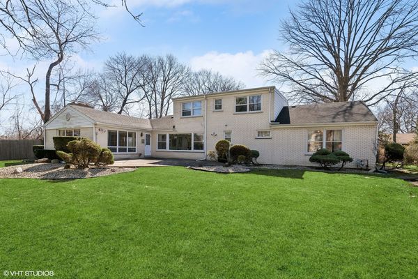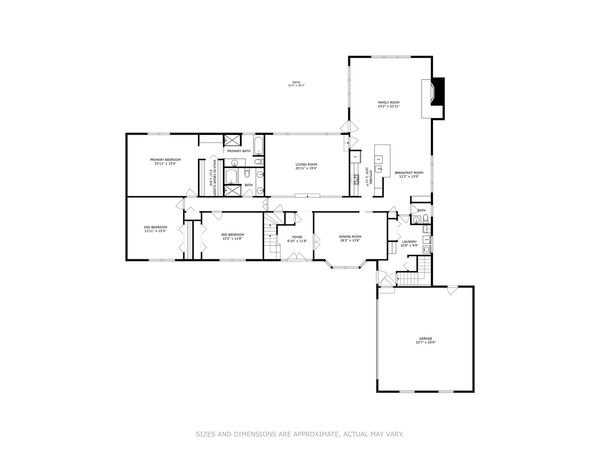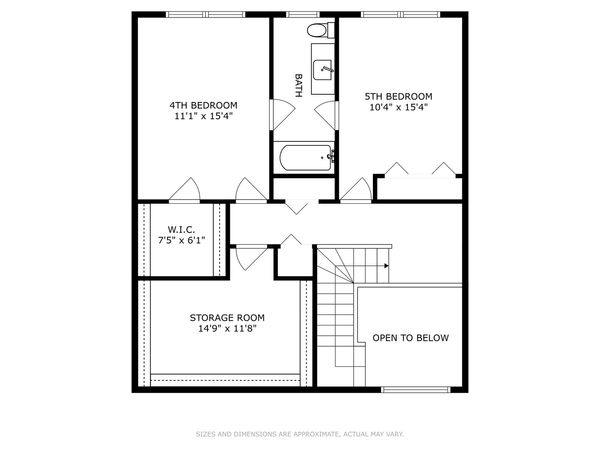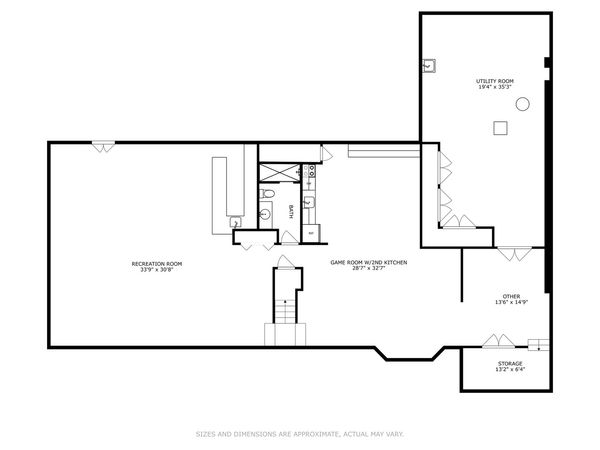6623 N Longmeadow Avenue
Lincolnwood, IL
60712
About this home
SPACE!!!! This expansive 1.5-story home boasts more than 3600 square feet above grade and a 2800 square foot finished basement with a one-of-a-kind floor plan. It's located in the popular Lincolnwood Towers neighborhood and the Niles West High School District, on a private cul-de-sac on one of the largest lots in the area. The main floor features a primary suite with crown molding, walk-in cedar closet, and bath with separate tub and shower, as well as two additional bedrooms and hall bath with double sinks and separate tub and shower. The main floor living area includes a large sunken living room, formal dining room with bay window, kitchen and breakfast room that opens to the roomy family room with beamed ceiling and wood-burning fireplace, laundry/mud room with newer washer/dryer, powder room, two-story foyer with bridal staircase, and plenty of windows overlooking the sizable and professionally landscaped yard with patio and gas grill. On the second floor you'll find two additional bedrooms with a Jack/Jill bathroom, large closets in each bedroom, two additional hall closets, AND a spacious walk-in storage room. Access the full finished basement from either of two staircases. Downstairs enjoy the huge recreation room with lengthy wet bar, game room with a 2nd full kitchen, utility room with tons of storage, and a full bath. There are two HVAC zones (one is just for the bedrooms) and a sump pump with new back-up pump (2021) and battery back-up. Large driveway for easy turn-around and 2.5-car garage. Terrific location with easy access to shopping, expressway, restaurants, schools and more.
