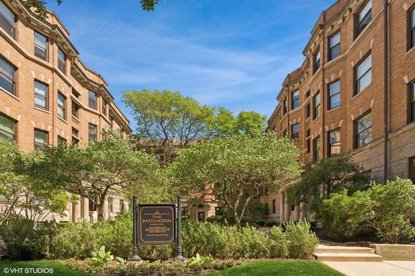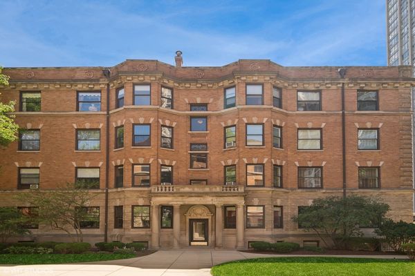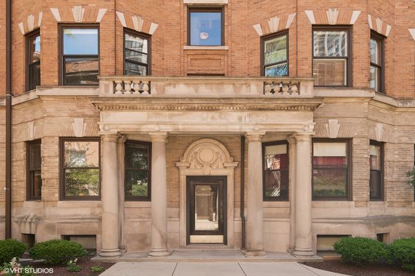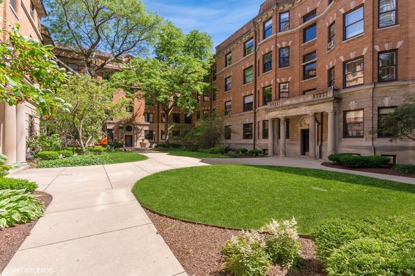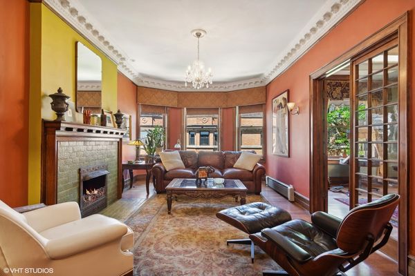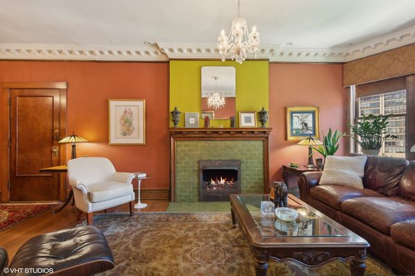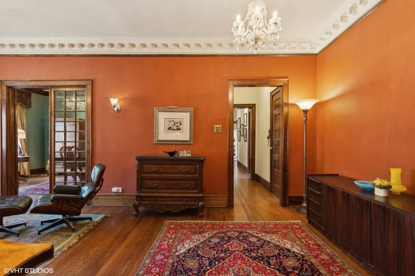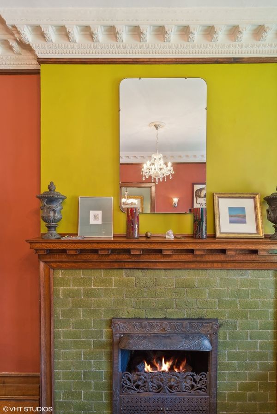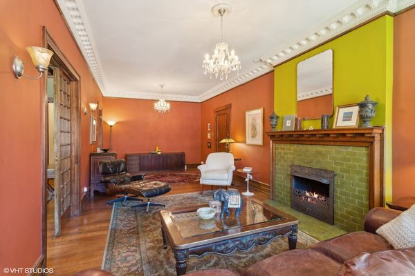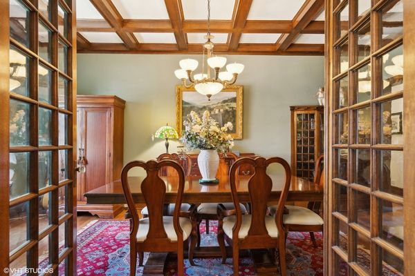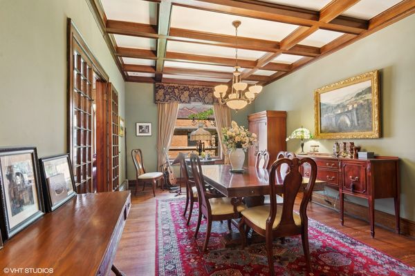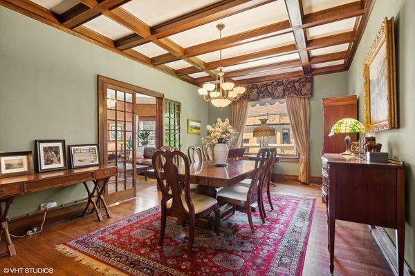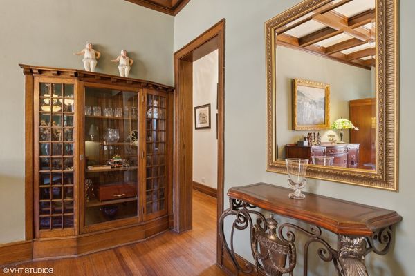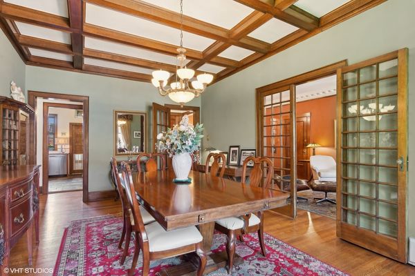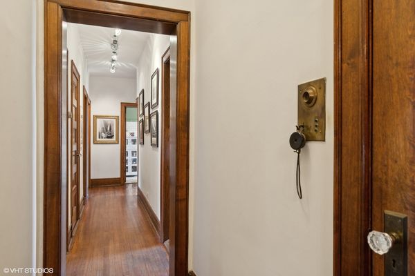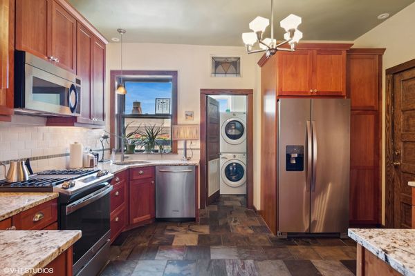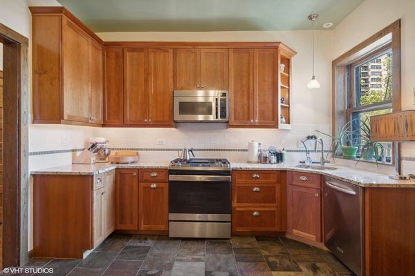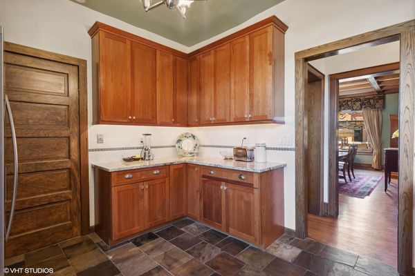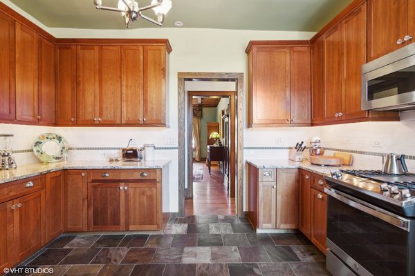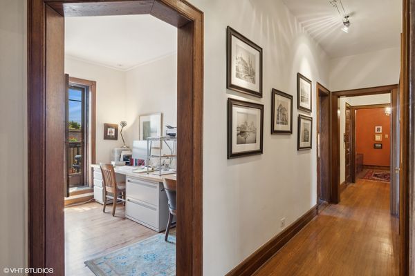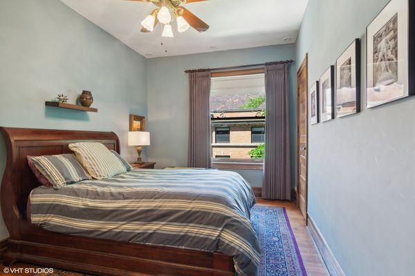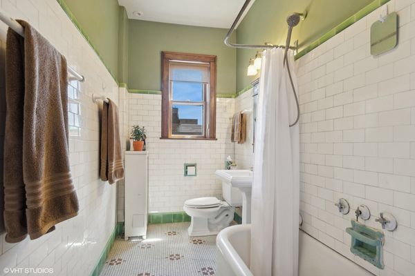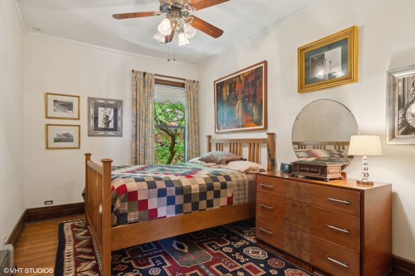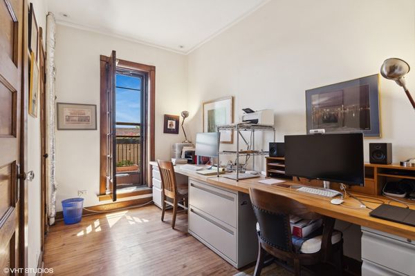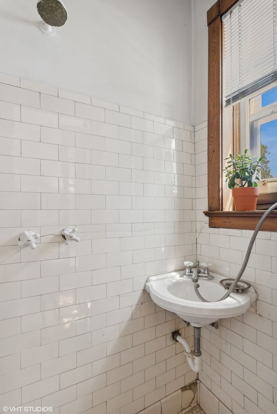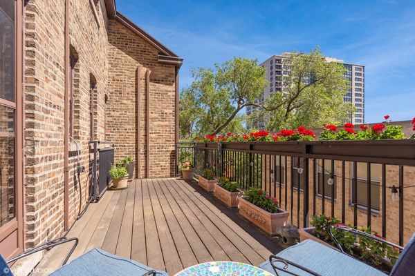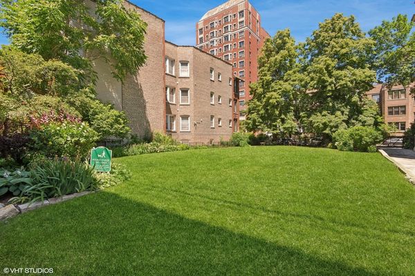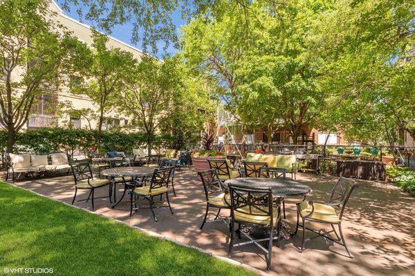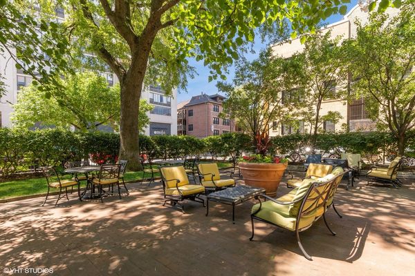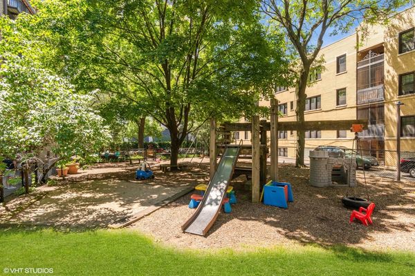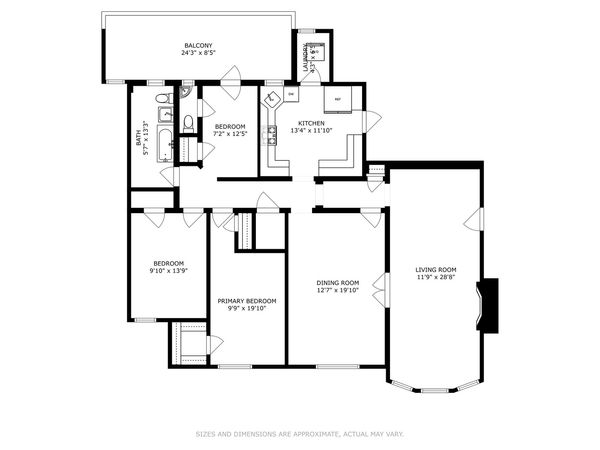662 W Irving Park Road Unit J4
Chicago, IL
60613
About this home
Welcome to The Pattington! This is a meticulously restored, historically significant vintage 3-bed / 1.5 bath home (3rd bedroom is currently used as an office) | Vintage details includes restored millwork, crown molding and a stunning coffered ceiling in the formal dining room! | Nestled on the TOP floor (w/elevator), this quiet home is set back from Irving Park | The large living room features over-sized windows, a gas fireplace (w/original vintage tile), and is adjacent to a breath-taking dining room, including built-in cabinetry/coffered ceiling | The spacious, updated kitchen features granite countertops, endless cabinets and seamlessly merges modern conveniences with a nod to the vintage charm of the home | Off the kitchen, you have in-unit W/D, and the back door leads to ELEVATOR | Other key features include in central air (SpacePak), good closets, original vintage tile/fixture in baths, oak hardwood floors throughout, an gigantic storage space in the basement and the largest private balcony at the Pattington, off the 3rd bedroom/office - This home is conveniently located minutes away from the lake, restaurants, coffee shops & schools | Catch the express buses in front of the building | Assessments include Heat, Water, Gas, TV/Cable/Internet, Exterior Maintenance, window washing twice a year | The Pattington, built in 1904, is on the National Register of Historic Places. It is a large double courtyard building and is a lovingly maintained building, professionally managed, with on-site engineering staff | Many of the amenities included are a large private lawn, patio with grills, children's playground, and community garden | PARKING: Parking is available at an additional fee: Indoor parking is ~$210 & outdoor is ~$165 (Note: EV charging station is in place). Ask about the FAQ for more details on the building and home!
