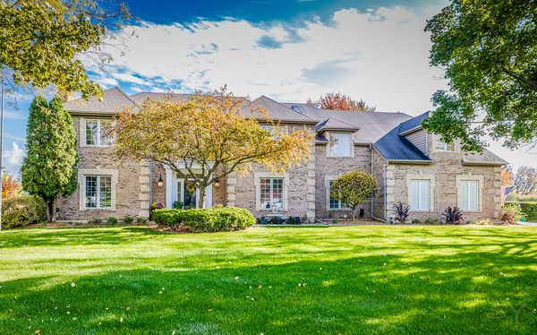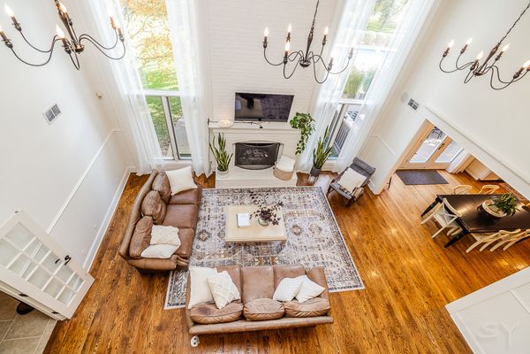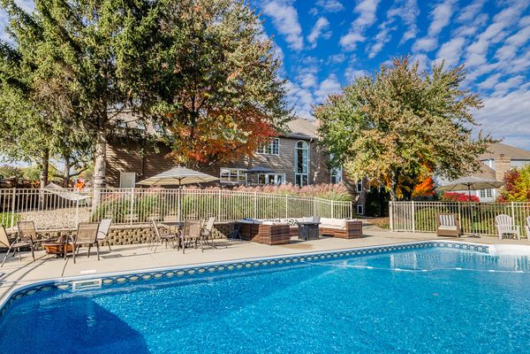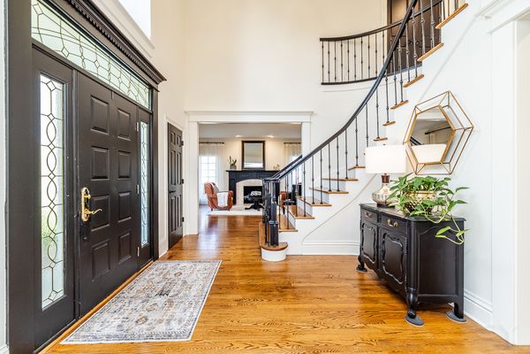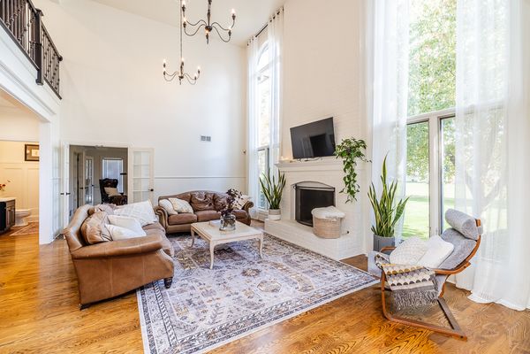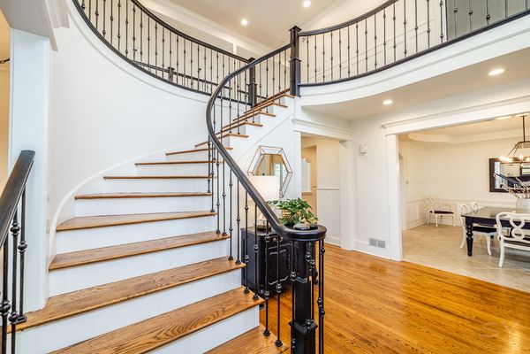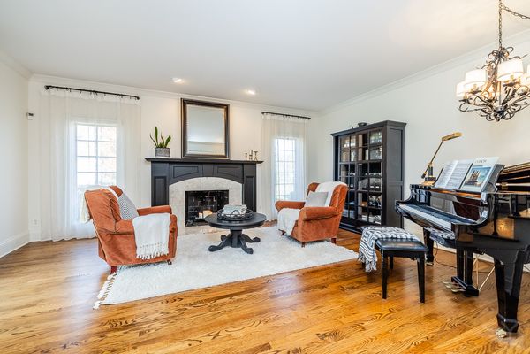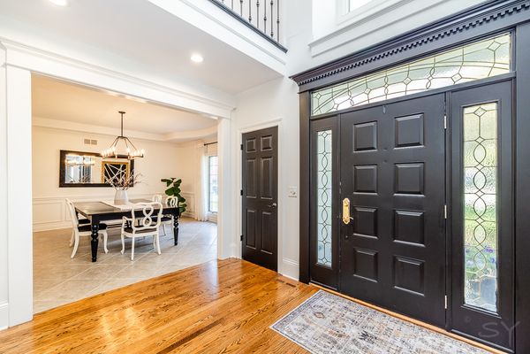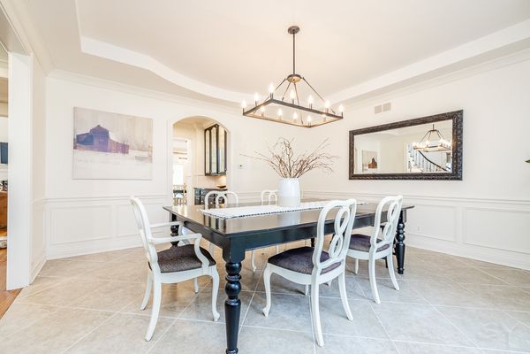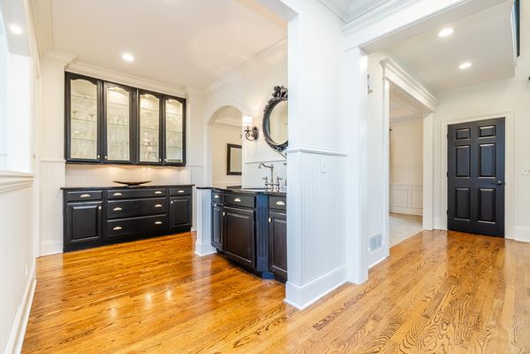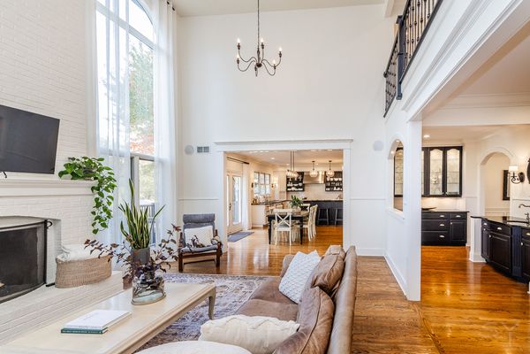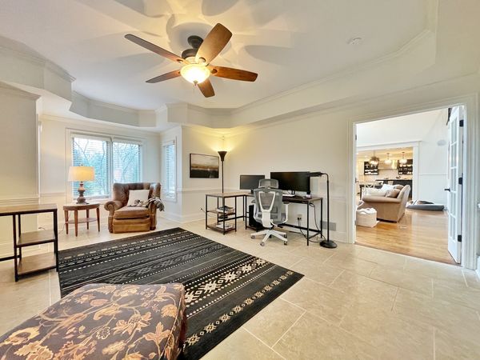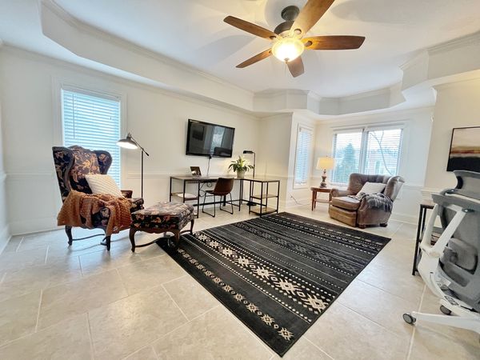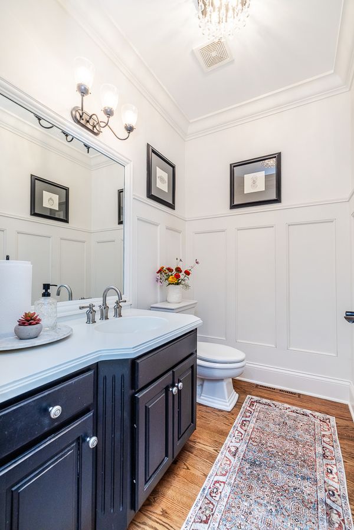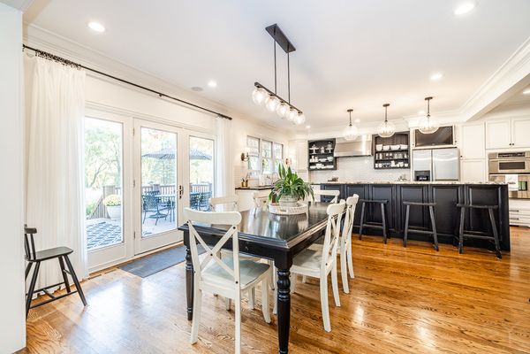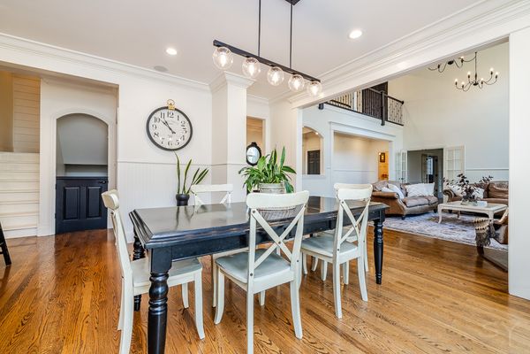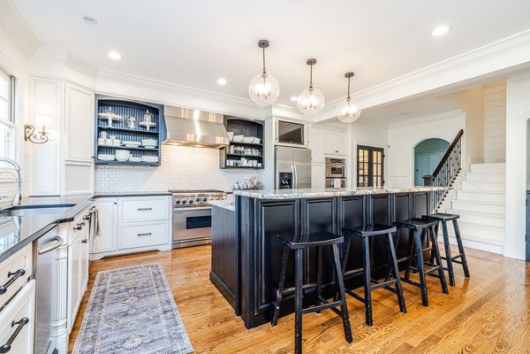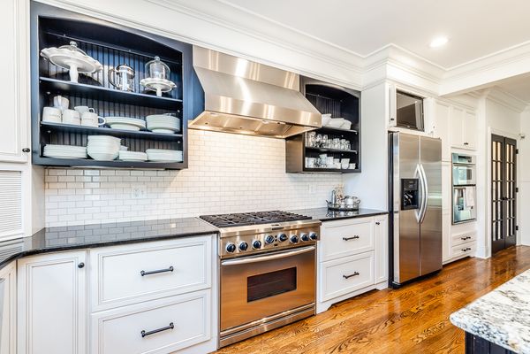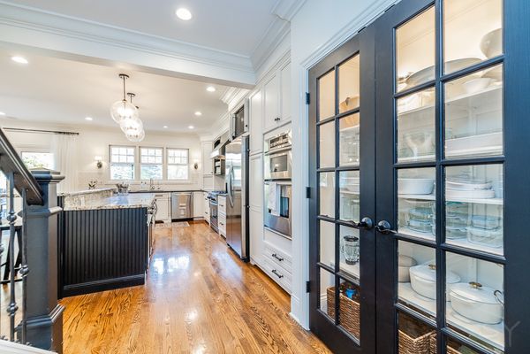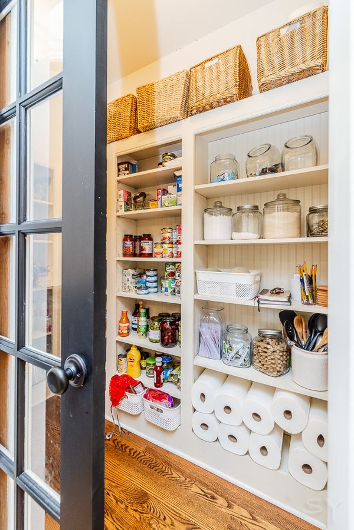6619 Oakwood Manor Drive
Crystal Lake, IL
60012
About this home
MULTIPLE OFFERS RECEIVED ***CALLED FOR HIGHEST AND BEST*** This elegant home is one that will have you in love! Extensive upgrades throughout, with custom millwork and beautiful design, this home has it all. From the chef's kitchen with open face cabinets and two pantries to the heated inground pool, this is a dream home. The open concept ties the kitchen into the stunning family room that is sure to have your guests talking for days. Huge ceilings, a beautiful white fireplace and massive windows on both sides with custom drapes flood the space with light and give you the best view overlooking the inground pool and beautiful backyard. As your guests walk in, they are greeted by the beautiful staircase leading to the upper level that is open both to the foyer and family room. To the left is the elegant seating area with a contrasting fireplace and to the right the formal dining room. Attached to the dining room is a butler's pantry and bar area. Making our way upstairs, we have the choice of going left to the primary suite, or right to the additional huge four bedrooms, which all have attached bathrooms. The primary suite was just renovated with new custom millwork, beautiful walls and new elegant carpet and freshly painted. Back down to the first floor, we have a huge home office tucked away for privacy, and a space that could be transformed into a 7th bedroom and first floor suite with access to an attached bath. Expansive 4 car garage brings you into your well-organized mudroom and first floor laundry. Downstairs is your second full and large kitchen, 6th bedroom with attached laundry and full bath, and room for more entertainment. The lower level is a wonderful space for guests looking to extend their stay. The walk out makes this lower level also great in the summer for entertainment. 6 bedrooms, 4.2 bathrooms, and over 7400 sq ft of finished space with extensive upgrades and a brand new, 50-year roof installed this year. Situated on an acre lot, with an in-ground heated saltwater pool, this home is an entertainer's paradise!
