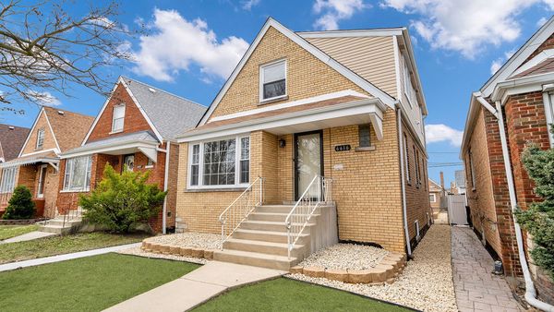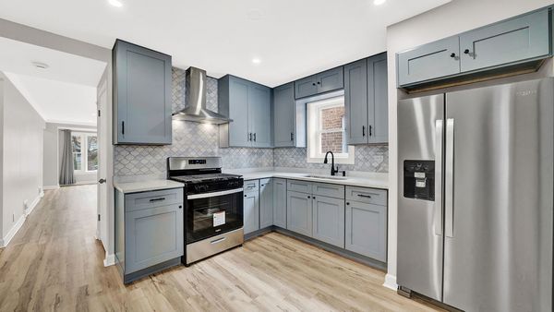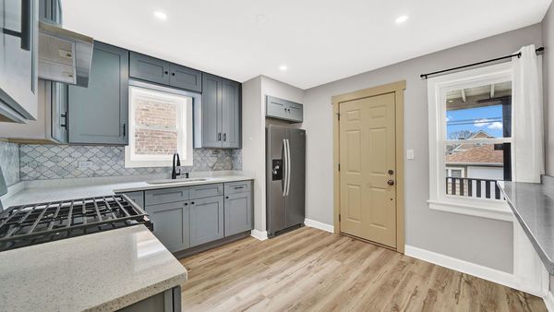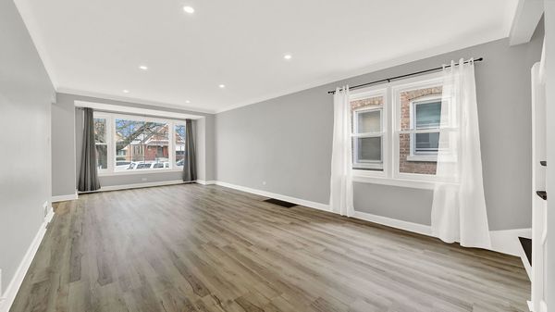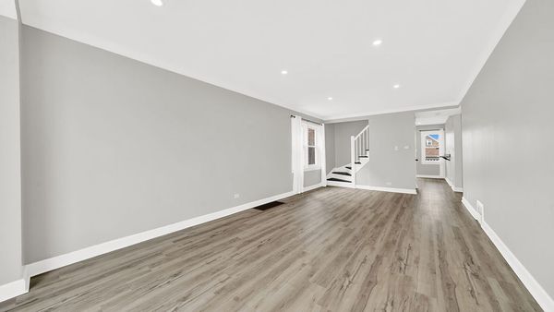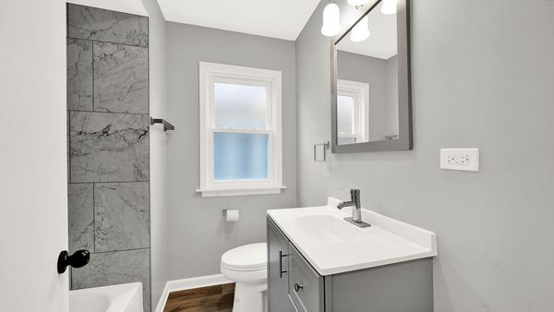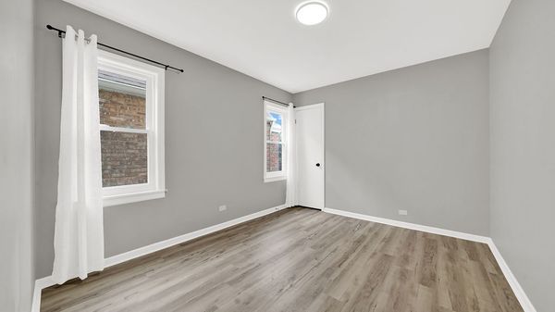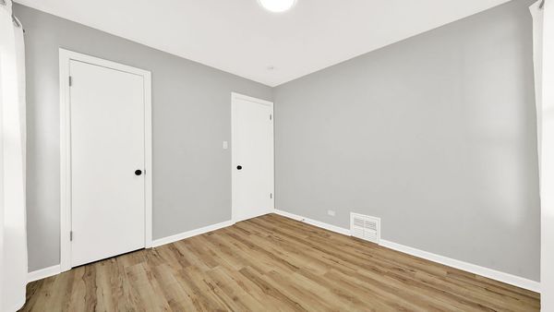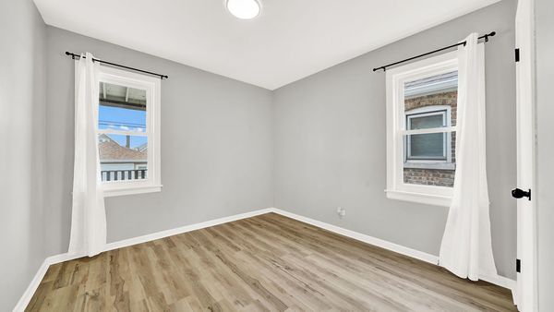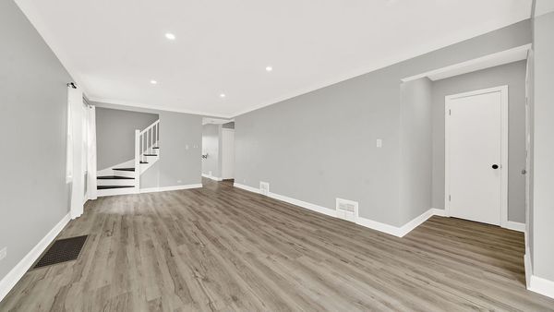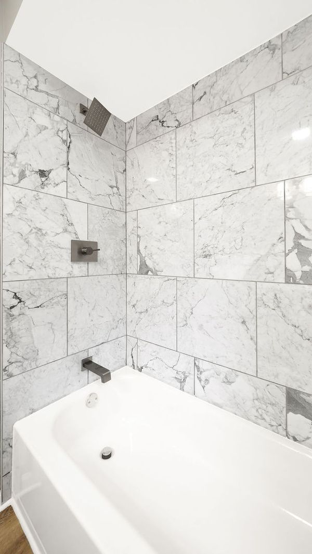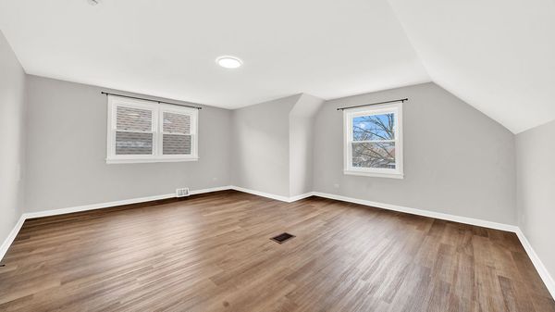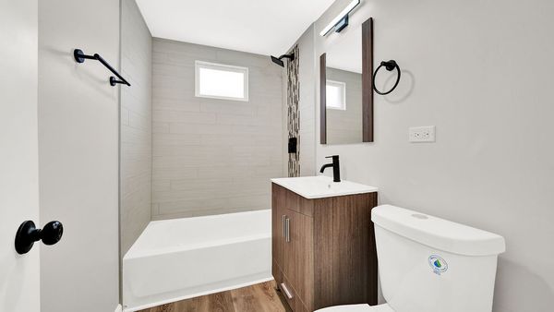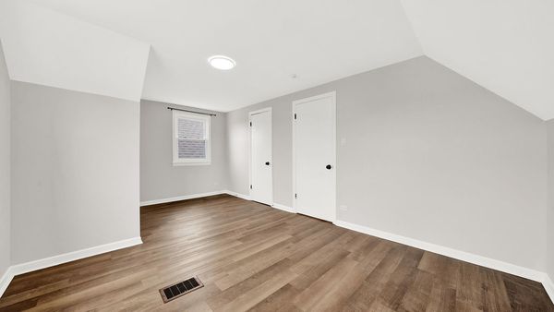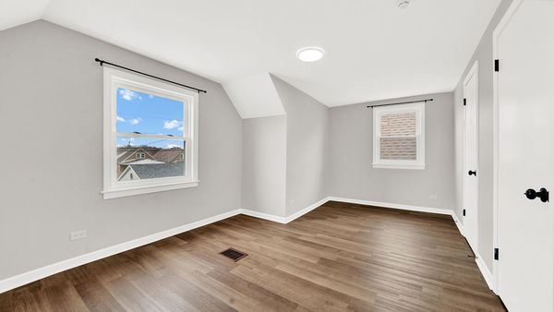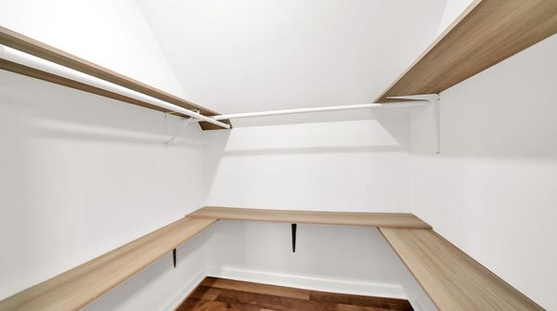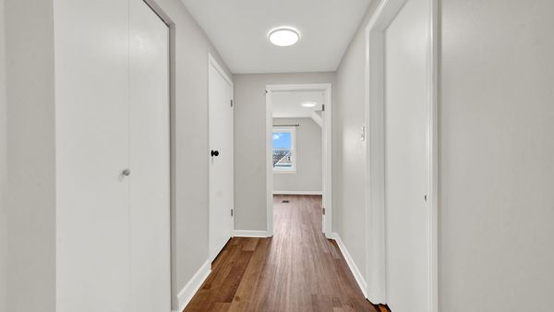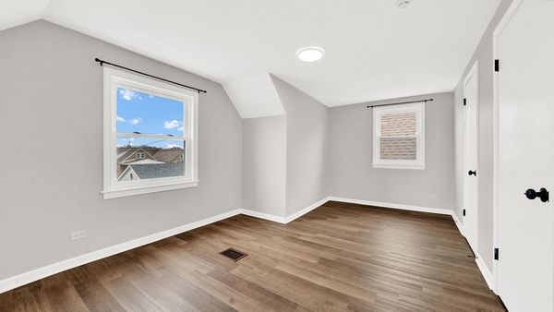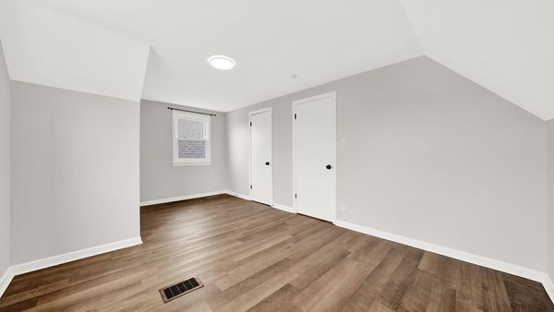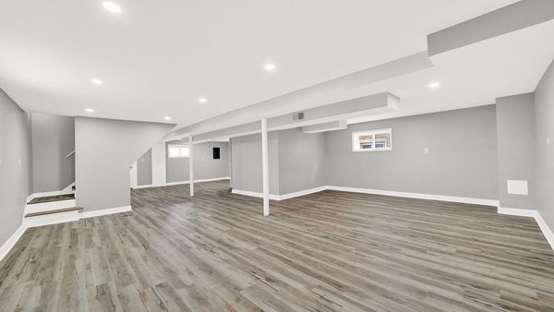6616 S Kostner Avenue
Chicago, IL
60629
About this home
HUGE UPDATED BRICK CAPE CODE HOME WITH FOUR BEDROOMS AND TWO BATHROOMS IN WEST LAWN !! LONG LIVING ROOM WITH SLIM LED RECESSED LIGHTING, OPTION FOR DINING TABLE COMBO.KITCHEN WITH NEW 42 INCH LONG GRAY SCHAKER STYLE SOLID WOOD CABINTES WITH SOFT CLOSE FEATURE, QUARTZ DESIGN TILE BACK SPLASH, QUARTZ COUNTER TOP PLUS A CUSTOM WALL QUARTZ BREAKFEST BAR, NEW HIGH END STAINLESS STEEL STOVE, DESIGNER RANGE HOOD AND REFRIGERATOR INCLUDED, KITCHEN ALSO LEADS TO BACK YARD WITH A LARGE DECK WITH EXTENDED SHADE.MAIN LEVEL BATHROOM WITH THICK QUARTZ TILE ON WALLS, NEW TUB, FLOORING, EXHAUST FAN, VANITY AND FIXTURES.TWO BEDROOMS ON MAIN LEVEL, UPDATED LED LIGHT FIXTURES, BOTH WITH THERE CLOSET.ENTIRE MAIN LEVEL WITH LUXURY VIYNL FLOORING.SECOND LEVEL ONE SIDE DORMERED, HUGE MASTER BEDROOM " KING SIZE BED WILL FIT WITH NO PROMBLEM" SECOND FULL BATHROOM UPDATED WITH GLASS TILE DESIGN, NEW TUB, FLOORS, EXHAUST FAN, VANITY AND FIXTURES, FOURTH BEDROOM ALSO ON SECOND LEVEL WITH LARGE CLOSET, NEW LED LIGHTING AND NEW VIYNL FLOORING THROUGH OUT SECOND LEVEL.FULL FINISHED OPEN BASEMENT WITH AMPLE FAMLIY ROOM AND EXERCISE AREA ALL WITH SLIM LED LIGHTING, ENCLOSED LAUNDRY ROOM WITH GAS DRYER HOOK UP, ENTIRE BASEMENT WITH NEW VIYNL FLOORING AND NEW VIYNL SLIDER WINDOWS.NEW HOT WATER TANK, NEW SUMP PUMP, NEW A/C 2.5 TONS CONDENSER, NEW COPPER PLUMBING, CIRCUIT BREAKER PANEL WITH 100 AMP SERVICE, NEW CONCRETE WALK WAY, SECOND LEVEL DORMER WITH NEW EXTERIOR SIDING, NEW FRONT HARDSCAPE DESIGN.TWO CAR GARAGE WITH ALUMINUM SIDING.ONLY STEPS FROM PUBLIC TRANSPORTATION, MIDWAY AIRPORT AND ORANGE LINE TRAIN, SCHOOLS AND PARKS.PER SELLERS REQUEST PRE-APPROVED BUYERS ONLY. " HOME IS NOT FOR RENT"
