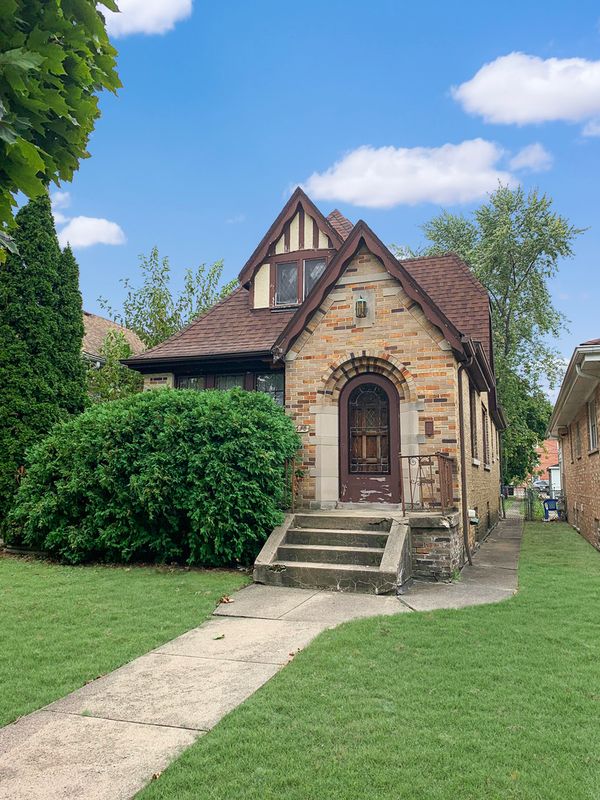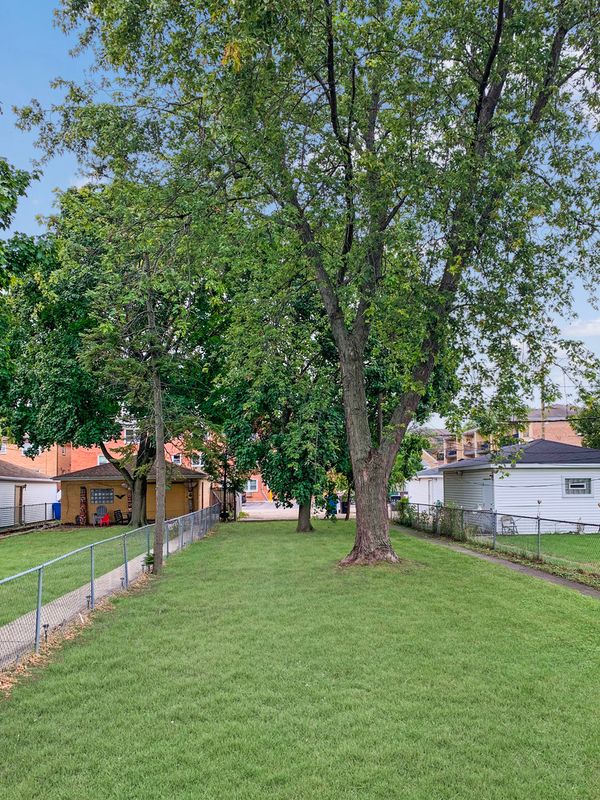6610 N Onarga Avenue
Chicago, IL
60631
Status:
Sold
Single Family
3 beds
3 baths
0 sq.ft
Listing Price:
$395,000
About this home
Olde English Charm! Re designed for open floor plan and a Primary Suite Up! HUGE lot 7320 Sq Ft in the hottest part of Edison Park proper. Hardwood floors, tudor lines in an exceptional location for EVERYTHING! Yes it needs a lot of TLC. The value may be in the land. You decide, rehab or new build. Garage is gone, pad remains so that structure will have to be new; ~)
Property details
Interior Features
Rooms
Additional Rooms
Enclosed Porch, Foyer, Storage, Recreation Room
Square Feet Source
Not Reported
Basement Description
Partially Finished, Unfinished
Basement Bathrooms
No
Basement
Full
Bedrooms Count
3
Bedrooms Possible
3
Dining
Separate
Disability Access and/or Equipped
No
Baths FULL Count
3
Baths Count
3
Interior Property Features
Vaulted/Cathedral Ceilings, Skylight(s), Hardwood Floors, First Floor Bedroom
Total Rooms
8
room 1
Type
Enclosed Porch
Level
Main
Dimensions
13X9
room 2
Type
Foyer
Level
Main
Dimensions
6X4
room 3
Type
Storage
Level
Basement
Dimensions
14X14
room 4
Type
Recreation Room
Level
Basement
Dimensions
27X17
room 5
Level
N/A
room 6
Level
N/A
room 7
Level
N/A
room 8
Level
N/A
room 9
Level
N/A
room 10
Level
N/A
room 11
Type
Bedroom 2
Level
Main
Dimensions
13X13
room 12
Type
Bedroom 3
Level
Second
Dimensions
13X12
room 13
Type
Bedroom 4
Level
N/A
room 14
Type
Dining Room
Level
Main
Dimensions
13X12
Flooring
Hardwood
room 15
Type
Family Room
Level
Main
Dimensions
14X13
Flooring
Ceramic Tile
room 16
Type
Kitchen
Level
Main
Dimensions
13X10
Flooring
Ceramic Tile
Type
Eating Area-Breakfast Bar
room 17
Type
Laundry
Level
Basement
Dimensions
11X9
room 18
Type
Living Room
Level
Main
Dimensions
18X16
Flooring
Hardwood
room 19
Type
Master Bedroom
Level
Second
Dimensions
15X11
Bath
Full
Virtual Tour, Parking / Garage, Exterior Features, Multi-Unit Information
Age
81-90 Years
Approx Year Built
1938
Exterior Building Type
Brick
Foundation
Concrete Perimeter
Parking
None
Roof Type
Asphalt
MRD Virtual Tour
None
School / Neighborhood, Utilities, Financing, Location Details
Air Conditioning
None
Area Major
CHI - Edison Park
Corporate Limits
Chicago
Directions
Harlem north of Devon to Onarga West to 6610
Elementary Sch Dist
299
Heat/Fuel
Natural Gas
High Sch Dist
299
Sewer
Public Sewer
Water
Public
Jr High/Middle Dist
299
Township
Jefferson
Property / Lot Details
Lot Dimensions
7320
Lot Size
Less Than .25 Acre
Ownership
Fee Simple
Type Detached
1.5 Story
Property Type
Detached Single
Financials
Financing
Cash
Investment Profile
Residential
Tax/Assessments/Liens
Frequency
Not Applicable
Master Association Fee
No
Assessment Includes
None
Master Association Fee Frequency
Not Required
PIN
09364190140000
Special Assessments
N
Taxes
$8,373
Tax Exemptions
None
Tax Year
2023
$395,000
Listing Price:
MLS #
12175378
Investment Profile
Residential
Listing Market Time
25
days
Basement
Full
Type Detached
1.5 Story
Parking
None
List Date
09/30/2024
Year Built
1938
Request Info
Price history
Loading price history...

