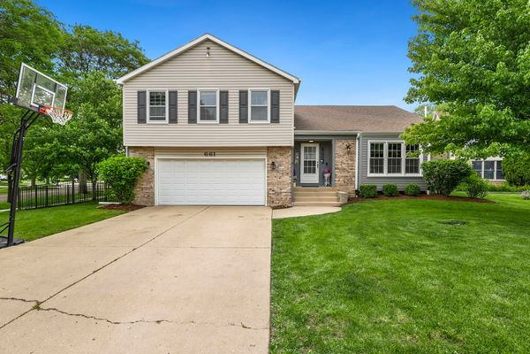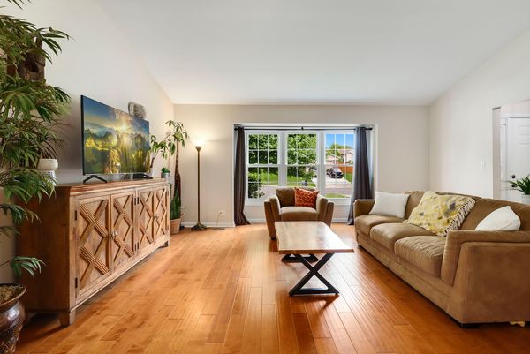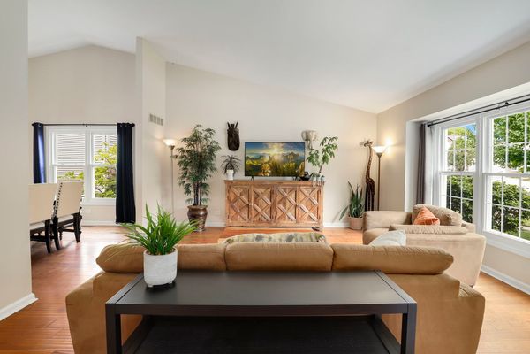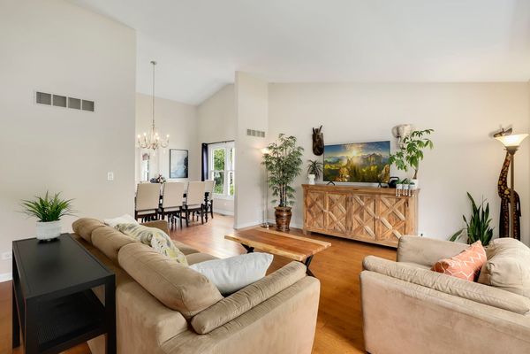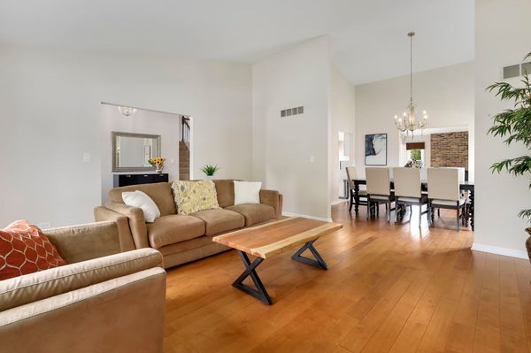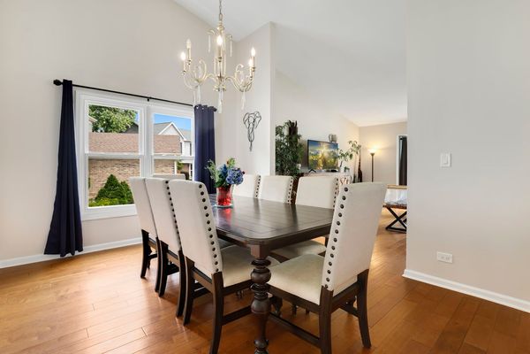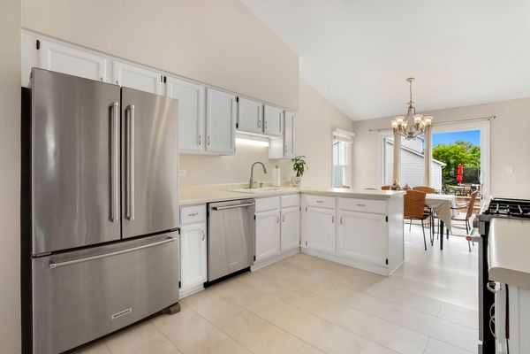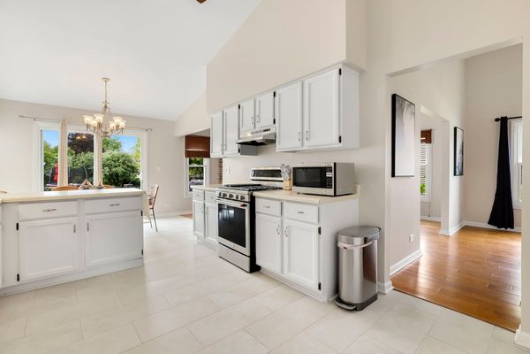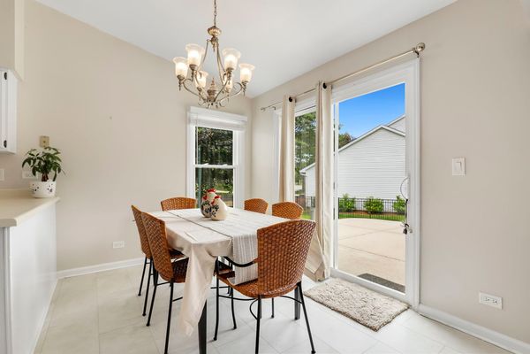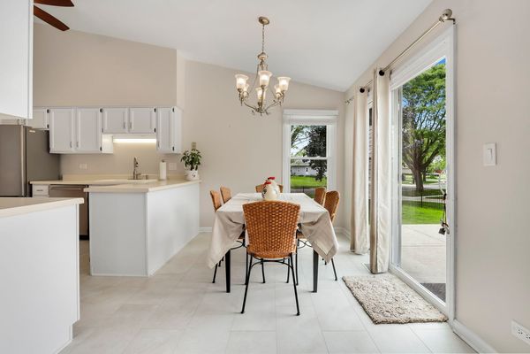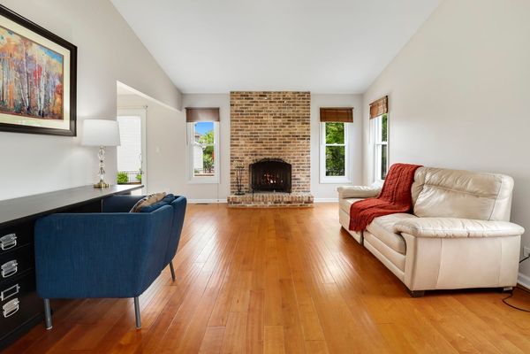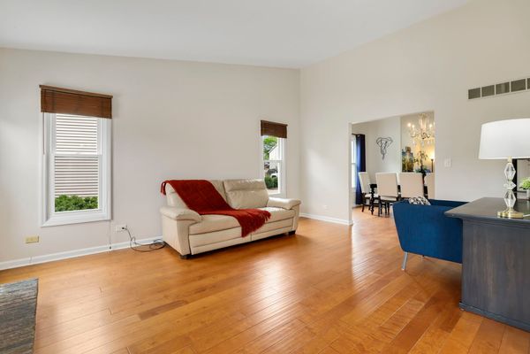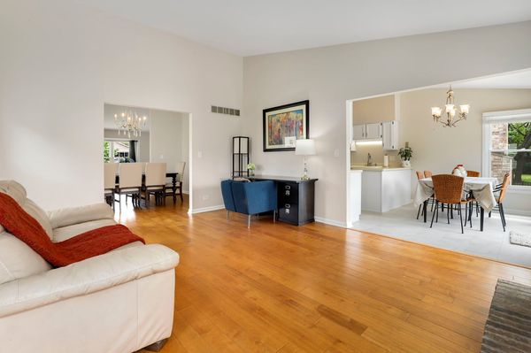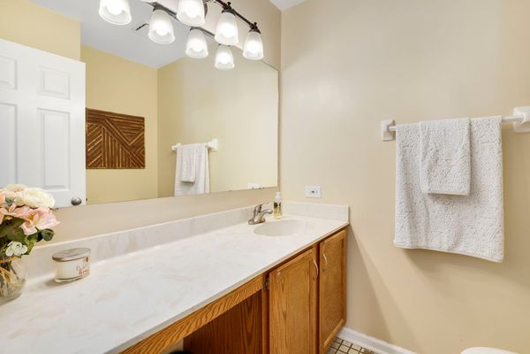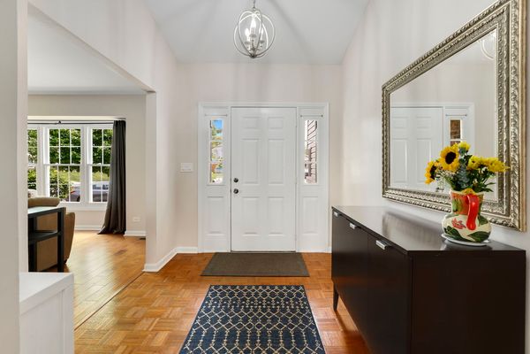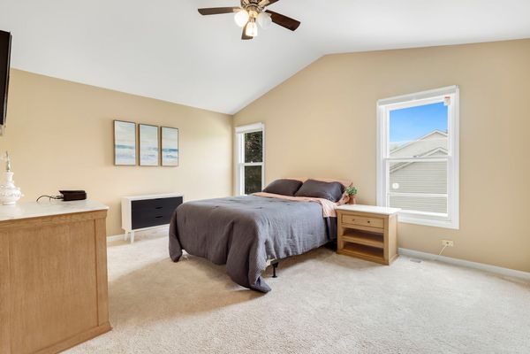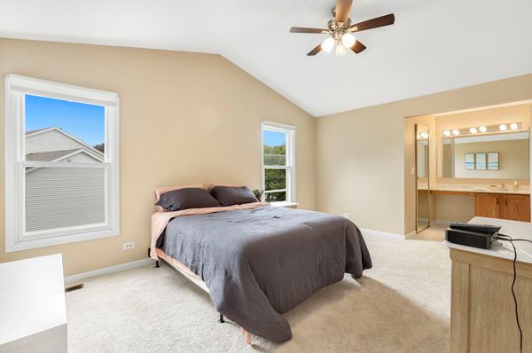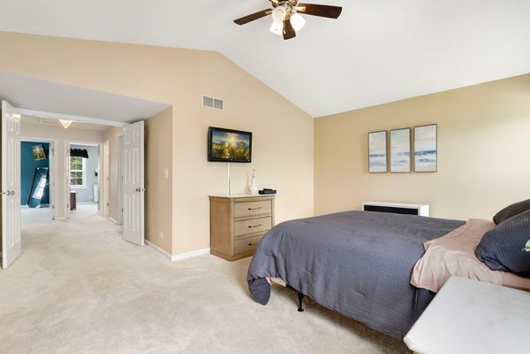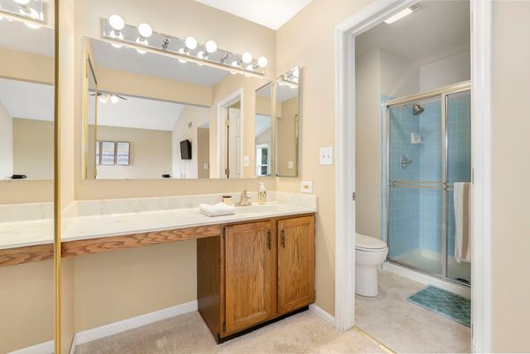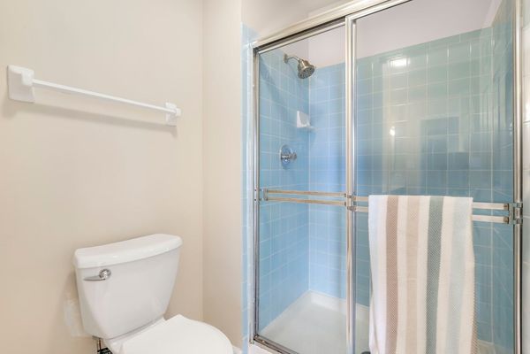661 Wainsford Drive
Hoffman Estates, IL
60169
About this home
**Multiple offers received. Final offers due Sunday, May 26th at 12 PM** Look no further, this home is the largest in the subdivision with a wonderful location and great Schaumburg schools! This home has tons of space and natural light. The fully finished basement provides plenty of room for entertaining. Be greeted by lovely curb appeal on a large corner lot with tasteful landscaping. Inside, the residence offers a contemporary and spacious open layout - with 4 bedrooms upstairs, vaulted ceilings, and huge rooms! The windows on the 1st floor were replaced 2021 and pour in the natural light, brightening each room! The kitchen showcases newly painted white cabinets, new luxury vinyl flooring and high-end KitchenAid stainless steel appliances! The family room has a brilliant brick fireplace with raised hearth, and plenty of room for large furniture. Upstairs you will find 4 bedrooms, each with ceiling fans and plenty of closet space. The primary suite has a cathedral ceiling, walk-in closet and private full bathroom. The lower level has a 2nd fireplace and brand-new carpeting! If that wasn't enough space, you will be amazed at the full finished basement, complete with high ceilings and abundant storage space! Get ready to enjoy your summer in the backyard paradise. A huge concrete patio with built-in firepit was installed in 2020 and overlooks a lovely backyard. The yard is fully fenced with a black aluminum fence, installed in 2017. Other expensive updates include: Washer 2024, Dryer 2024 and Furnace/Humidifier 2016. Amazing location with highly desirable Hoover Math and Science Academy, Helen Keller Jr High, and Schaumburg High School! This one will not last! Come visit before it's gone!
