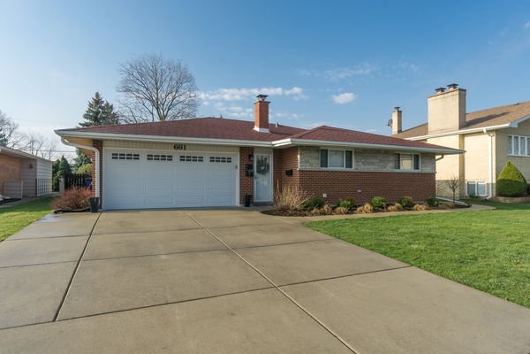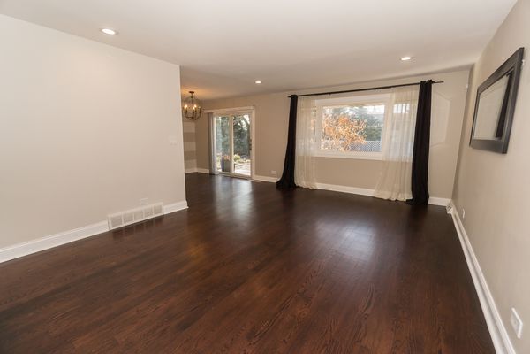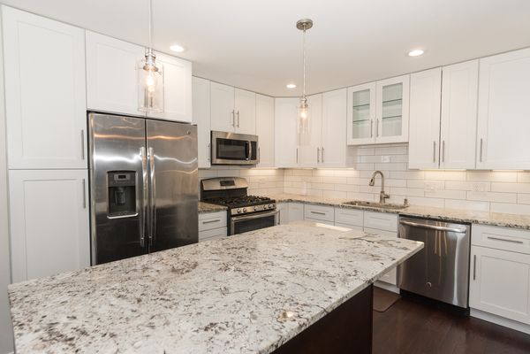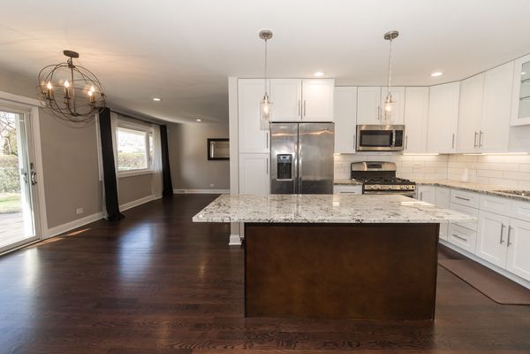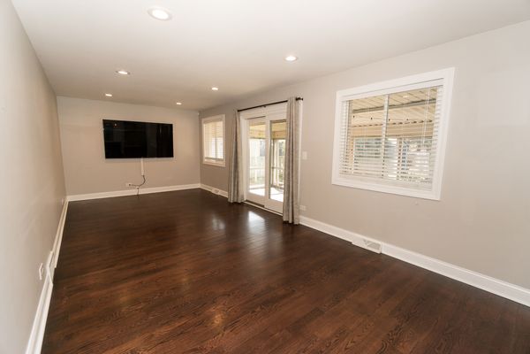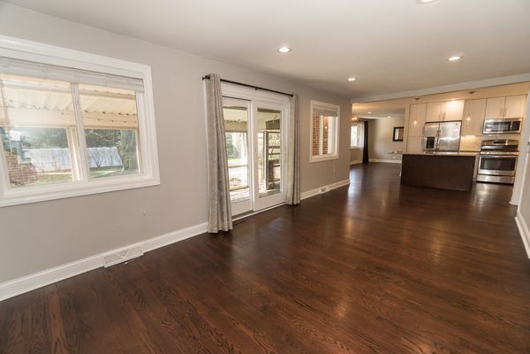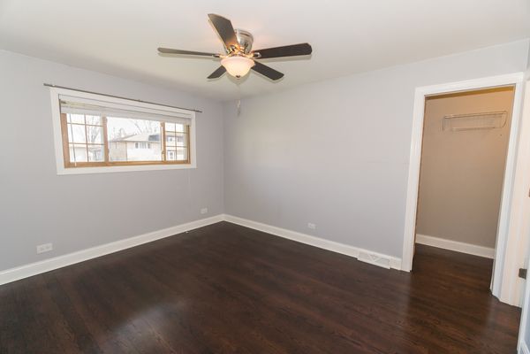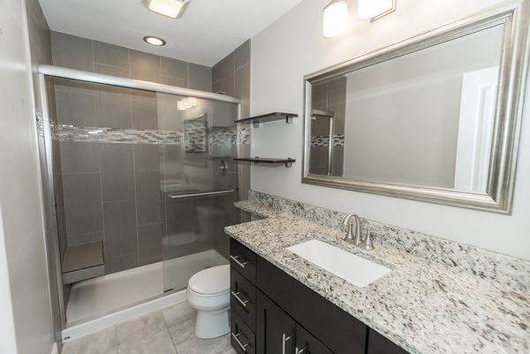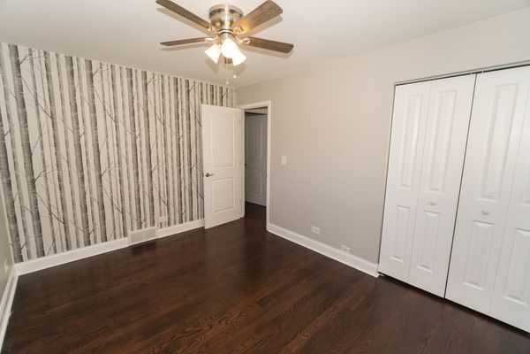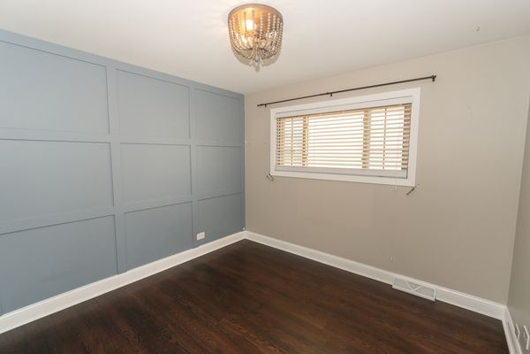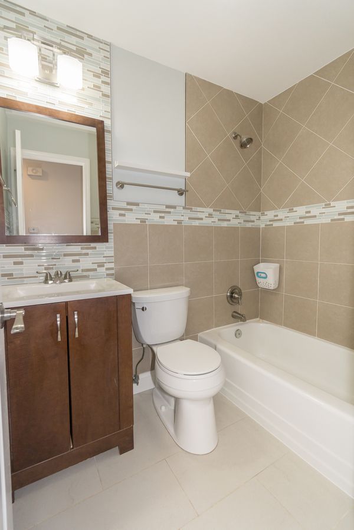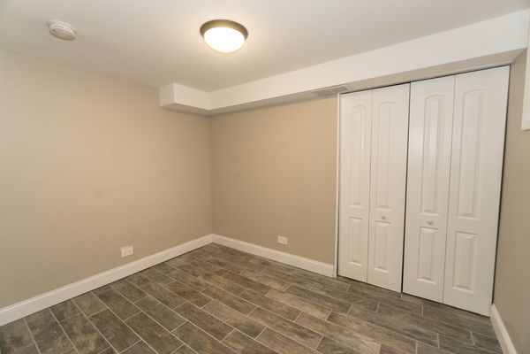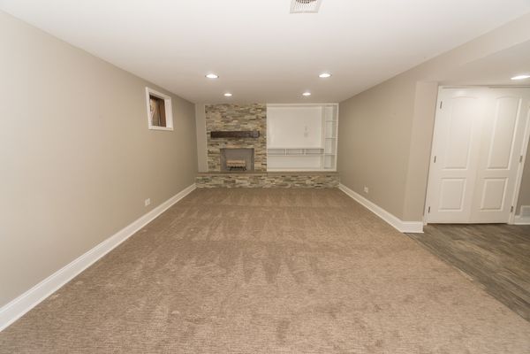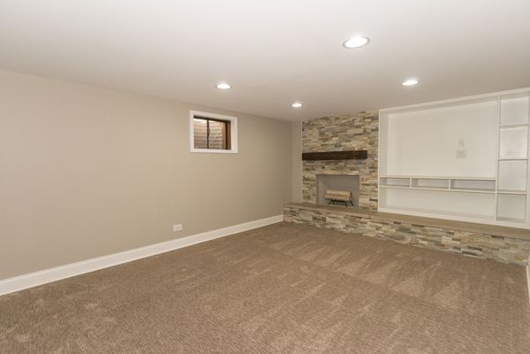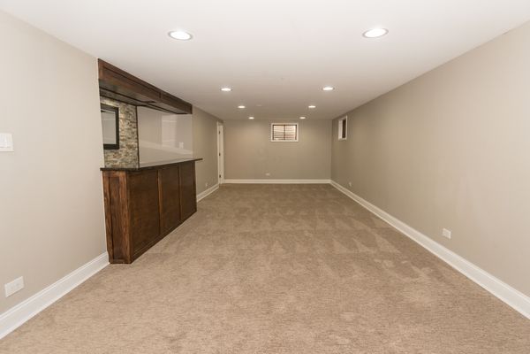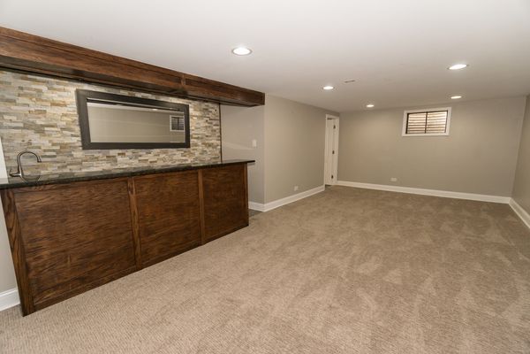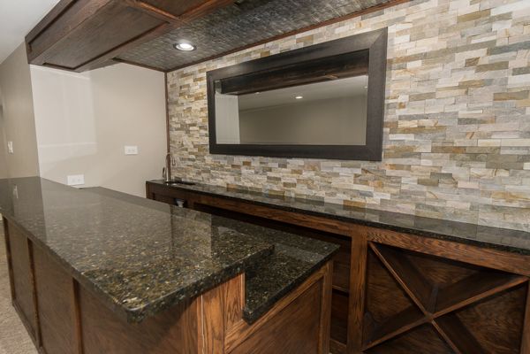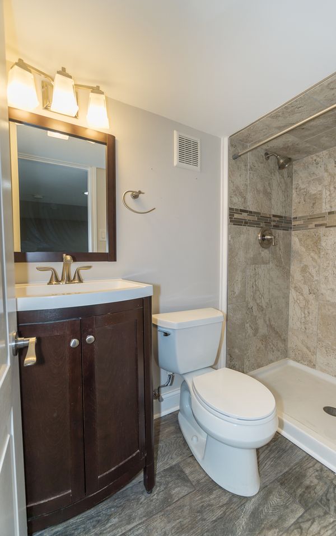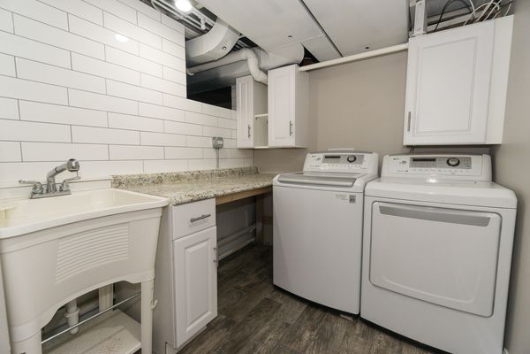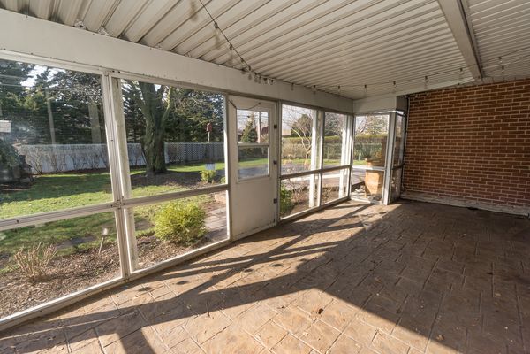661 Lance Drive
Des Plaines, IL
60016
About this home
Welcome to your new home sweet home! As you step inside this charming ranch-style abode, you'll immediately be greeted by a sense of warmth and comfort. The gleaming hardwood floors and freshly painted walls create an inviting ambiance, while the abundance of windows fills the space with natural light. Prepare to be wowed as you enter the updated kitchen, where modern convenience meets timeless elegance. With granite countertops, stainless steel appliances, and stylish white shaker cabinets, this kitchen is a chef's dream. Plus, its seamless connection to the family room makes it ideal for entertaining guests. The three-season room and expansive stamped concrete patio, perfect for enjoying the outdoors in any season. The fully finished basement, complete with a cozy bar area. With multiple entertaining spaces throughout the home, you'll always have the perfect spot to host gatherings. With four spacious bedrooms, three fully updated bathrooms, and a convenient laundry room, every aspect of this home has been thoughtfully designed for comfort and functionality. Outside, the newly landscaped front and backyard offer a picturesque setting for outdoor enjoyment, while the recently finished garage boasts a new door and motor, professional epoxy floor, and a radon mitigation system. With its impeccable condition and prime location, all you need to do is bring your belongings and move right in. Welcome home!
