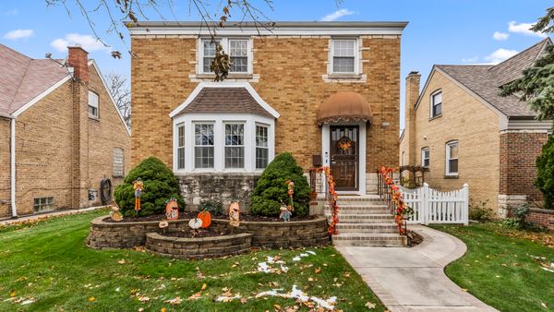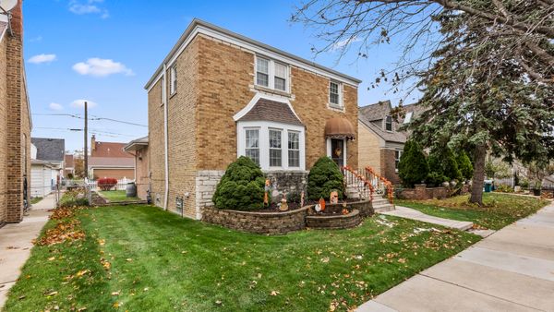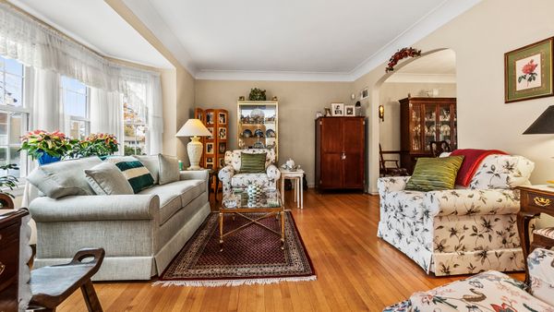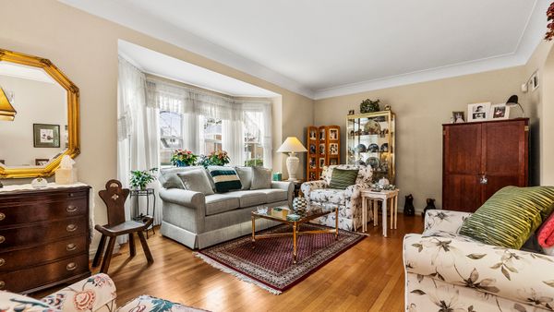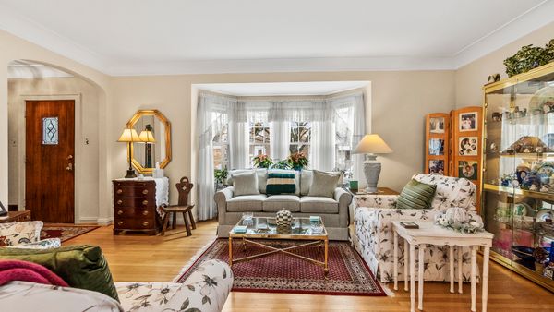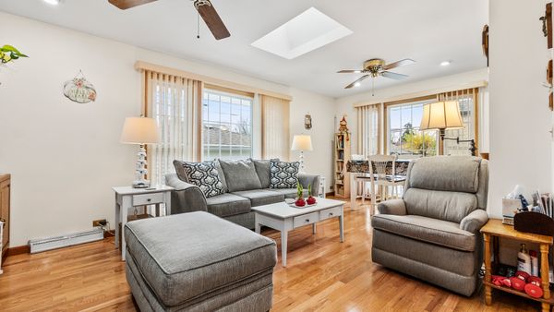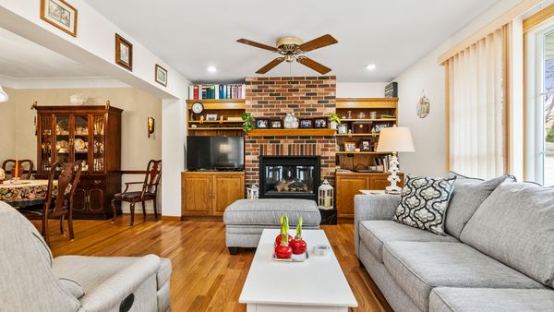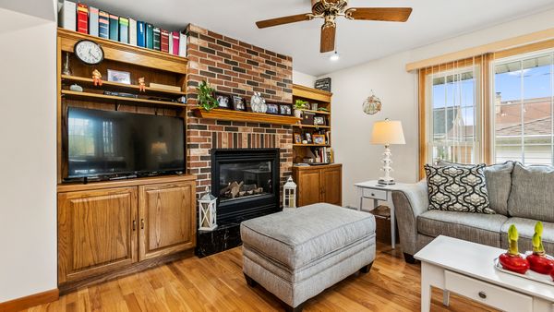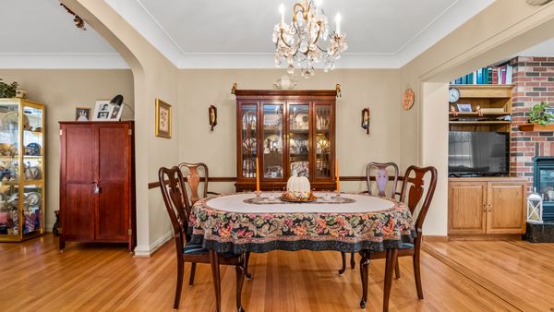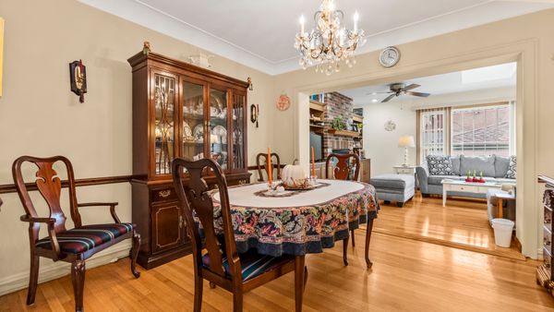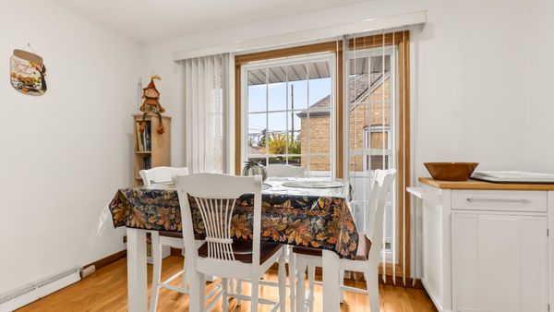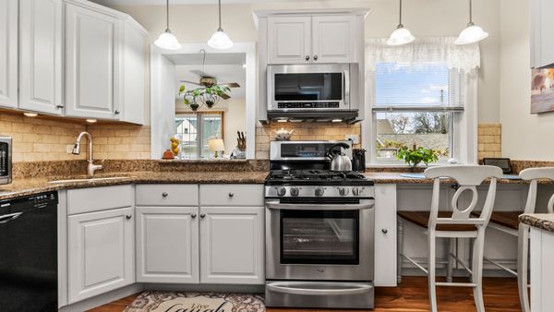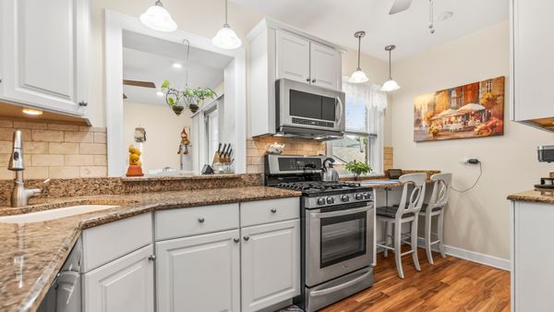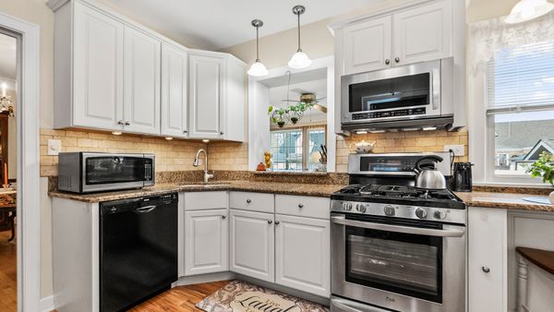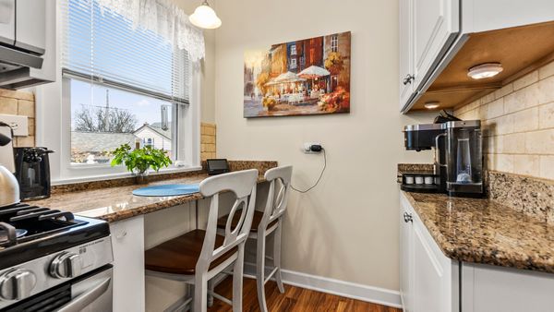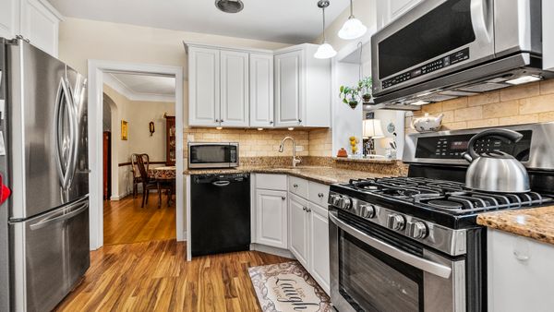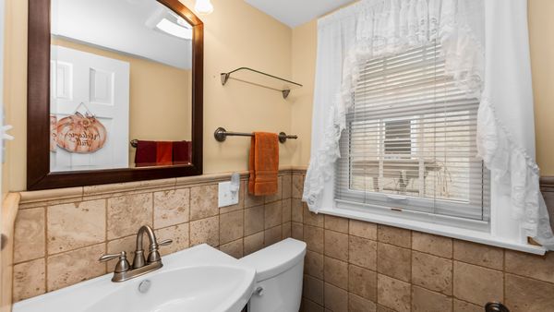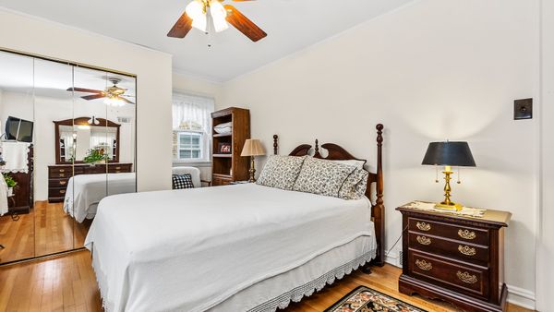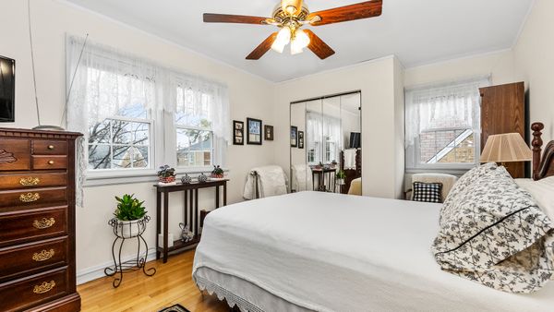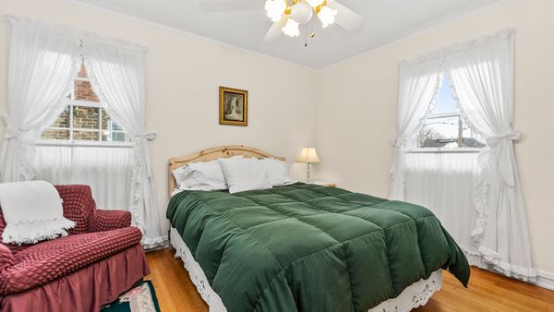6608 W Schorsch Street
Chicago, IL
60634
Status:
Sold
Single Family
3 beds
1 baths
1,238 sq.ft
Listing Price:
$390,000
About this home
Perfectly maintained Home. Three Bedrooms on the 2nd level, Powder room on the first floor off the Kitchen. Beautiful hardwood floors. Family room features a Skylight and Gas Fireplace. Basement has a ton of Storage, Yard is BBQ ready and perfect for the avid gardener. Wonderful quiet block in Schorsch Village. Start the New Year Right!
Property details
Property / Lot Details
Acreage
0.25
Assessor Square Footage
1238
Lot Dimensions
3643
Lot Size
Less Than .25 Acre
Ownership
Fee Simple
Style of House
Cape Cod
Type Detached
2 Stories
Property Type
Detached Single
Interior Features
Rooms
Additional Rooms
Breakfast Room
Appliances
Range, Microwave, Dishwasher, Refrigerator, Washer, Dryer
Square Feet
1,238
Square Feet Source
Assessor
Basement Description
Unfinished
Basement Bathrooms
No
Basement
Full
Bedrooms Count
3
Bedrooms Possible
3
Dining
Separate
Disability Access and/or Equipped
No
Fireplace Location
Family Room
Fireplace Count
1
Fireplace Details
Gas Starter
Baths FULL Count
1
Baths Count
2
Baths Half Count
1
Interior Property Features
Skylight(s), Hardwood Floors, Drapes/Blinds, Granite Counters, Separate Dining Room
LaundryFeatures
In Unit
Total Rooms
8
room 1
Type
Breakfast Room
Level
Main
Dimensions
12X07
Flooring
Hardwood
Window Treatments
Blinds
room 2
Level
N/A
room 3
Level
N/A
room 4
Level
N/A
room 5
Level
N/A
room 6
Level
N/A
room 7
Level
N/A
room 8
Level
N/A
room 9
Level
N/A
room 10
Level
N/A
room 11
Type
Bedroom 2
Level
Second
Dimensions
11X13
Flooring
Hardwood
room 12
Type
Bedroom 3
Level
Second
Dimensions
12X10
Flooring
Hardwood
Window Treatments
Blinds
room 13
Type
Bedroom 4
Level
N/A
room 14
Type
Dining Room
Level
Main
Dimensions
12X12
Flooring
Hardwood
room 15
Type
Family Room
Level
Main
Dimensions
13X13
Flooring
Hardwood
room 16
Type
Kitchen
Level
Main
Dimensions
14X12
Flooring
Hardwood
Type
Eating Area-Breakfast Bar, Custom Cabinetry, Granite Counters, Updated Kitchen
room 17
Type
Laundry
Level
Basement
Dimensions
26X24
Flooring
Ceramic Tile
room 18
Type
Living Room
Level
Main
Dimensions
19X15
Flooring
Hardwood
Window Treatments
Blinds
room 19
Type
Master Bedroom
Level
Second
Dimensions
15X11
Flooring
Hardwood
Window Treatments
Blinds
Bath
Full
Virtual Tour, Parking / Garage, Exterior Features, Multi-Unit Information
Age
81-90 Years
Approx Year Built
1943
Parking Total
2
Exterior Building Type
Brick
Foundation
Concrete Perimeter
Garage Details
Garage Door Opener(s), Transmitter(s)
Parking On-Site
Yes
Garage Ownership
Owned
Garage Type
Detached
Parking Spaces Count
2
Parking
Garage
Roof Type
Asphalt
MRD Virtual Tour
None
School / Neighborhood, Utilities, Financing, Location Details
Air Conditioning
Central Air
Area Major
CHI - Dunning
Corporate Limits
Chicago
Directions
ADDISON TO NATOMA S, TO SCHORSCH E
Electricity
Circuit Breakers
Elementary Sch Dist
299
Heat/Fuel
Natural Gas
High Sch Dist
299
Sewer
Public Sewer
Water
Lake Michigan
Jr High/Middle Dist
299
Township
Jefferson
Financials
Financing
VA
Investment Profile
Residential
Tax/Assessments/Liens
Frequency
Not Applicable
Assessment Includes
None
Master Association Fee Frequency
Not Required
PIN
13194200090000
Special Assessments
N
Taxes
$4,229
Tax Exemptions
Homeowner, Senior
Tax Year
2023
$390,000
Listing Price:
MLS #
12267021
Investment Profile
Residential
Listing Market Time
29
days
Basement
Full
Type Detached
2 Stories
Parking
Garage
List Date
01/09/2025
Year Built
1943
Request Info
Price history
Loading price history...
