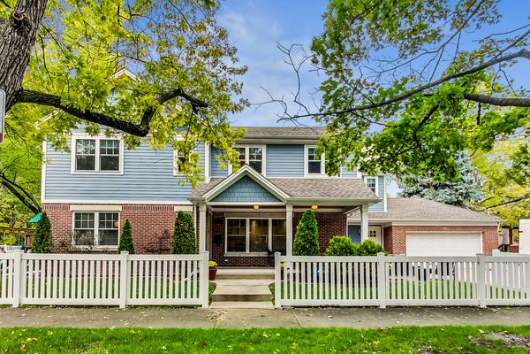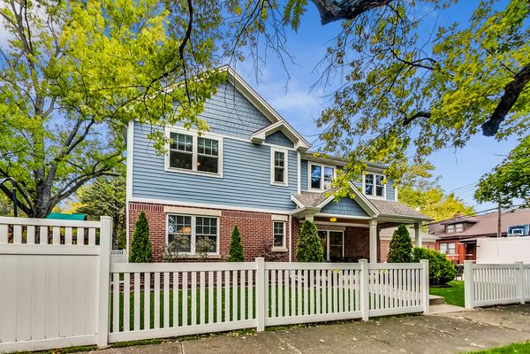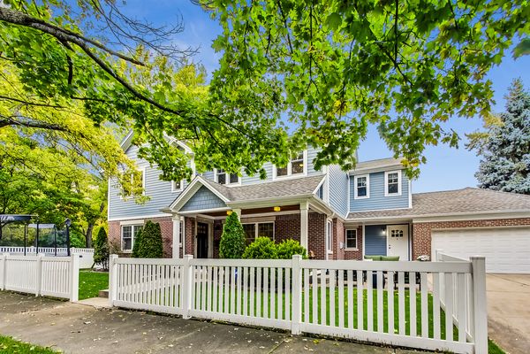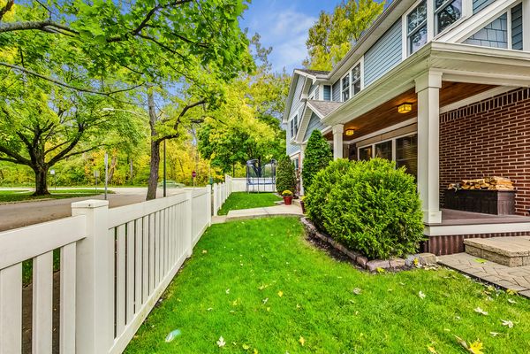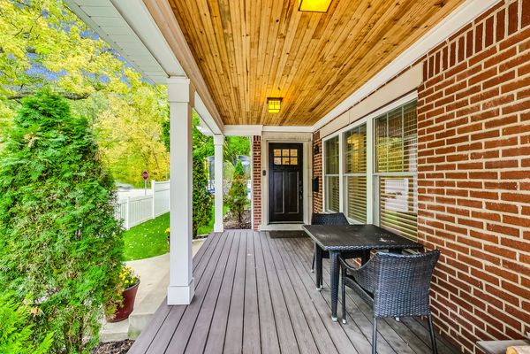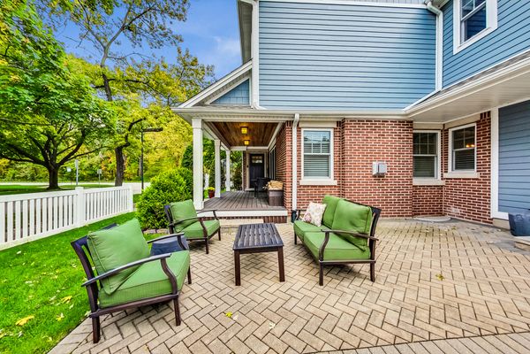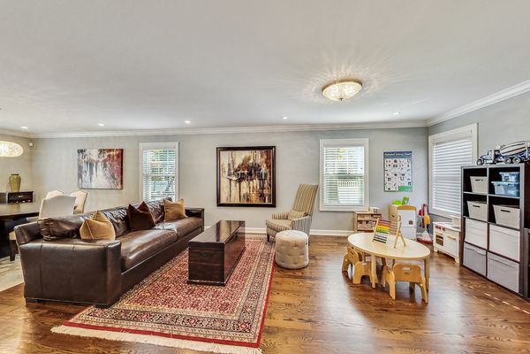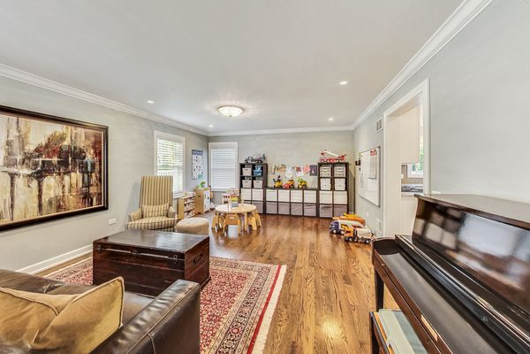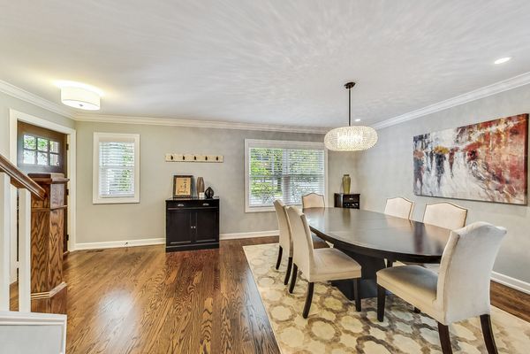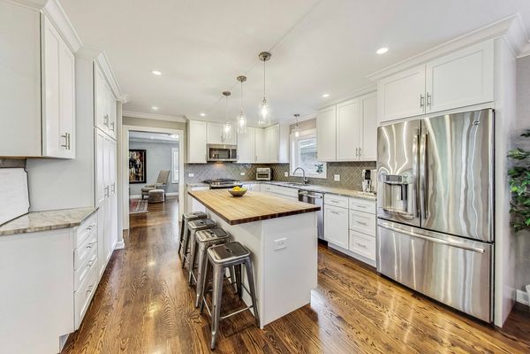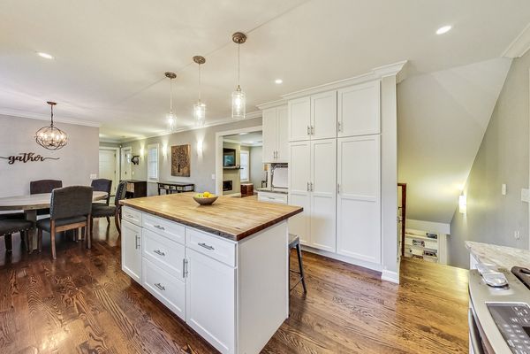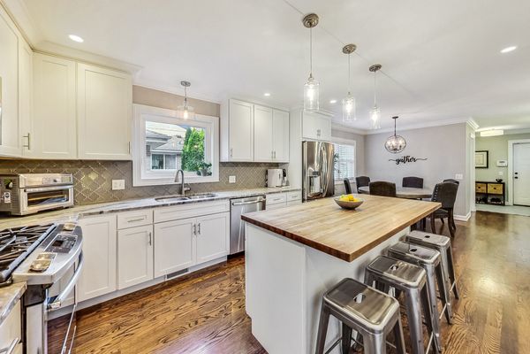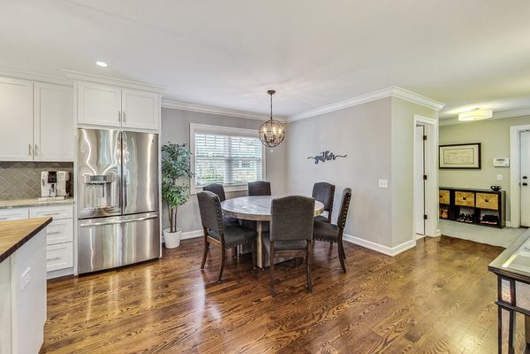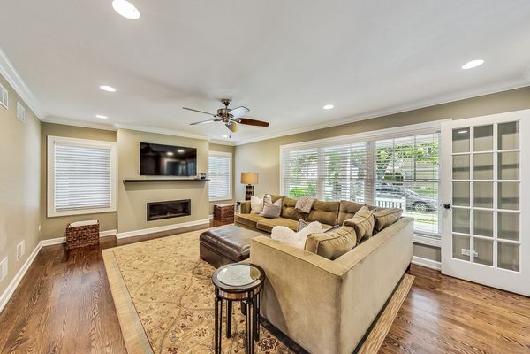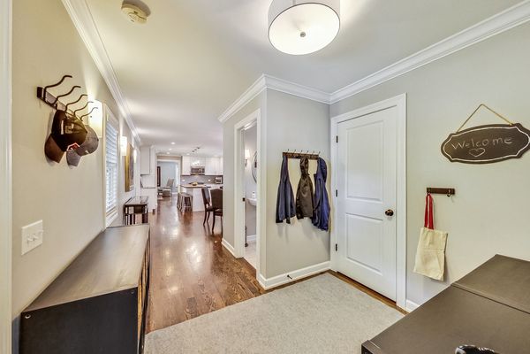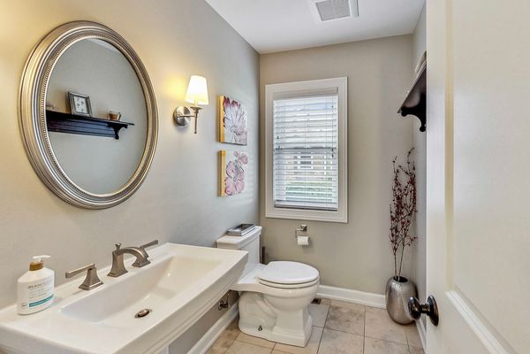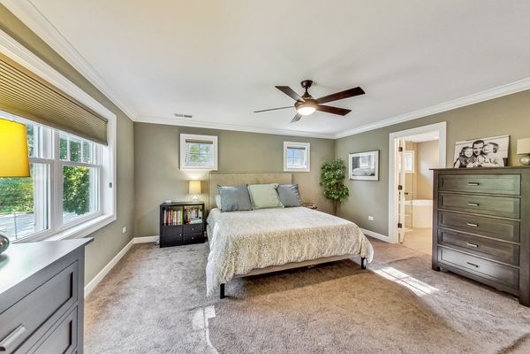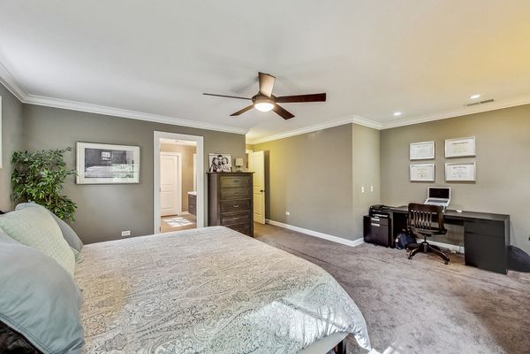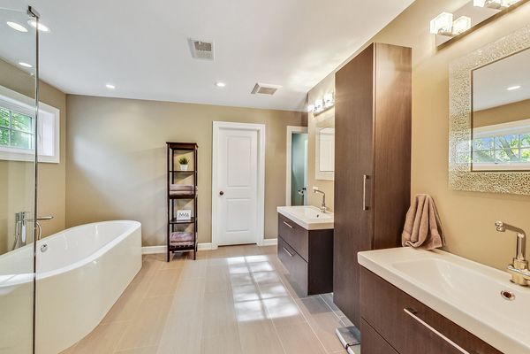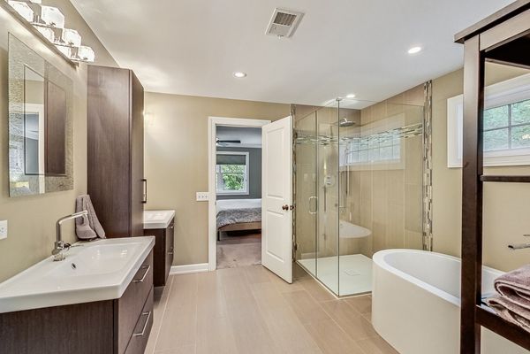6600 N Keota Avenue
Chicago, IL
60646
About this home
Completely rebuilt in 2015, this pristine, modern and spacious 5 bedroom and 3.1 bath home is an Edgebrook/Wildwood show-stopper! White kitchen with large island and extra space for a big table. Adjacent family room with gas fireplace and plenty of space to relax. A separate living and dining room, mudroom and half bath round out the first floor. The second level includes a massive primary oasis complete with ensuite, walk-in closet and office alcove. 3 generously-sized secondary bedrooms (all with walk-in closets), a laundry room and a carefully thought-out bathroom complete the second floor. The fully-finished and dry basement has extra communal space, an extra-large bedroom, storage closet, full bathroom and a workshop. Enjoy the outdoors with a fenced-in yard, covered porch and a side paver patio. Don't forget the 2-car ATTACHED garage with extra attic storage. This property has plenty of green space close by with the forest preserve right across the street and Wildwood Park just a few blocks away. Enjoy shopping, eating and all of the fun community activities in "downtown" Edgebrook. Take the Metra right into the city or suburbs. Easy access to expressways and O'Hare. This northwest side coveted pocket of the city is tough to beat! *This property is owned by an IL licensed real estate broker.
