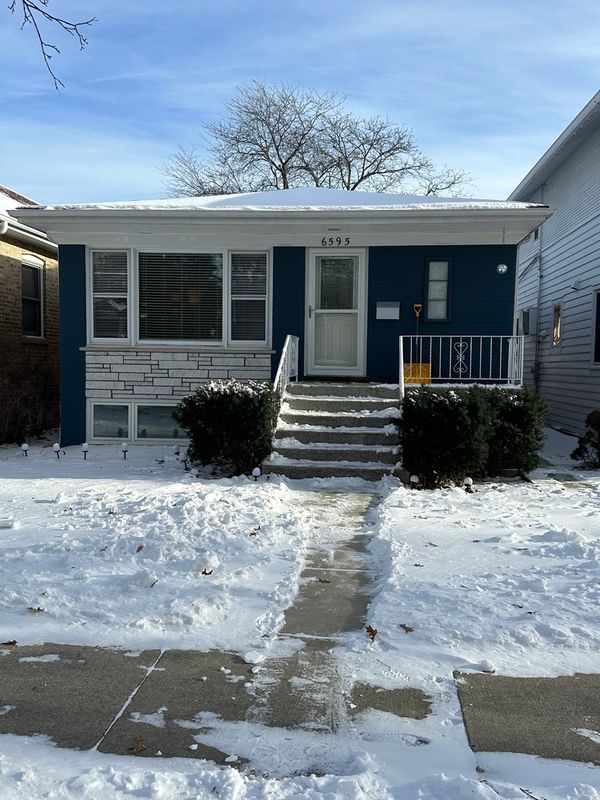6595 N Oliphant Avenue
Chicago, IL
60631
About this home
Convenience meets style in this gorgeous, updated brick ranch home in the perfect Edison Park location. Step into the home and admire the sun-filled expansive family room with beautiful hardwood floors that extend throughout the entire main level. Cook like a chef in the updated eat-in kitchen featuring 42-inch cabinets, stainless steel appliances, island and granite countertops. Retire into one of your three main level spacious bedrooms adjacent from updated full AND half bathroom. Step down the rear stairs where you can exit out to the backyard and 2 car garage. At the bottom of the stairs, you will be greeted with lovely tile and a large, enclosed mudroom. Just beyond the mudroom is your family room with plush carpet and amazing space to enjoy the game, a movie or your favorite Netflix show with your friends and family. A bonus room with French doors is perfect for a home office, gym, craft room or playroom. The basement bathroom is updated to perfection with both a soaker tub and a shower complete with a custom glass door. Here you will also find the fourth bedroom with natural light pouring. The basement is completed by the laundry room that also features your storage area and mechanicals. The yard is ideal for entertaining. The 2 car garage has plenty of room for extra storage. This perfect house is in the perfect location! One block from the Metra (Under 30 minutes to the loop) and Monument and Olympia parks, walking distance to Amazing Edison Park restaurants (Cafe Touche, Nonno Pino's, Firewater Saloon, Edison Park Inn, Soup and Scoops, Moretti's and MORE), the Edison Park Market (Coming soon where Happy Foods was located), and Uptown Park Ridge, & conveniently located to the Kennedy expressway. New Roof on house and garage 2023, New furnace 2023, New Gas water heater with tank 2022, Front porch reglazed 2022, New Sump Pump and Back-up Battery 2021.
