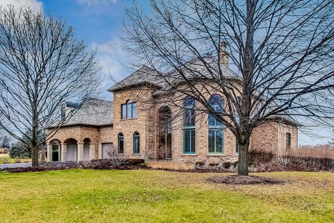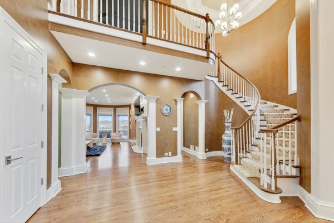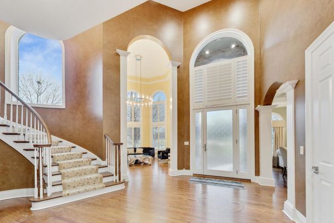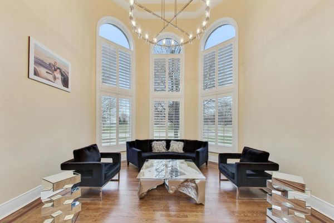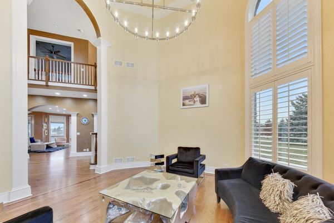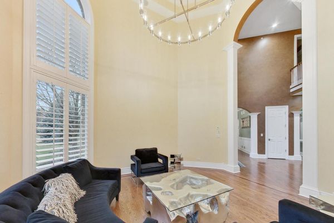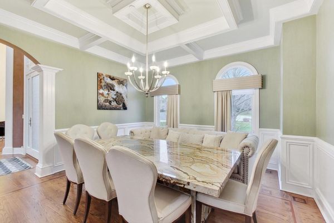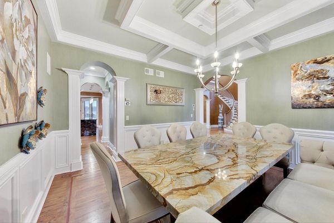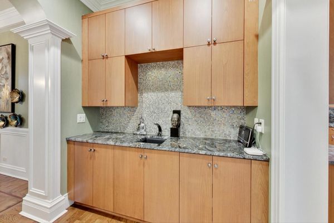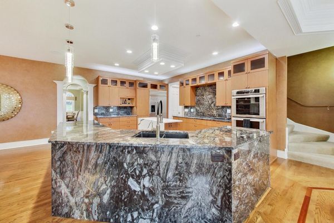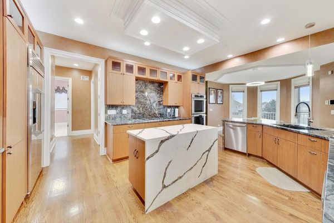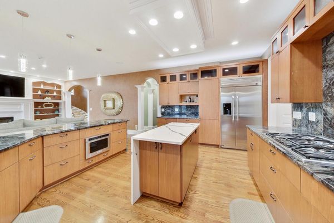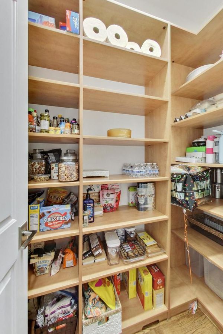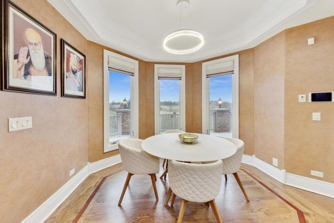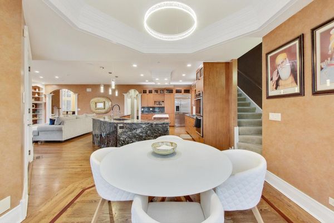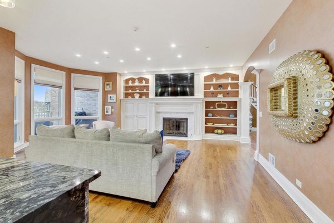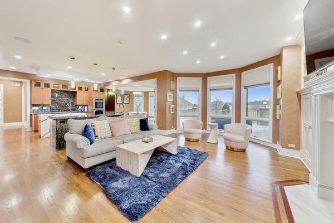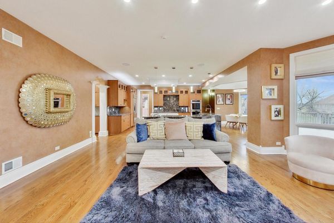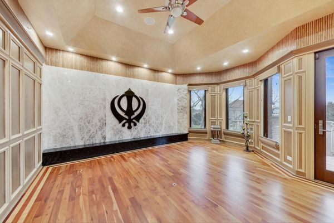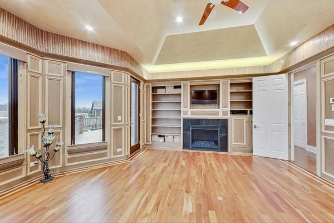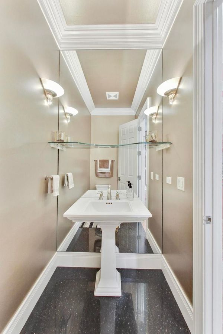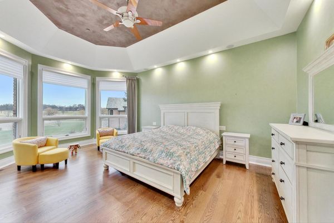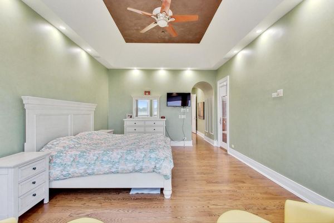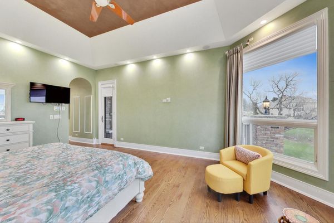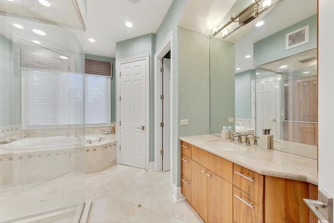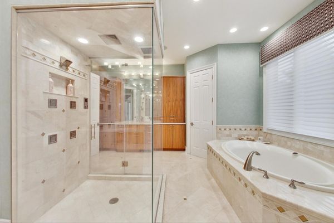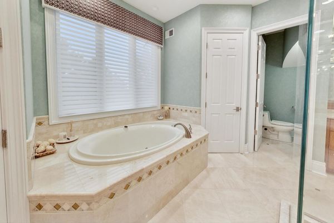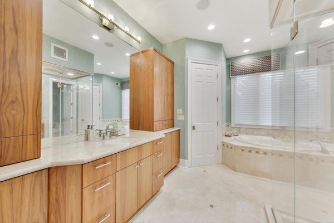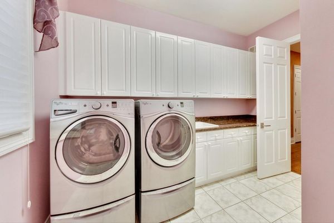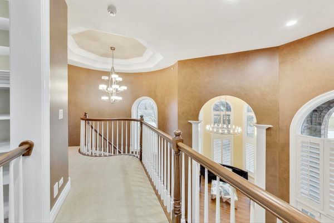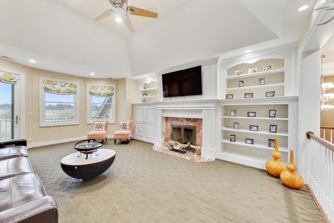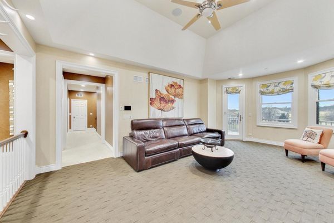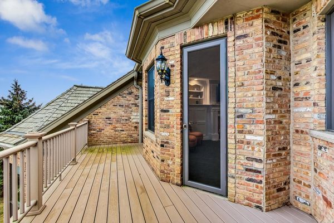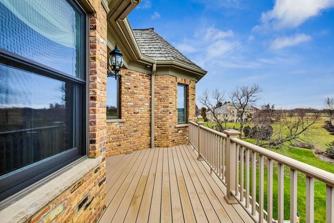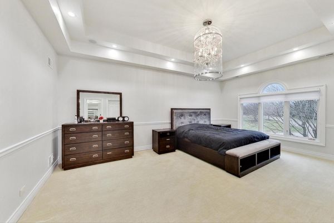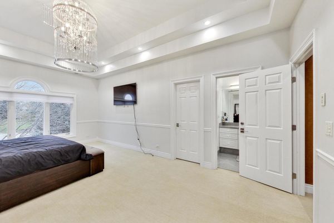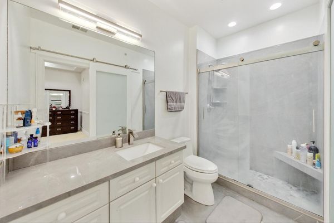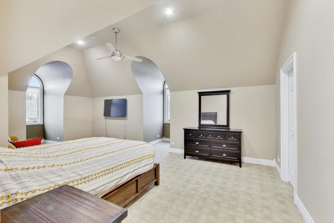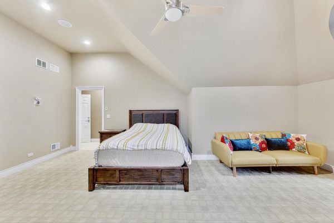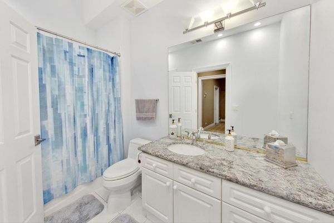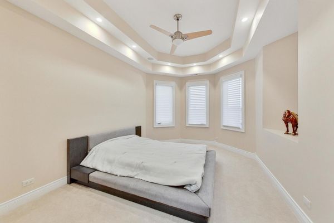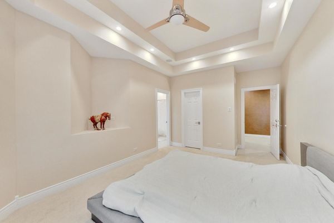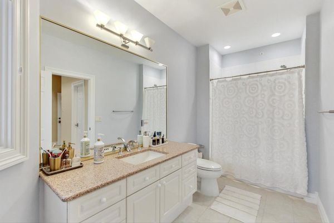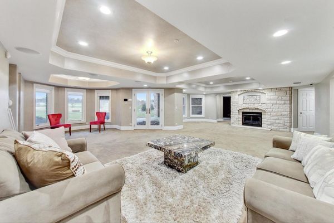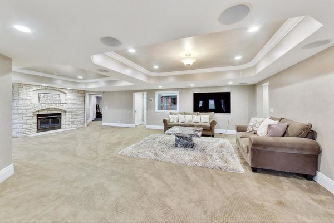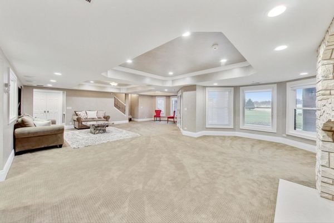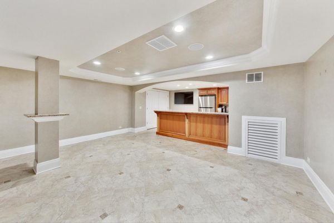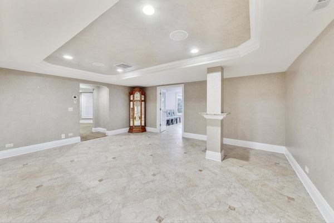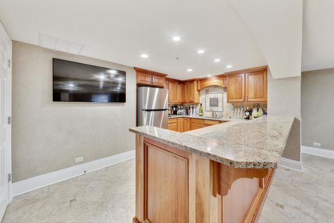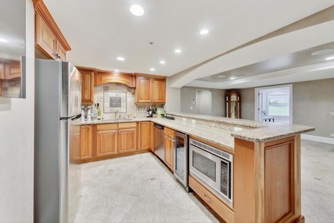6590 Beech Lane
Libertyville, IL
60048
About this home
Welcome to luxury! This custom-built home in the Merit Club boasts sweeping golf course views and is perfect for entertaining. With three full floors of living space, including a walkout basement, this home offers over 8500 square feet of high-quality artistry and architecture. The extensive detailing in the ceilings, arched doorways, columns, high-profile moldings, and flooring adds to its elegance. The formal living room and dining room make a grand entrance. At the same time, the fantastic kitchen is equipped with all stainless steel high-end professional-grade appliances, a large island, breakfast bar, eating area, walk-in pantry, custom cabinetry, a second sink area, and access to the back staircase on the second floor. The kitchen opens to the family room with a fireplace and custom built-ins. The eating area and family room have access to an expansive deck. The primary bedroom suite on the 1st floor features a walk-in closets, access to the deck, and a luxury bath. If you must work from home, the first-floor den/office/playroom has a fireplace, custom built-ins on two walls, and access to the top deck. A large laundry room on the first floor has a closet, cabinetry, and a sink. The beautiful second floor gives you a huge bonus room or kids' family room with a fireplace, built-ins, and doors to an exterior balcony. There are also three additional large bedrooms with private baths and great closet space. The massive lower-level walkout is a great place to escape or a great place for a Super Bowl party or any kind of party. Features include a rec room/family room with a fireplace, exercise room, bedroom or additional office, full bath with steam shower, bar room w/wet bar, fridge, dishwasher, microwave, beautiful custom cabinets, and tile work. Take advantage of the fitness room, which provides the ideal space for a home gym.
