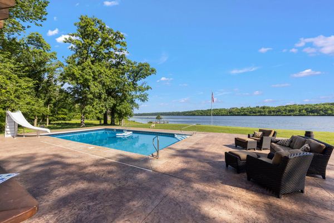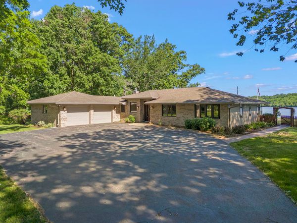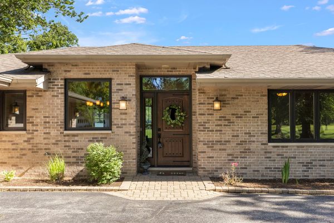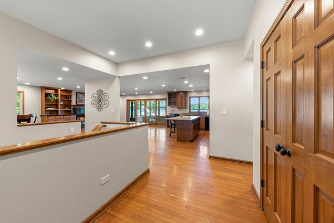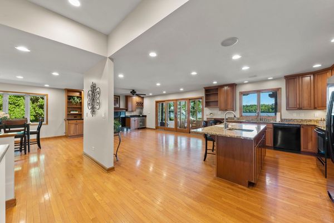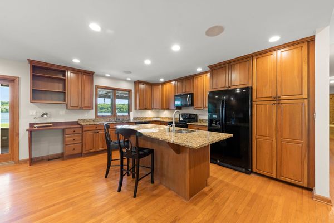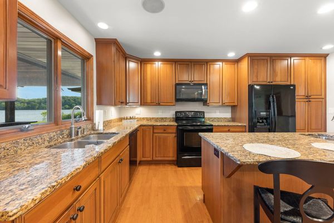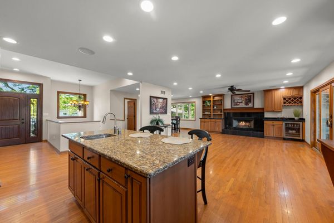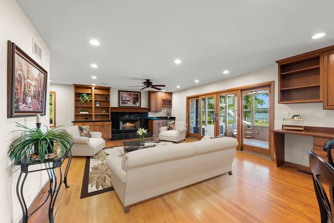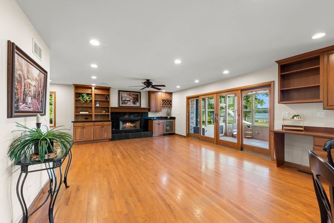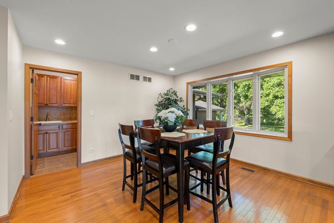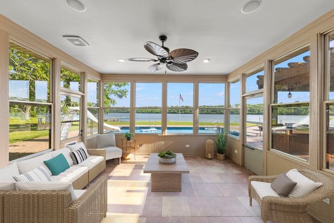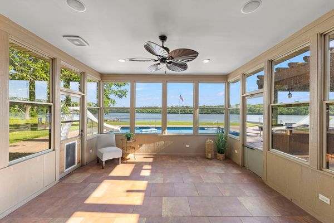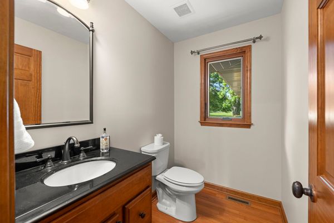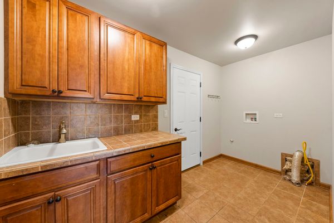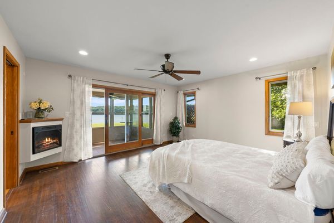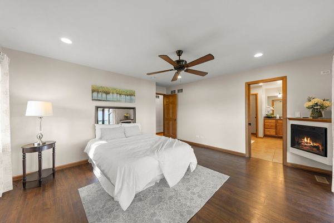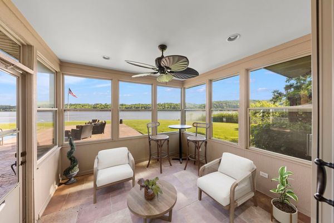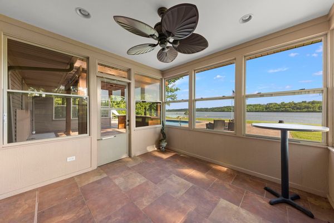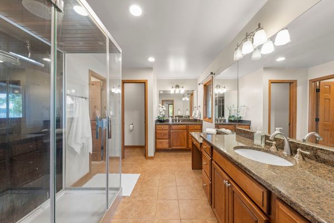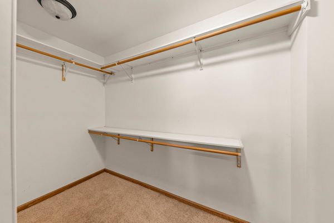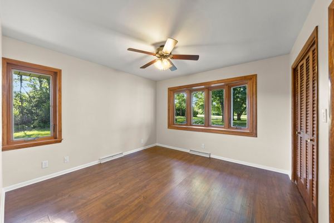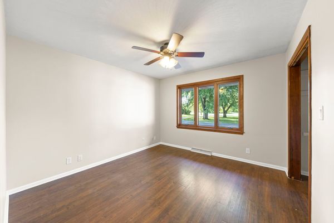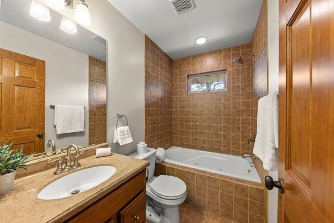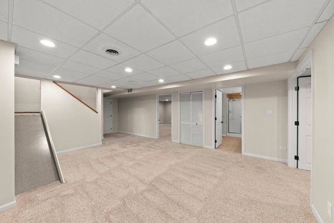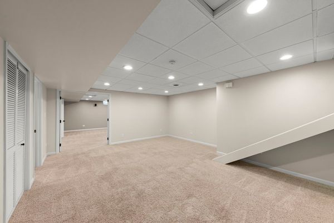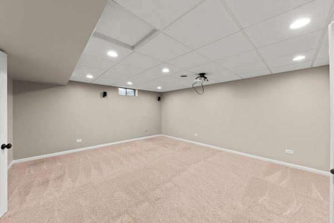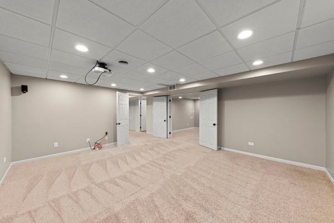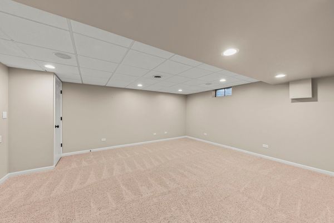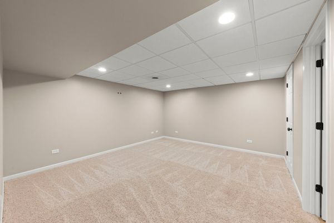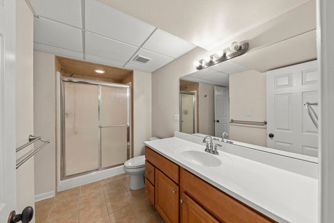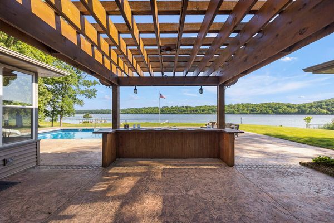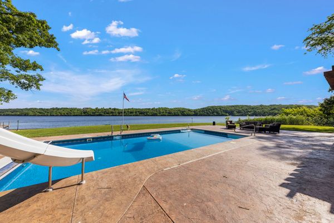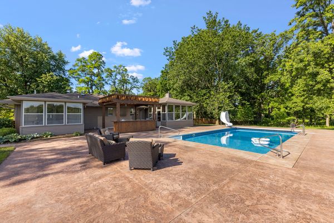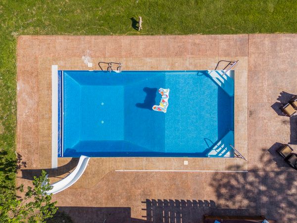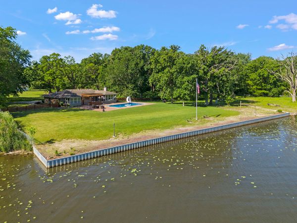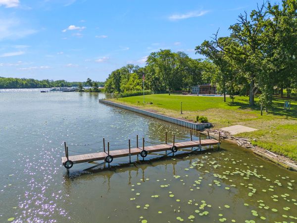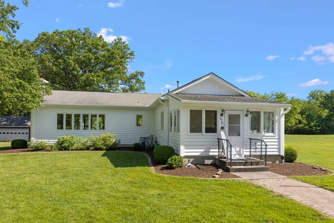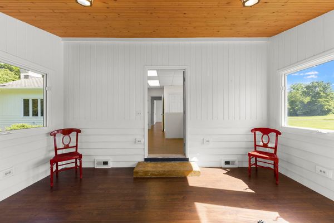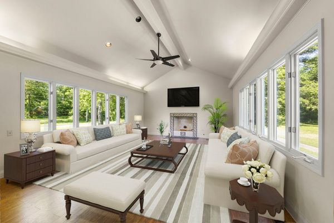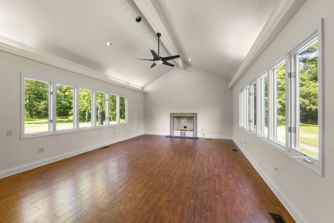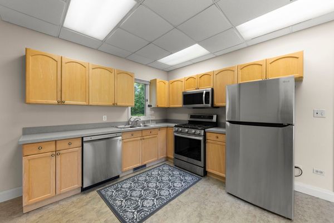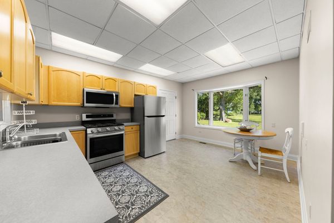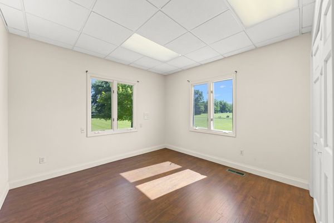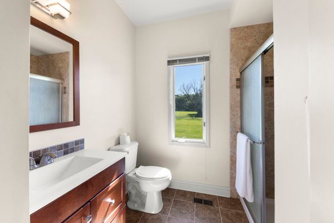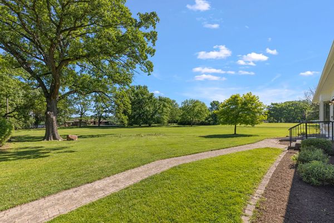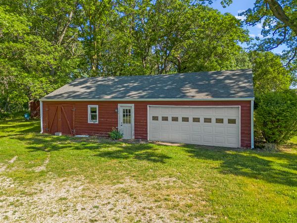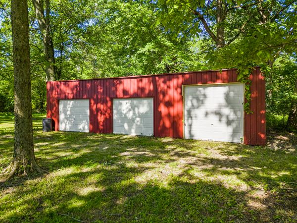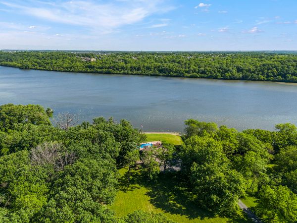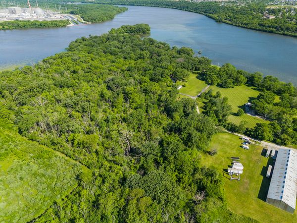6579 N Will Road
Wilmington, IL
60481
About this home
Looking for resort-style living or just an awesome vacation getaway, then make sure to preview this property. Drive into the private gated enttry onto 13.36 acres of wooded, riverfront property with access to the Desplaines, Kankakee and Illinois rivers. The main house boasts 4350 total sqft with an open concept kitchen living room area. Hardwood floors in main living areas and custom Yorktowne kitchen cabinetry, granite countertops and a secondary prep sink. Both 3-season rooms, living room, kitchen and primary all have expansive river views. The living room offers built-ins with tiled granite counters, a gas fireplace and direct access to a cozy 3-Season room. All the bedrooms have newer Pergo Outlast waterproof laminate. The primary suite has views of the river, an electric corner fireplace, direct access to its own private 3-Season room, and the adjoing bathroom has a 6-spray, water wand, and rainfall steam shower with music. The main house has an additional 2 bedrooms, hall full bath, and a finished basement with a theatre room, flex space, an additional bedroom and full bathroom. Enjoy the 20x40 salt water inground pool with automatic safety cover and slide, entertain on the expansive stamped concrete patio with covered pergola for summer parties. Freshly painted interiors are ready for you decorating ideas. This unique property is perfect for fishing off the steel sea wall, boating, riding a horse or taking a stroll on over 13 acres of land. The boat dock has electrical access ready for the new summer adventures. The additional 1 bed, 1 bath cottage with its own PIN is on the parcel. With 2180 total sqft, its perfect for extended living situations, it has an enclosed porch, new Pergo waterproof laminate, updated maple kitchen with newer appliances, a grand living room with gas fireplace, and partially finished basement. The cottage has a 2-car detached garage with workshop and attached horse stall. In addition there is 3+bay steel outbuilding for all your toys and machinery. Whether you seek a vacation oasis to escape the hustle of city life, great rental potential, /investment, or a permanent residence where everyday feels like a retreat, this waterfront property offers a perfect blend of luxury and comfort. Minutes from the Marina yet a world a way from the hustle of the city, this is your opportunity to make this your own. This is an Estate sale. Please contact LA for details.
