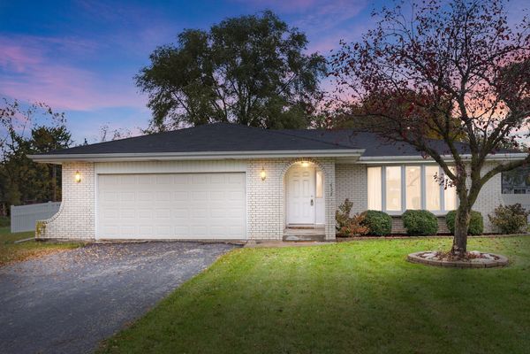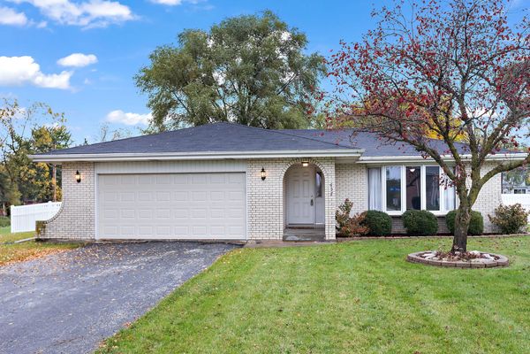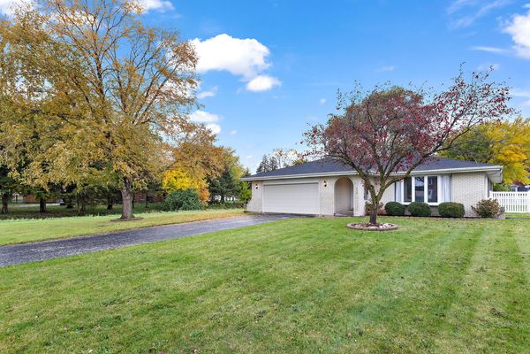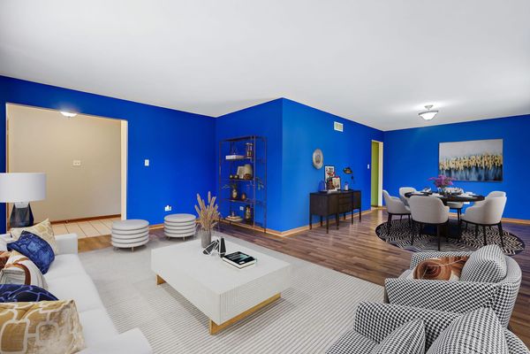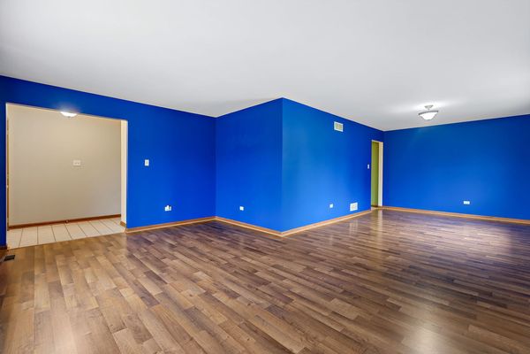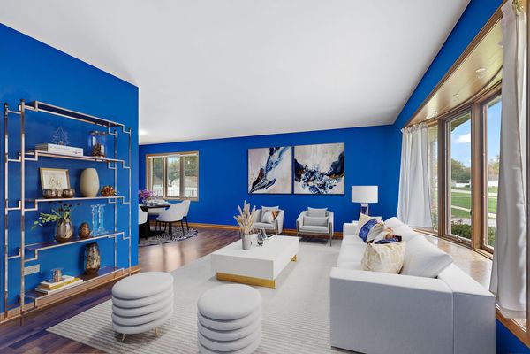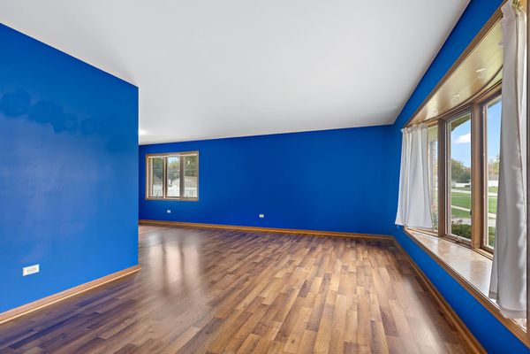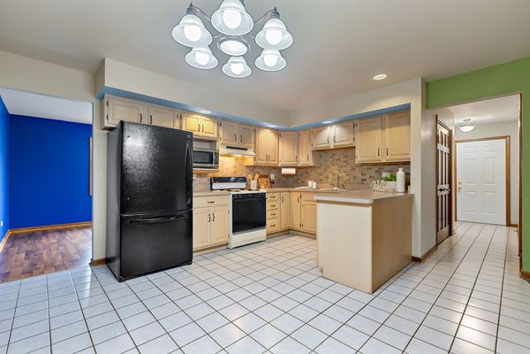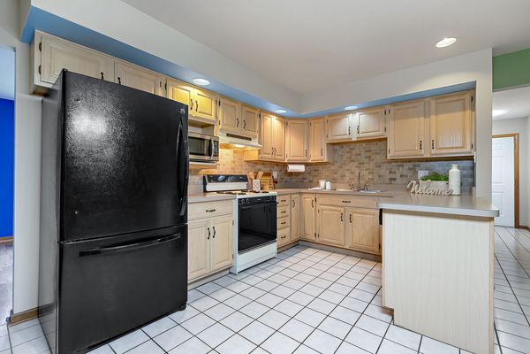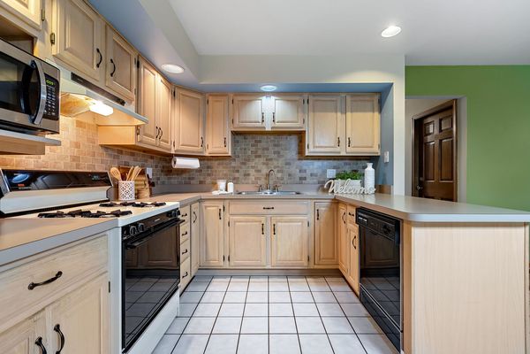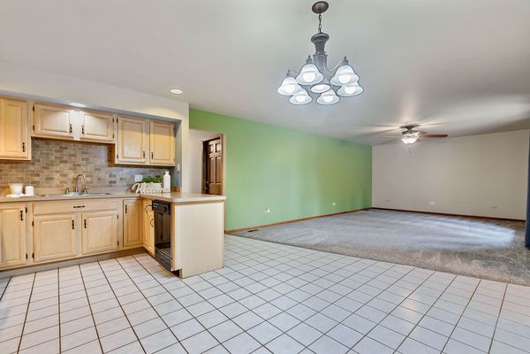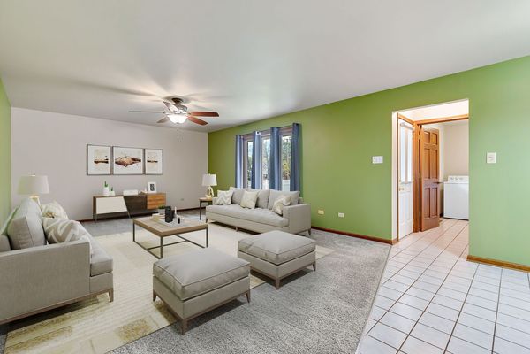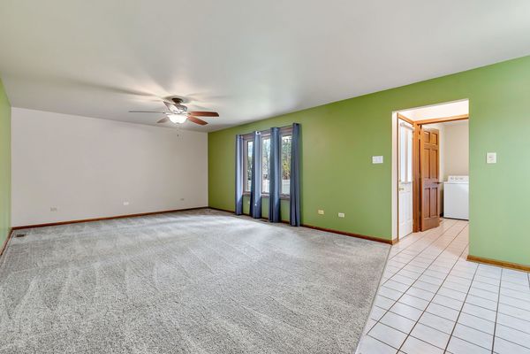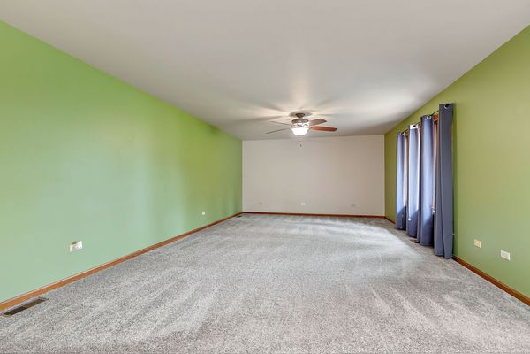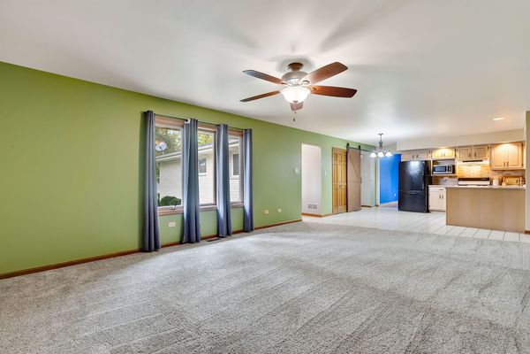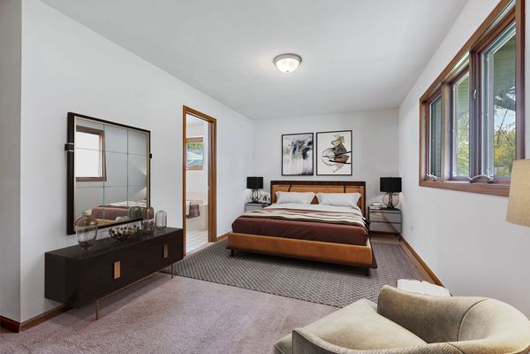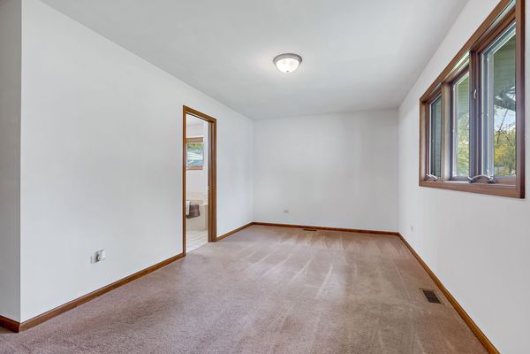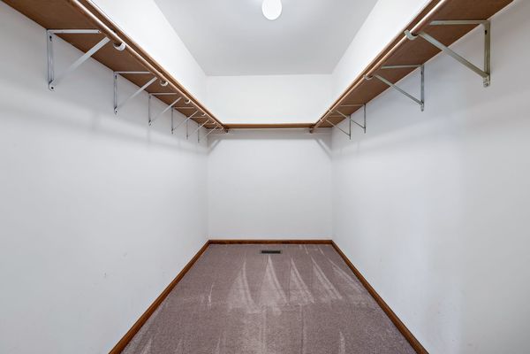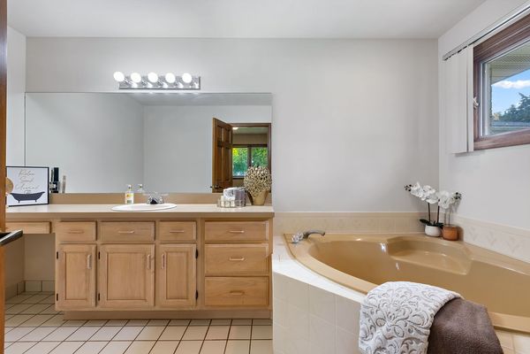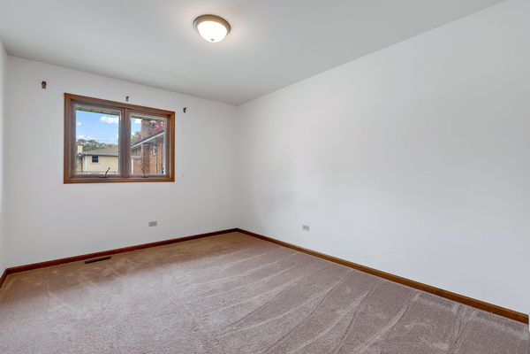657 Pasadena Avenue
Beecher, IL
60401
About this home
Superb 1914 square foot, 3 bedroom, 2 bath ranch with 2 car attached garage on 1/3 acre which is on a dead end street and bordered on the West side by a lovely creek! Your guests will appreciate being sheltered from the weather on the covered front porch as they await your greeting in the large welcoming foyer. The floor plan, which is perfect for entertaining, boasts a centrally located kitchen/dinette which creates a seamless connection between the living, dining and family rooms. And check out the room sizes! The 16x10 owner's suite boasts a supersized 10x6 walk in closet and private bath which features a corner soaker tub, extra long vanity with space for you to be seated for your daily self-care routine, and its own linen closet! Need a little more privacy from visitors? A trendy barn style door separates the primary living area from the sleeping quarters. Your living space extends into the spacious and serene backyard, which was enclosed with a PVC fence in 2019, creating a tranquil oasis. You'll appreciate sunny mornings or cool evenings on your 19x13 patio and, no worries, kick off your shoes in the dedicated laundry/mud room so you don't track grass through the house. The low-maintenance brick exterior with aluminum soffits, gutters & downspouts mean you get to enjoy free time without the stress of constant upkeep. Other updates include carpet in family room 2021, wood laminate flooring in living/dining room 2021, 10x8 vinyl shed 2022, sump pump 2019, smart garage door opener 2019. Small town charm & award-winning schools await. So many amenities nearby and all within 1 mile including parks, walking trails, schools, worship, grocery & convenience stores, salons, banks, doctors, dentists, pharmacies, pet care, restaurants and more. Abundant community friendly activities including festivals, concerts, classic car shows, golf, renowned Beecher 4th of July parade & fireworks display and so much more. You'll love Beecher's iconic Buddy's ice cream shop, Pin & Tonic bowling alley or Princess Cafe for fine dining. Only 45 Minute Drive to Chicago or 20 minutes to Metra commuter train if needed. Some photos are virtually staged for inspiration. Seller is including a one-year home warranty from American Home Shield for added piece of mind. Your friends and family will be impressed!
