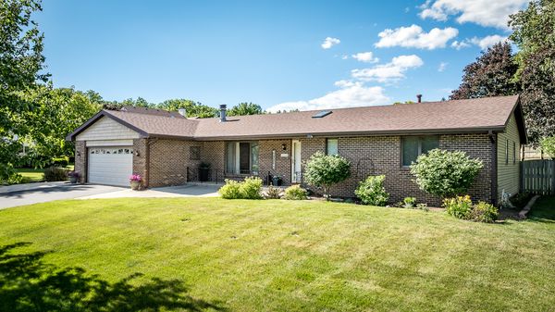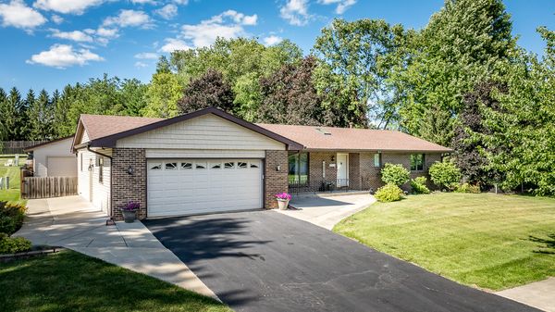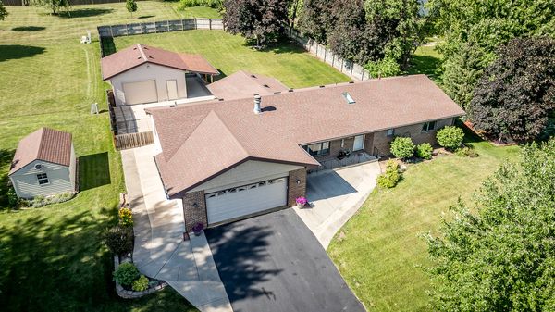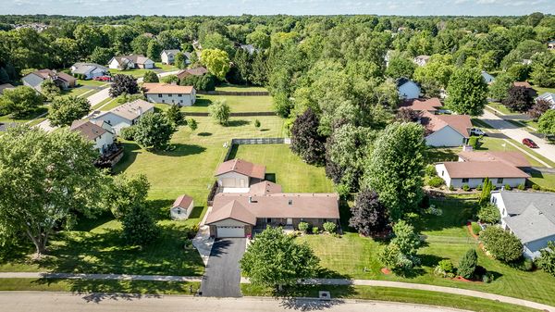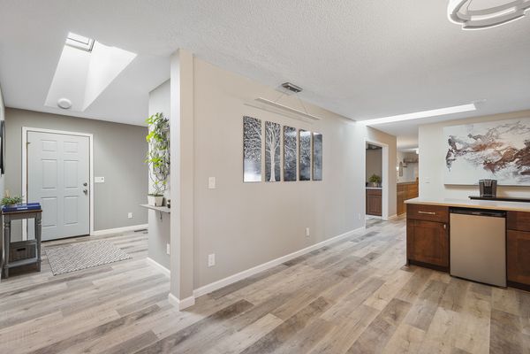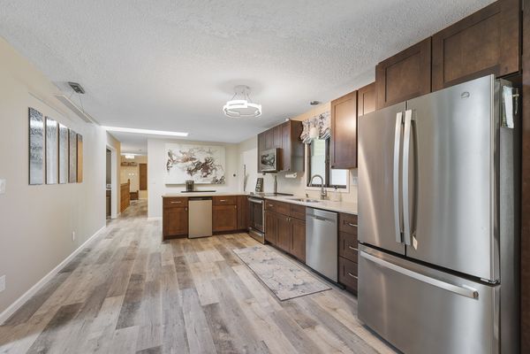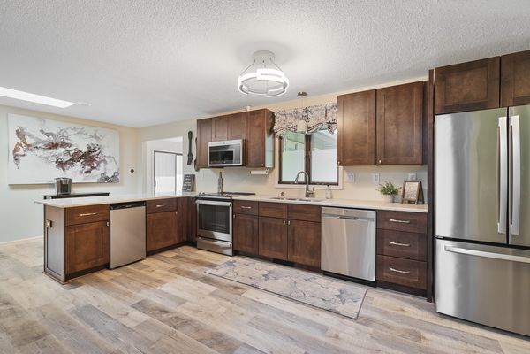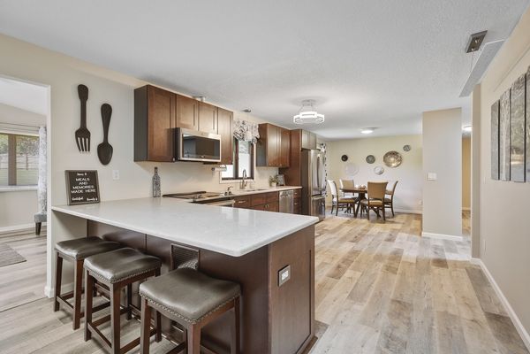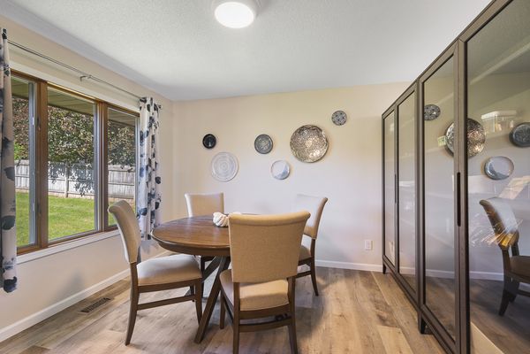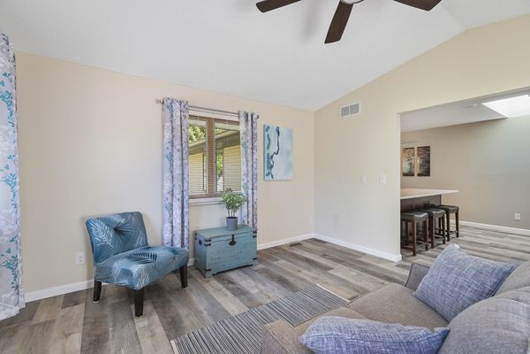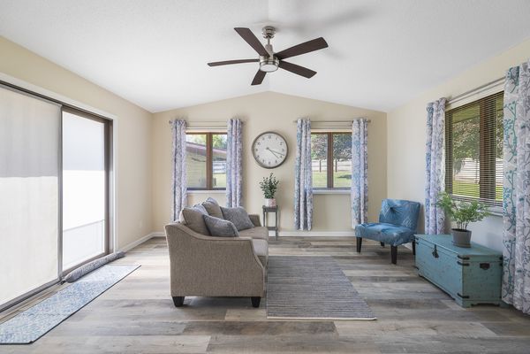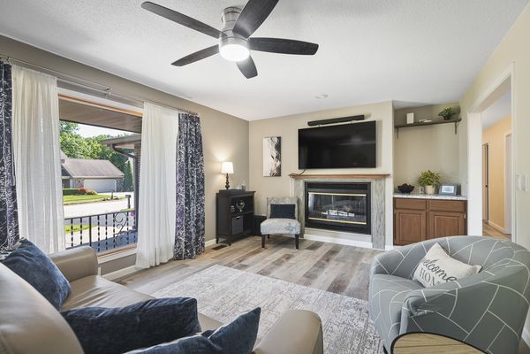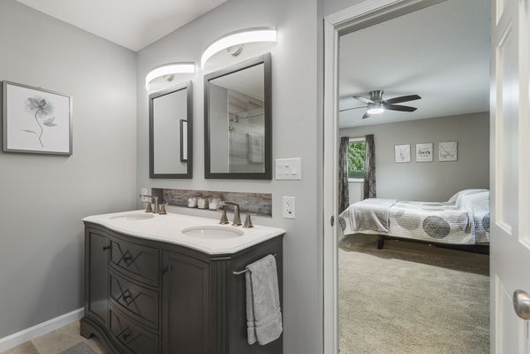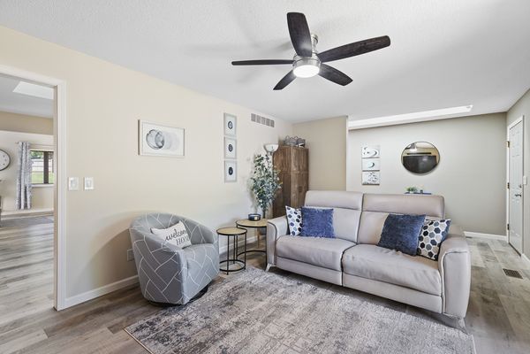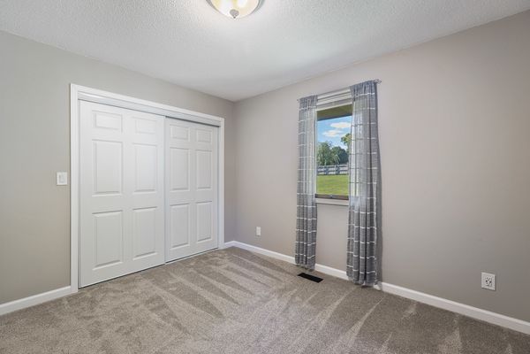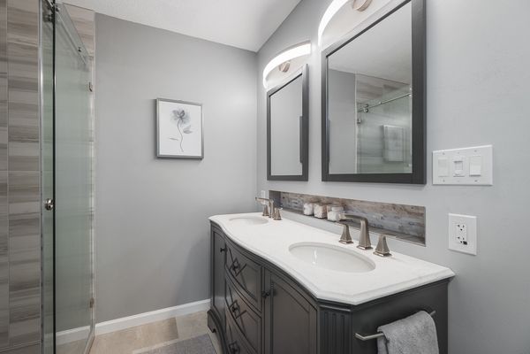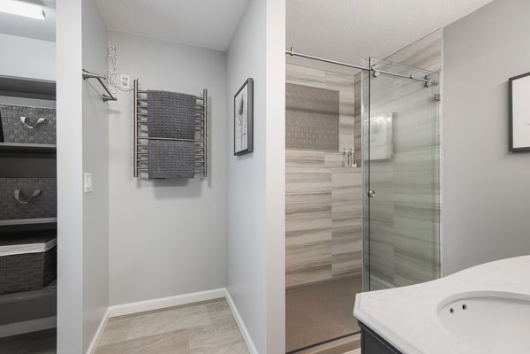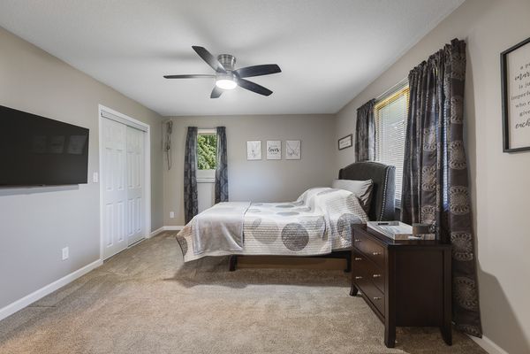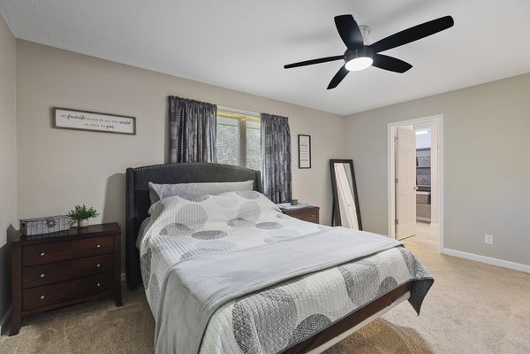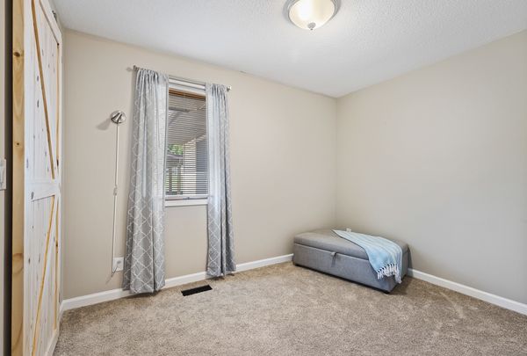6568 Grassridge Road
Rockford, IL
61108
About this home
Picture yourself moving in today and entertaining tomorrow. You could make that dream come true in this fully updated ranch home which features a spacious, eat-in kitchen, semi custom cabinetry upgraded with soft close hinges and pullouts. Take a seat at the penninsula bar, grab a drink from the built-in mini fridge, and admire the gorgeous quartz countertops, electric glass top range, all new appliances, and even hands free motion sensor faucet! The luxury doesn't stop there- Both main floor bathrooms feature LVT, modern spacious linen storage, and custom designed tiled showers! The classy master boasts a marble top vanity and even a towel warmer for those chilly mornings! New carpet in the bedrooms, LVP throughout the main floor, a whole house filtration and water softening system, and a large attached 2 car garage with epoxy floors are just some of the amazing extra features this house boasts! As if all this isn't enough, step outside into a spacious, park-like fenced backyard, which is home to a rare find-An oversized 2 car finished garage with epoxyed floors, heat & amp; AC, and even an attached covered carport! Bring your toys, family and friends and do NOT let this opportunity slip by! Schedule a showing before this gem is gone! No contingent home sales.
