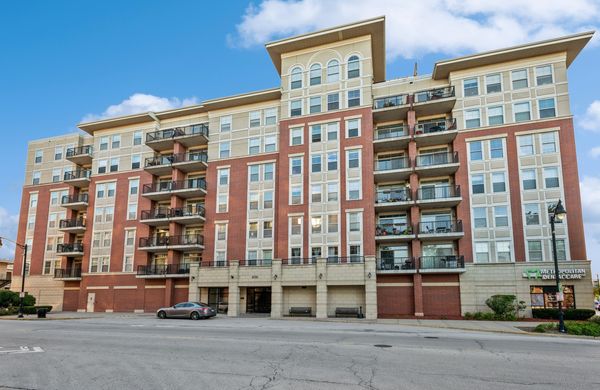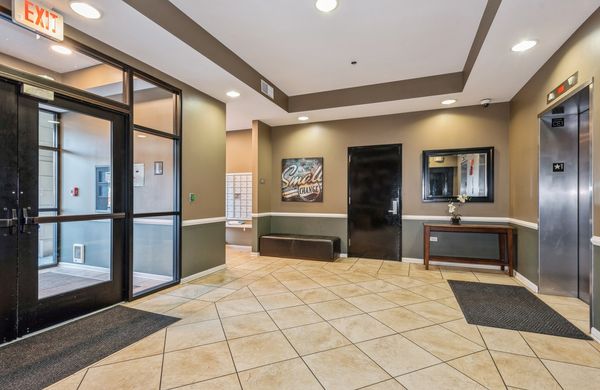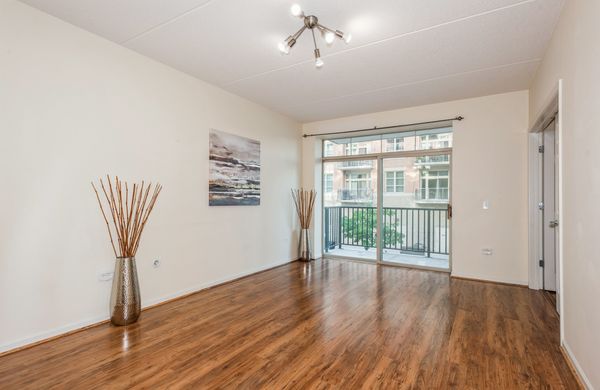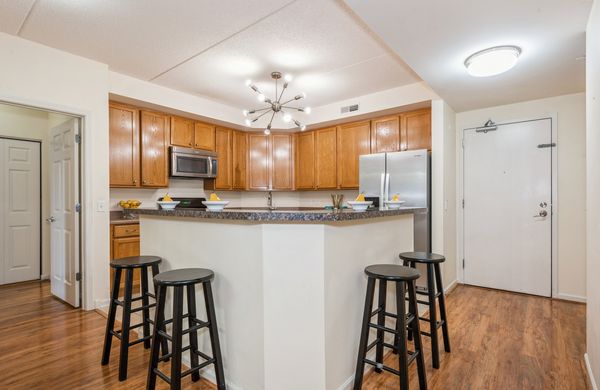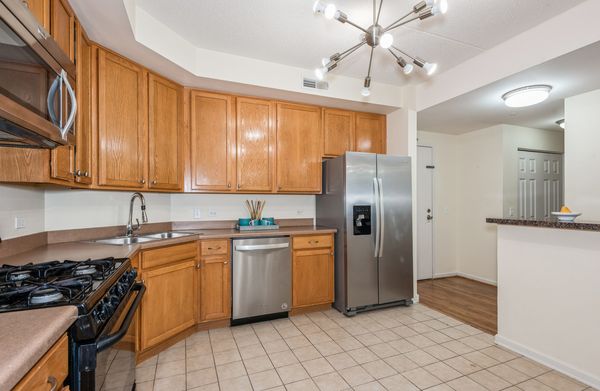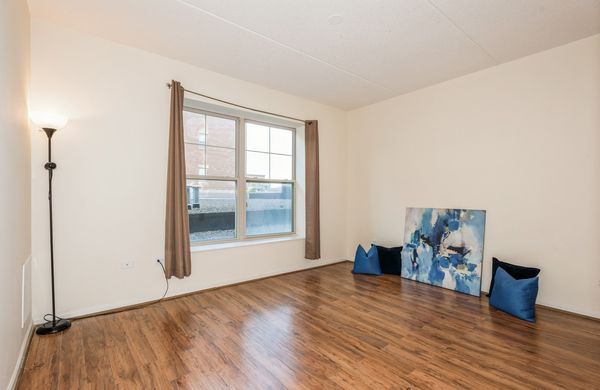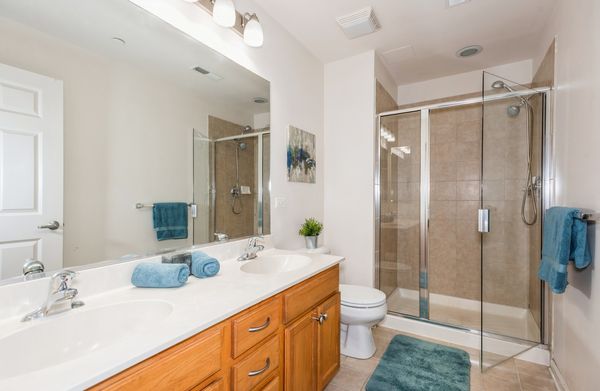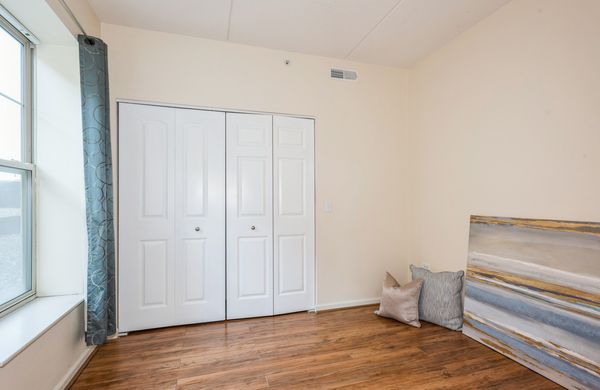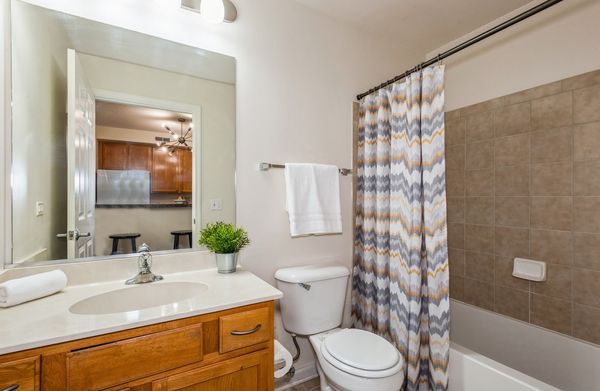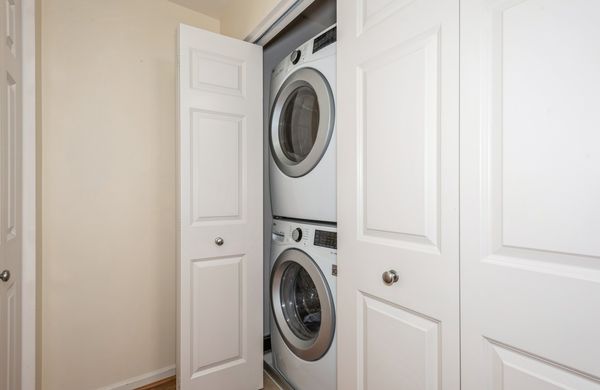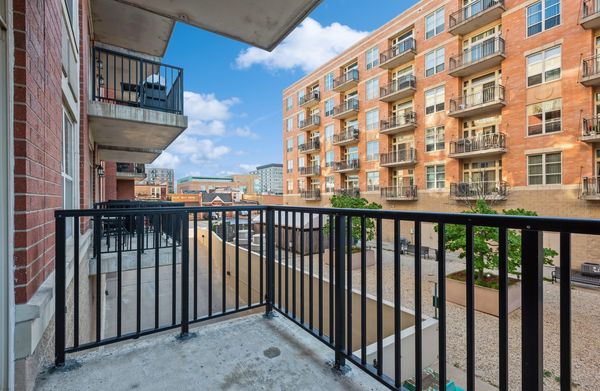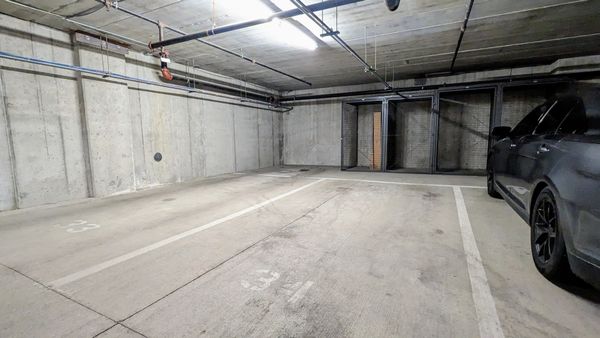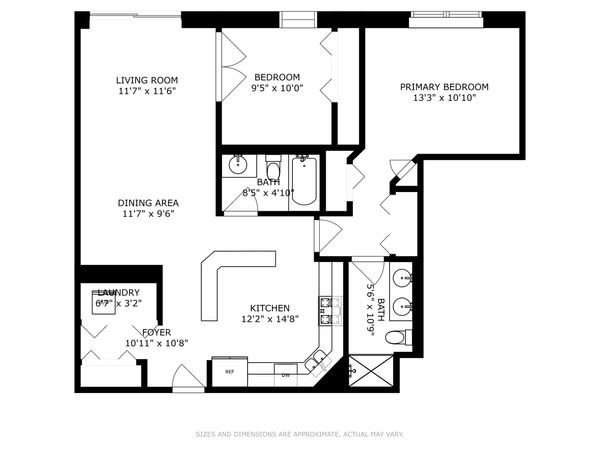656 Pearson Street Unit 211C
Des Plaines, IL
60016
About this home
Welcome to Metropolitan Square, where a vibrant downtown, Metra, and restaurants are only steps away. This contemporary and well-kept 2-bedroom, 2-bath condo comes with a heated parking spot and is perfect for working professionals seeking an easy commute or those looking to downsize in style. Conveniently located on the second floor, this home delights with its ultramodern Sputnik light fixtures, high ceilings, open concept, and wide plank medium tone wood flooring, all contributing to a grand and luxurious feel. As you enter, you'll be greeted by a welcoming, large kitchen featuring stainless steel appliances and an eat-in area. There is ample cabinet and countertop space for all your kitchen gadgets. The spacious living room provides access to a versatile room that can serve as an office or a second bedroom. The primary bedroom boasts his-and-her closets and an attached ensuite bathroom with a double vanity sink and standing shower. The building offers an intercom and secure entry for added peace of mind. Parking spot #34 is located in the basement and comes with additional storage. HOA fees cover water, gas, basic cable TV, heat, scavenger services, and exterior maintenance. Investor friendly, this is a fantastic opportunity to own a beautiful condo in a prime location!
