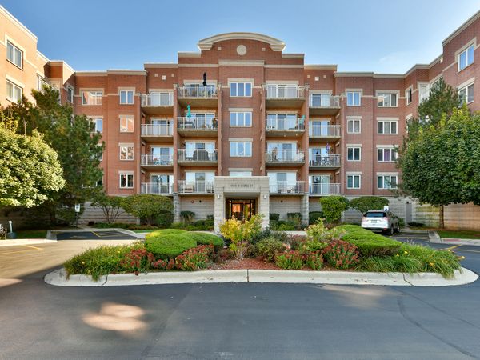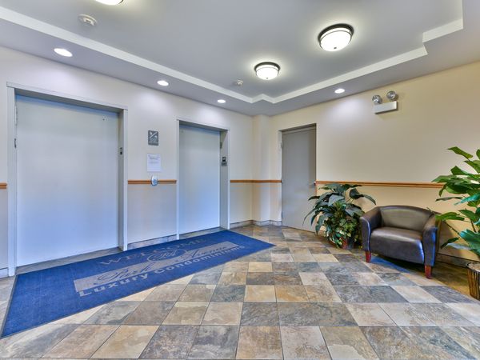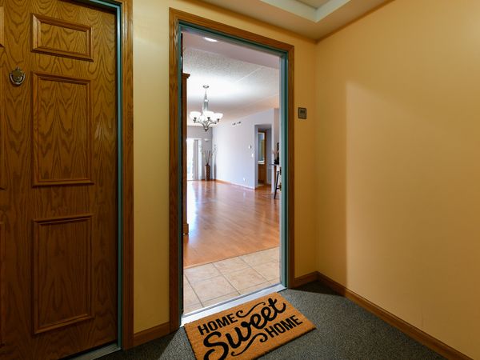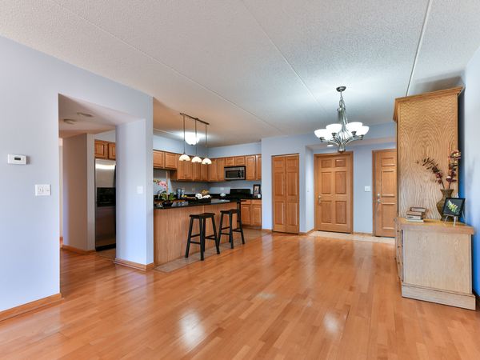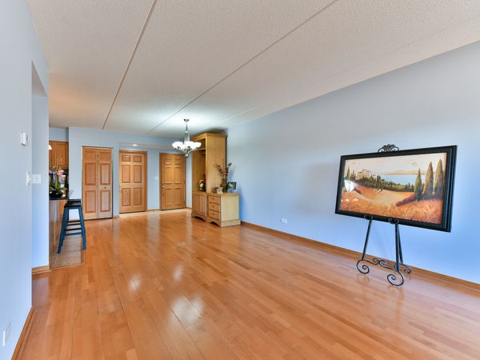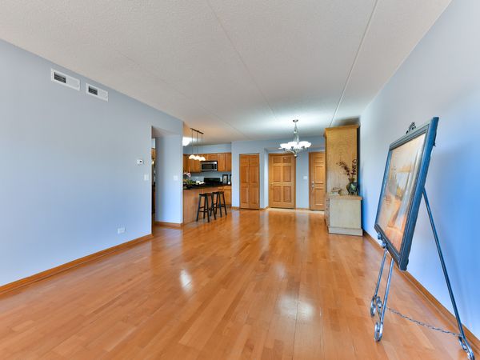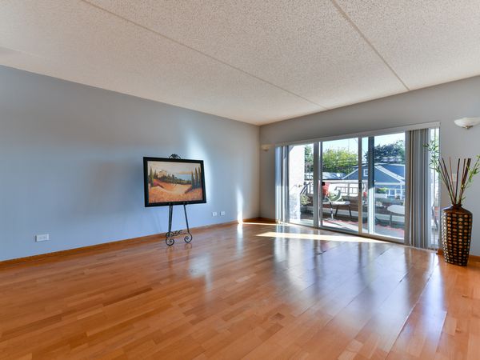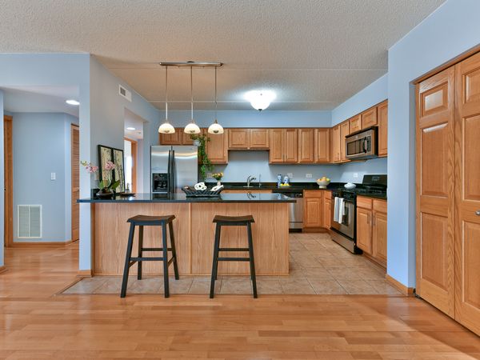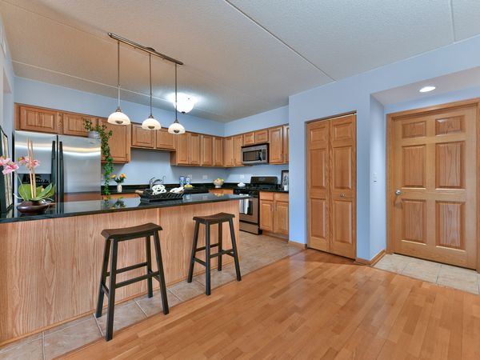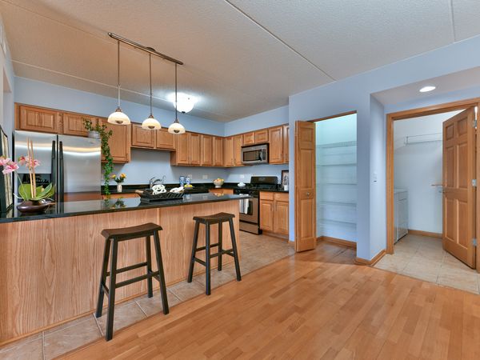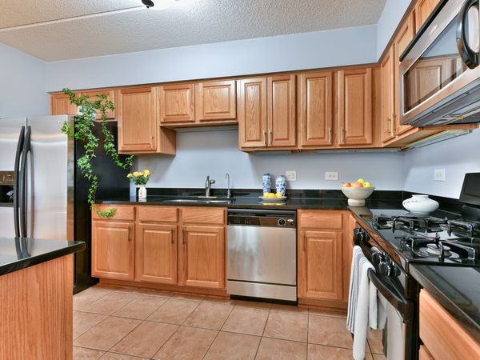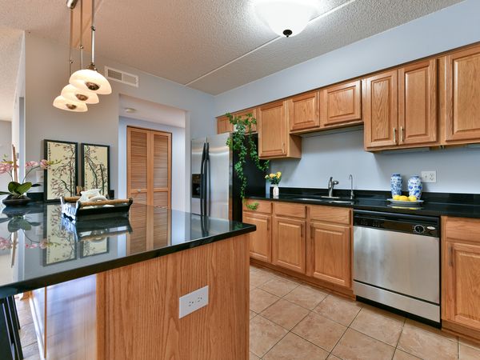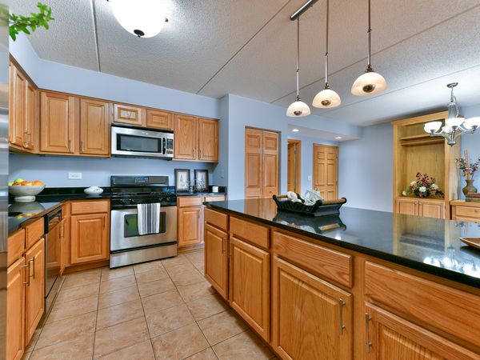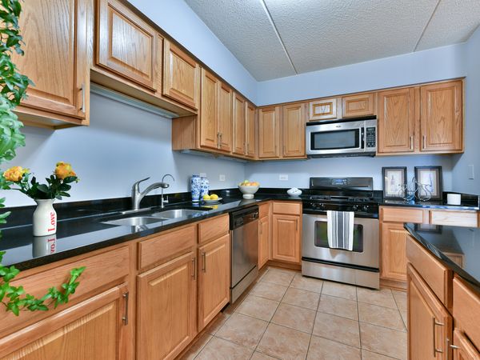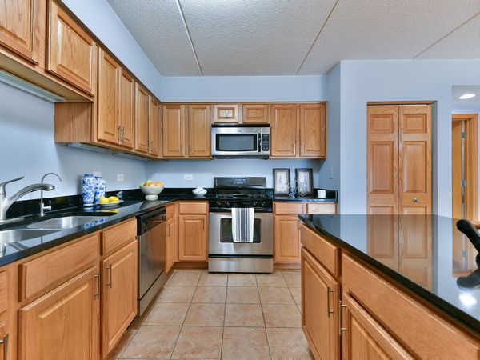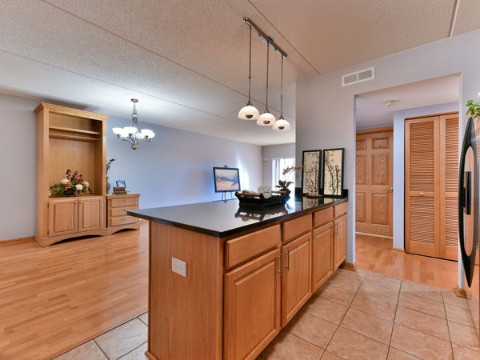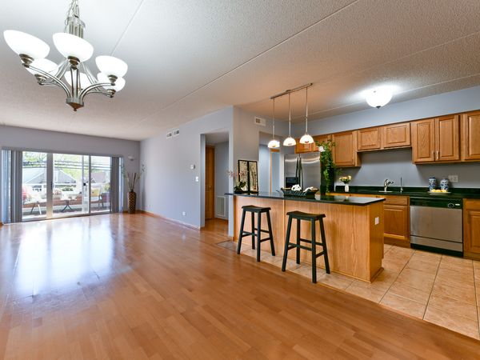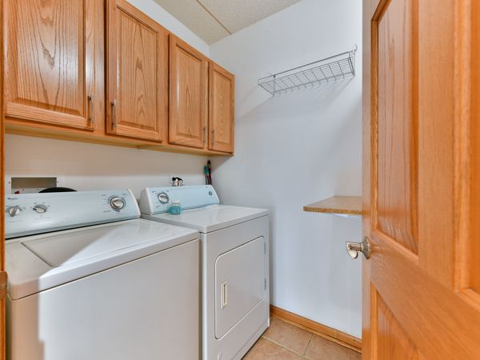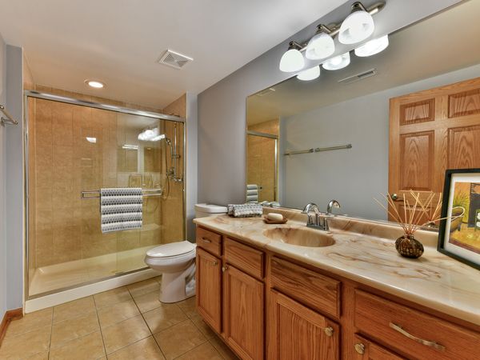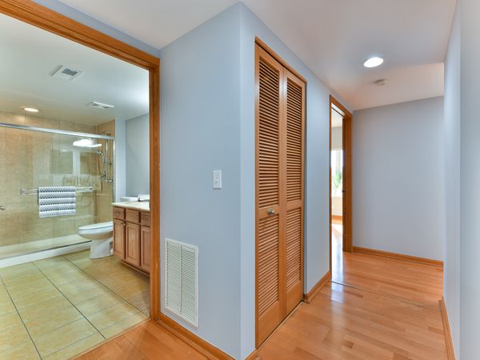6559 W George Street Unit 213
Chicago, IL
60634
About this home
Welcome to your new home situated in the popular Park Avenue Luxury Condominium Complex. This beautiful, professionally landscaped, gated, and secured community will blow you away. Take the wonderful opportunity to own one of the largest 2 bedroom, 2 bath unit in the complex. Step into this second floor corner unit with a private balcony facing east and gigantic roof terrace facing east and south offering sunshine all day long. The private roof terrace's (deck) size of 44f x 29f equals 1, 276sf, the strip connecting the balcony and the main terrace of size 21f x 5f equals 105 sf. The calculation is simple 1, 385 sf. WOW!! The condo is spacious, sunny and has an open layout with hardwood floor throughout. The unit is fully loaded with all amenities in a well managed building. It is freshly painted with the neutral, warm and welcoming color. This inviting open floor plan unit features: master suite with a full bath and well organized walk in closet. The sliding door leads to the unbelievably big terrace. You will be blow away with this amazing private deck, perfect for entertainment and events. The guest bedroom has its own full bathroom next to it. The dining room is combined with a living room, which leads directly to the balcony. The great sized kitchen with granite countertops has a large island and is equipped with SS appliances and a pantry closet. Full size laundry room with an extra storage space will make doing laundry an enjoyable chore. Radiant heat in the floors throughout is very efficient. There is also additional furnace for second heating system and central air as well. This condominium comes with an assigned heated spot (# 120) in the main garage and a great size ( 6x4x11) storage unit behind it for your convenience. There is plenty of guest parking in the front and behind the building. The inviting lobby has 2 elevators, intercom, security system monitoring, key-less entry. The unit offers low assessment fee and low property taxes. Assessment fee includes: heat, water, cooking gas, exterior maintenance, security system, lawn care, snow removal, scavenger. The unit can be rented. The PACA is handicapped accessible and pet friendly. Prime location, walking distance to shopping center, restaurants, schools, parks and public transportations- 76 Diversey City Bus, nearby, minutes to the Mars Metra Station, West Belmont Branch Chicago Public Library. A great place to call home. Easy to show. Bring your buyers!
