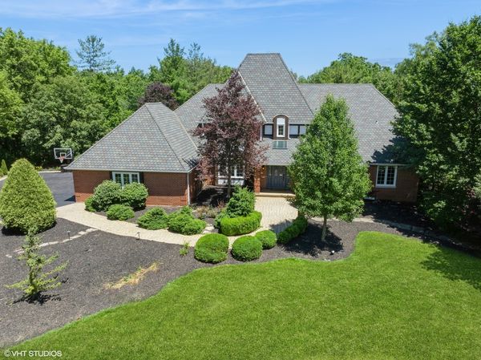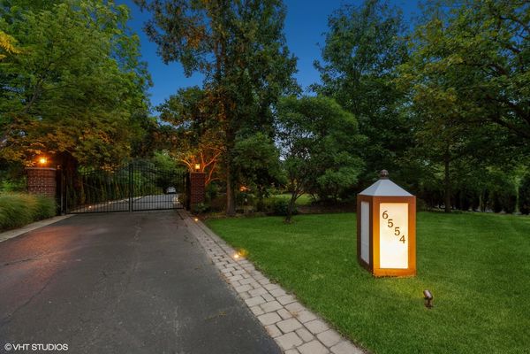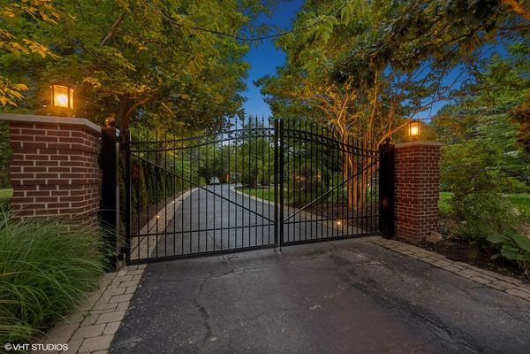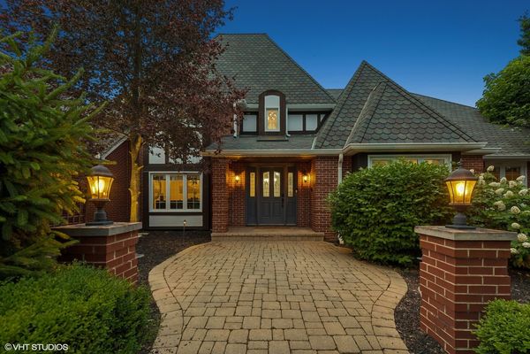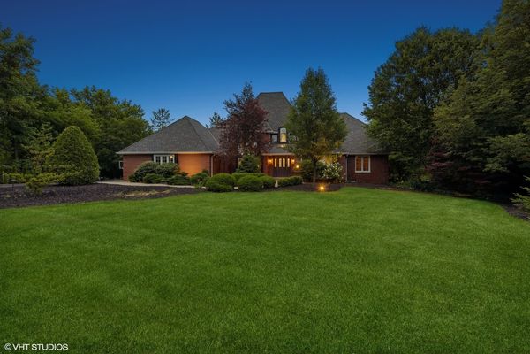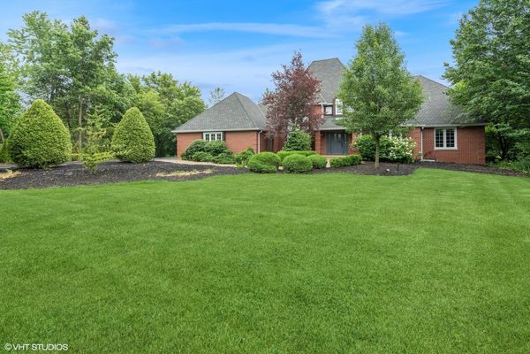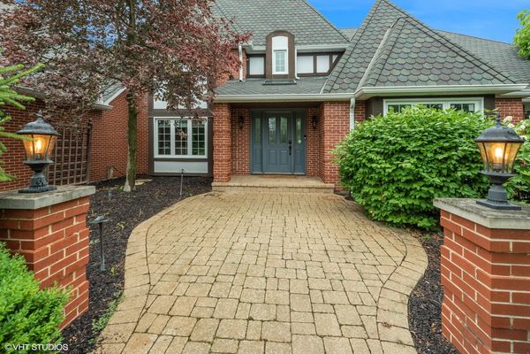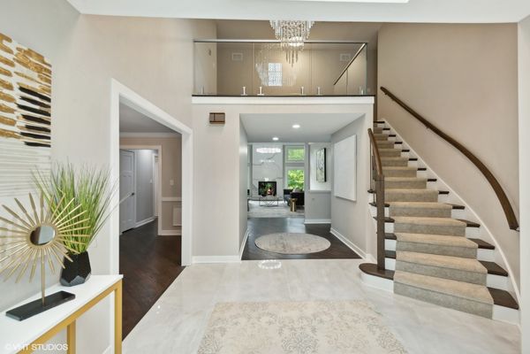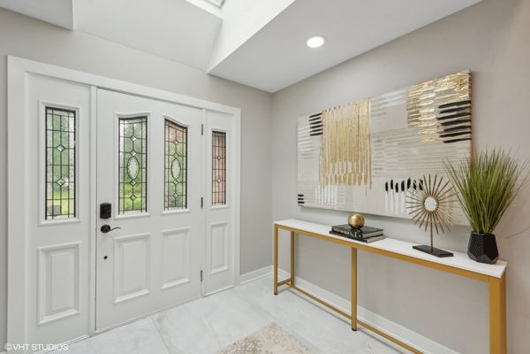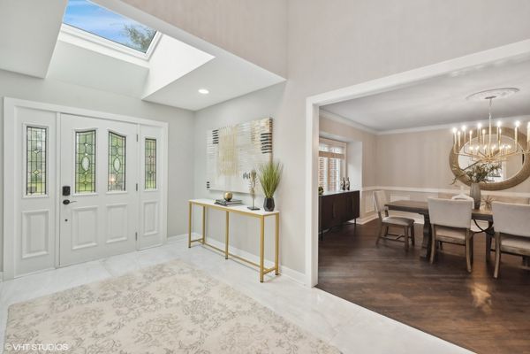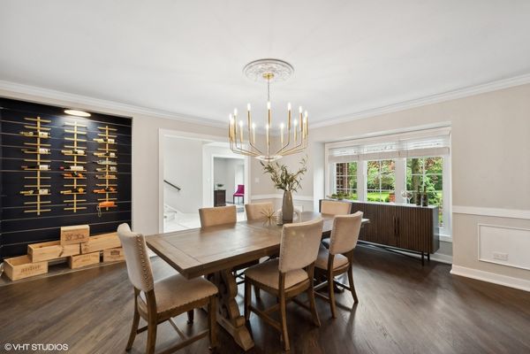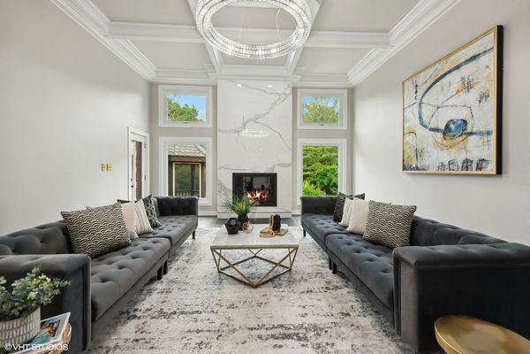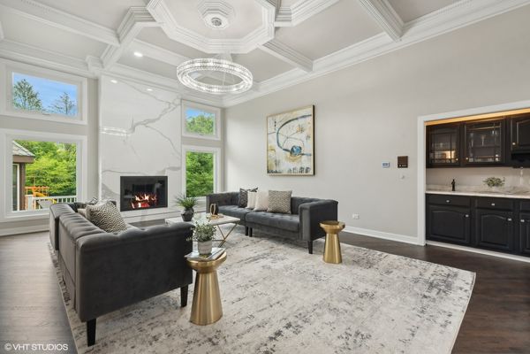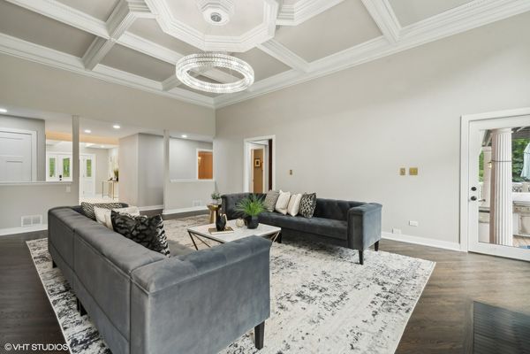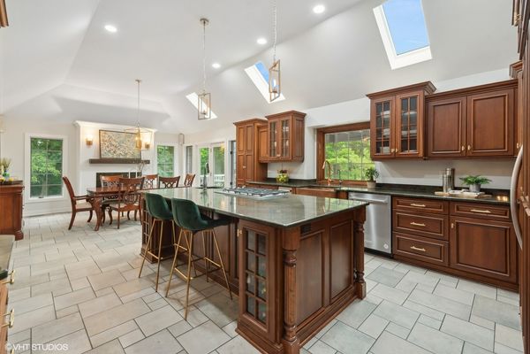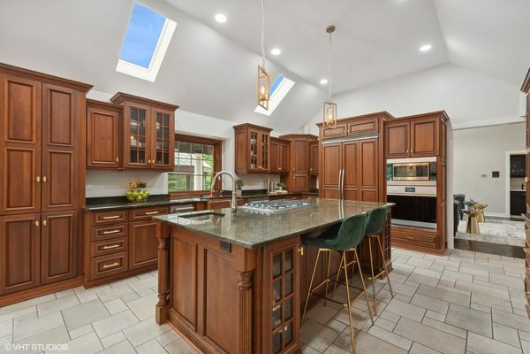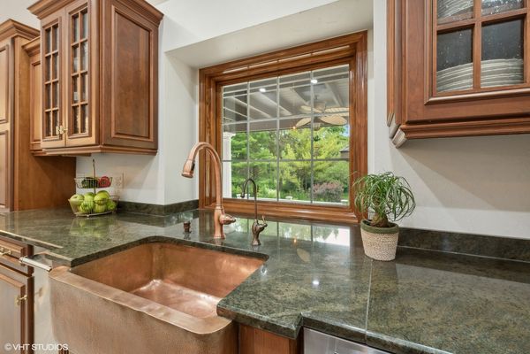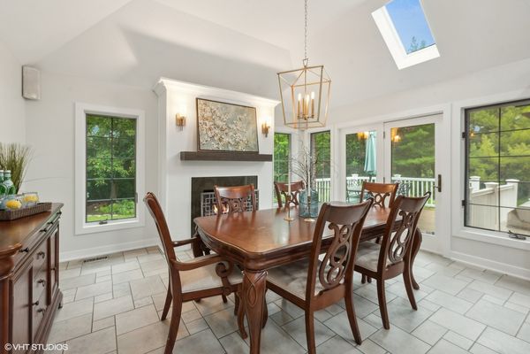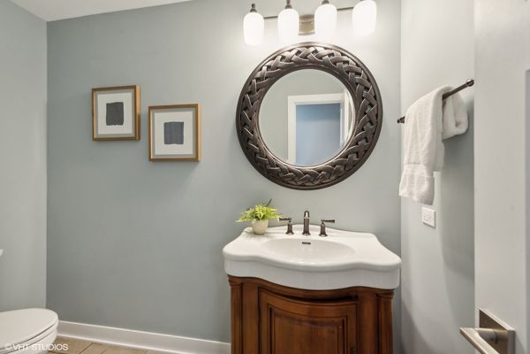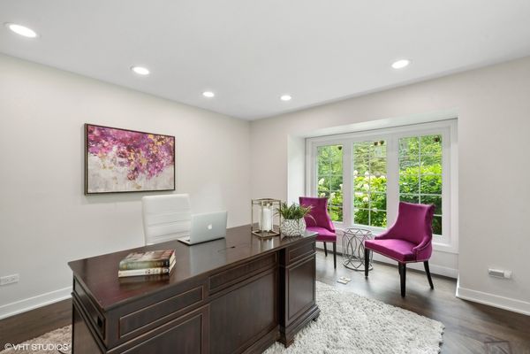6554 Stockbridge Lane
Long Grove, IL
60047
About this home
Welcome to this fabulous 5 bed/5.1 bath nestled on 2+acres in prestigious Long Grove! This brick home features 7254 square feet of living space. Updated throughout! This gorgeous home features a main level primary suite, main level 'in-law' suite and main level office. The huge living room boasts a wet bar, decorative coffered ceiling, stunning fireplace and refinished hardwood flooring. The chef's kitchen has an eat-in area with fireplace, granite countertops, large island with breakfast bar, gorgeous copper sink and all new lighting. Formal dining room with wine room. Primary suite features limestone spa-bath, new bubble tub, double vanity, large walk in closet, 2 additional closets and sitting area. Main level in-law suite with private bath. 2nd level includes 2 generous sized en suite bedrooms. Walk-out basement with 5th bedroom, full bathroom, full kitchen, exercise/playroom, and recreation room. Private outside oasis includes outdoor kitchen, gazebo and koi pond. Updates since 2023 include new windows (except kitchen), refinished primary bath, custom walk-in closet in the primary bedroom, new marble flooring in foyer, newly refinished hardwood flooring, new banister including glass railing, new doors and baseboards, new carpeting on main stairs and basement stairs, freshly painted throughout, new light fixtures, new custom entry gate, new dishwasher, new landscaping, newer roof, generator and more. Stevenson High School and District 96. This one will not last long!
