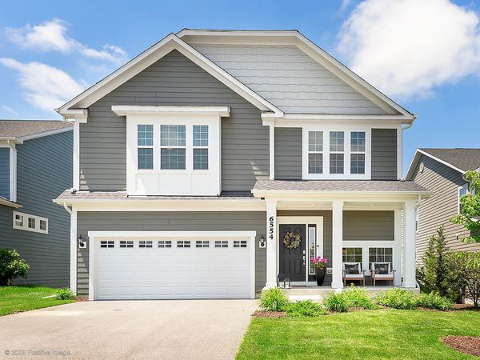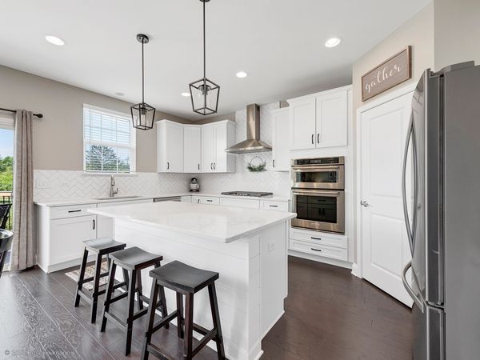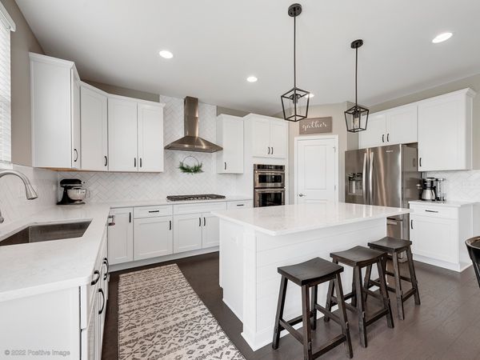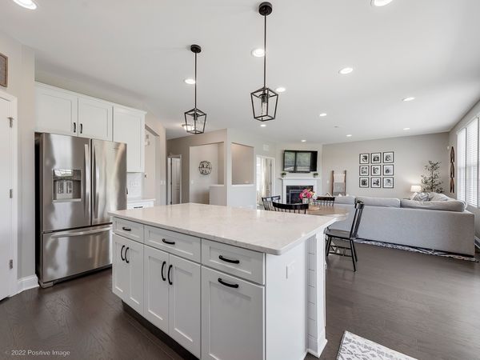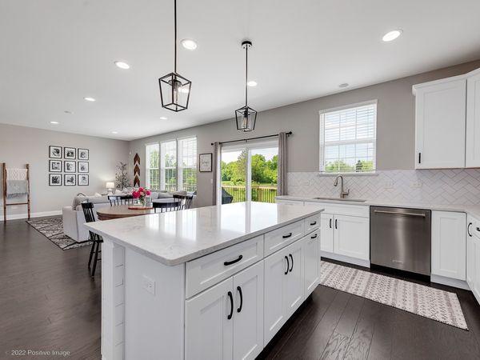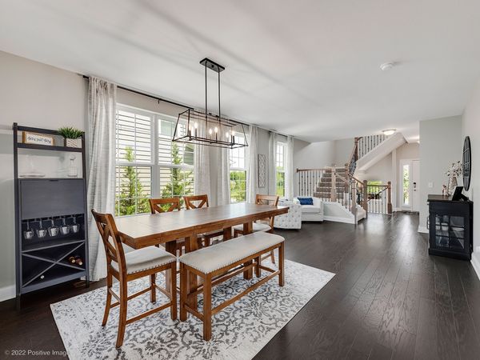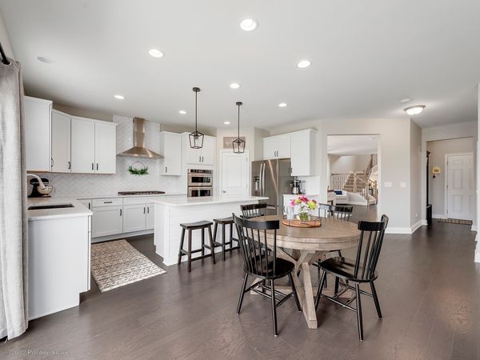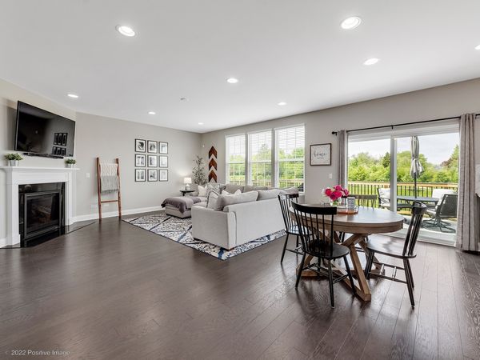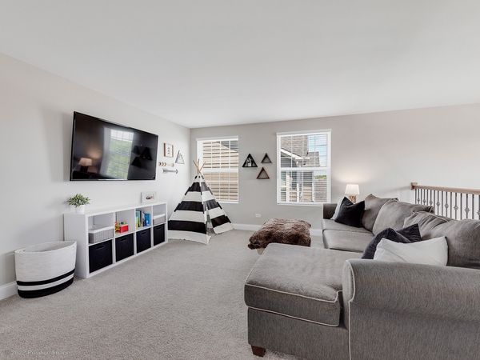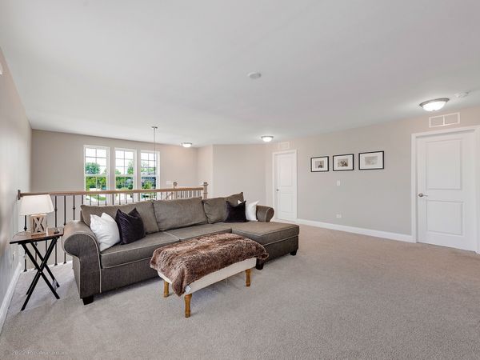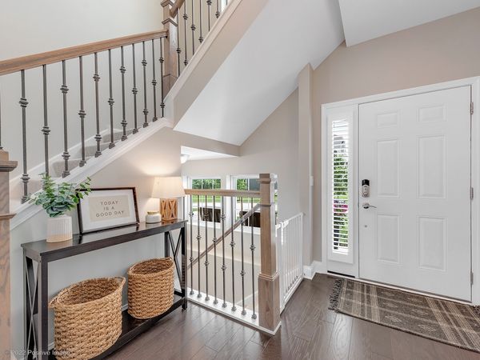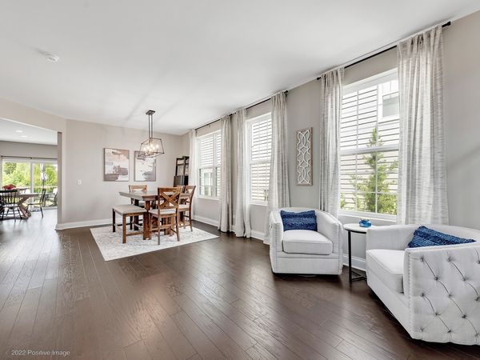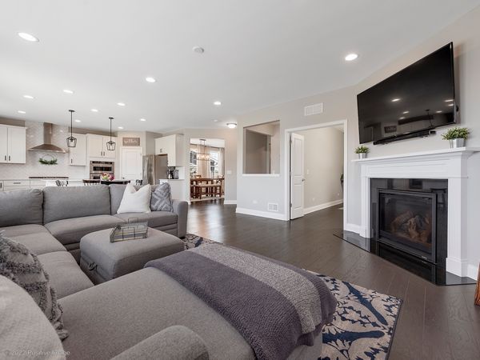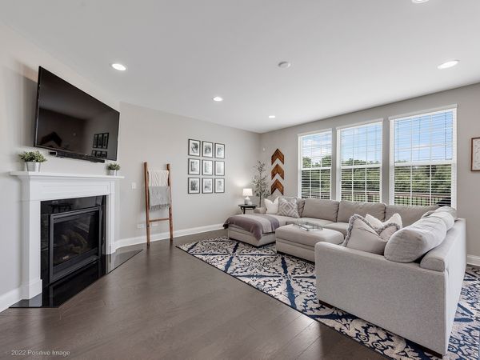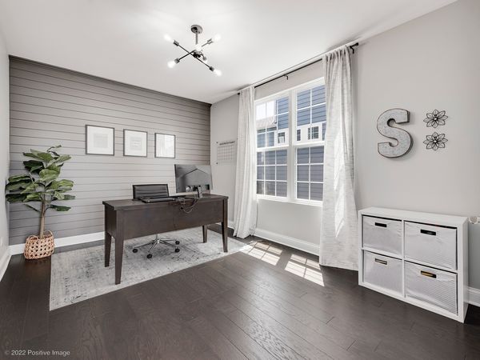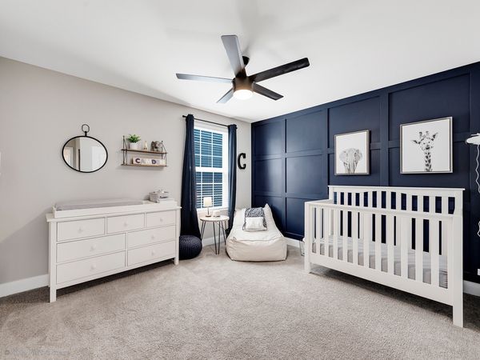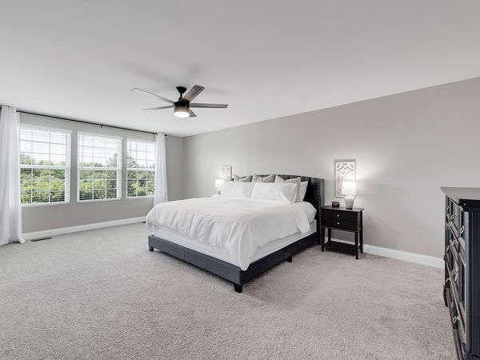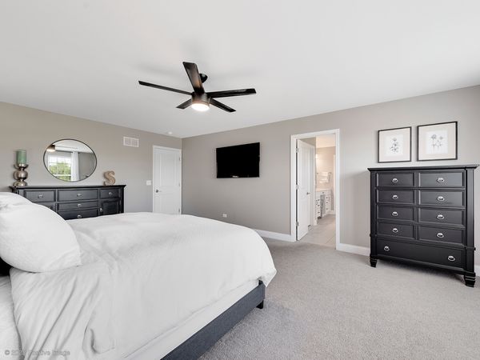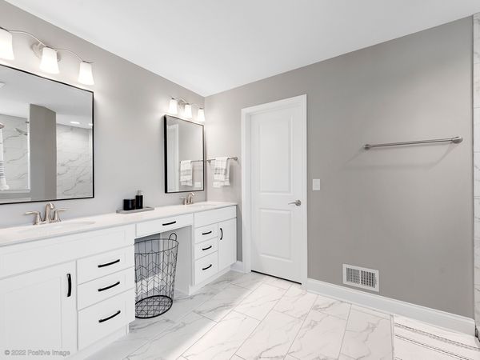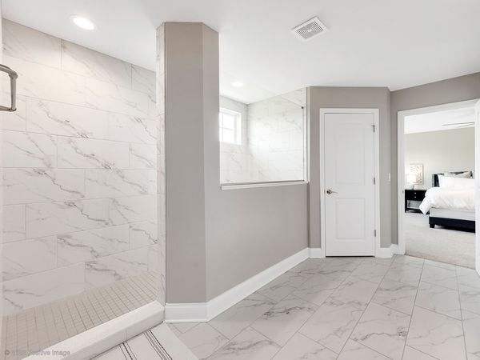6554 Lamond Avenue
Woodridge, IL
60517
About this home
This stunning 2020-built Craftsman home in Woodridge offers the perfect blend of modern finishes and timeless design with 4 bedrooms and 2.1 bathrooms. Step inside to an immaculate open floor plan, where the kitchen, living room, dining room, and even an office nook seamlessly flow together on the main level. The chef's dream kitchen boasts white cabinetry, gleaming quartz countertops, and top-of-the-line stainless steel appliances, including a double oven and a large pantry. Gather around the breakfast bar island for casual meals or entertain with ease in this open space. Enjoy the convenience of hard surface flooring throughout the main level for a clean and contemporary look. Upstairs, unwind in the luxurious primary suite, complete with a spa-like ensuite bath and a massive walk-in closet. Three additional spacious bedrooms, all with walk-in closets, ensure ample storage for the whole family. The versatile loft area can be transformed into a bonus family room, a dedicated playroom, or even a home office - the possibilities are endless! Unwind or entertain in style in the spacious walkout basement with large windows, offering plenty of natural light. Step outside and take in the breathtaking premium view of the natural open space - your own private oasis with no neighbors directly behind you! This home boasts a convenient location seconds to I-355 expressway which connects to I-55 and I-88, shopping, and restaurants. Plus, enjoy easy access to vibrant downtowns of Downers Grove and Naperville. Top-rated Downers Grove North High School! Don't miss your chance to own this move-in-ready beauty!
