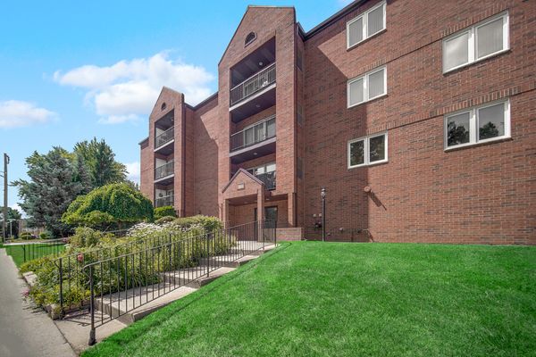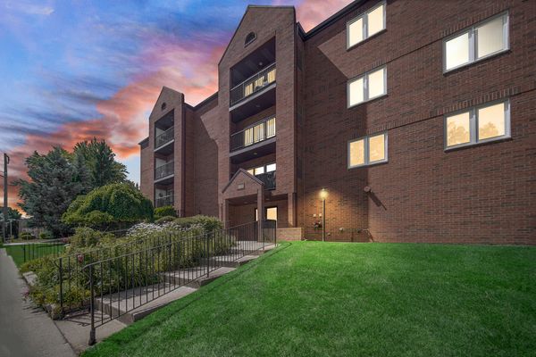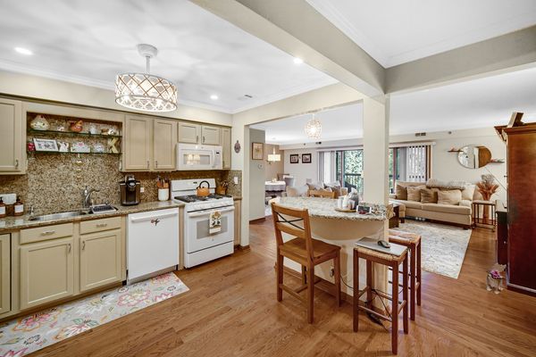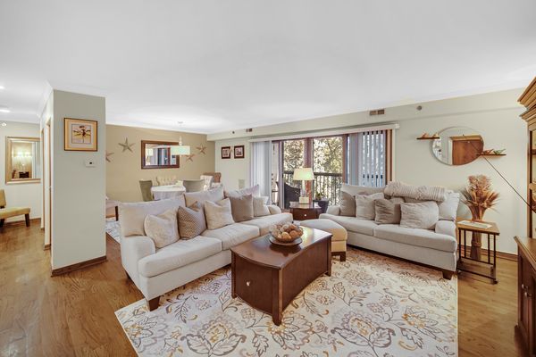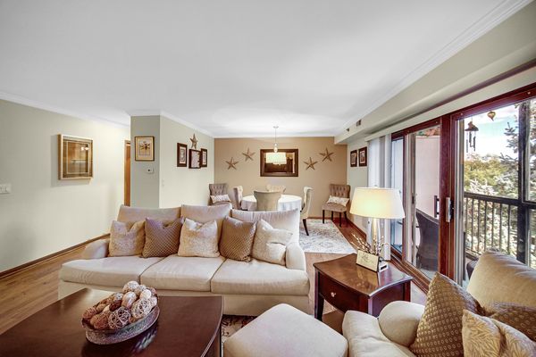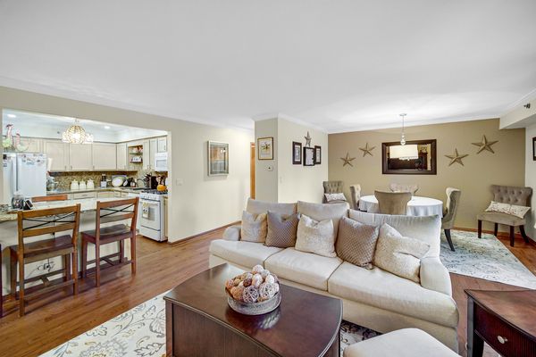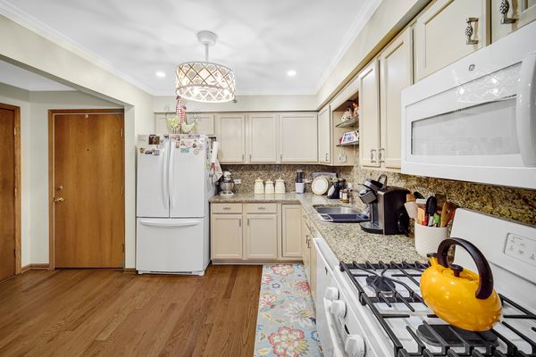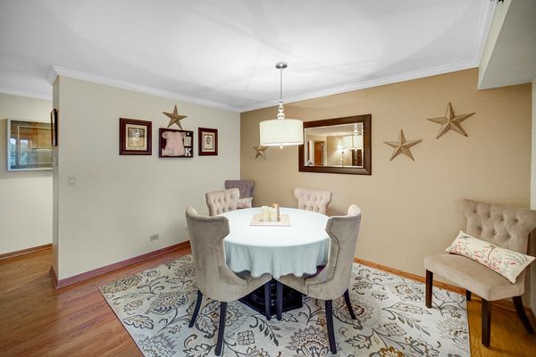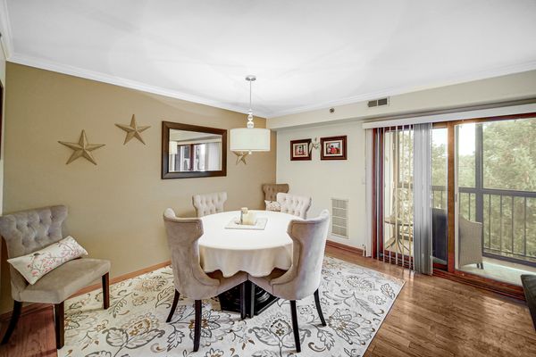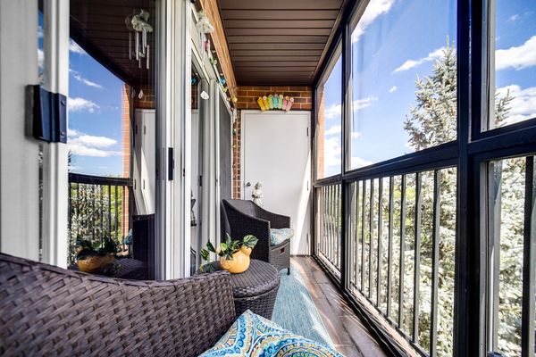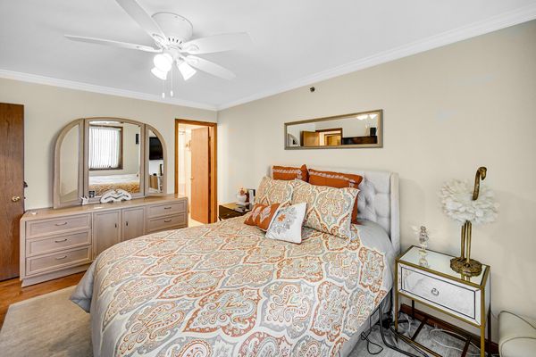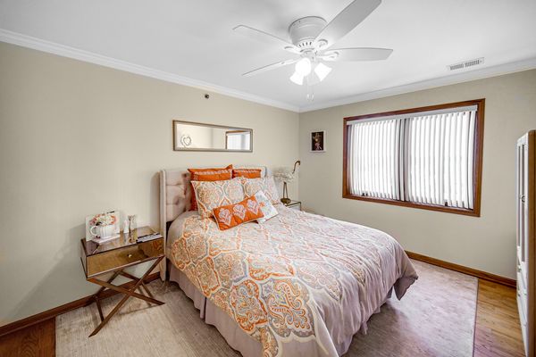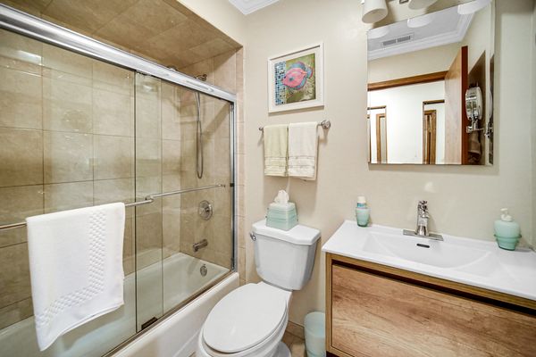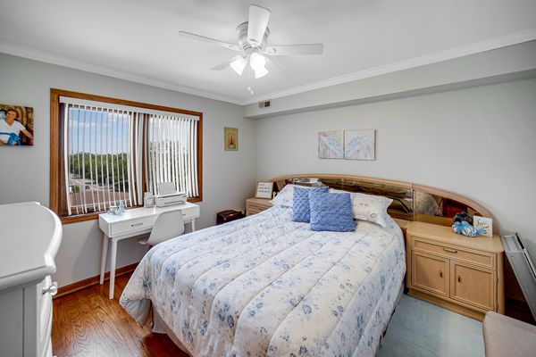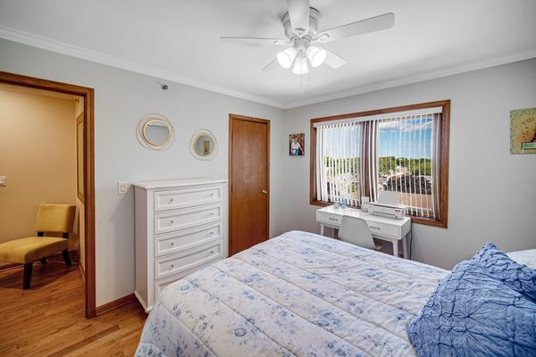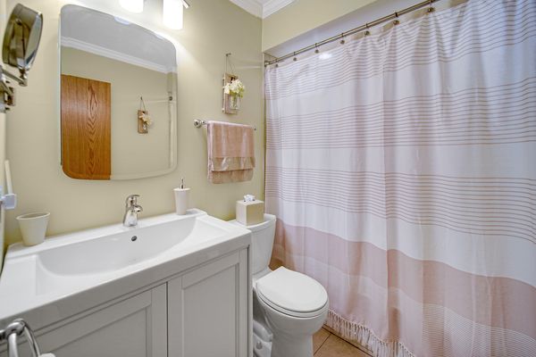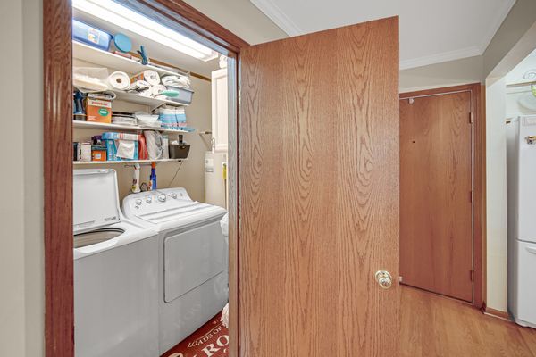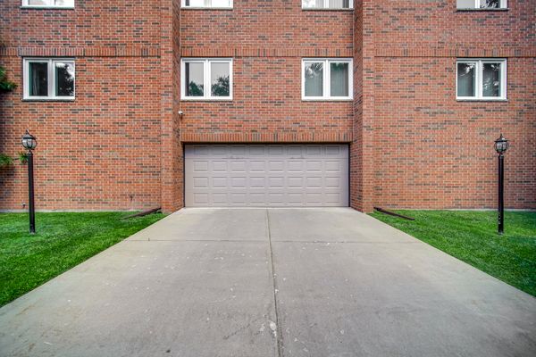6550 W Gunnison Street Unit 403
Harwood Heights, IL
60706
About this home
Welcome to your new home on Chicago's northwest side! This recently updated top-floor condo blends modern luxury the convenience of an elevator and TWO indoor garage spots! The spacious, open-concept living area is filled with natural light and stylish finishes. One of the highlights is the expansive balcony, perfect for entertaining or relaxing with lovely view of the Ridgemoor Country Club peeking through a screen of trees. The updated kitchen features granite countertops and back splashes, and classic, quality cabinetry, and matching white appliances that will be a delight for any home chef. A granite topped island is a natural bridge between meal-making in the kitchen and memory-making in the living room, with room to gather and enjoy a conversation, a meal, or a movie - or all three! Hardwood floors and custom paint selections cause this condo to stand out in a gray world! The full en suite master bedroom offers a luxurious bathroom and walk-in closet, and you have a second, full bathroom to accommodate the second bedroom (also with walk-in closet). The amenities continue with in-unit laundry (W/D included) and indoor heated parking with TWO included spaces, ensuring your vehicles remain safe and warm year-round. Storage is always a concern for condo-living, and this home has it solved: You have ample closet space, and a second storage space in the garage! Don't miss the chance to own this beautifully updated condo in a prime location, close to O'Hare, and everything Chicago has to offer. Contact your agent to schedule a viewing and see this stunning home for yourself!
