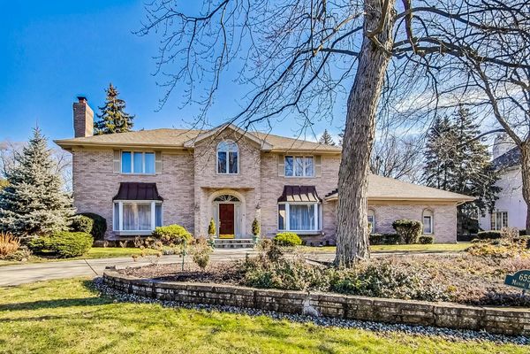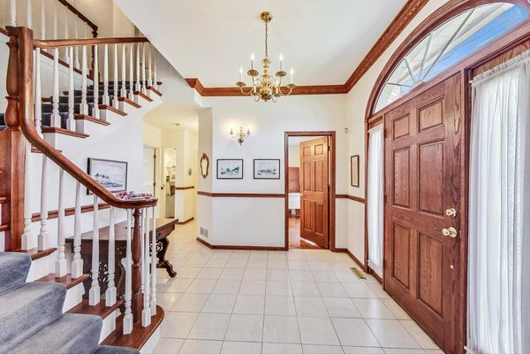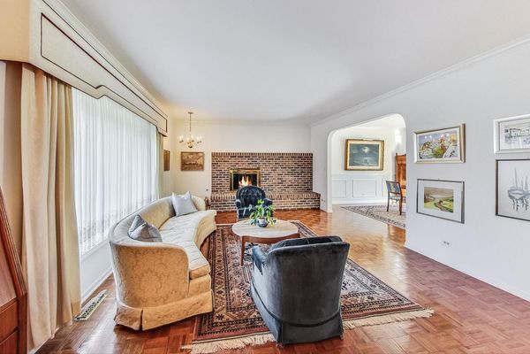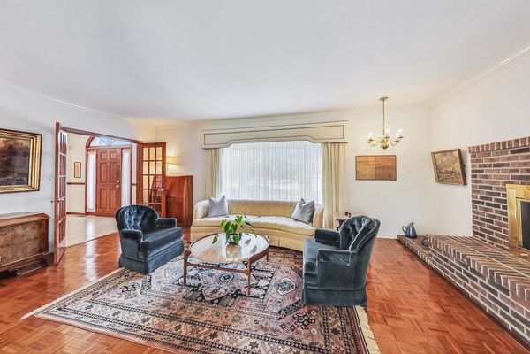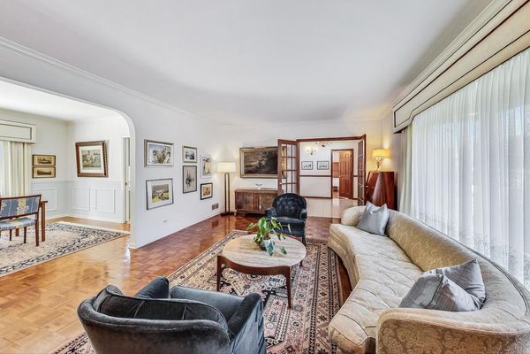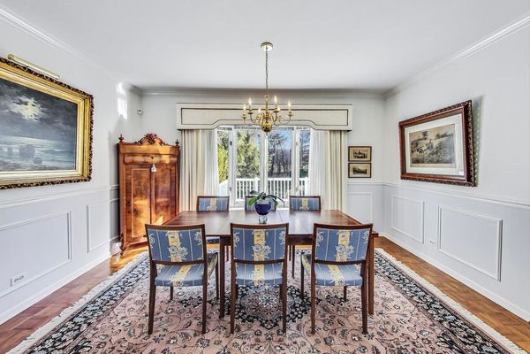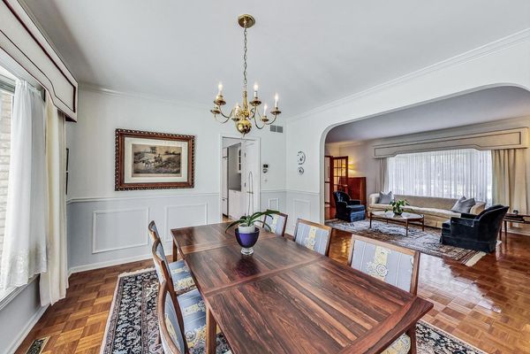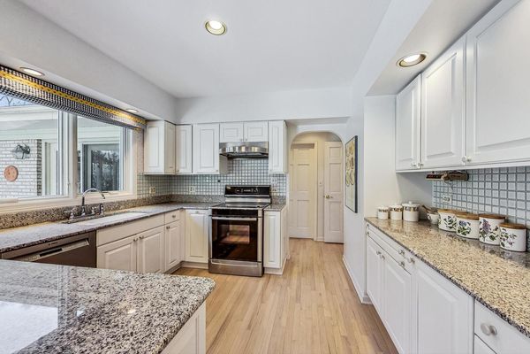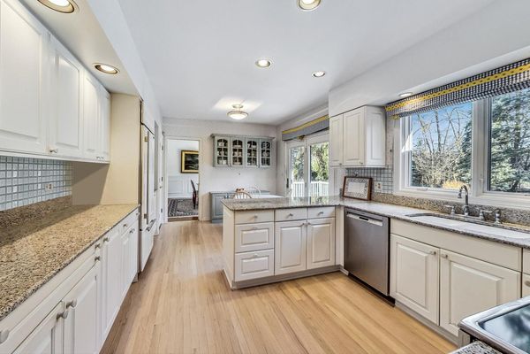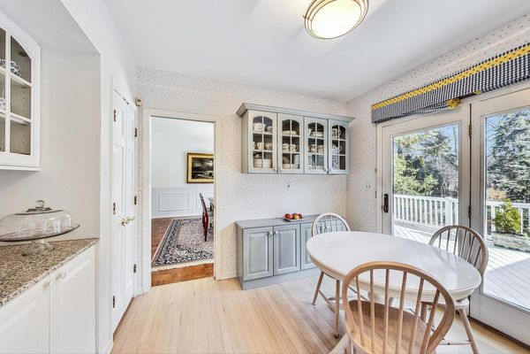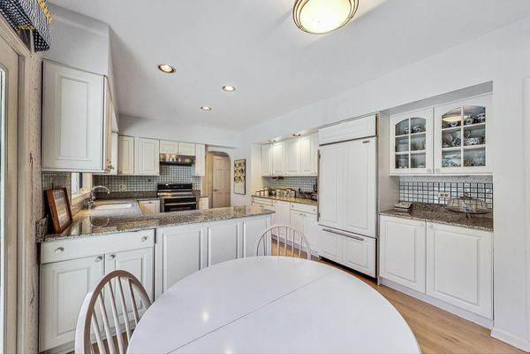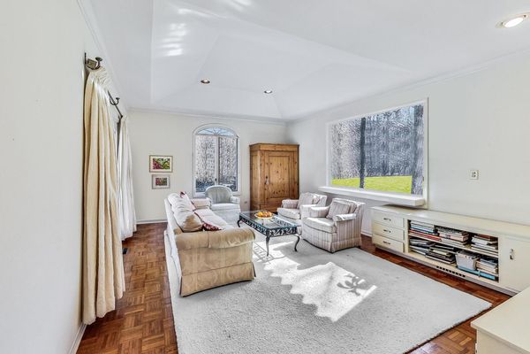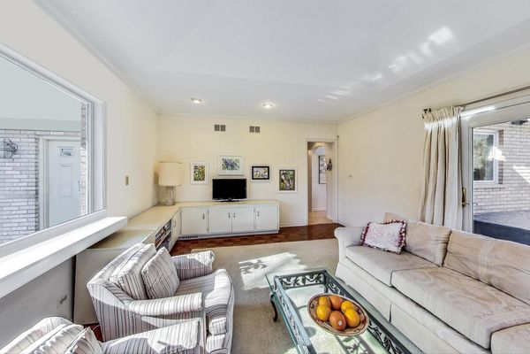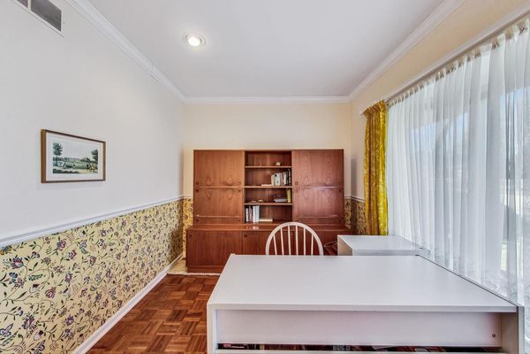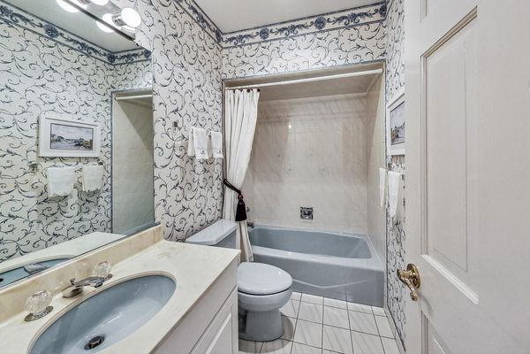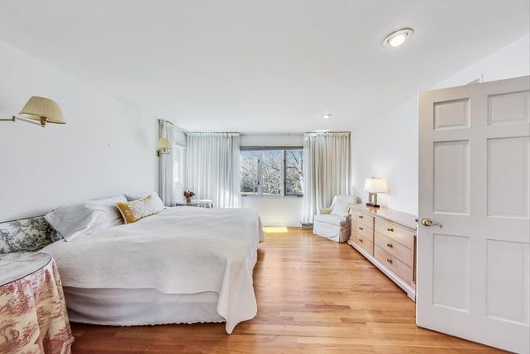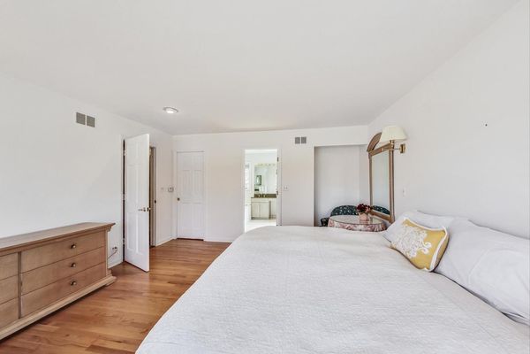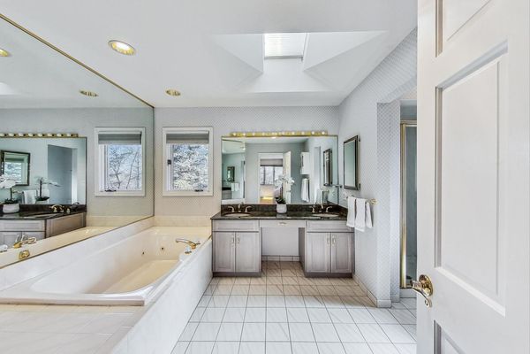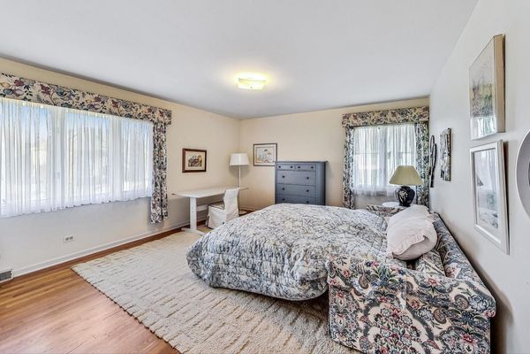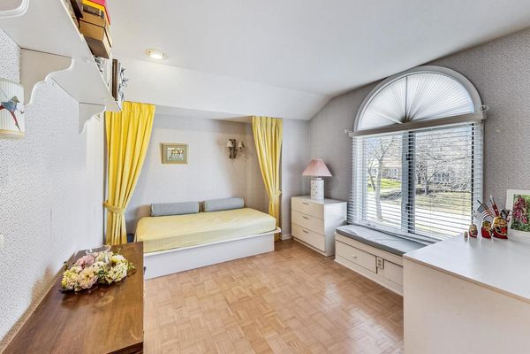6550 Manor Drive
Burr Ridge, IL
60527
About this home
Wonderful opportunity in Heatherfields of Burr Ridge! Welcome to this custom built, all brick residence nestled on a generous .597-acre lot. As you approach, the circular driveway invites you to a warm and inviting foyer. French doors open to the living room with wood-burning fireplace and brick surround that set the stage for elegant entertaining. Hardwood floors lead you through a thoughtfully designed space that includes an eat-in kitchen with Subzero and Bosch appliances, backyard views and a spacious deck with 2 retractable outdoor awnings. The large family room creates a perfect hub for family gatherings. A main-level office, versatile for today's living or as a 5th bedroom with a full bath, adds convenience. Upstairs, find four bedrooms and 2 full baths for ultimate comfort. An updated roof ensures peace of mind. This home is in the coveted Elm Elementary, Hinsdale Middle School, and Hinsdale Central High School districts. Enjoy easy access to major roads and highways, Burr Ridge Village shopping center, Lifetime Fitness, and downtown Hinsdale. Make this house your home, complete with an attached 2-car side-load garage. Your suburban oasis awaits! Seller will provide a Home Warranty plan.
