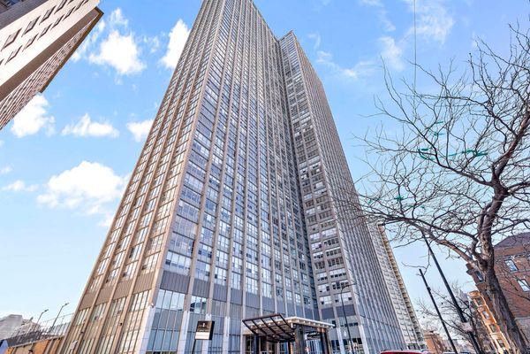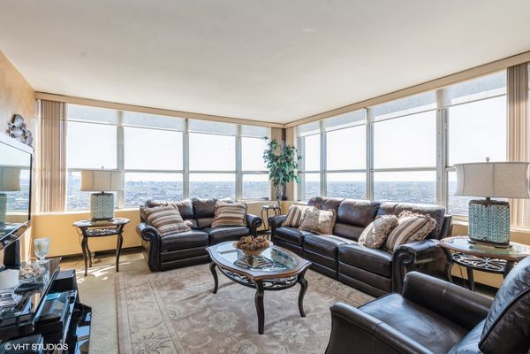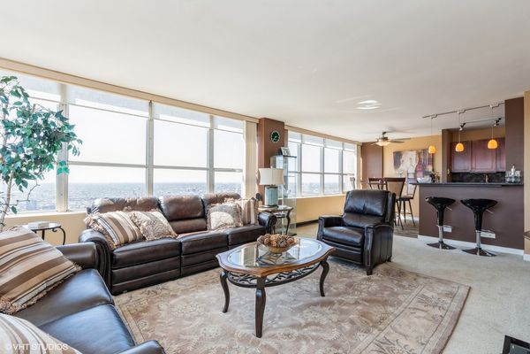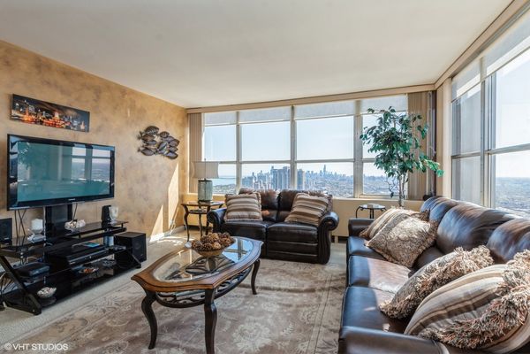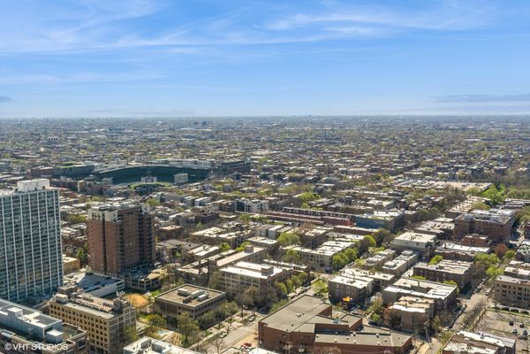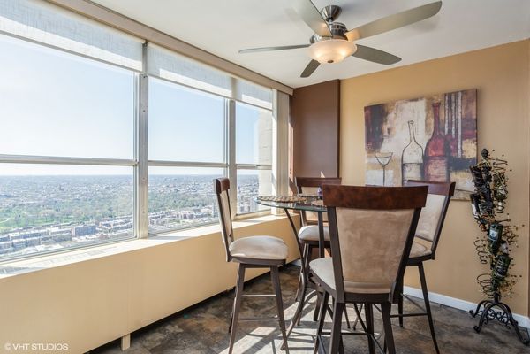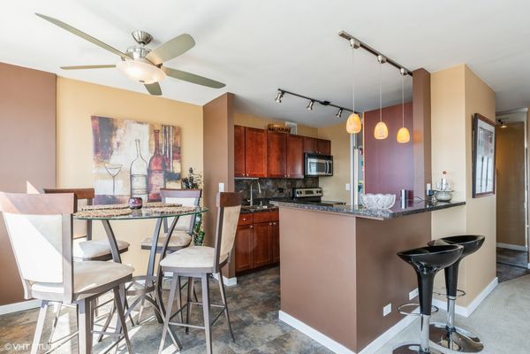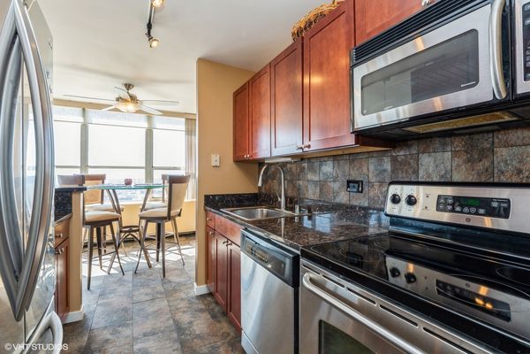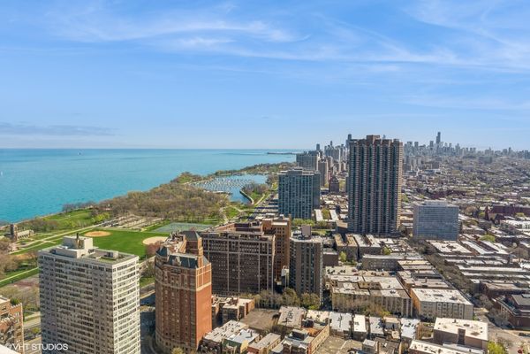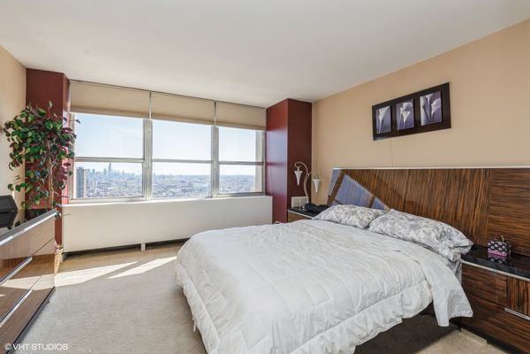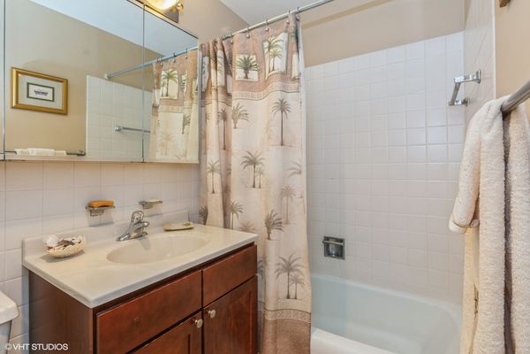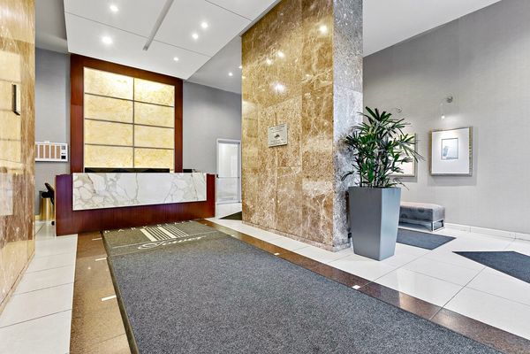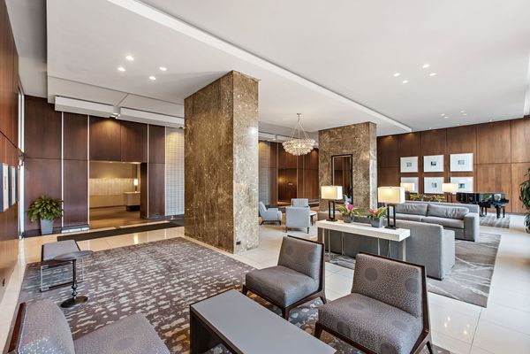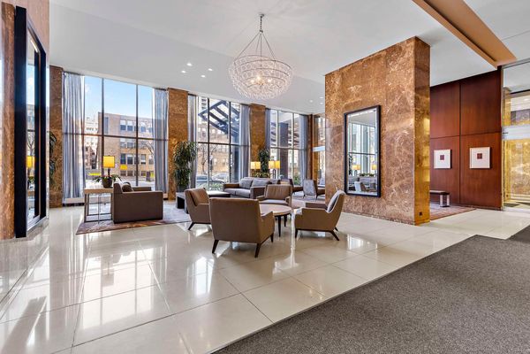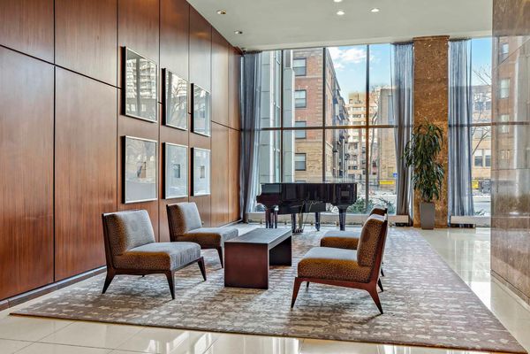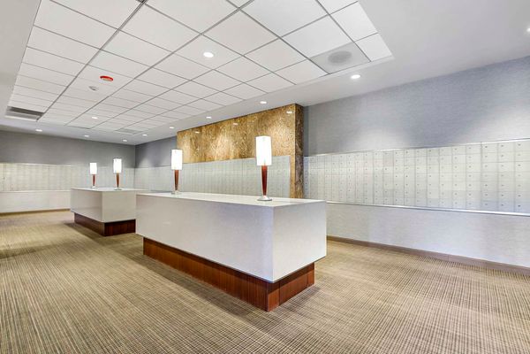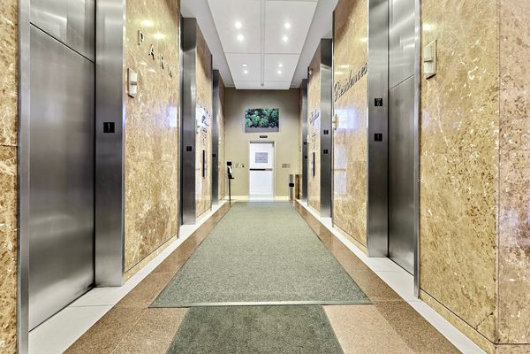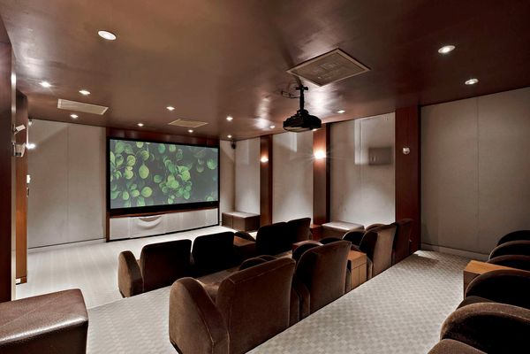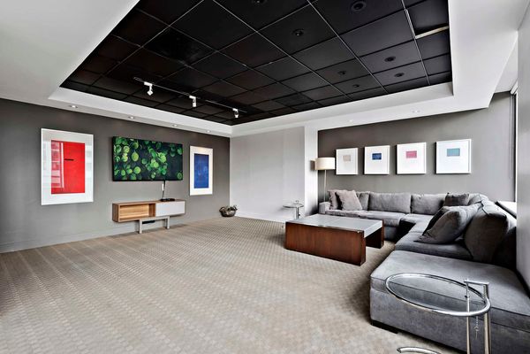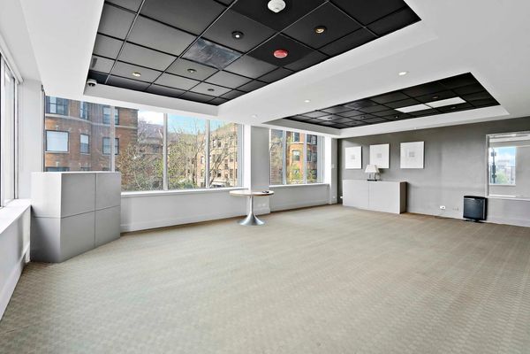655 W IRVING PARK Road Unit 4617
Chicago, IL
60613
About this home
Walk into a breathtaking panoramic view stretching out from the moment you enter! The vast expanse of the south-western horizon unfolds, offering a stunning vista from the sunrise over the lake, to the sunset on the western horizon. It's a sight that never fails to inspire awe. You can see into the field of Wrigley Field from this height. This corner unit features walls of windows, suffusing the spacious 840 square feet with warmth and brightness. The renovated interior exudes a sense of modern elegance, with a combination of neutral carpet and high-end European stone floors adding a touch of sophistication to the space. Upgraded finishes lend a refined aesthetics. Entering the kitchen, sleek stainless steel appliances are ready to assist in culinary endeavors and making meal preparation a breeze. The breakfast bar opens the condo up to the dining and living areas. The dining nook beckons for memorable meals and lively conversations, while still surrounded by crazy views. The remodeled bathroom, adorned with earth-toned ceramic tiles, exudes a serene atmosphere. Organized closet and storage spaces ensure that everything has its place. Stepping into the bedroom, you will be treated to the spectacle of the gorgeous city. Overall, this home is not just a place to reside; it's a sanctuary where every corner delights the senses and offers a respite from the hustle and bustle of the outside world. This phenomenal lakefront location has everything to offer: parks, running and biking paths, Sydney Marovitz golf course, eclectic restaurants, Wrigley Field as well as close proximity to the Red Line, bus routes, and Lake Shore Drive. Live life in a full-amenity building that provides 24 hour door staff, state-of-the-art exercise center, media room and a party room. Amazing outdoor area includes a sundeck with junior-sized Olympic outdoor pool, cabanas, grills and a basketball court. Access to the dog run is through the heated garage. Market, Day Spa and dry cleaners on the first floor complete the conveniences of your new home! Investors welcome! Heated indoor parking spot B-32 is available for an additional $25, 000.
