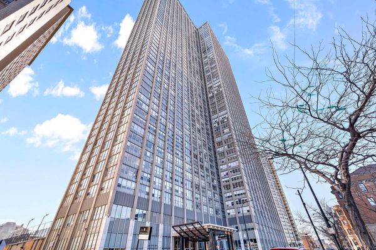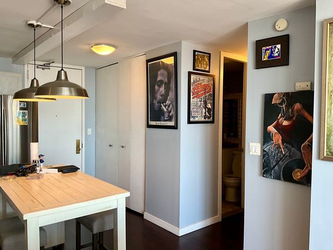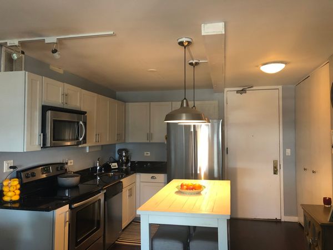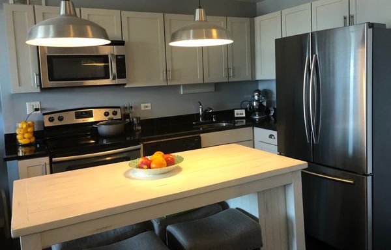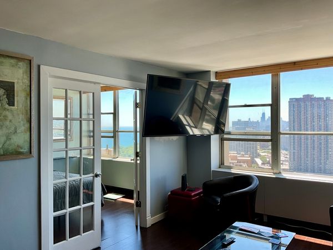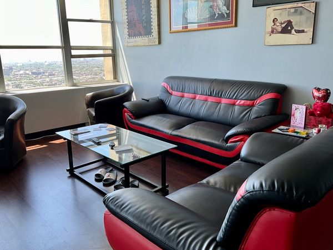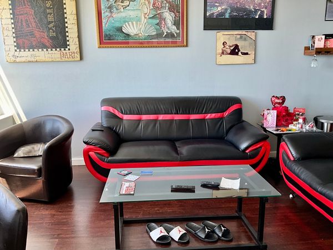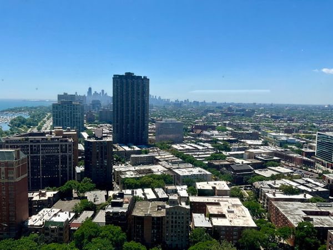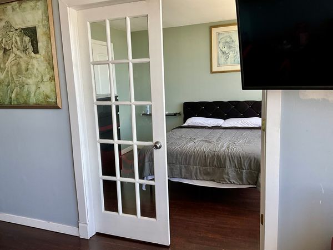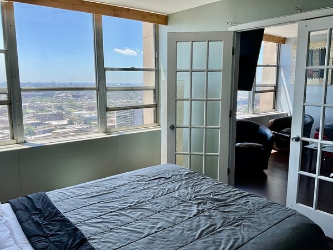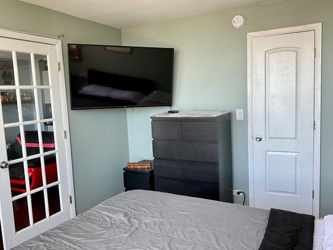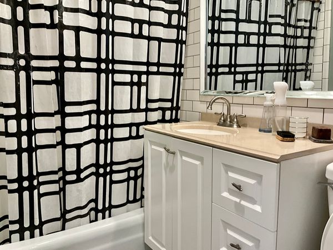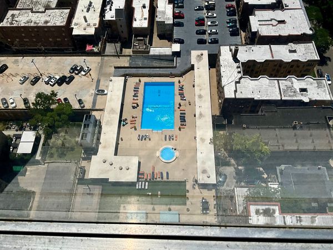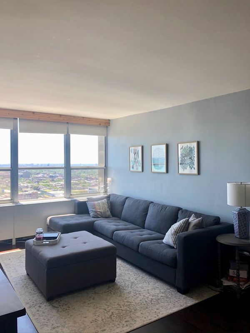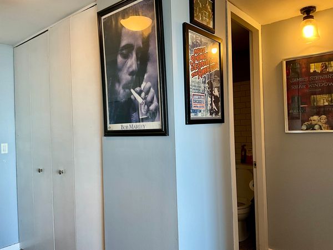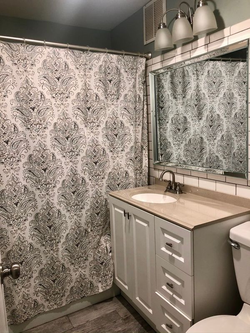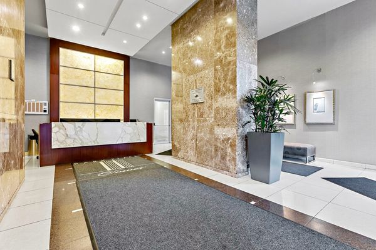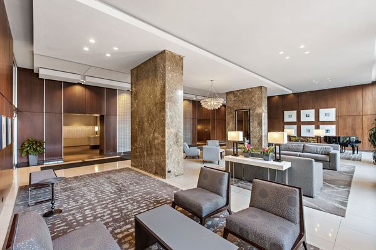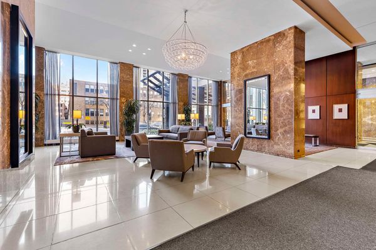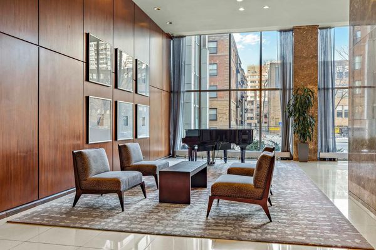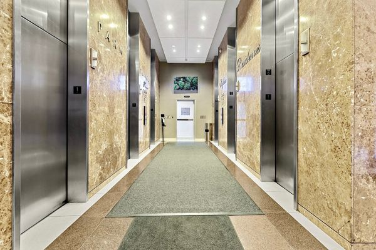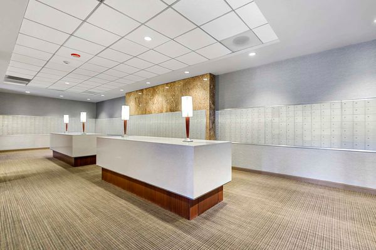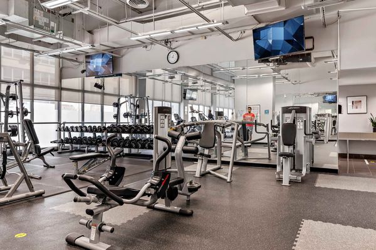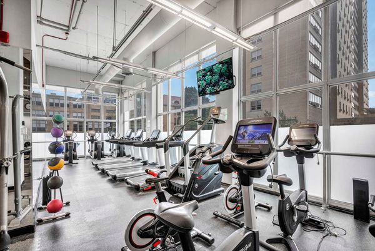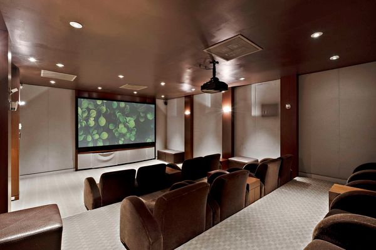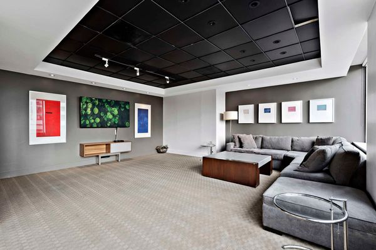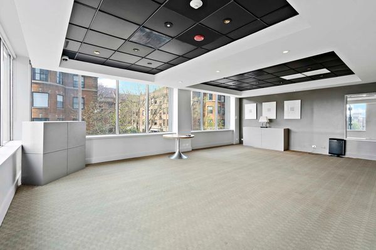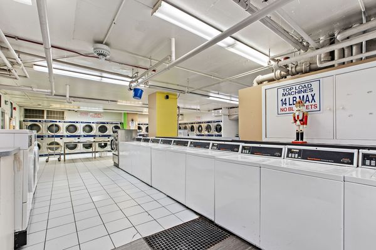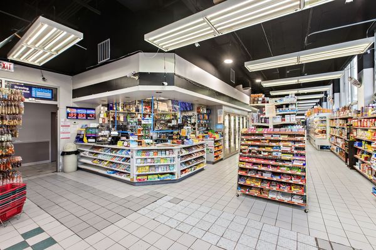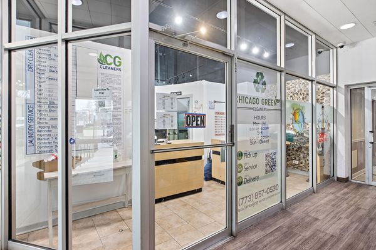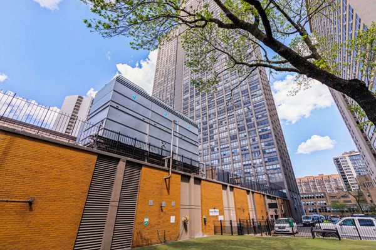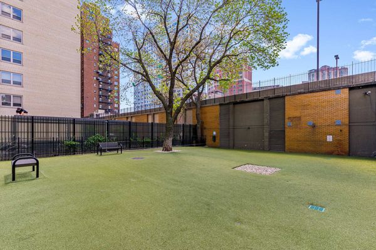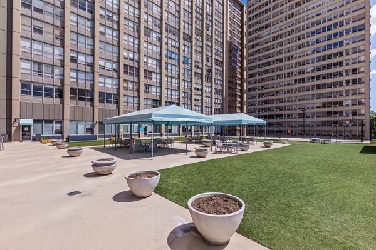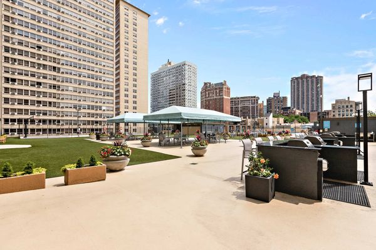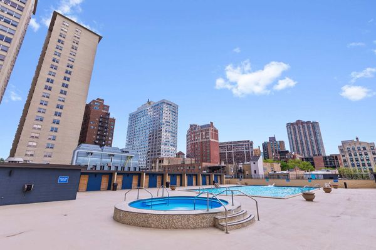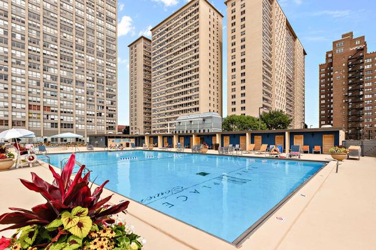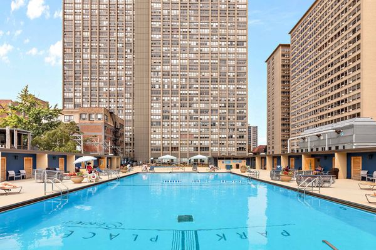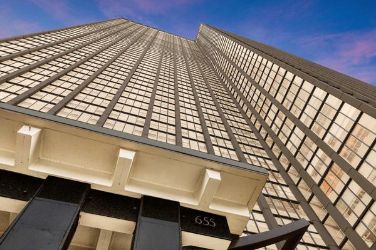655 W Irving Park Road Unit 3407
Chicago, IL
60613
About this home
Welcome to your charming junior 1 bedroom, nestled in the heart of Lakeview, offering the perfect blend of modern comfort and timeless finishes. Situated within close proximity to Lake Michigan and the iconic Wrigley Field, this 600 square feet condo promises an unparalleled urban living experience. Step into the updated kitchen, a culinary haven adorned with a rustic barn wood kitchen island, sleek granite countertops, and Stainless Steel appliances. Whether you're whipping up a gourmet meal or simply brewing your morning coffee, this space invites you to indulge in culinary delights. As you venture further, the entire unit welcomes you with rich, dark hardwood floors, exuding warmth throughout. The modern bathroom beckons with its refined features, boasting brushed nickel hardware, a pristine white console sink, and fresh white subway tile. French doors gracefully lead you into the inviting bedroom, where tranquility meets luxury. Admire the breathtaking views of downtown Chicago and Lake Michigan, offering a picturesque backdrop to your urban oasis. Whether you're unwinding after a long day or waking up to the city's vibrant energy, this bedroom ensures a restful retreat. Experience urban living in Lakeview. Welcome home to your sanctuary in the heart of the Windy City.
