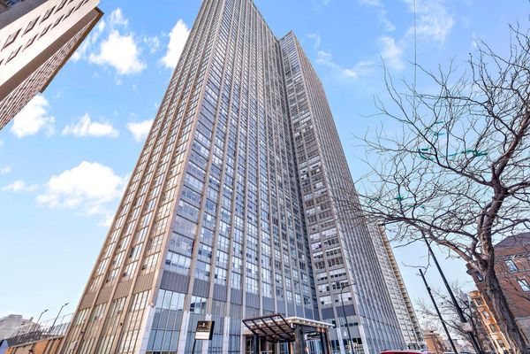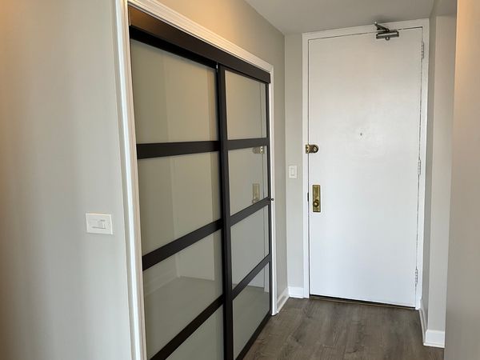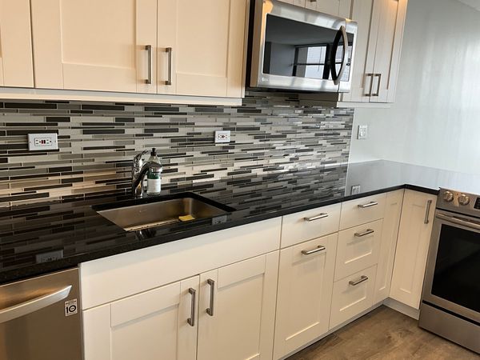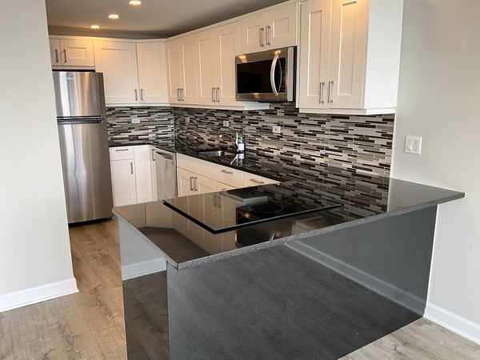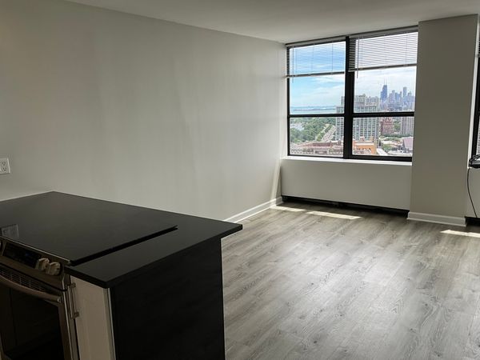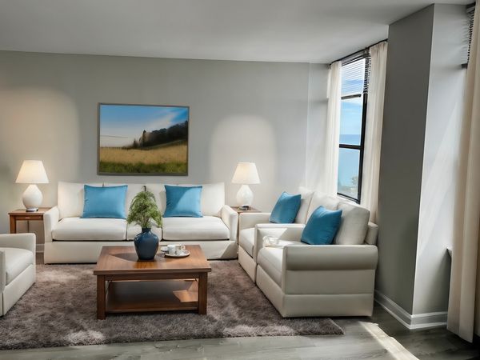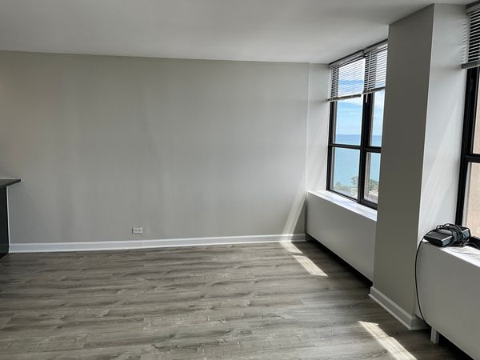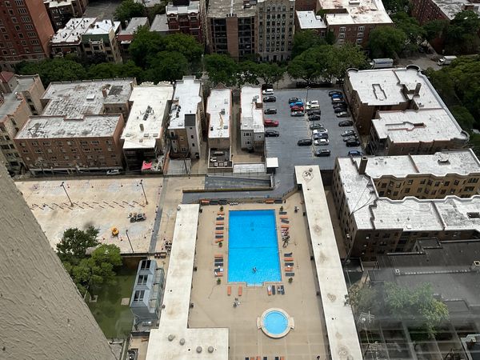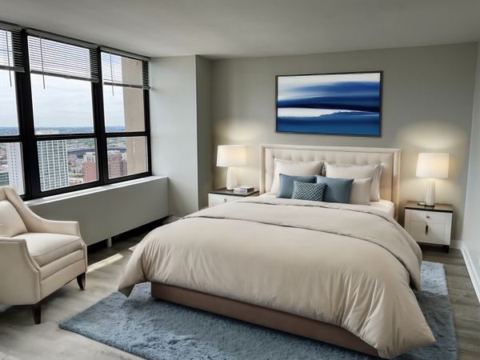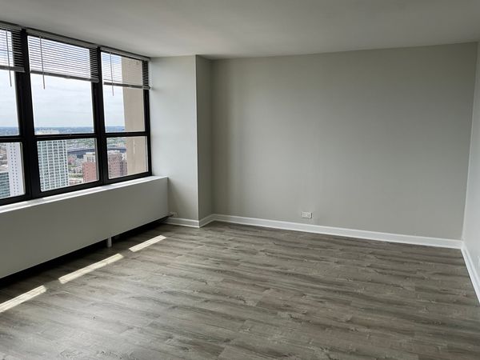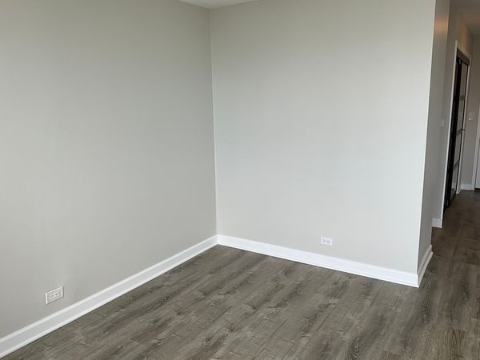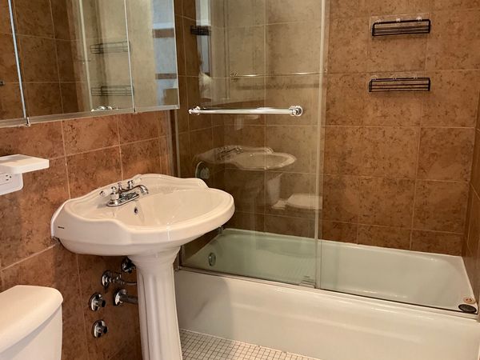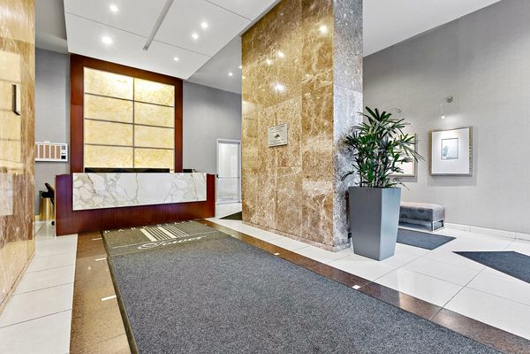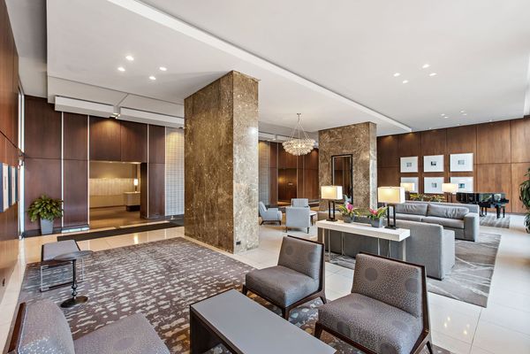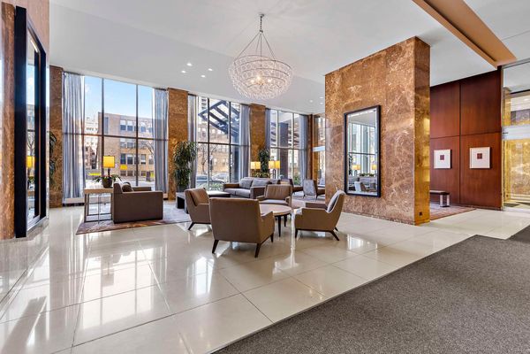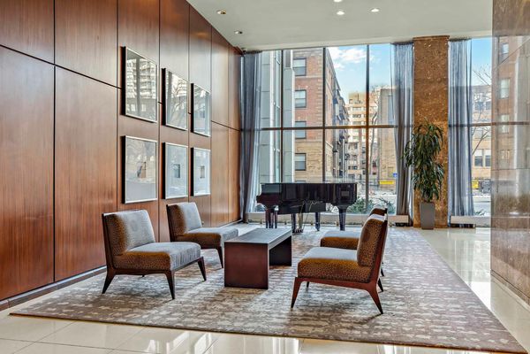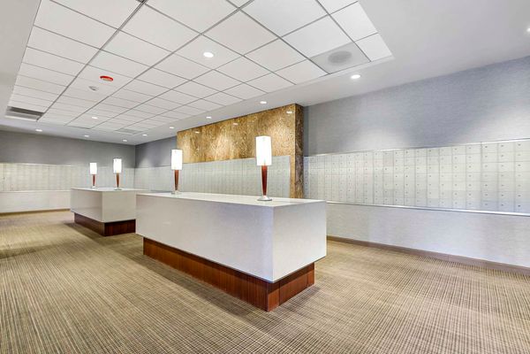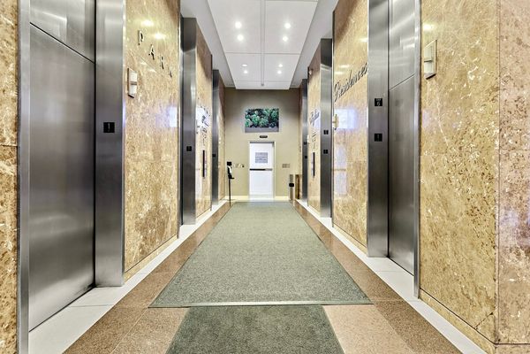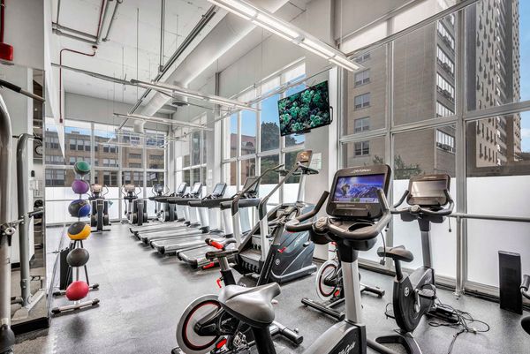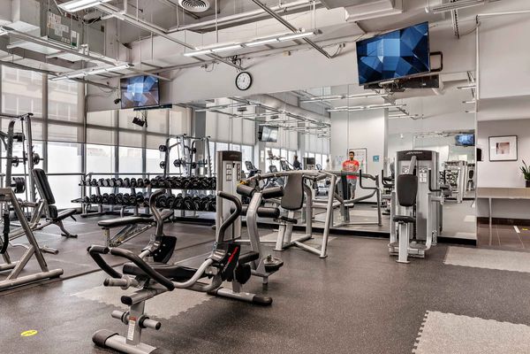655 W Irving Park Road Unit 3105
Chicago, IL
60613
About this home
Experience unparalleled views from this south-facing, 550 sq ft studio that overlooks Lake Michigan, the City Skyline, and Wrigley Field. This bright and airy unit features luxury vinyl flooring throughout with chic neutral paint, making it ready for you to move in and enjoy. The open floor plan maximizes living space, offering a seamless flow between the living, dining, and kitchen areas. The contemporary kitchen features sleek white cabinetry, stainless steel appliances, a mosaic glass tile backsplash, granite countertops, and an oversized breakfast bar perfect for casual dining or entertaining. The bathroom is updated and awaits your personal touch to transform it into your own private oasis. This studio is not just a place to live-it's a lifestyle defined by stunning views and modern comfort. This quintessential lakefront location has everything to offer: parks, running and biking paths, Sydney Marovitz golf course, eclectic restaurants, Wrigley Field as well as close proximity to the Red Line, bus routes, and Lake Shore Drive. Live life in a full-amenity building that provides 24 hour door staff, state-of-the-art exercise center, media room and a party room. Amazing outdoor area includes a sundeck with junior-sized Olympic outdoor pool, cabanas, grills and a basketball court. Access to the dog run is through the heated garage. Enjoy the convenience of the market, dry cleaner and day spa on the first floor.
