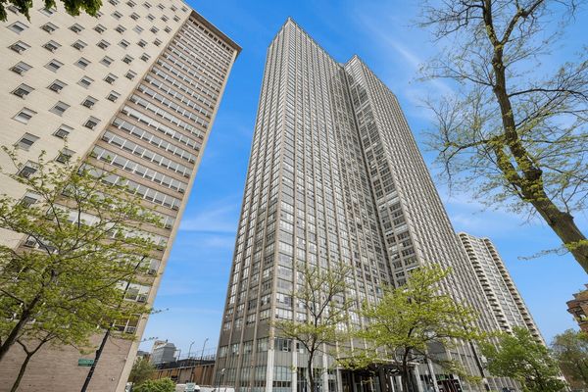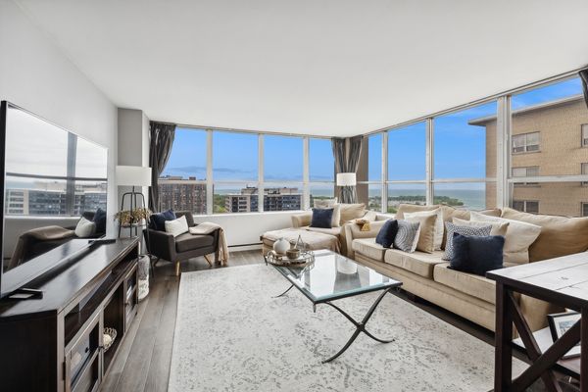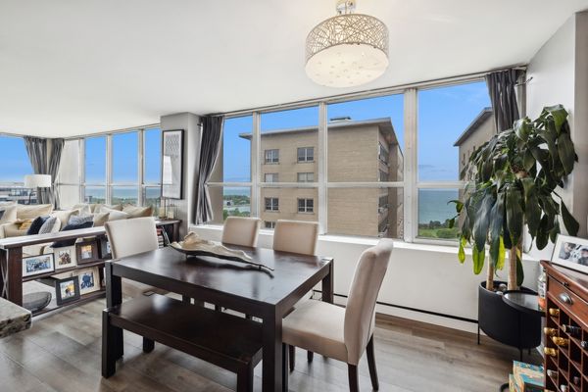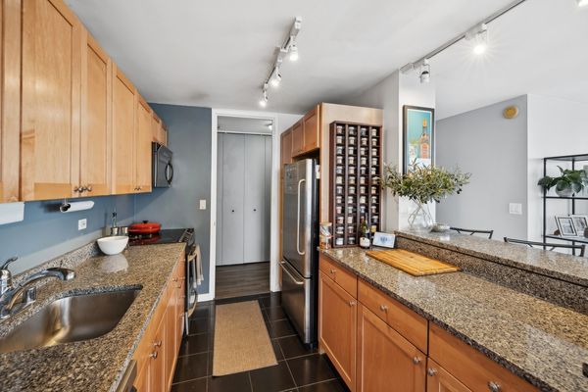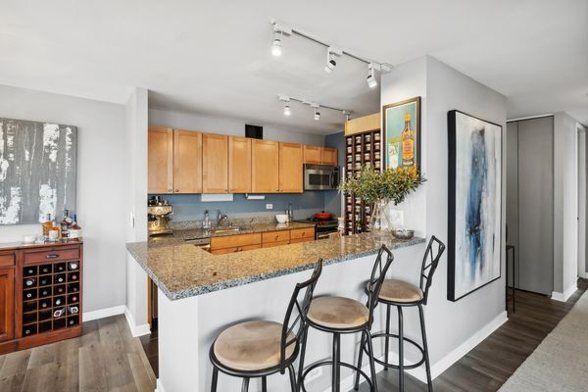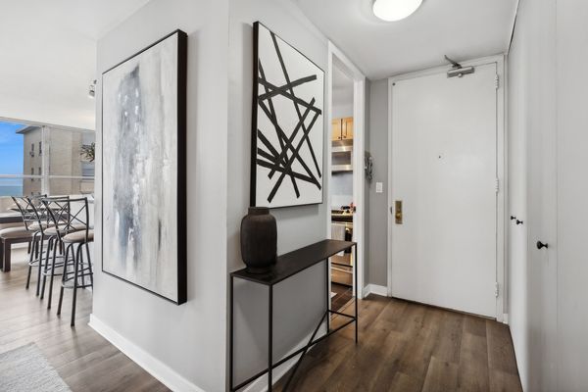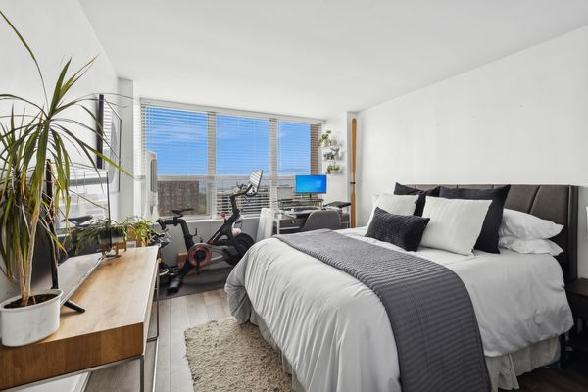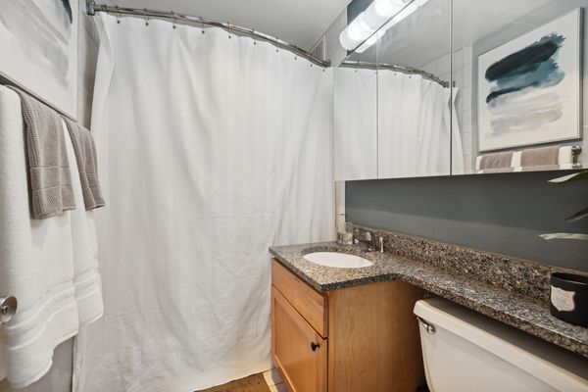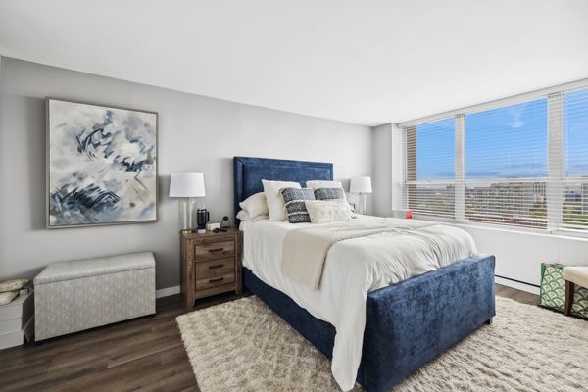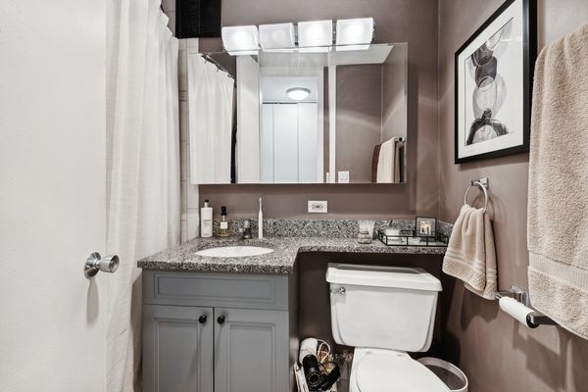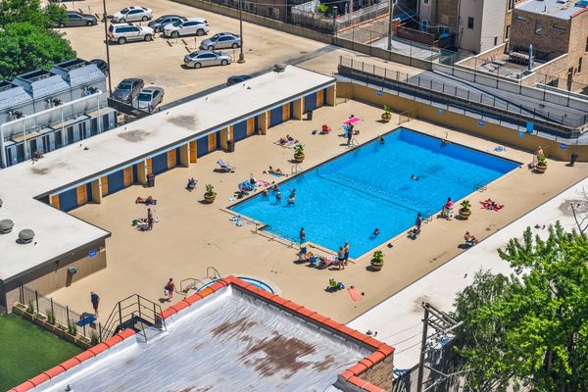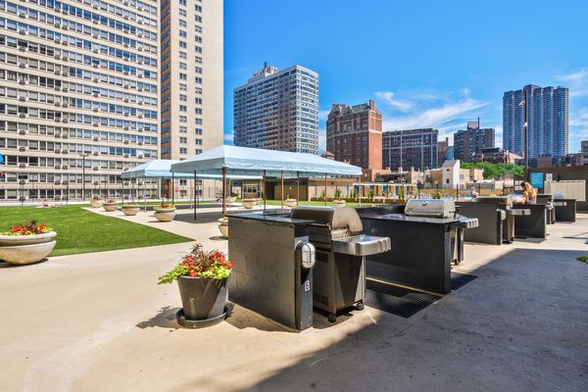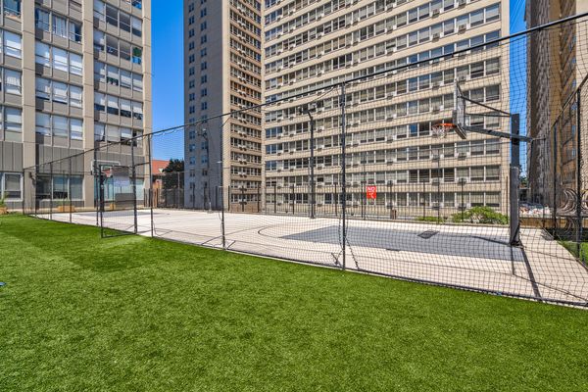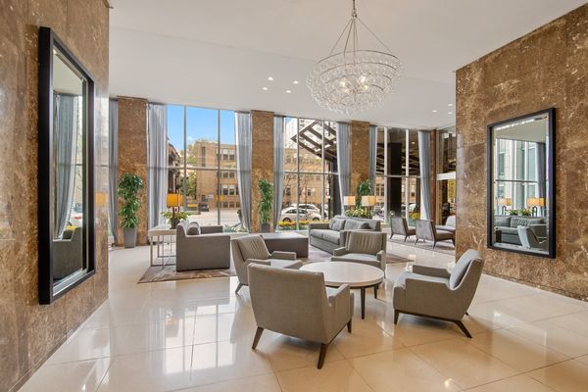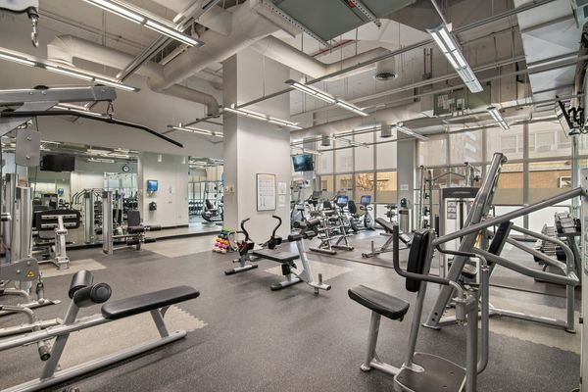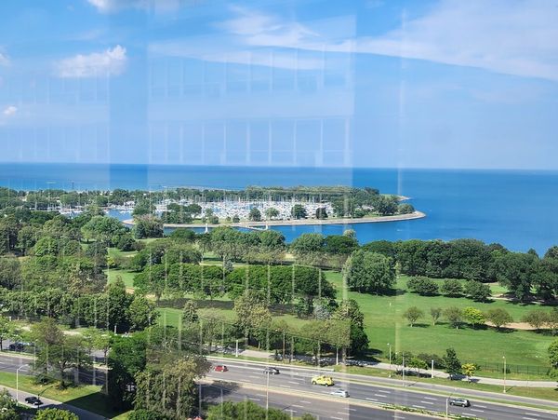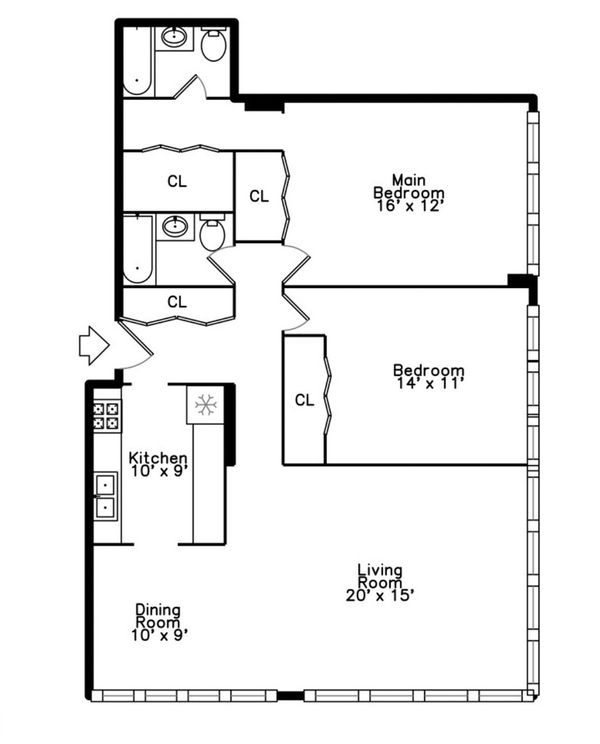655 W Irving Park Road Unit 2102
Chicago, IL
60613
About this home
Enjoy stunning lake and park views from this exquisite corner unit at Park Place Tower. Garage parking included in price. Located in the vibrant Lakeview neighborhood, this 2-bedroom, 2-bathroom condo features sweeping views through its north and east-facing windows. The condo boasts newer wide plank flooring throughout. The open kitchen includes stainless steel appliances, maple cabinetry, granite countertops, a breakfast bar, and a dedicated dining area. The expansive living space is perfect for various seating arrangements, providing spectacular lake views and abundant natural light. The primary bedroom includes an ensuite bathroom, while both bedrooms are generously sized with ample closet space throughout the unit. Park Place Tower offers an array of amenities, including 24-hour door staff, an outdoor pool and sun deck with grills, a basketball court, a spa and exercise room, a theatre room, bike storage, and a grand lobby entrance. Garage parking is included. Discover an incredible location just steps from Lake Shore Drive, offering easy access to the Red Line, buses, lakefront trails, Wrigley Field, Lakeview, Uptown, the Marovitz golf course, tennis courts, and so much more! Located just off Lake Shore Drive, this condo combines style, space, and convenience, offering a prime living experience in Lakeview.
