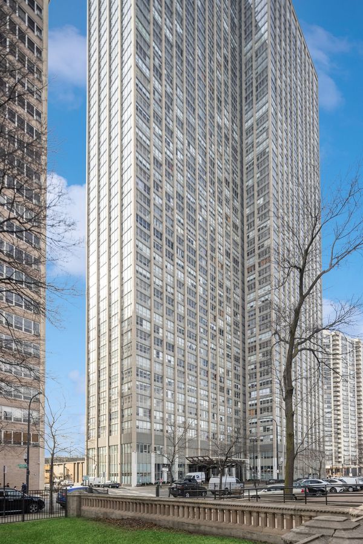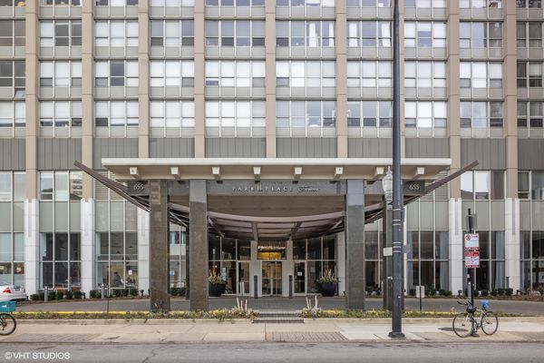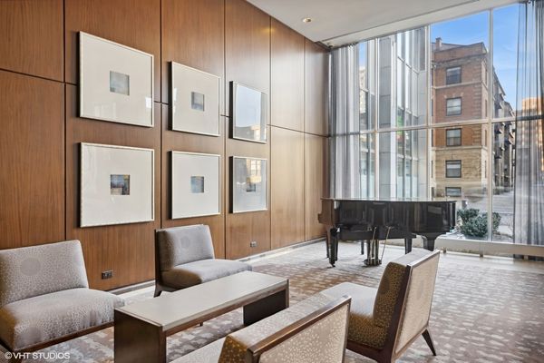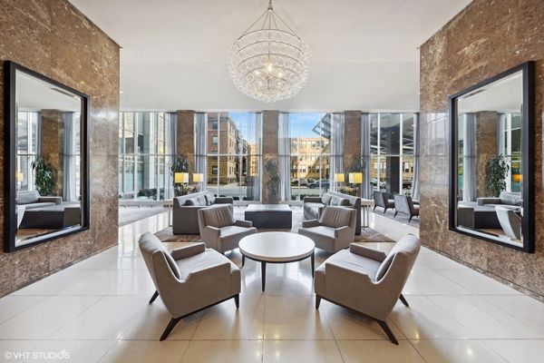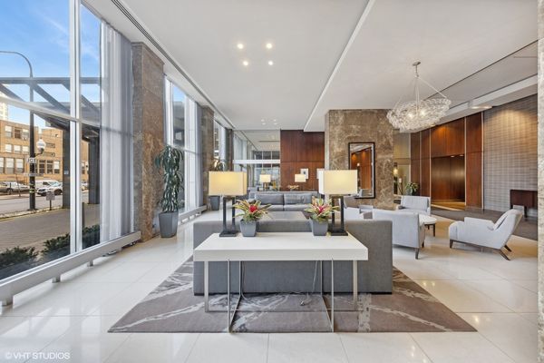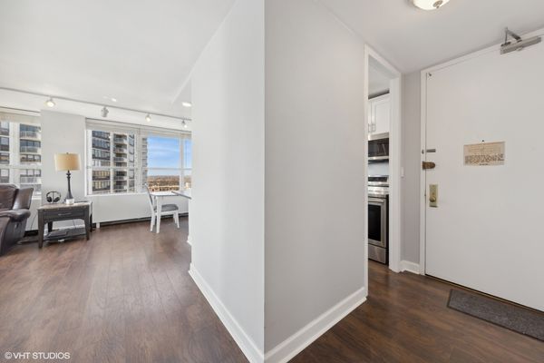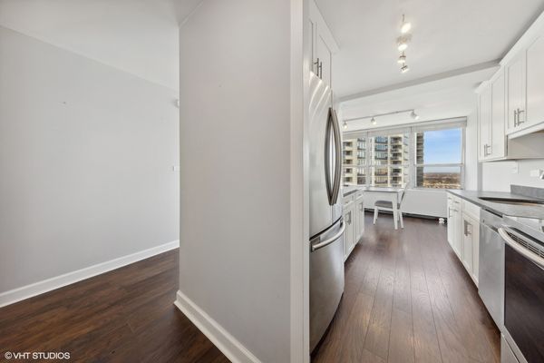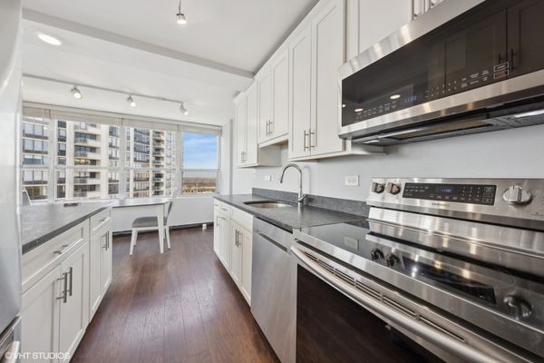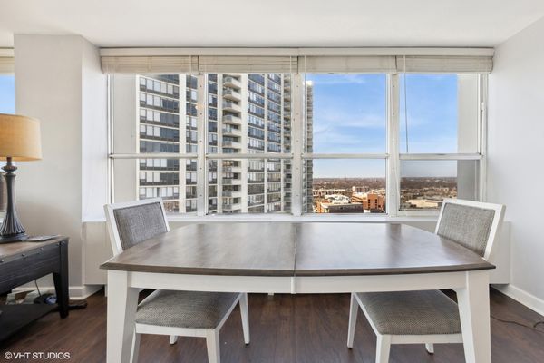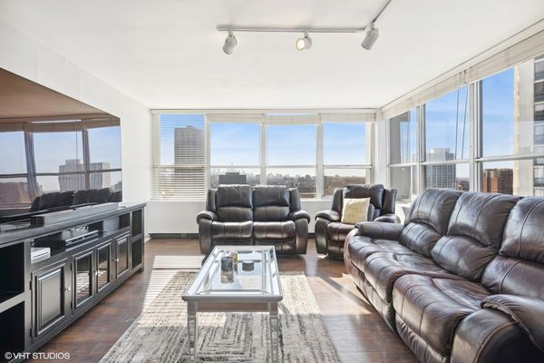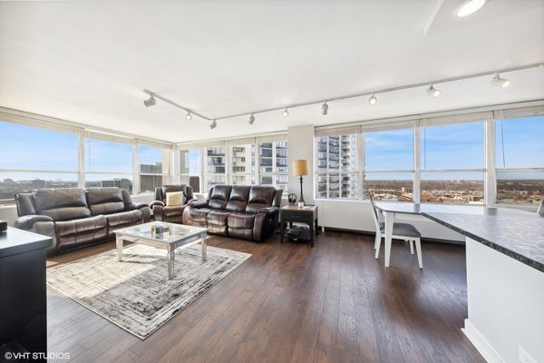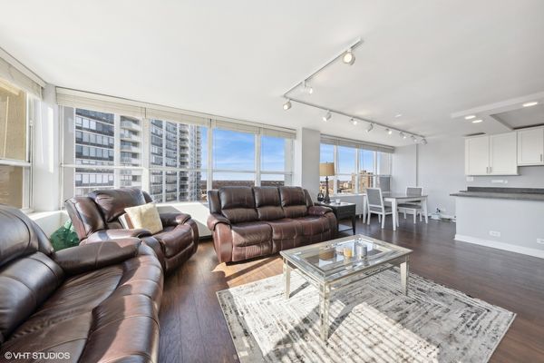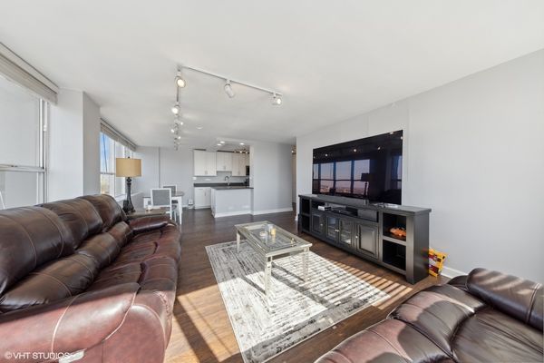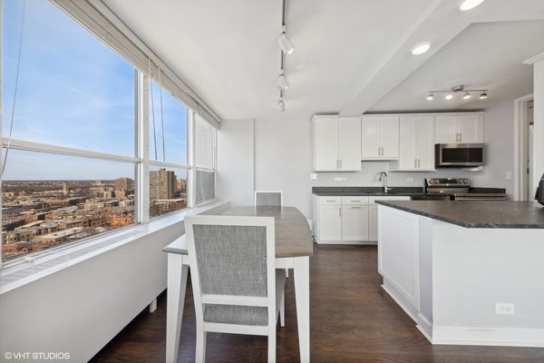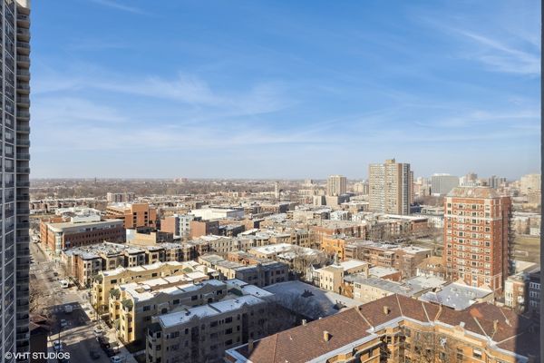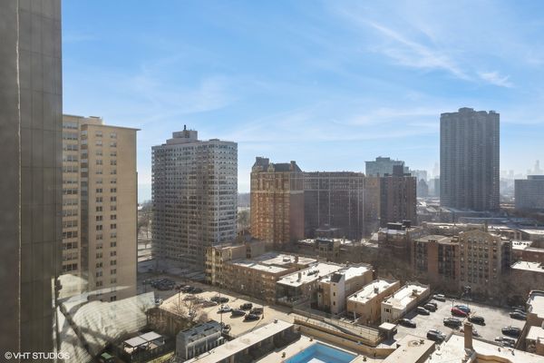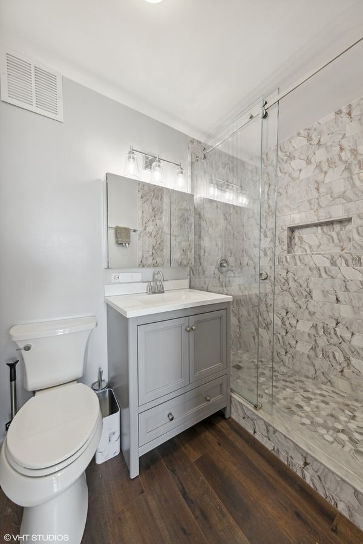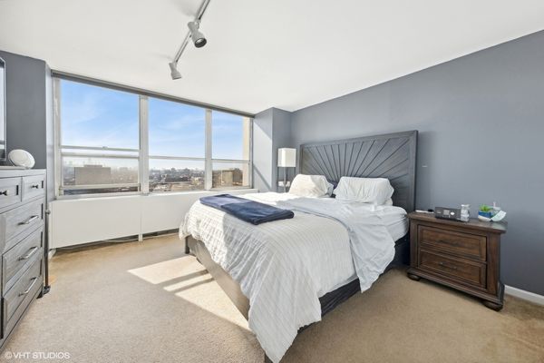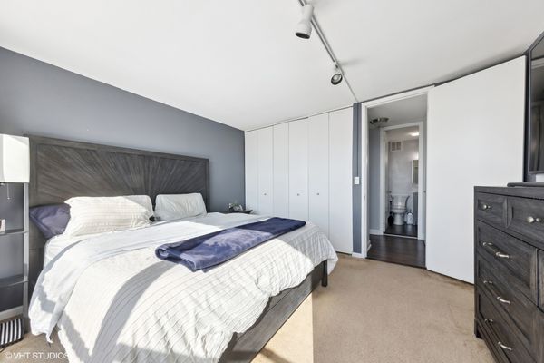655 W Irving Park Road Unit 1717
Chicago, IL
60613
About this home
Discover Your Dream Home: Newly Renovated Corner Condo with Stunning City Views! Elevate your lifestyle with this freshly remodeled one-bedroom unit on the 17th floor, boasting breathtaking vistas of both the city skyline and the tranquil lake. Immerse yourself in luxury with a brand new kitchen featuring sleek black honed granite countertops, pristine white cabinets, stainless steel appliances, and more! This condo offers a modern, open floor plan, seamlessly blending a spacious living room with a combined dining area that flows effortlessly into the stylish kitchen. Unwind in the generously sized bedroom, complete with ample closet space and convenient motorized shades for added privacy. Located in the heart of the action, enjoy the convenience of walking to nearby attractions such as the lakefront, shopping districts, eclectic restaurants, El trains, and iconic Wrigley Field. Park Place Tower stands as a beacon of upscale living, offering residents a plethora of amenities including a state-of-the-art fitness center, outdoor pool with sundeck and grills, on-site grocery store, dry cleaners, theater, business center, and more. Never worry about parking with rental options available and the opportunity to purchase a parking space within the building. Don't miss your chance to call this remarkable condo home and experience the epitome of urban living!
