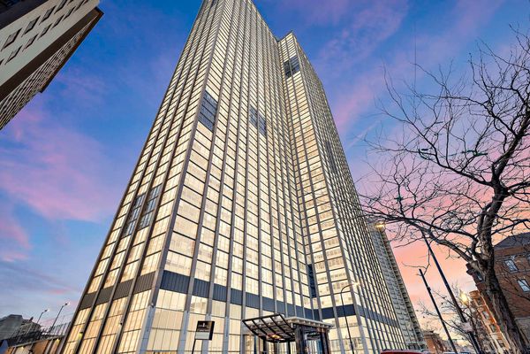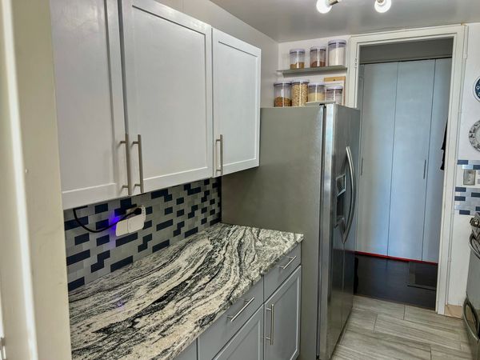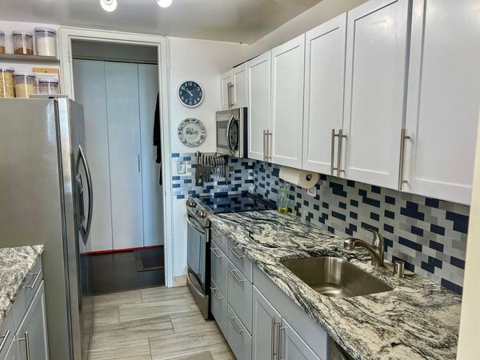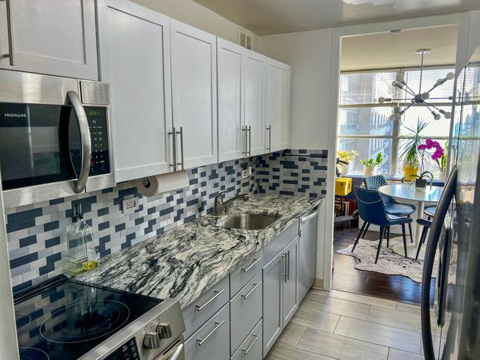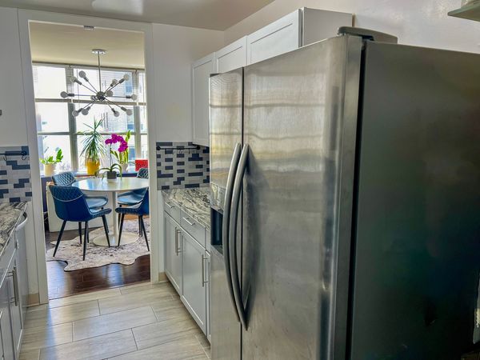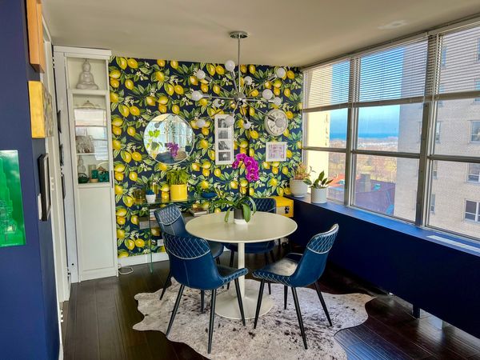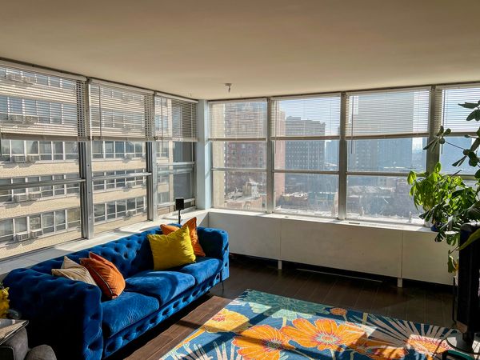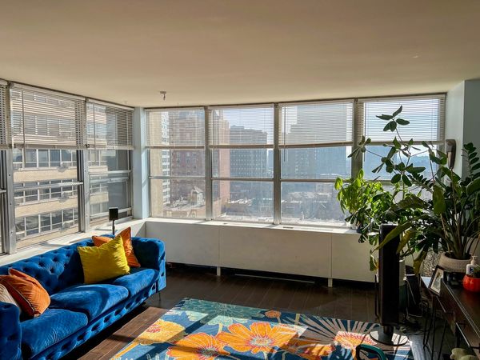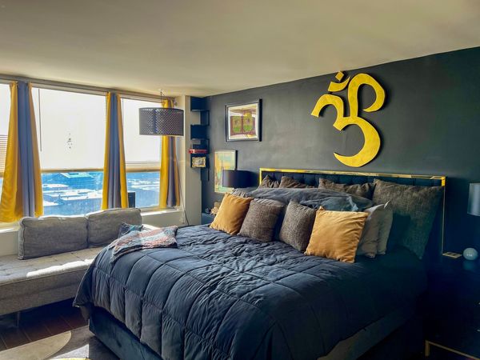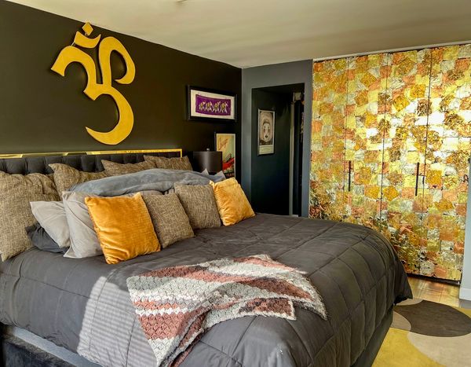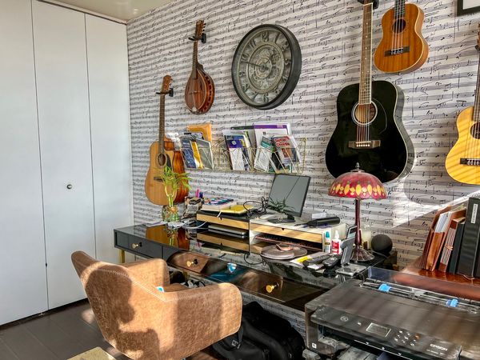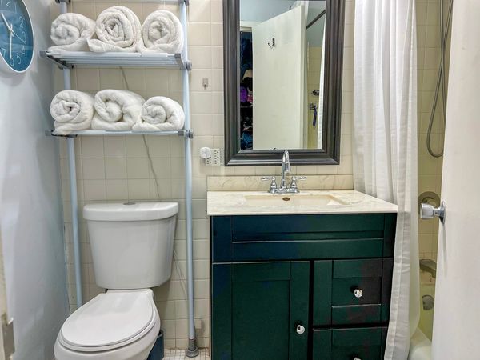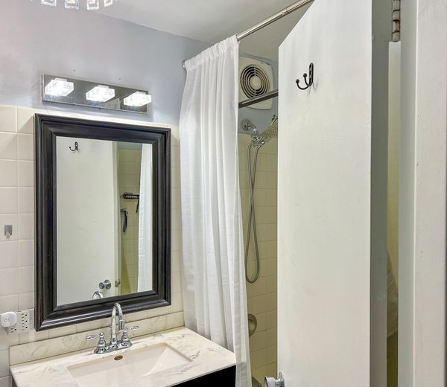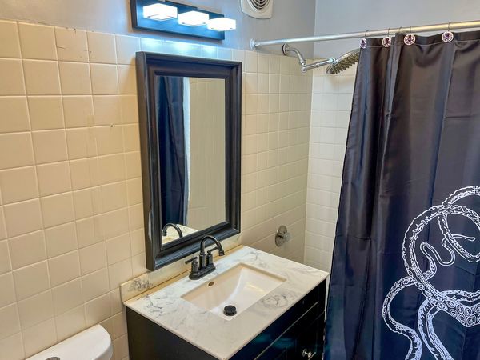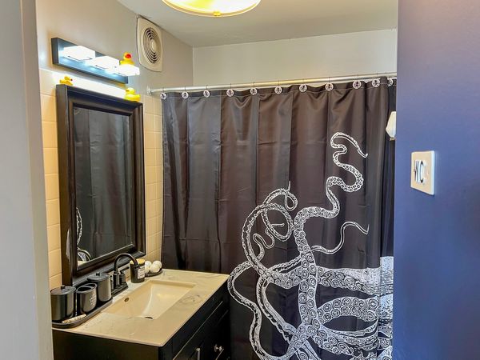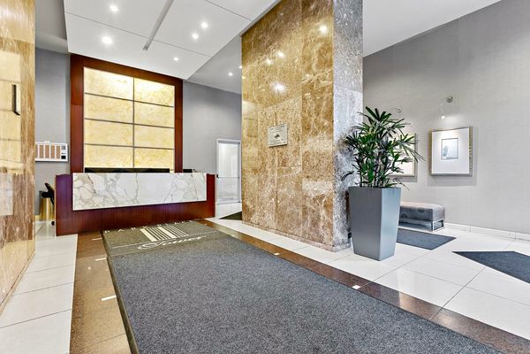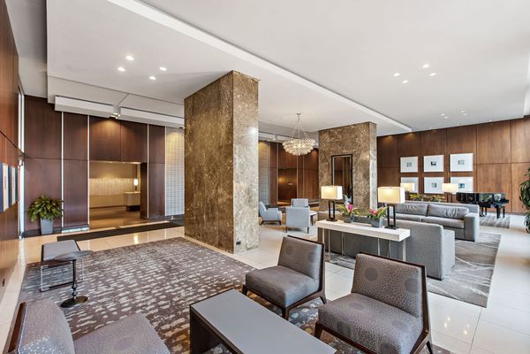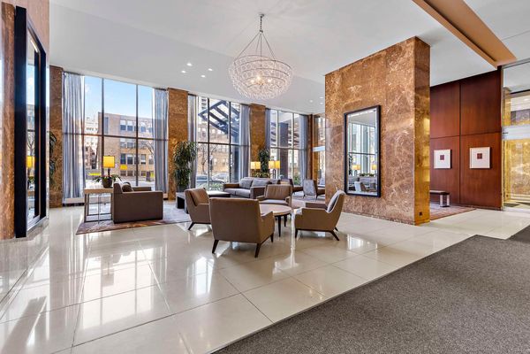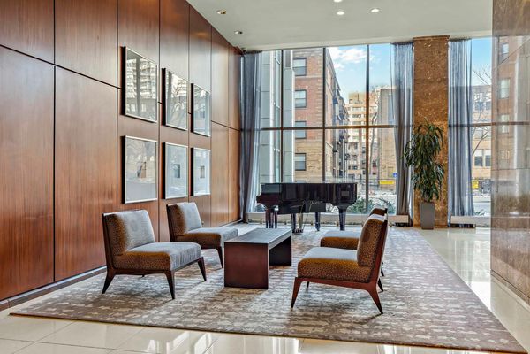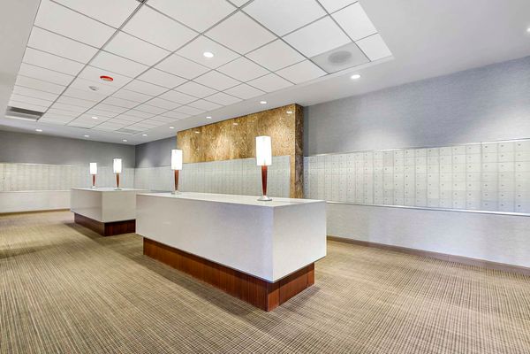655 W IRVING PARK Road Unit 1201
Chicago, IL
60613
About this home
Dare to live your dreams. This home offers beautiful finishes, and expansive southern city views. As you walk into the foyer, you are greeted by a large closet. Continue into the 1150 sq ft two bed 2 bath southeast corner home covered with dark hand scraped hardwood flooring. You will first notice the wall-to-wall views of everything that Chicago has to offer. Whether your sights are set on the lake, the skyline or Wrigley Field, you will not be disappointed. Imagine yourself in the exquisite updated galley style kitchen showcasing stainless steel appliances, stonework and mosaic backsplash. The east facing dining area has bright lake views. The large open living room provides entertaining options and speaks for itself. Both well-proportioned bedrooms are south facing. The ensuite bedroom with a large industrial style closet is perfect for your wardrobe. This transformed unit is both plush and awe-inspiring. The proximity to parks, running and biking paths, and a golf course make Park Place Tower a great choice for active individuals. The nearby eclectic restaurants and Wrigley Field offer plenty of entertainment options as well. Live life in a full-amenity building with 24-hour door staff, state-of-the-art exercise center, media room, and party room that provide a lot of convenience and comfort. The outdoor area with a sundeck, junior-sized Olympic pool, cabanas, grills, and basketball court is a great place to relax and enjoy the outdoors. Access to the dog park through the heated garage is convenient during colder months. The market, dry cleaners and spa on the first floor make daily life easier for residents. Overall, this unit is a luxurious and impressive place to call home. Self-parking spot B-219 available for an additional $23, 000.
