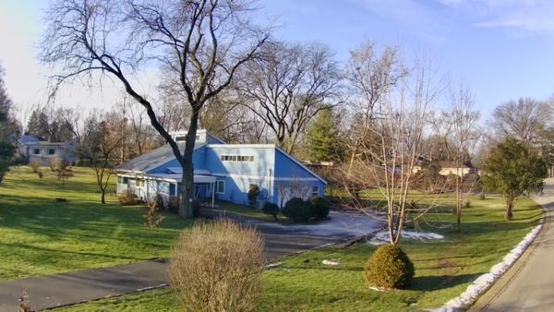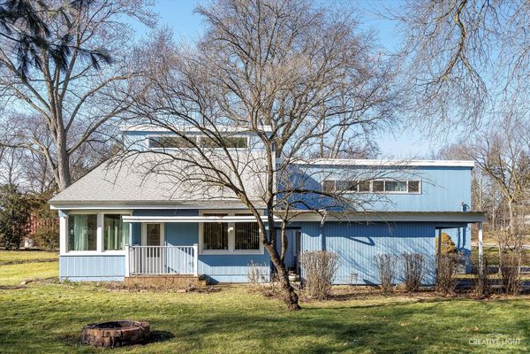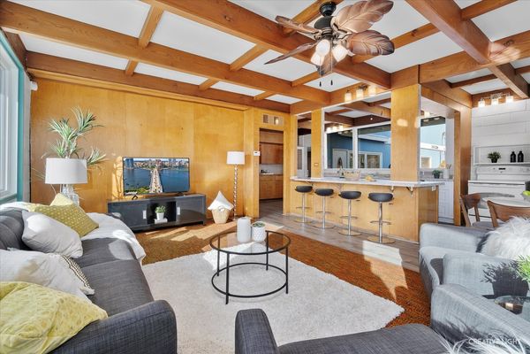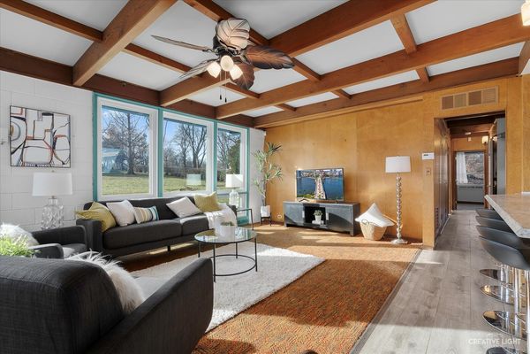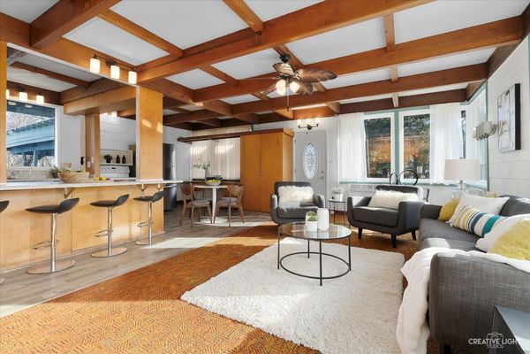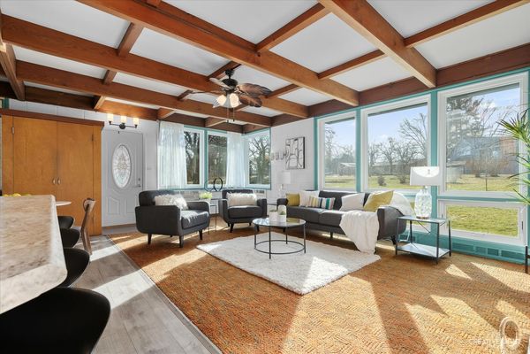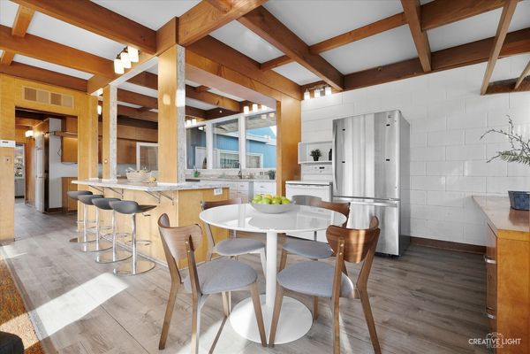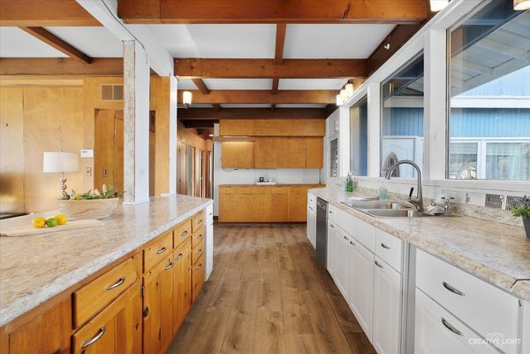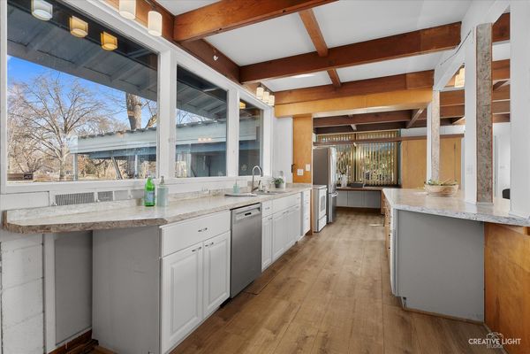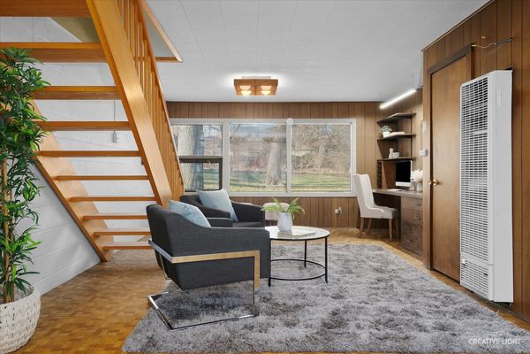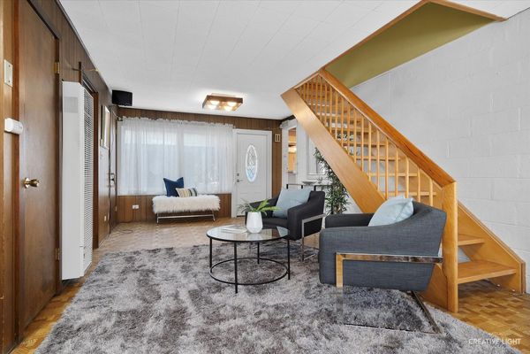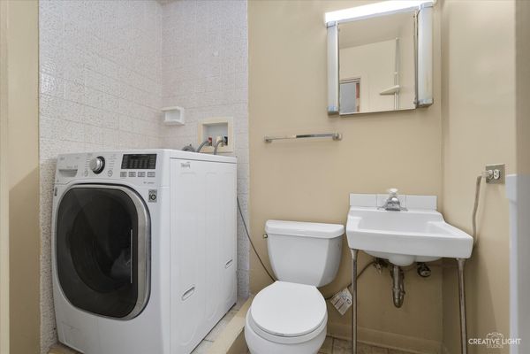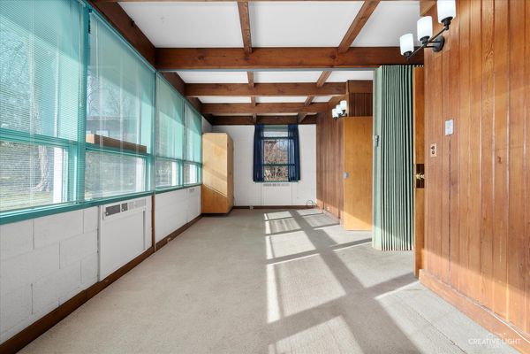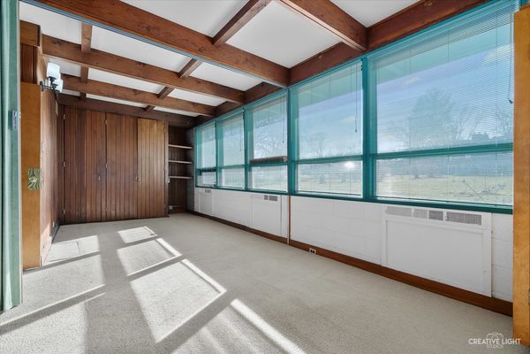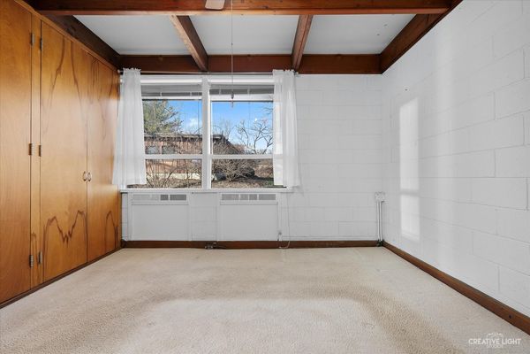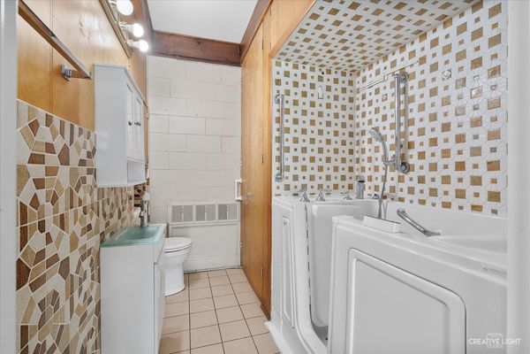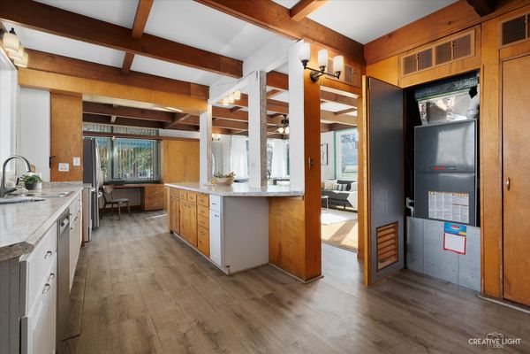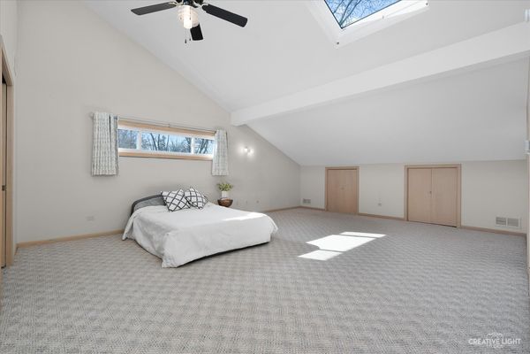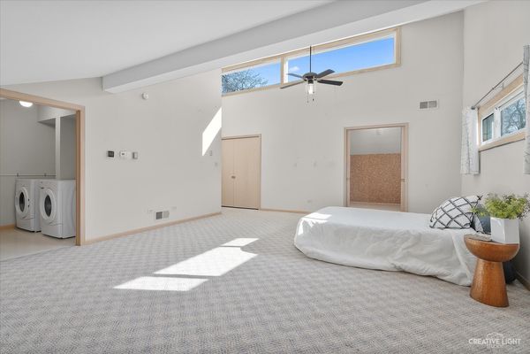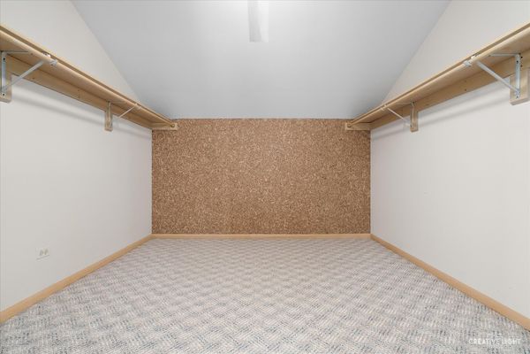655 Rochdale Circle
Lombard, IL
60148
About this home
Introducing your new home, a hidden gem nestled in a picturesque neighborhood just under 20 miles west of Chicago's bustling Loop. This unique residence offers a captivating and distinct layout set on a sprawling lot, a serene escape that feels like the countryside while maintaining convenient proximity to so many area amenities. Aside from having good bones, this house boasts many recent updates, including many Renewal by Anderson windows, new roof, dual HVAC systems, all providing you with modern comfort and peace of mind. (Refer to features sheet in documents.) Warm beamed ceilings lend character and charm to the living spaces. The open concept design creates an inviting atmosphere, perfect for entertaining guests. The dual HVAC system ensures year-round comfort, catering to your climate preferences on both levels. The thoughtful design extends to the practical aspects of daily life, with laundry facilities conveniently located on both floors for added ease. This residence also offers a walk-in bathtub, providing a luxurious and safe bathing experience. Numerous built-ins offer functionality and clever storage solutions. The garage and carport provide ample parking as well. While this home has its own charm, its location is the true star. You'll find yourself immersed in the tranquility of this unique neighborhood, rich with history. Enjoy the best of both worlds, with an array of restaurants, expressways, and shopping destinations nearby, including Oak Brook and Yorktown Malls. Make this special home yours! Sold AS-IS.
