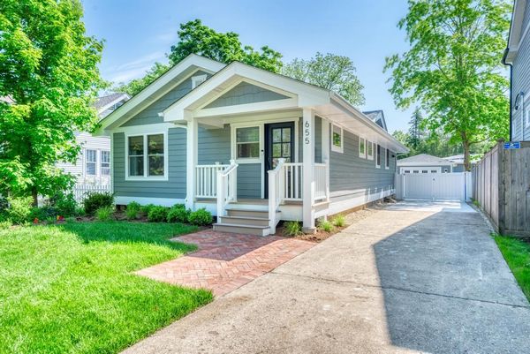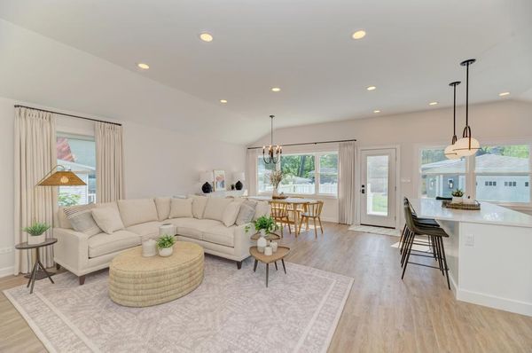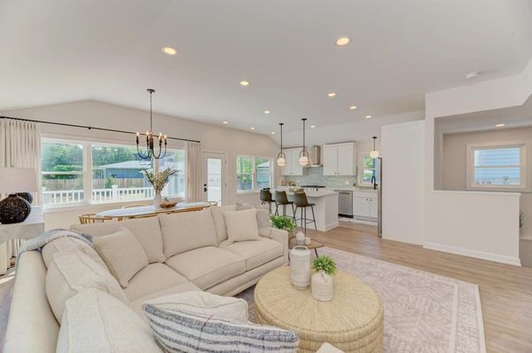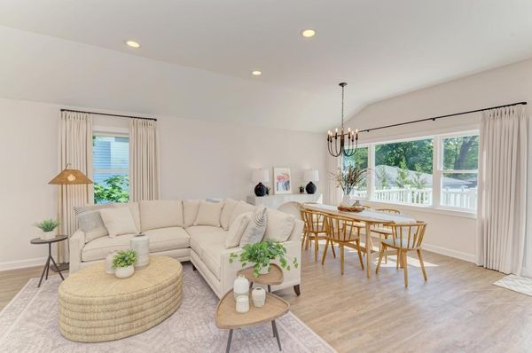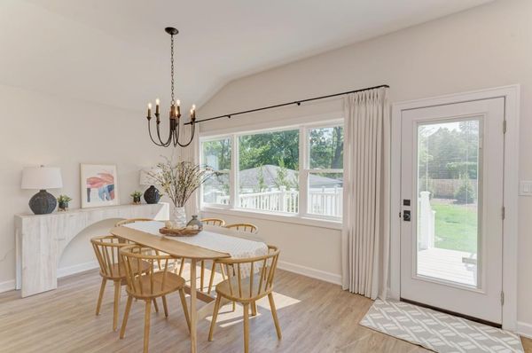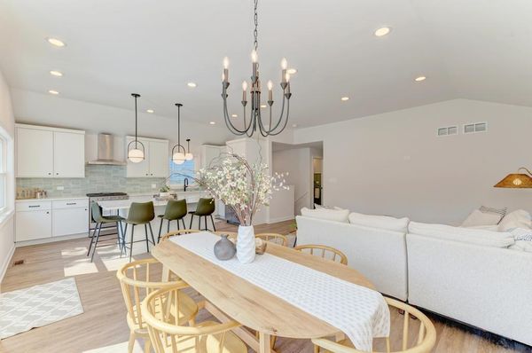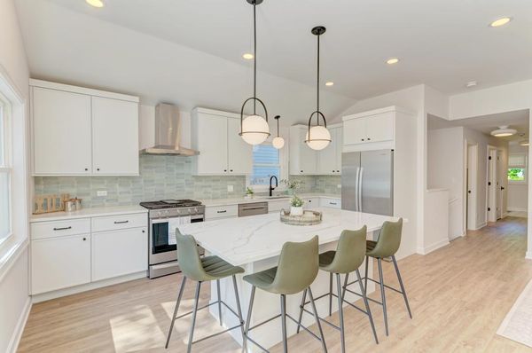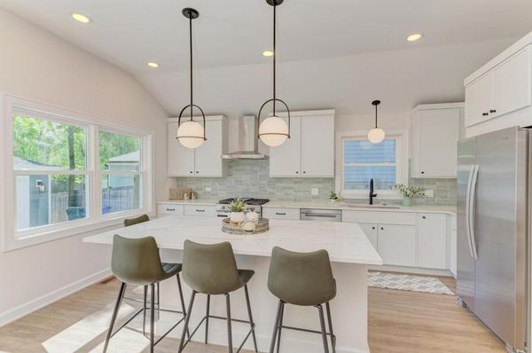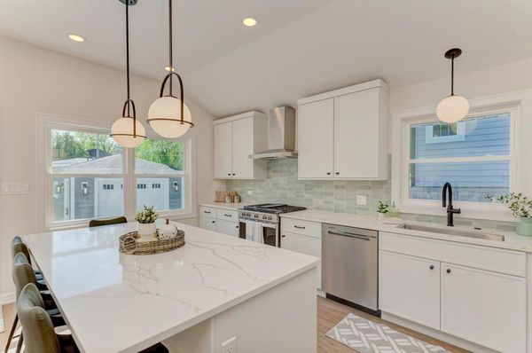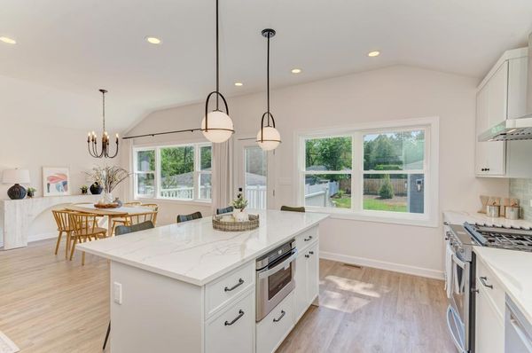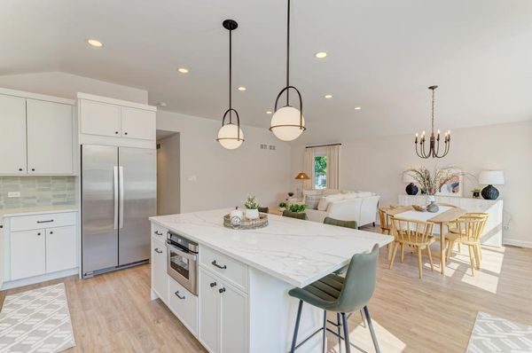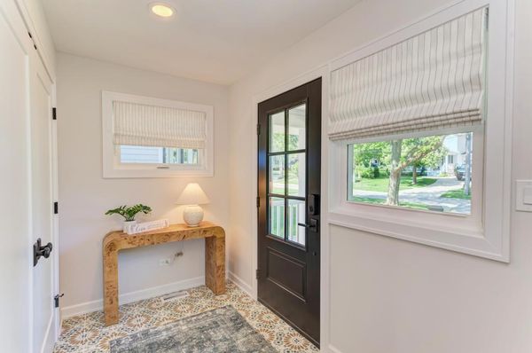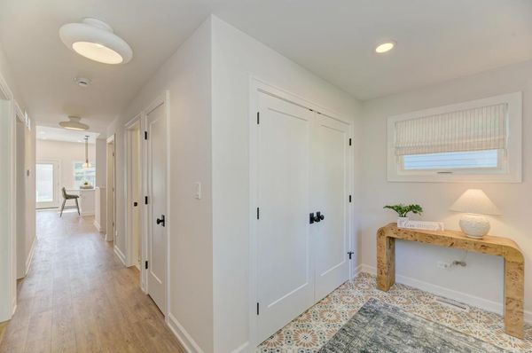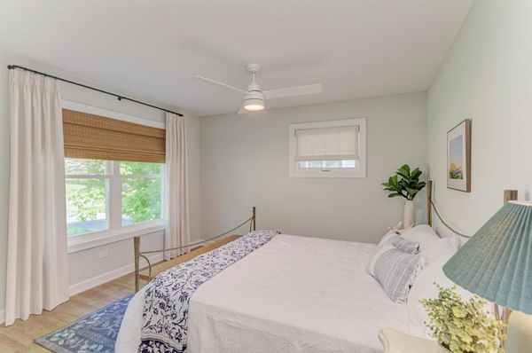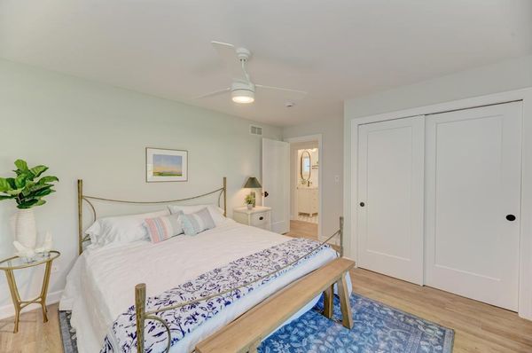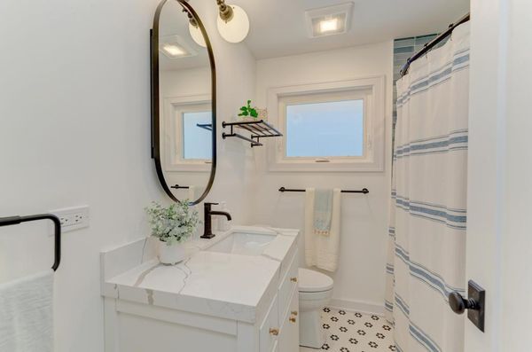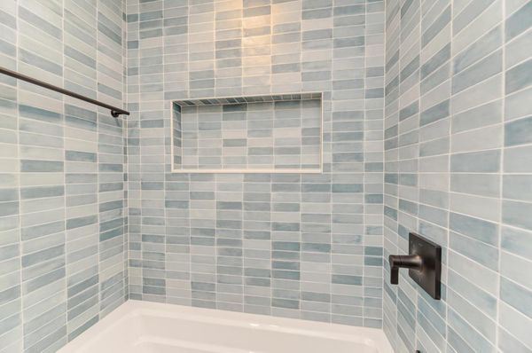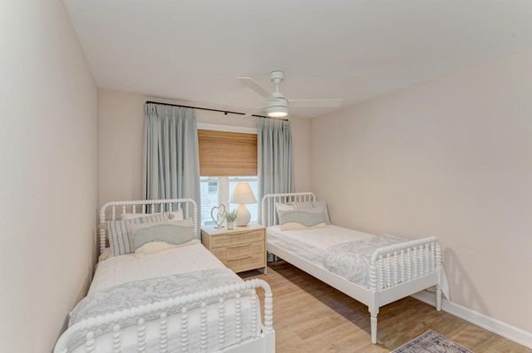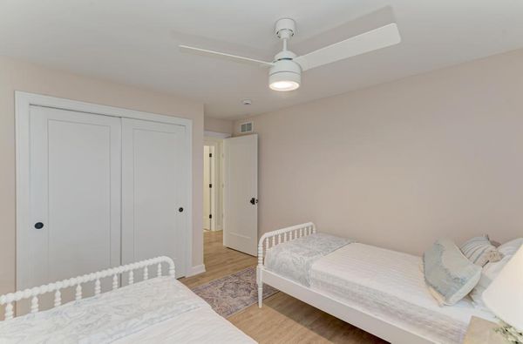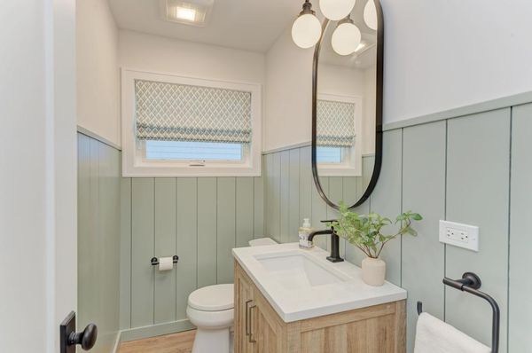655 N Kenilworth Avenue
Glen Ellyn, IL
60137
About this home
Step into this remarkable home and experience a complete transformation from top to bottom...literally. It's professionally designed and renovated by TKS Design Group and professionally landscaped by Western DuPage Landscaping. No stone has been left unturned in this stunning renovation, where every inch has been lovingly transitioned with the finest design and materials. The charming coastal exterior sets the tone for what awaits within. A new front porch beckons you inside, while the Hardy Board exterior, new roof, garage addition, and tasteful fence complete the picture of exterior perfection. In addition, the electrical and plumbing systems are updated along with HVAC, sump with battery back-up, and basement waterproofing! Cross the threshold into a spacious foyer that sets the stage for the exquisite open floorplan beyond. Ideal for gatherings and entertaining, the main level boasts a beautiful open layout along with two generously sized bedrooms, each adorned with all-new fixtures and finishes. From the drywall to the flooring, kitchen to baths, and even windows with treatments-everything is pristine and new, ensuring a seamless blend of style and functionality. Venture downstairs to discover even more delights. A sprawling family room awaits, offering ample space for relaxation and recreation. A third bedroom provides flexibility for guests or family members, while the convenient laundry facilities make chores a breeze. It's a space so inviting, you may find it hard to tear yourself away. Nestled in a desirable walk-to location, this home offers the perfect combination of convenience and comfort. Whether you're embarking on homeownership for the first time or seeking to downsize without compromising on quality, this is the place you'll want to call home. Welcome to your new beginning. Welcome home!
