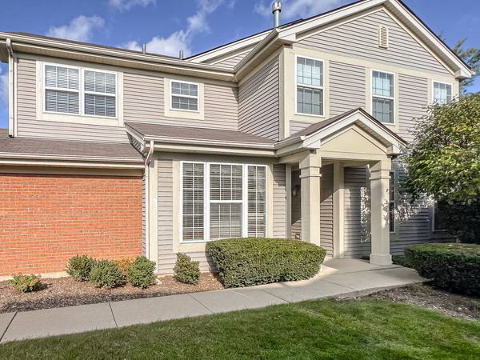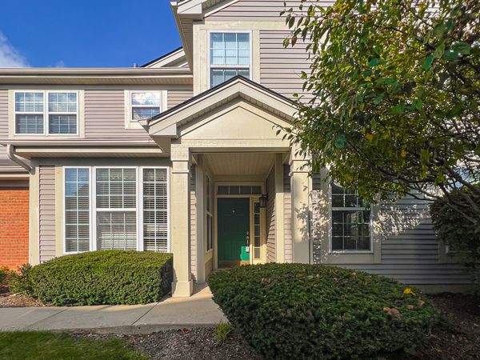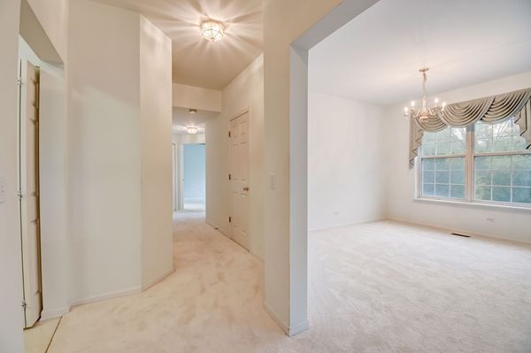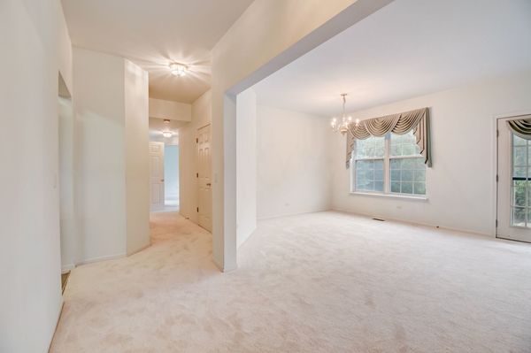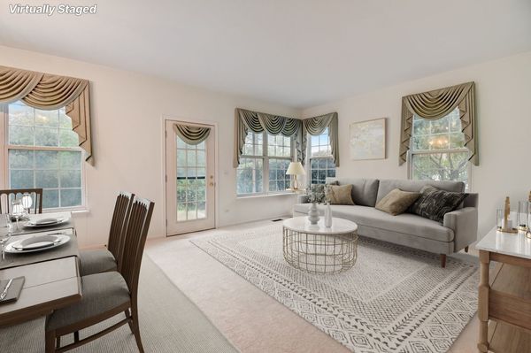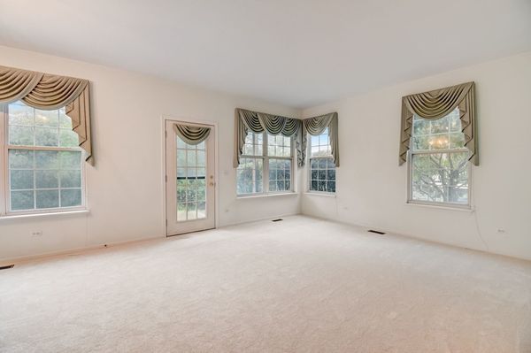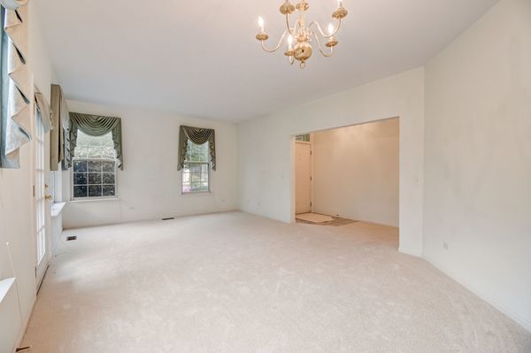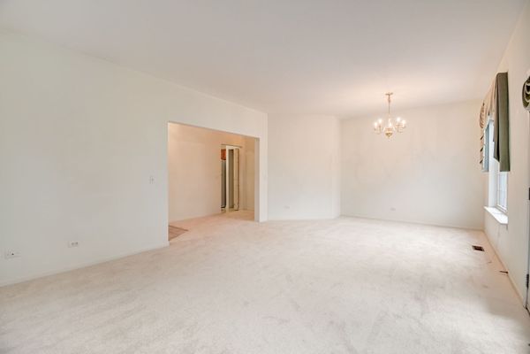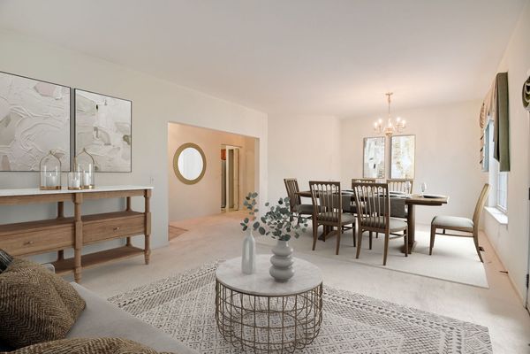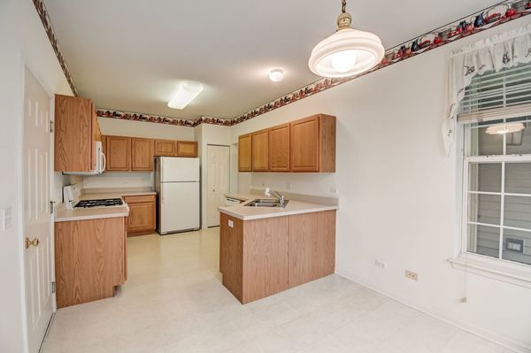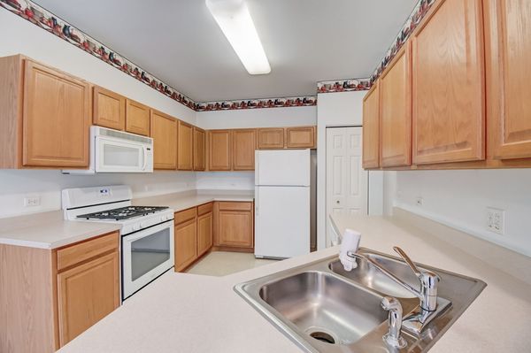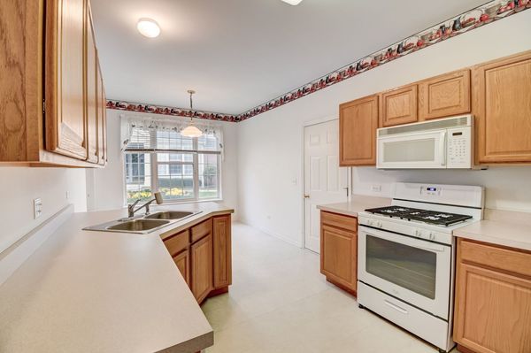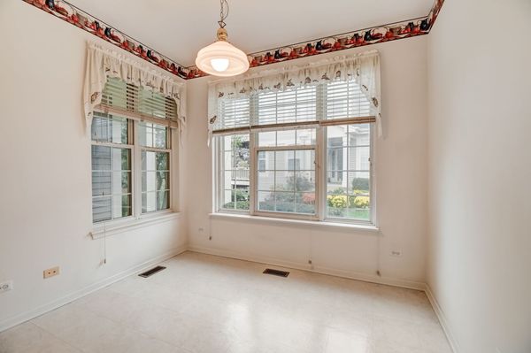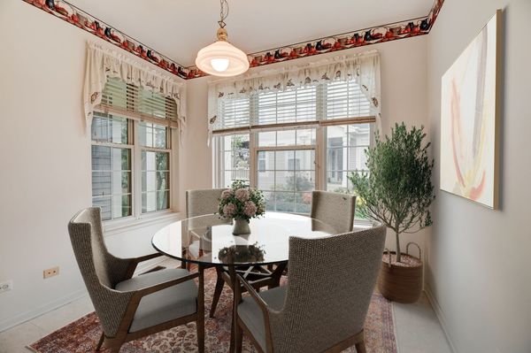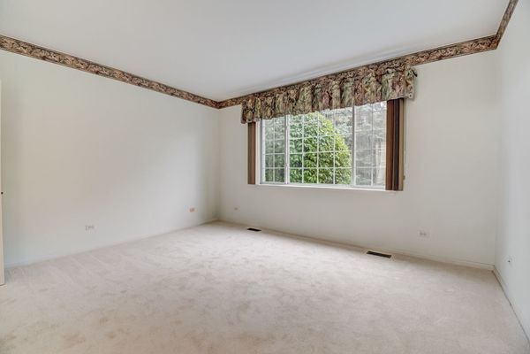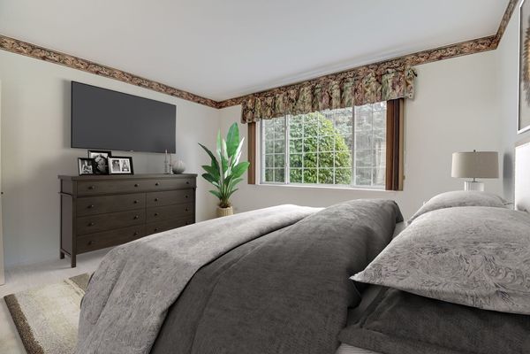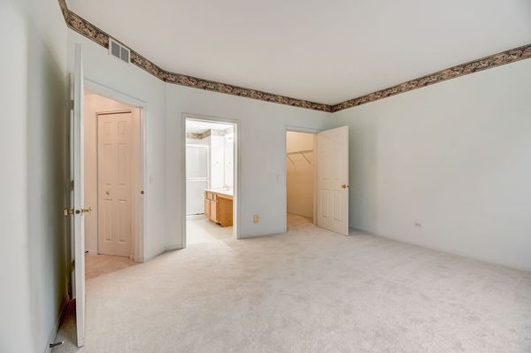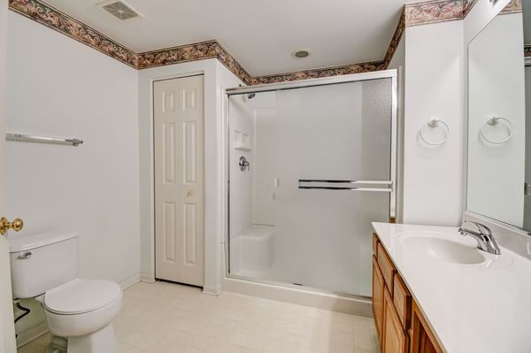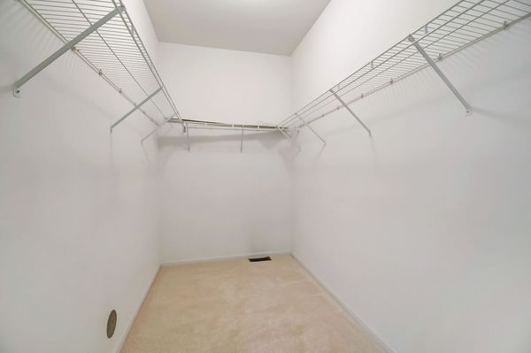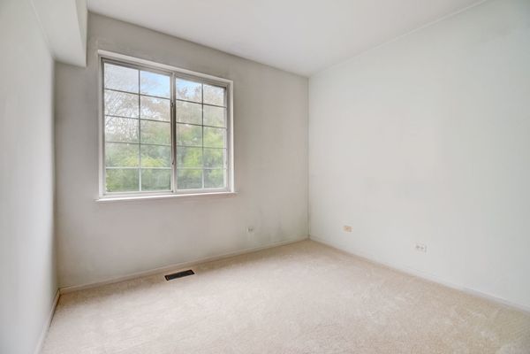655 Creekside Circle
Gurnee, IL
60031
About this home
Discover your new home in this beautiful 2-bedroom, 2-bath end-unit townhouse, complete with brand new carpeting and a host of appealing features. Upon entering, you'll find yourself in the welcoming living room, seamlessly combined with the dining room. The open layout creates a spacious and inviting atmosphere, making it easy to entertain and relax. Plus, the dining room offers exterior access to a charming patio, providing the perfect setting for outdoor gatherings, whether you're sipping morning coffee or having a barbecue with friends and family. The kitchen is a functional and well-lit space with plenty of cabinetry to meet your storage needs. It offers a clear view into the bright eating area, making mealtime a pleasant experience. The added benefit of garage access from the kitchen enhances the ease of daily living. The master bedroom is a roomy and comfortable space, offering ample room for your furniture and personal touches. You'll appreciate the convenience of a walk-in closet, ensuring you have all the storage space you need. The master ensuite features a modern walk-in shower, adding a touch of luxury to your daily routine. Another generous bedroom awaits, perfect for guests, a family member, or even for use as a home office. An adjacent full bathroom ensures that everyone has their own space and convenience. The convenience of a laundry room on the main level makes chores a breeze, adding to the practicality of this townhouse. The backyard is a true gem, featuring a patio that's perfect for outdoor dining and relaxation. Plus, it provides direct access to a serene walking trail, allowing you to enjoy the outdoors and nature at your doorstep. Don't miss the opportunity to make it your own and experience the convenience and beauty it offers.
