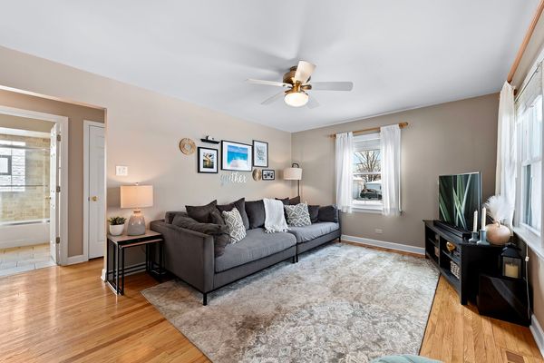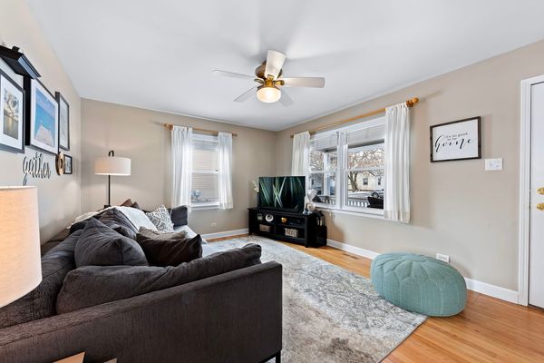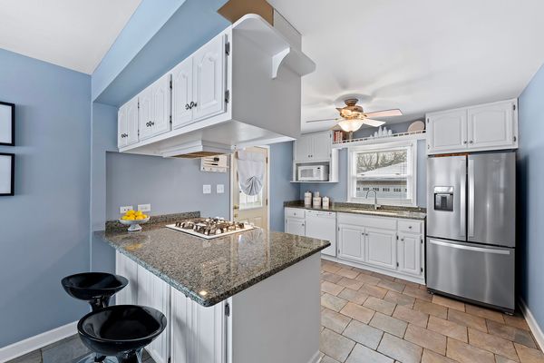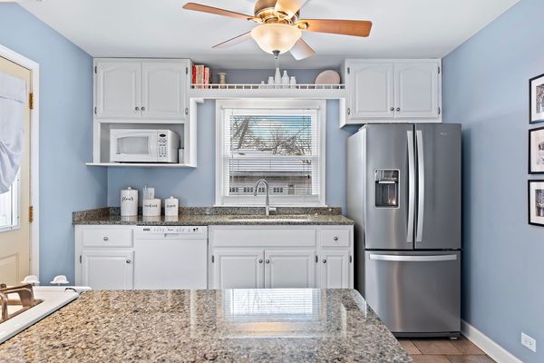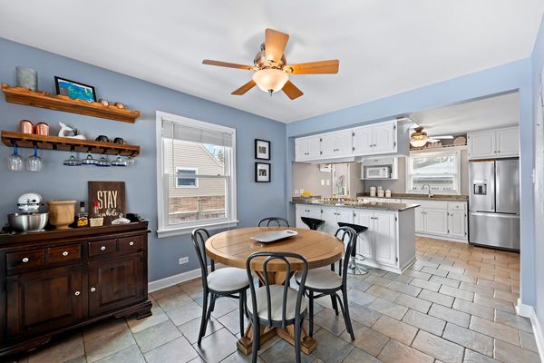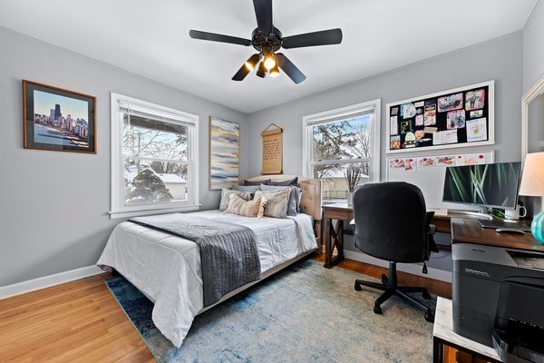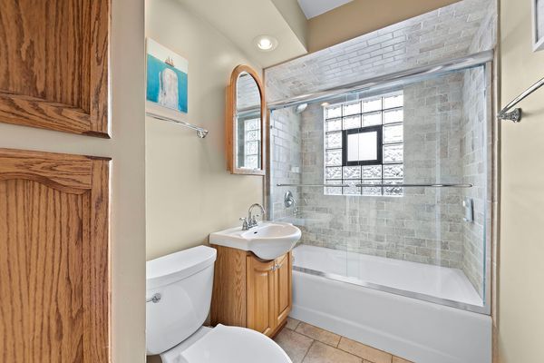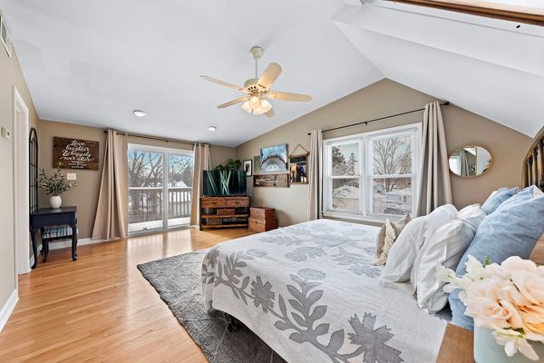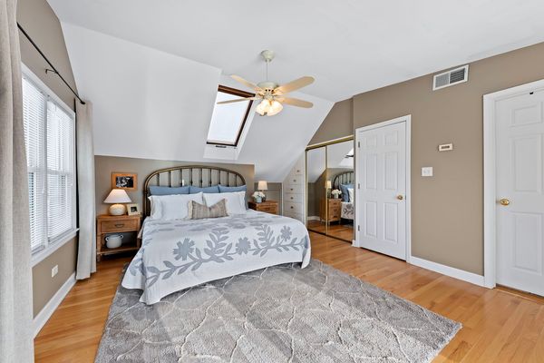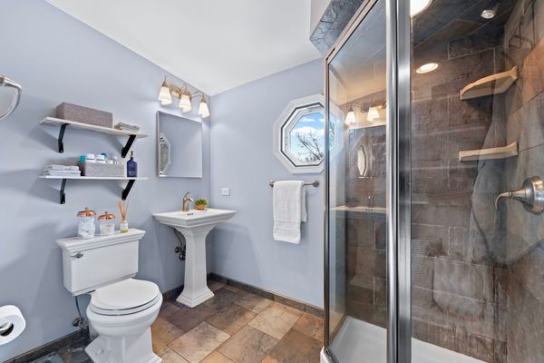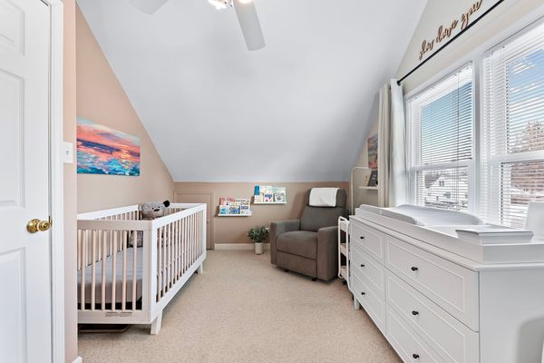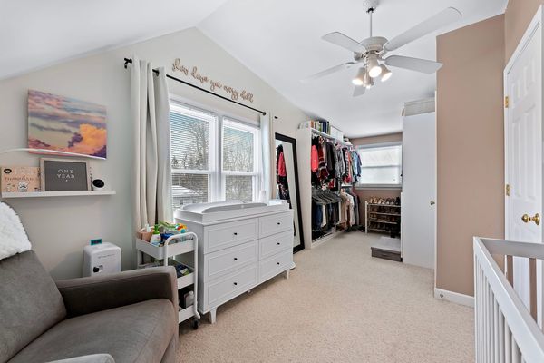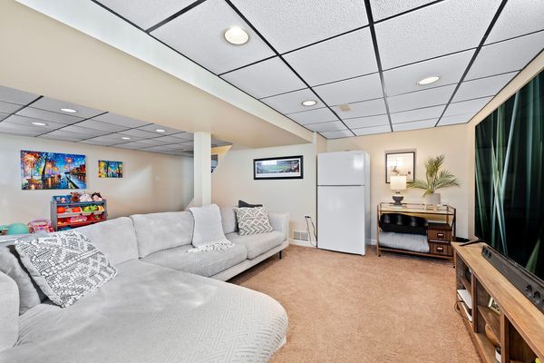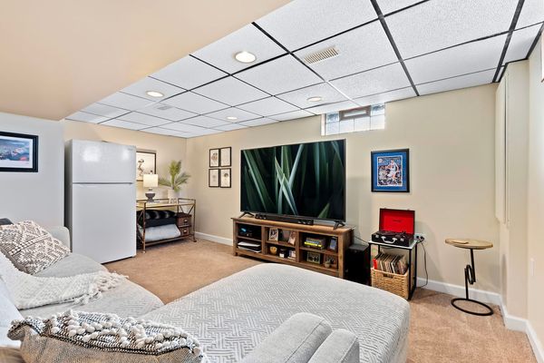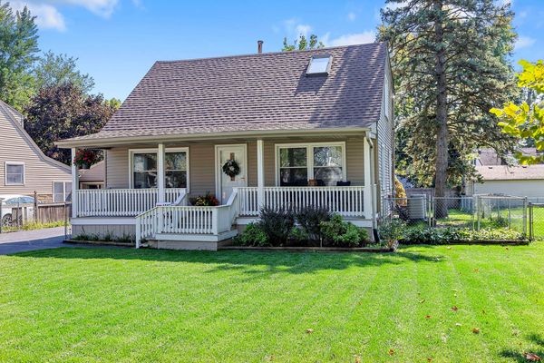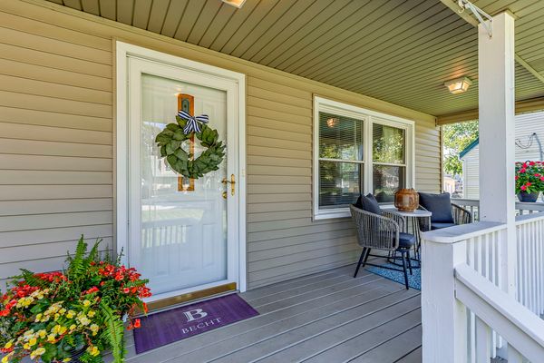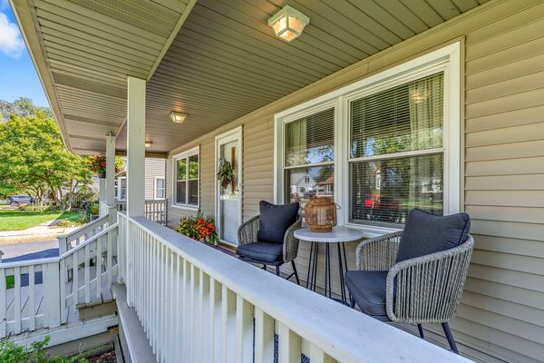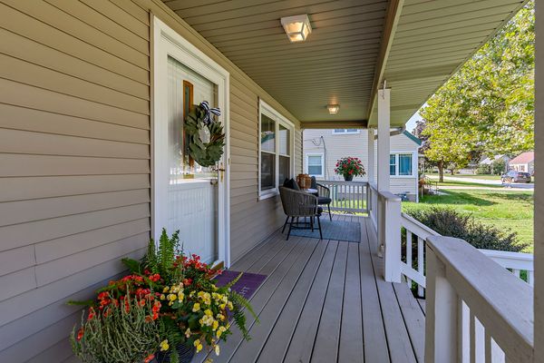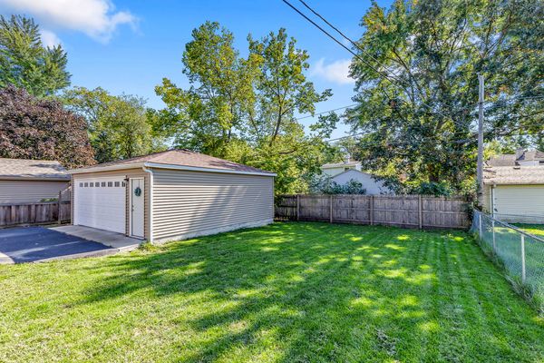6545 Hubbard Lane
Tinley Park, IL
60477
About this home
Come and fall in love with this cottage style Cape Cod on Hubbard Lane! The gracious front porch accentuates the incredible curb appeal and is a perfect place to sit and visit with neighbors. The charm has been tastefully carried throughout this spacious home with perfectly scaled rooms for entertaining. This recently updated home has an open concept between the white kitchen and dining room which creates a more modern lifestyle. There is also a first-floor bedroom and well-appointed full bathroom. Upstairs you will be impressed with the spacious, sun-filled bedrooms. The primary suite is a large retreat with sliding doors to a balcony and a great updated bathroom with a shower. The finished basement has versatile space with a family/rec room, office/workout room and plenty of storage! Updates include a new house roof in 2020, new furnace in 2020, new stainless refrigerator, washer and dryer in 2019, custom closets throughout most of the home in 2022, painted kitchen cabinets and almost entire house in 2019. The nice backyard is fenced in offering more places to entertain or hang out and there is a newer 2 car garage. All of these touches give the home a completely fresh and new feel! Enjoy this quiet community with Lewis Park right around the corner!

