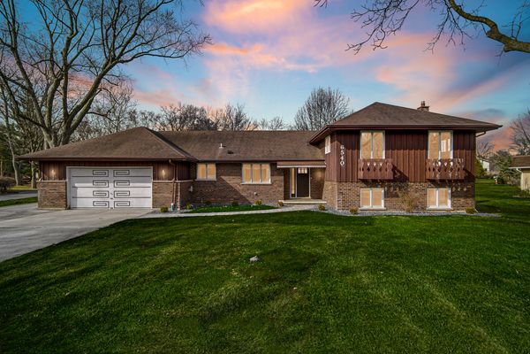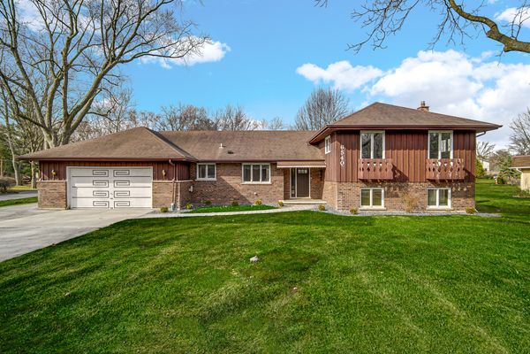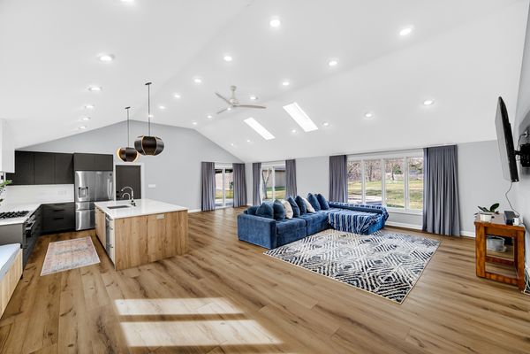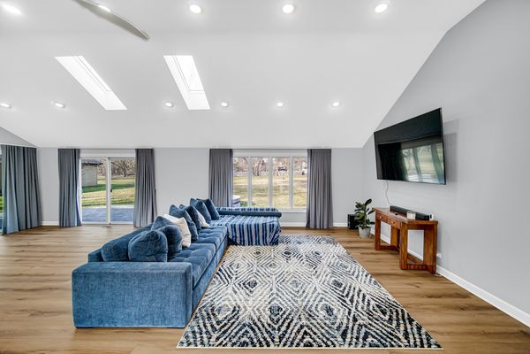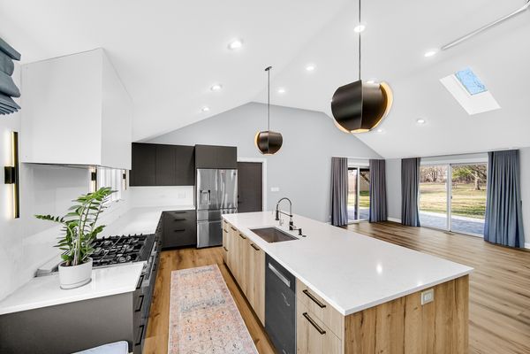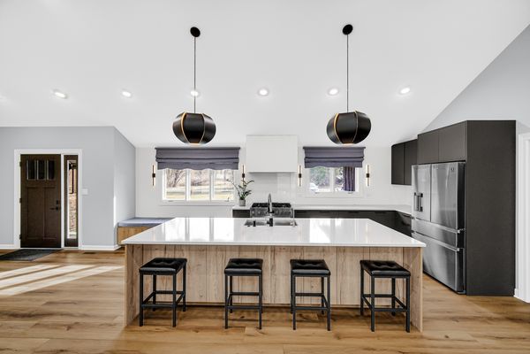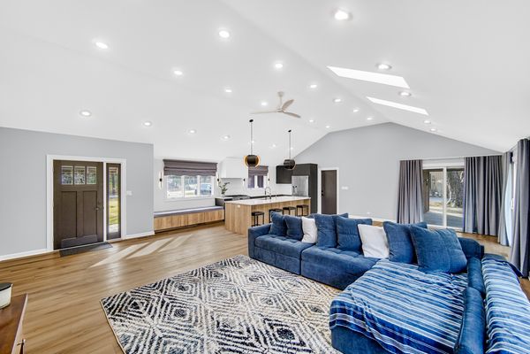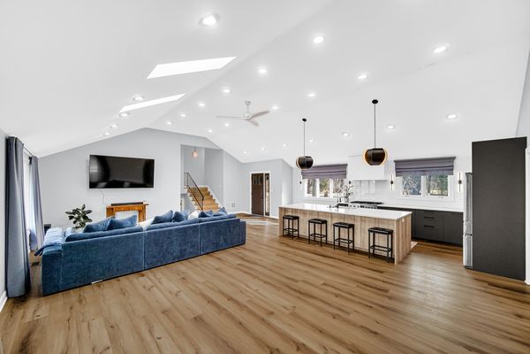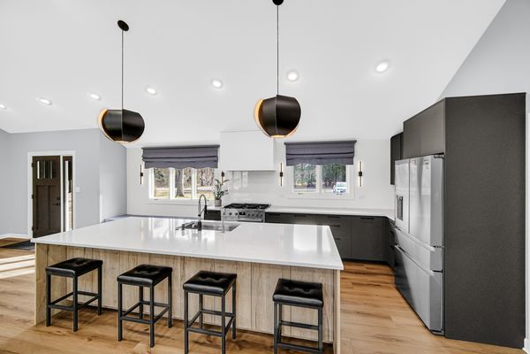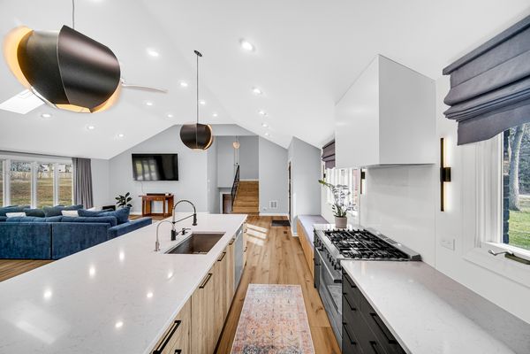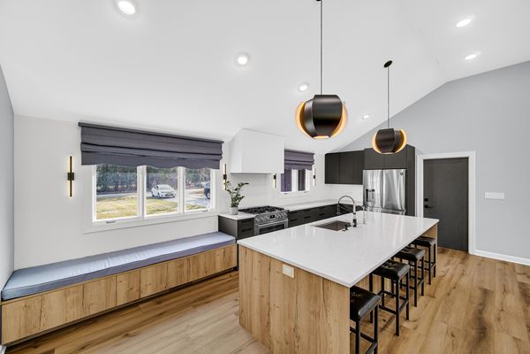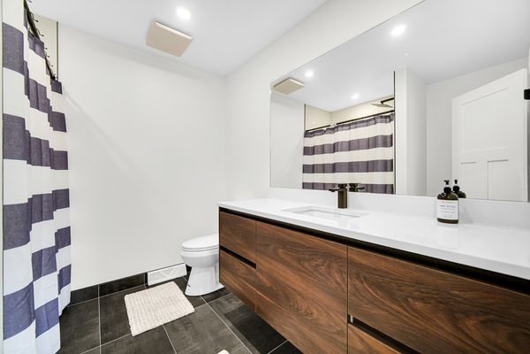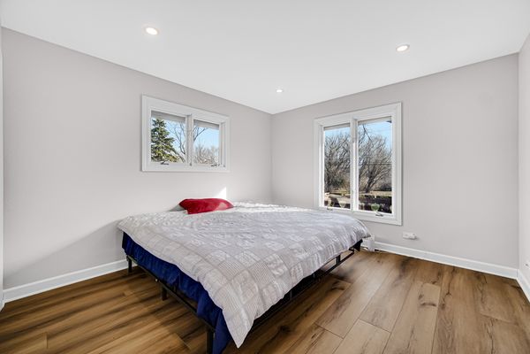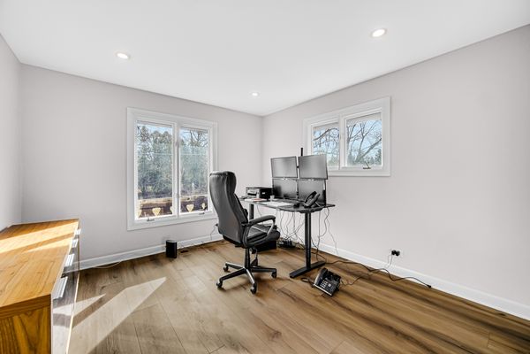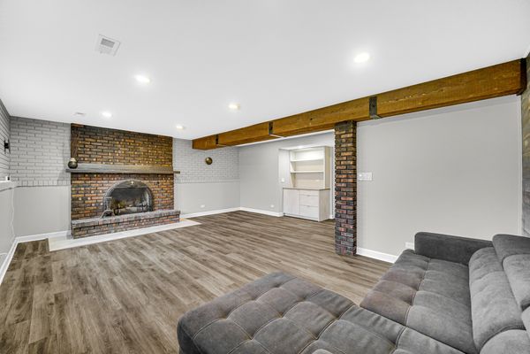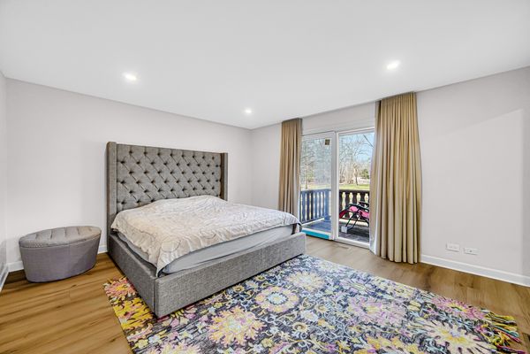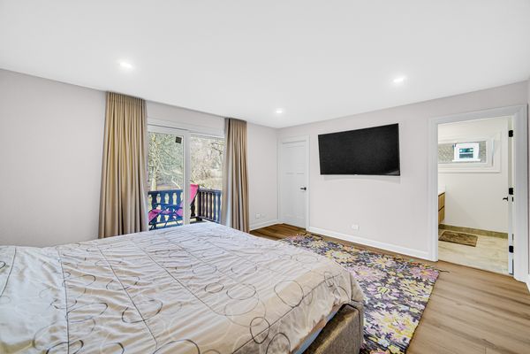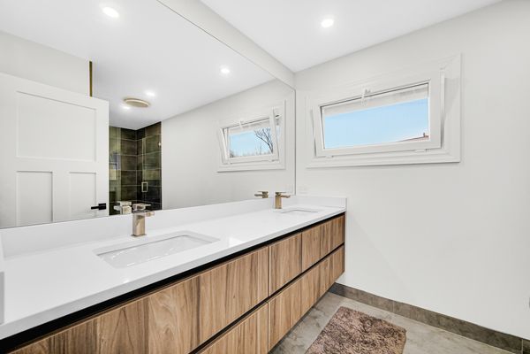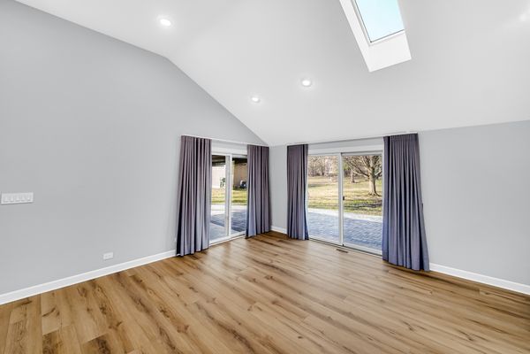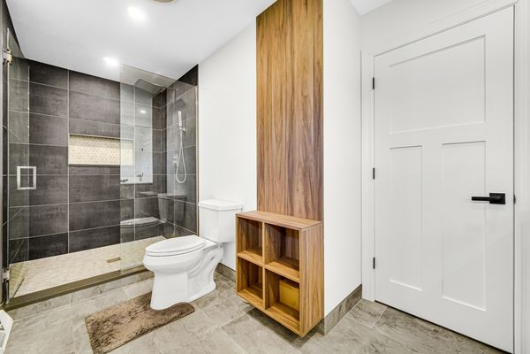6540 Western Avenue
Willowbrook, IL
60527
About this home
Completely remodeled 3-Bedroom, 2.5-Bathroom Home in Prestigious Willowbrook Area. Welcome to luxury living. As you step inside, you are greeted by a stunning interior meticulously crafted with attention to detail. The entire home has been thoughtfully redesigned and rehabilitated to meet the highest standards of contemporary living Every corner of this home has been revitalized to perfection, featuring new windows, flooring, and fresh paint throughout, ensuring a seamless and inviting ambiance. Brand-new custom made kitchen equipped with state-of-the-art appliances, elegant cabinetry, and luxurious countertops, providing both functionality and style. Relax and entertain in style in the spacious lower-level family room, complete with a charming fireplace, offering the perfect setting for cozy evenings with loved ones. The expansive garage is not only heated for comfort but also features an exhaust fan and 220-volt electricity. New lighting trough entire house. New insulation, new patio, new water filters and new kitchen water filters. New Skylights Well pump was installed end of 2021. Beautiful Curb Appeal On A Huge private 0.75 acre Wooded Lot. Nestled in a great neighborhood, this property is conveniently located near shopping centers, fine dining establishments, major highways, and, of course, the esteemed Hinsdale schools, ensuring a lifestyle of utmost convenience and prestige. While the interior renovations leave nothing to be desired, there's still room for your personal touch to complete the exterior of the house, allowing you to tailor this exceptional property to your unique vision and preferences. Don't miss this rare opportunity to own a beautifully renovated home in one of Willowbrook's most coveted neighborhoods. Unincorporated, low taxes. Schedule your showing today and experience luxury living at its finest!
