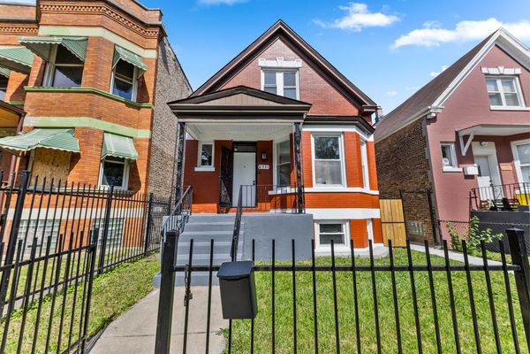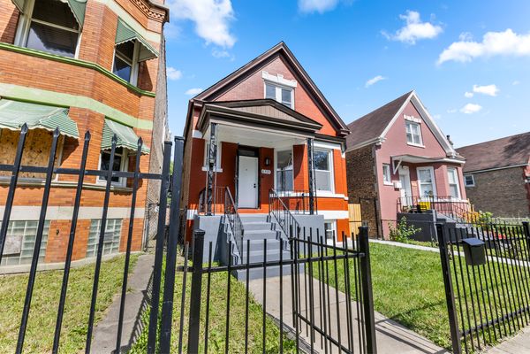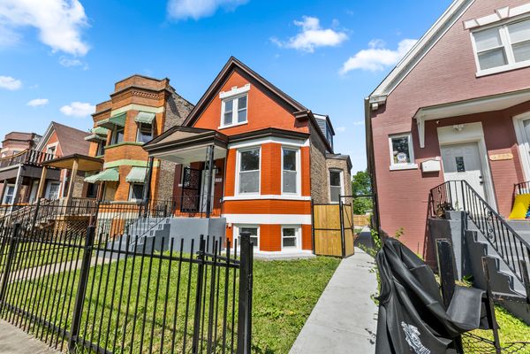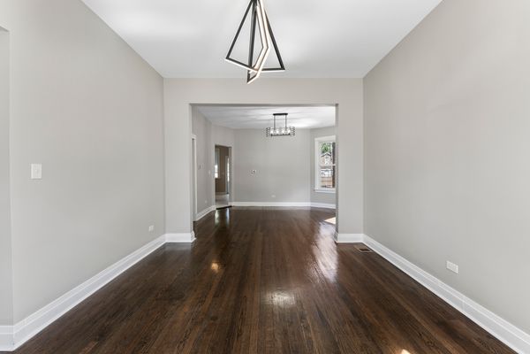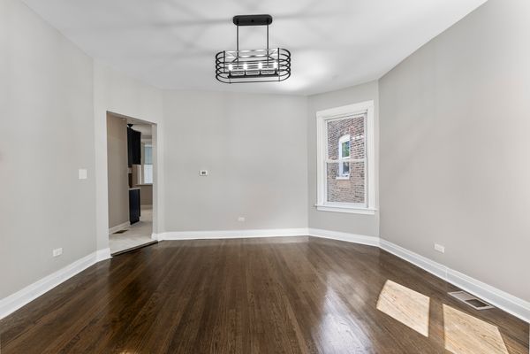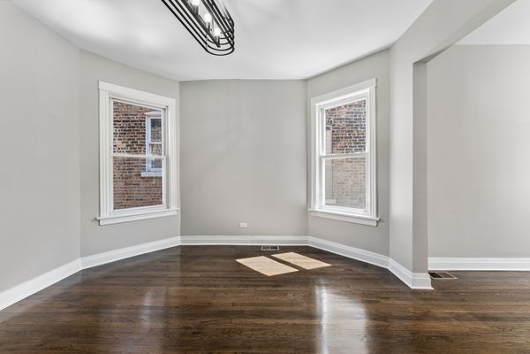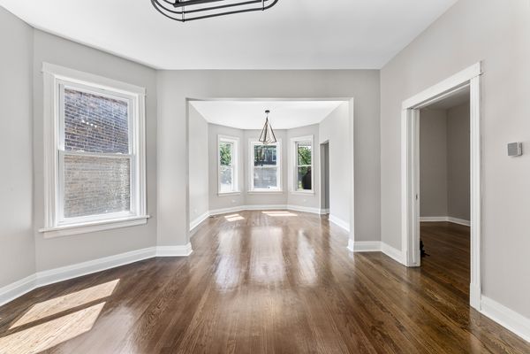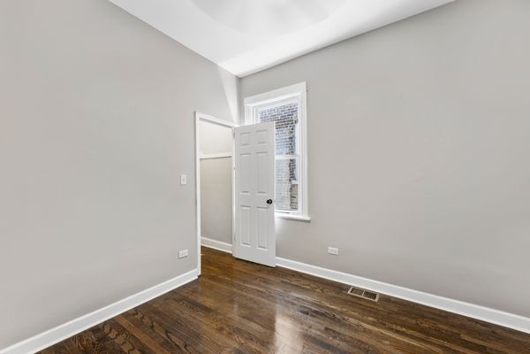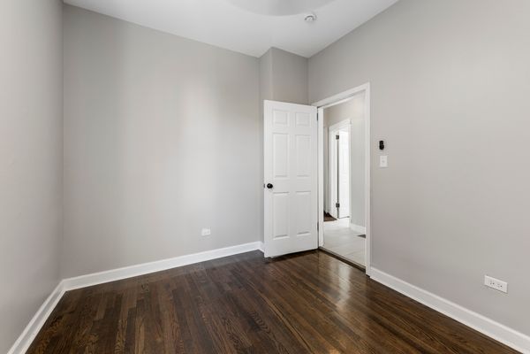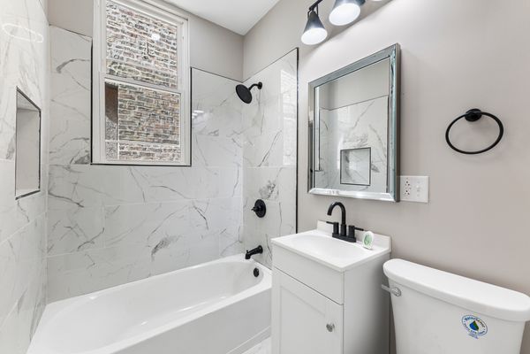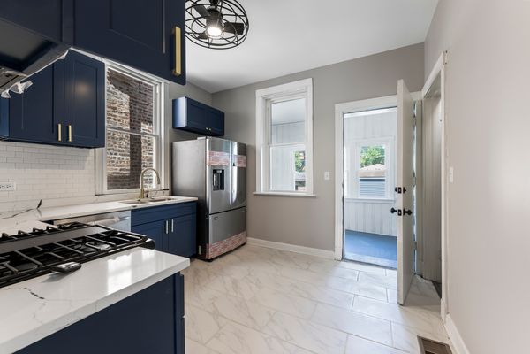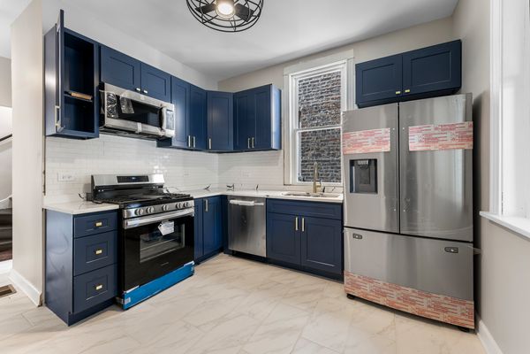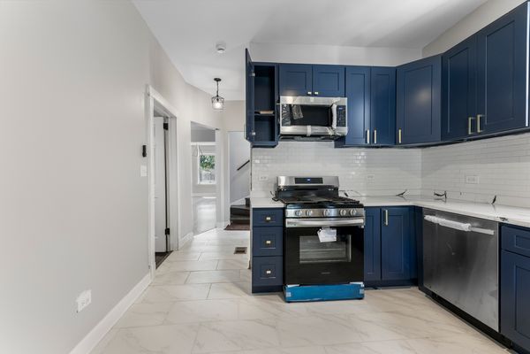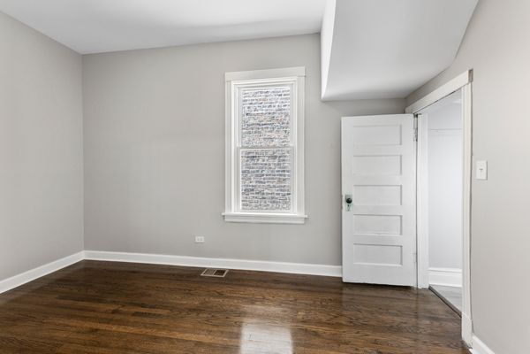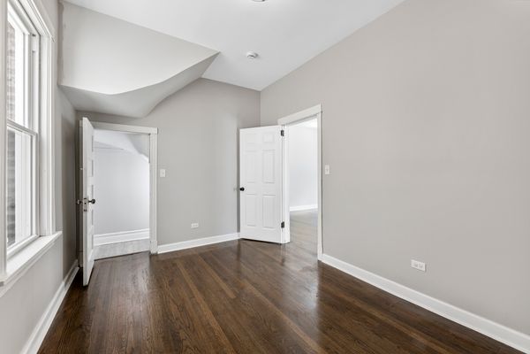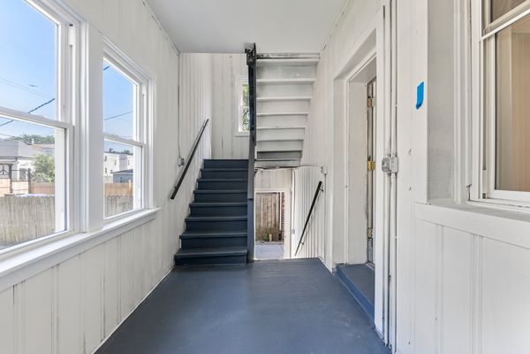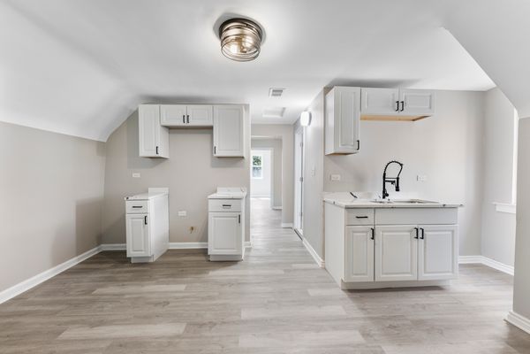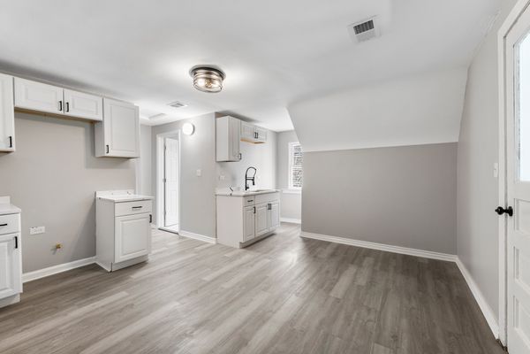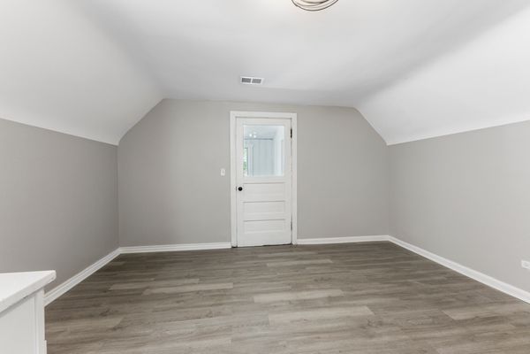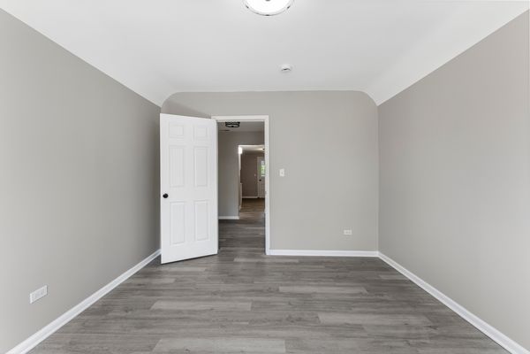6531 S Hermitage Avenue
Chicago, IL
60636
About this home
Located in West Englewood just blocks from Ogden Park, introducing a STUNNING, fully refurbished this BEAUTIFUL single-family house with 2 levels just hit the market has been completely renovated. Boasting a total of 4 bedrooms and 2 Full Bathrooms, finish basement with and 2 car garage you are sure to value the home at its full as you step inside, you'll immediately notice the brand-new touches to the interior of the home that gleam in the natural light. As well as brand-new stainless-steel appliances give the kitchen a sleek and contemporary feel. The hardwood flooring in the living areas adds warmth and character to the space, while the ceramic tile flooring in the bathrooms and kitchen adds a touch of sophistication. The modern kitchens are thoughtfully designed with ample counter space, sleek cabinetry, and high-end appliances that are perfect for cooking and entertaining. Conveniently located in an up-and-coming area, this property is just a stone's throw away from public parks and a variety of amenities. you'll never be too far from your favorite places. In short, this fully refurbished house is a rare gem that offers separated dining room and living room, modern kitchen with granite countertops, brand new EVERYTHING: plumbing, electrical, new windows, new light features, floors and custom-made cabinets and stainless-steel appliances, new wooden gate and each level has its furnace. With its impressive array of high-end finishes, convenient location, and impeccable design, it's sure to impress even the most discerning home buyers. Schedule your viewing today.
