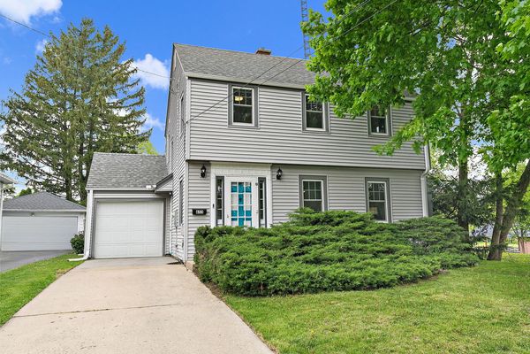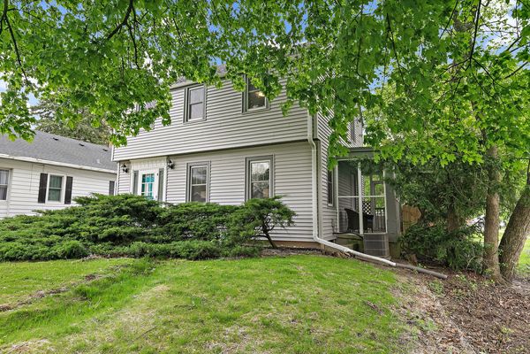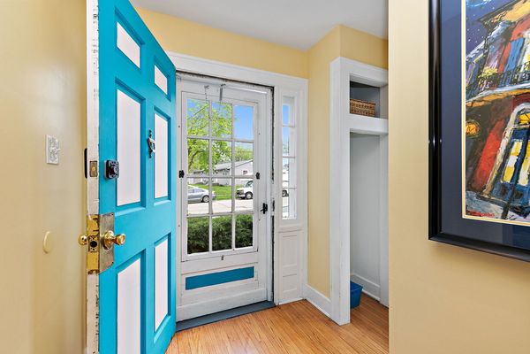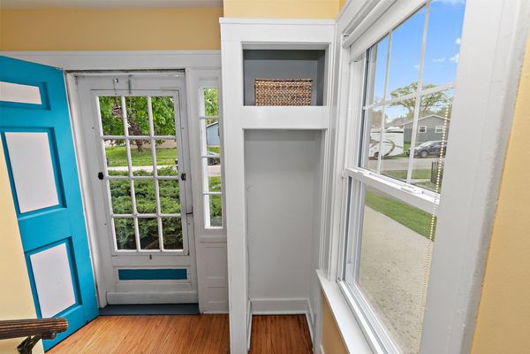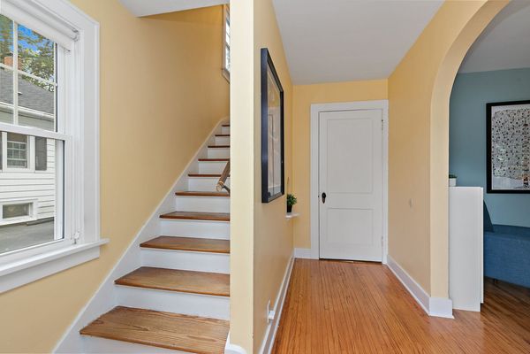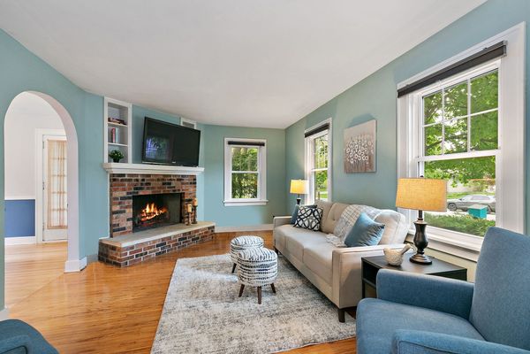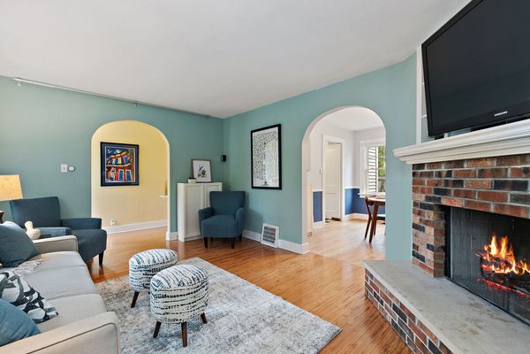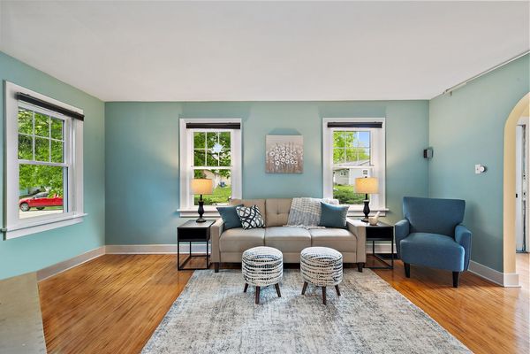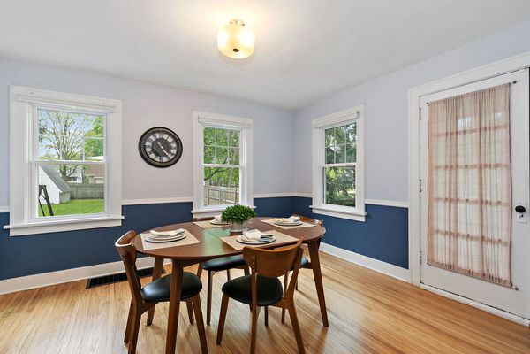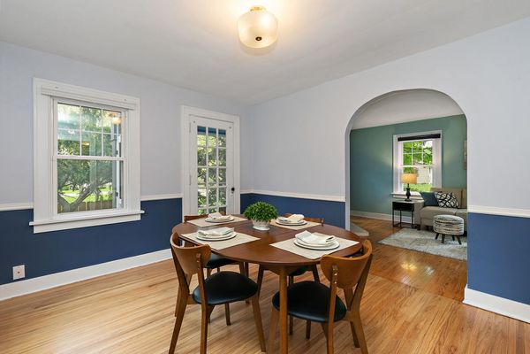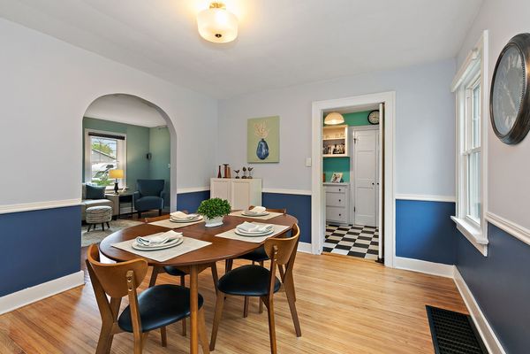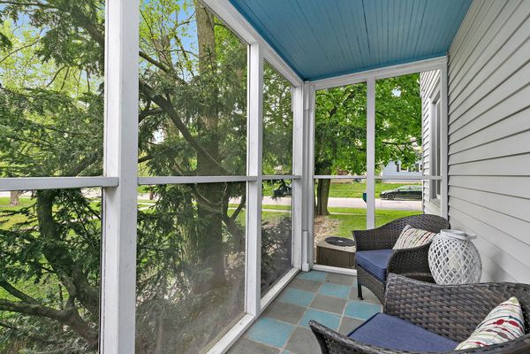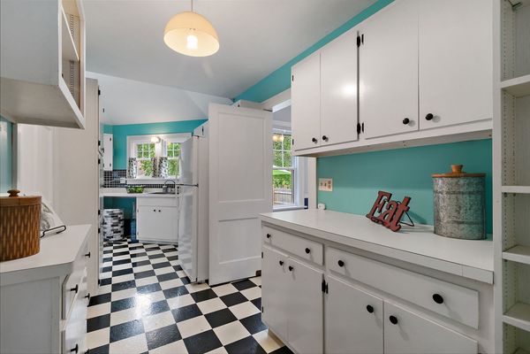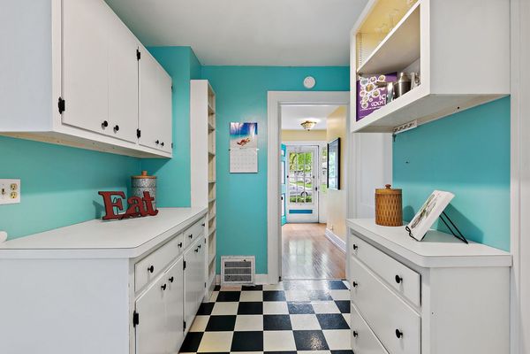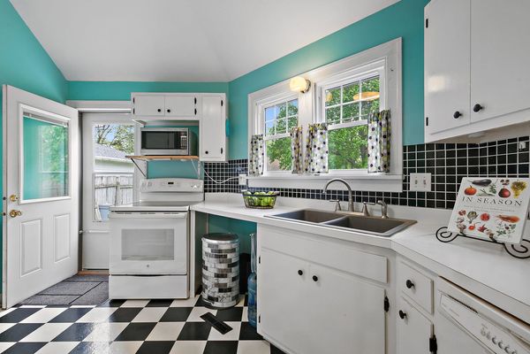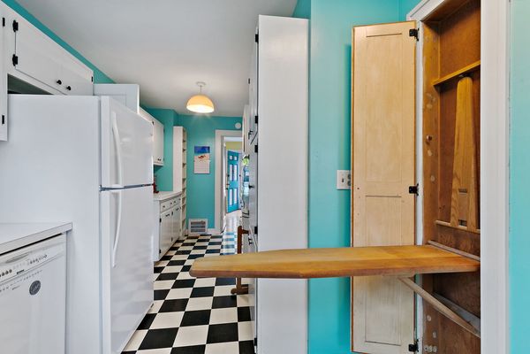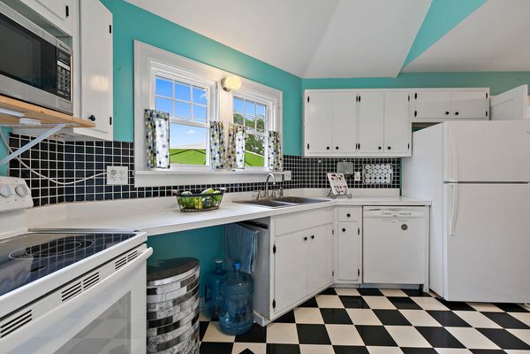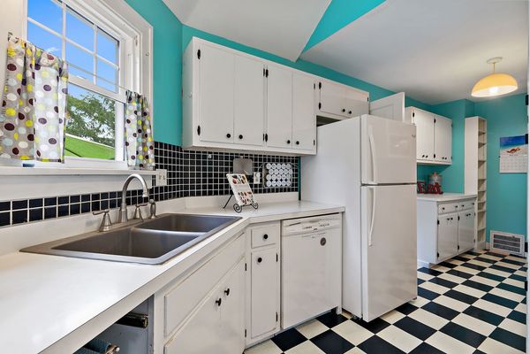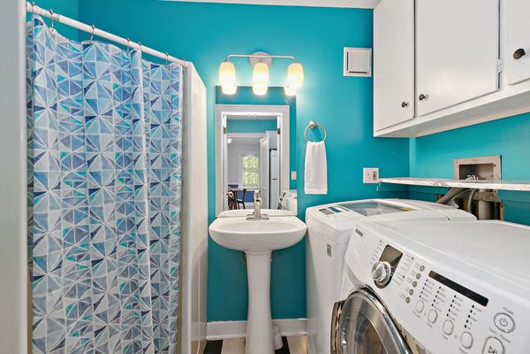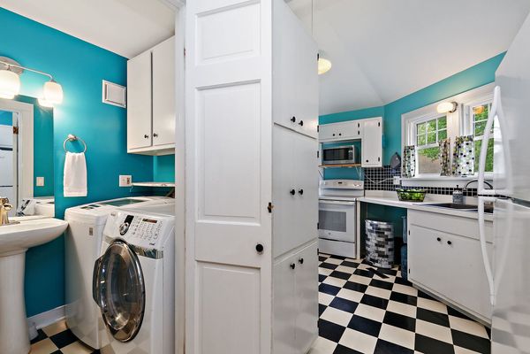653 N 11th Street
DeKalb, IL
60115
About this home
IN RECEIPT OF MULTIPLE OFFERS. SELLERS REQUEST SUBMISSION OF ALL OFFERS BY MONDAY, MAY 6, 2024 AT NOON. Discover the charm of this inviting American Four-Square home nestled next to Liberty Park. Offering 3 bedrooms and 2 baths, this residence exudes a timeless vintage allure that permeates every corner. Step inside and be welcomed by a quaint hardwood foyer, setting the tone for the warmth and character found throughout. The hardwood flooring flows seamlessly, leading you to a cozy family room adorned with a wood-burning fireplace, perfect for cherished moments of relaxation or family entertainment. For added ambiance, the home comes complete with a television, speakers, and a stereo system thoughtfully included by the sellers. Adjacent to the family room, a formal dining room awaits, featuring freshly refinished hardwood floors and easy access to a screened-in porch-a delightful spot to savor morning coffee or evening drinks. The kitchen, with retro flooring, beckons with ample cabinetry, complemented by vintage touches like a wooden ironing board, versatile for use as a cutting board, charcuterie platter, or mini buffet table. Fully applianced and boasting generous space, the kitchen is a functional delight, with the added convenience of a nearby entrance to the garage. Discover the convenience of a full bath and laundry room, seamlessly integrated into the kitchen area. Ascend to the second floor to find three well-appointed bedrooms, each graced with hardwood flooring. The primary bedroom features a "quasi" walk-in closet, while bedrooms 2 and 3 offer versatile "pop-up" desks - ideal for work, study, or leisure pursuits. Bedroom no. 3 impresses with dual closets, ensuring ample storage for personal belongings. Completing the upstairs layout is a full bath, offering comfort and convenience for the household. Additional storage space awaits in the attic and the full unfinished basement, providing ample room for seasonal items and belongings. Outside, the private backyard oasis beckons, fully fenced for peace of mind and featuring a spacious storage shed for yard tools. Updates abound, including windows (2009), HVAC (2020), and water heater (2019), along with modernized plumbing, electrical, and siding. Conveniently located near schools, shopping, and dining options, with easy access to I-88, this home offers the perfect blend of comfort, convenience, and timeless charm. Embrace the joys of parkside living and create cherished memories in this wonderful abode-a place to truly call home.
