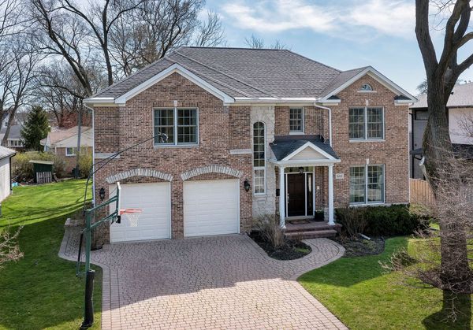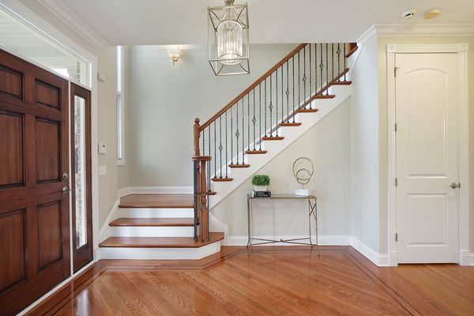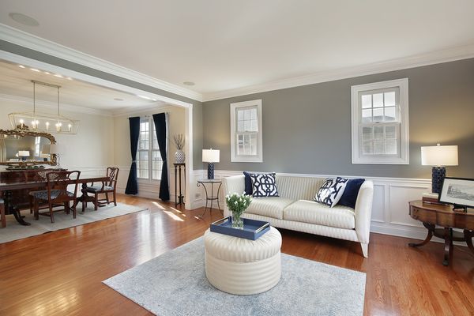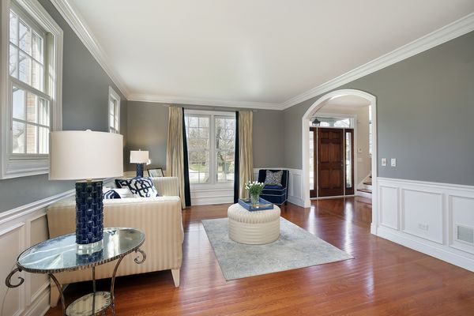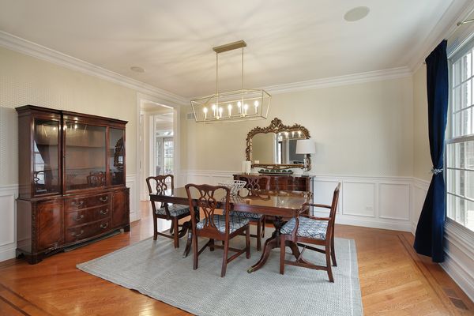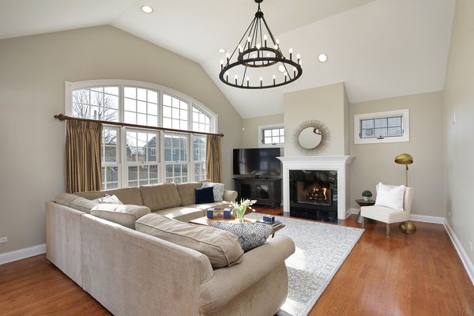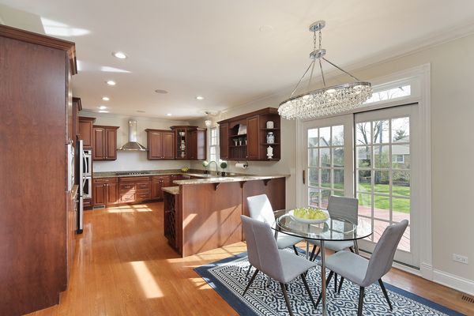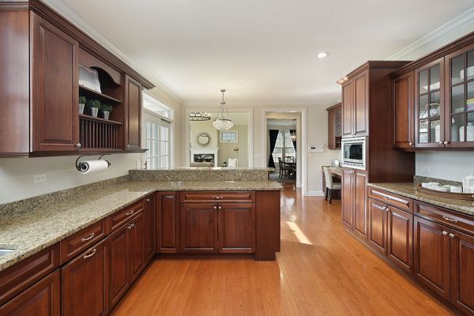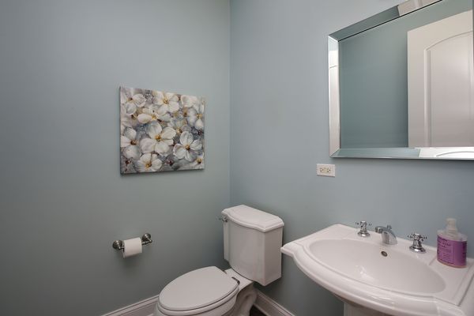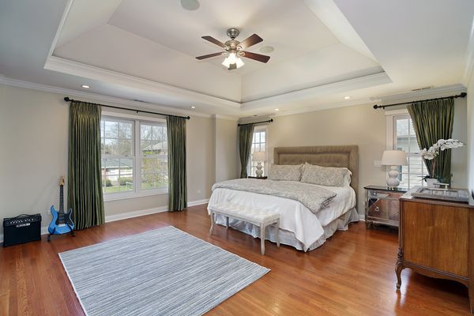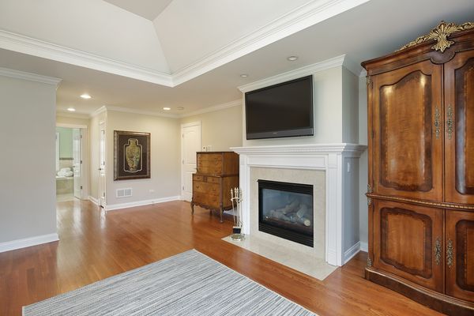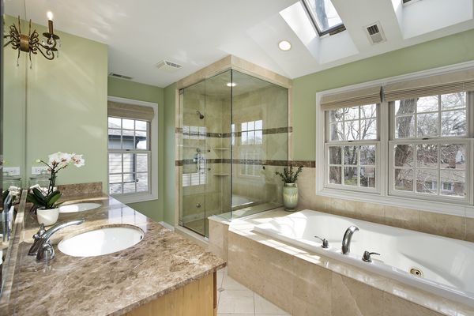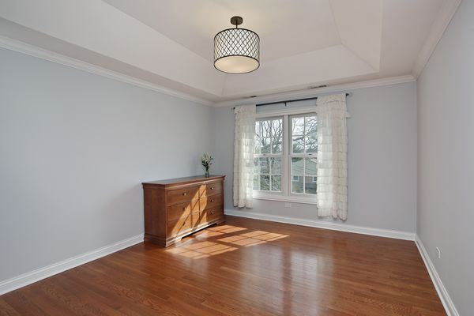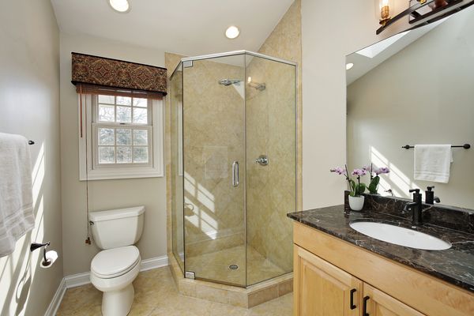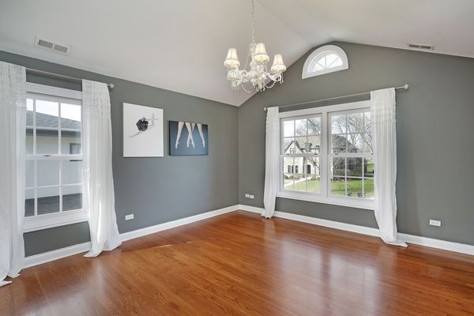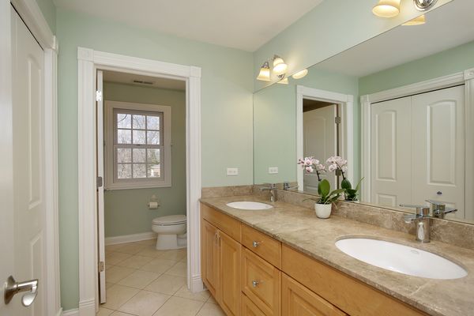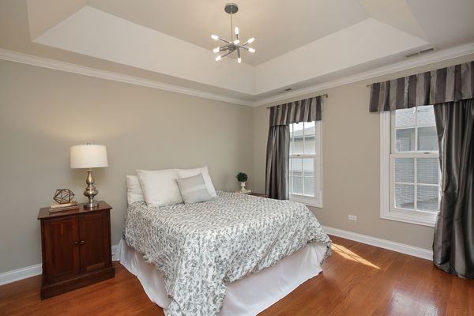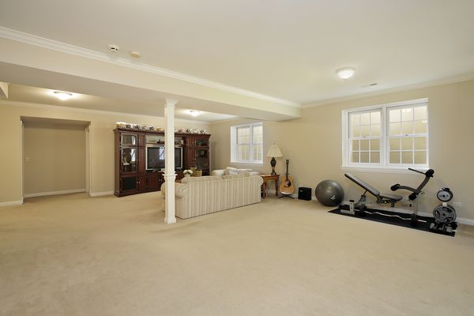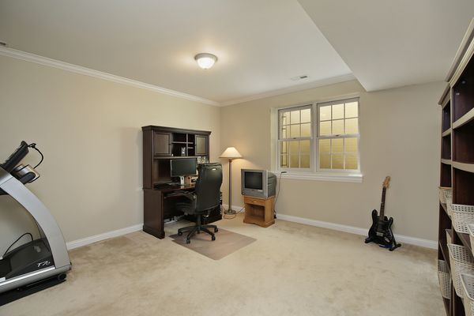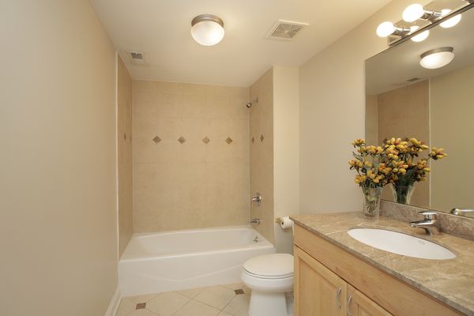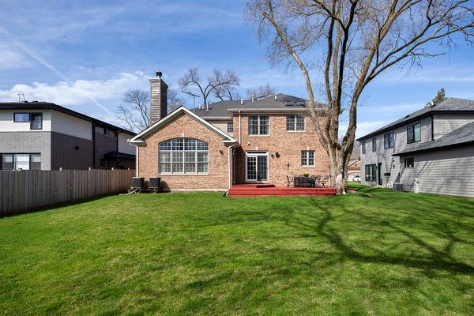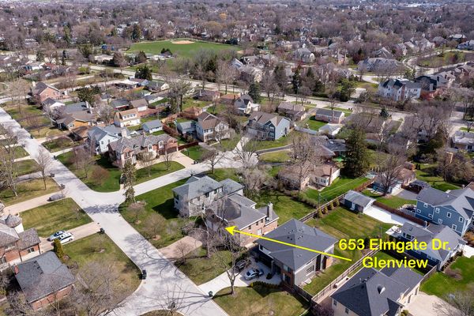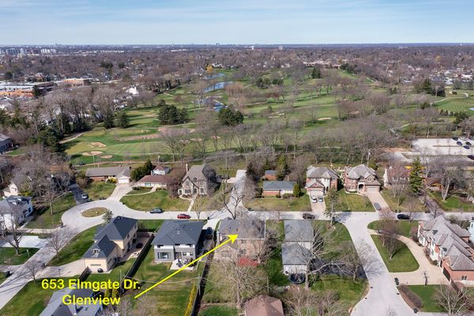653 Elmgate Drive
Glenview, IL
60025
About this home
Welcome to 653 Elmgate Drive nestled in the Country Club Garden Neighborhood of popular Glenview. Spanning over 4, 200 SQ of living space, this meticulously maintained residence features 4+1 bedrooms, 4.5 bathrooms, and an array of amenities that redefine modern living. As you step inside, you'll be greeted by an inviting foyer adorned with hardwood floors leading to the living room and dining room - setting the tone for the sophisticated ambiance that permeates throughout the home. The main level exudes warmth and functionality, with a well-appointed open kitchen showcasing cherry cabinets, granite countertops, and ss appliances. Enjoy casual dining at the breakfast island or entertain guests in the adjacent family room, complete with vaulted ceilings, a marble fireplace, and French slider doors leading to the deck. The primary suite offers a serene retreat, featuring a marble fireplace, tray ceilings, and a luxurious ensuite bath with a separate shower, jetted tub, and dual sinks. Three additional bedrooms and two additional baths on the second floor provide ample space for family and guests, each offering unique architectural details such as tray and vaulted ceilings. The lower level offers endless possibilities for recreation and relaxation, with a fully finished basement boasting wall-to-wall carpeting, crown molding, and a fifth bedroom with a full bath. Whether you're unwinding in the surround sound-equipped entertainment area, working out in the exercise space, or indulging in game night, this versatile space caters to every lifestyle need. Outside, the charm continues with a full brick exterior, a paver brick driveway, and lush landscaping illuminated by landscape lighting. Enjoy the convenience of a gas line for your barbecue grill and heater, as well as a freshly painted deck perfect for al fresco dining and entertaining. Conveniently located within walking distance to the train, parks, schools, and downtown Glenview, this home offers the epitome of suburban living with urban conveniences at your doorstep. Don't miss this rare opportunity and enjoy the breathtaking sunset views over the golf course from your front door. Award winning District 34 and 225 schools!
