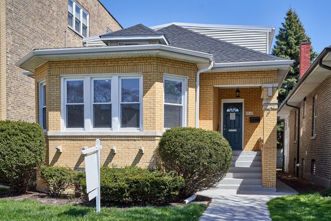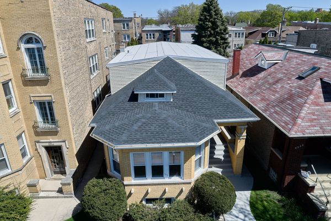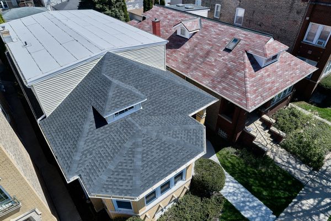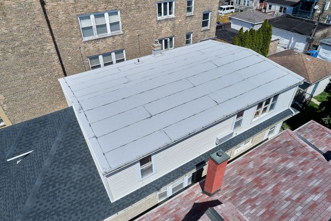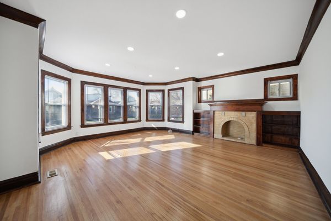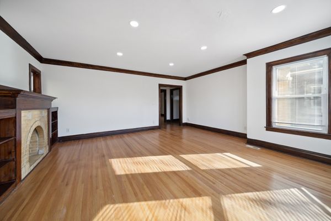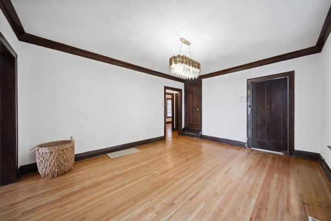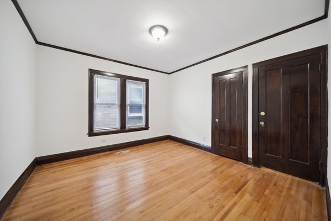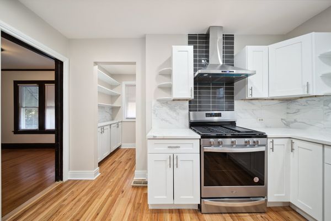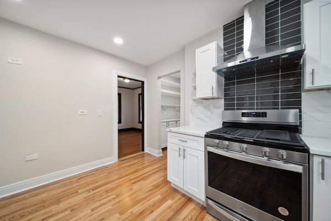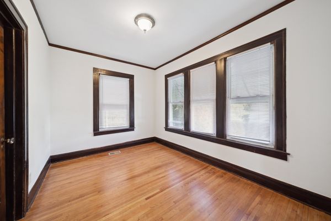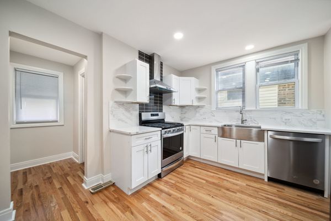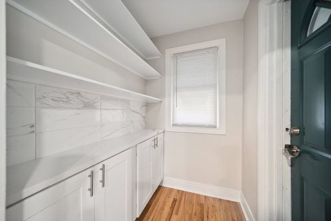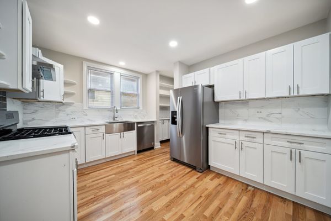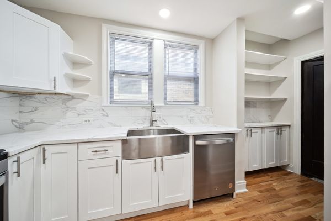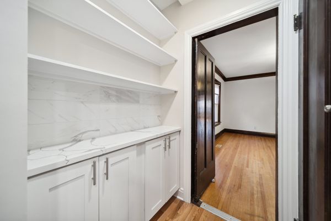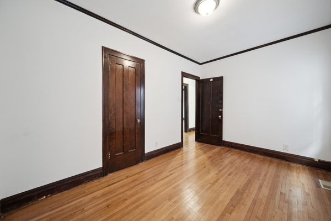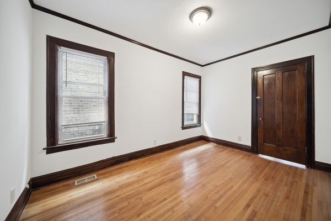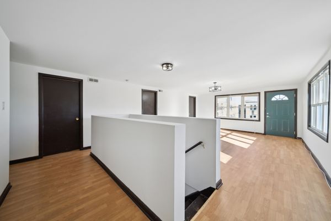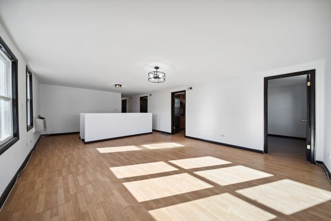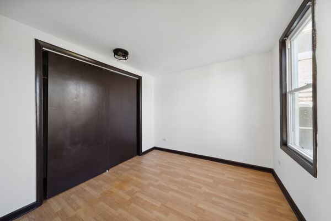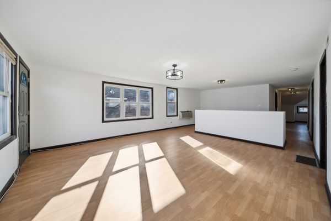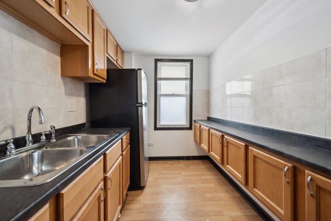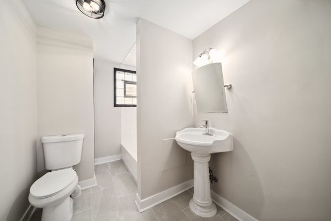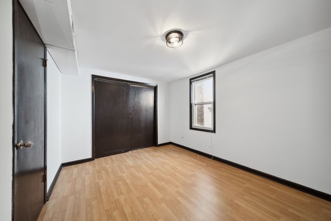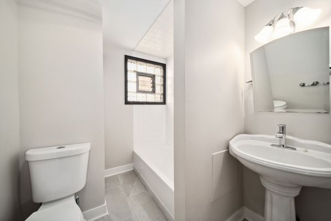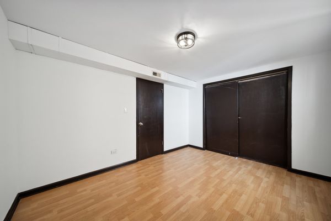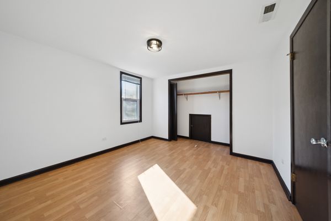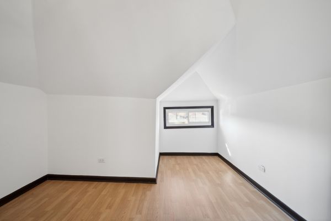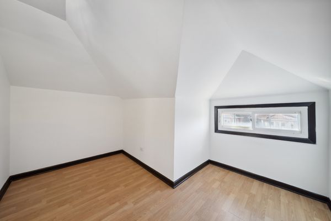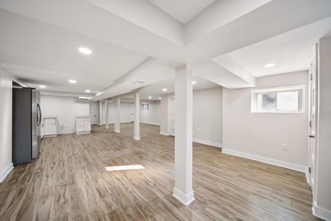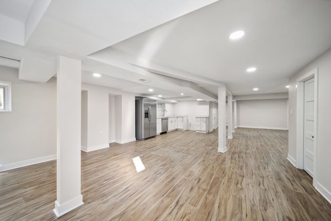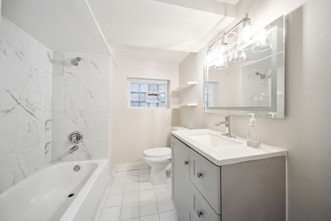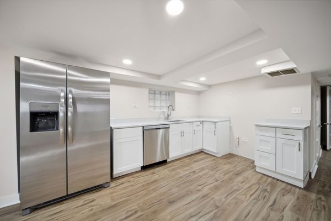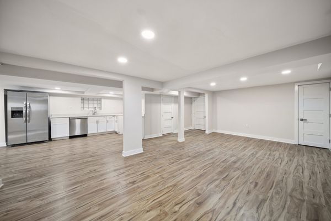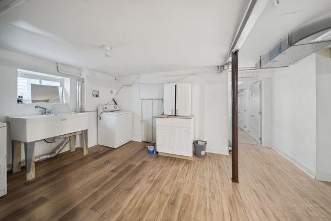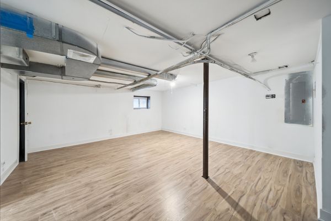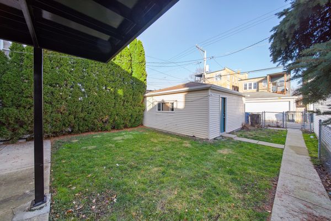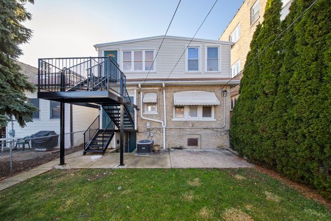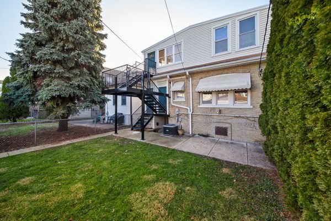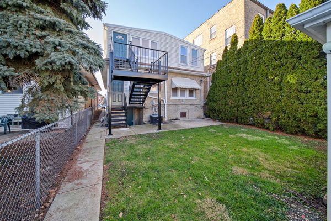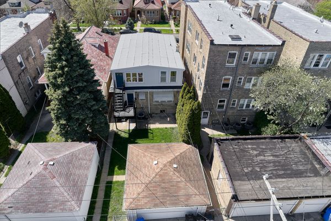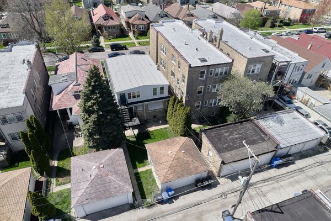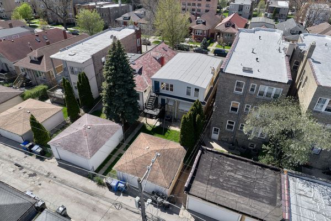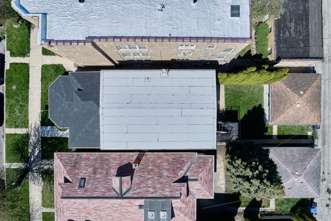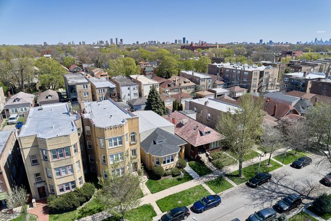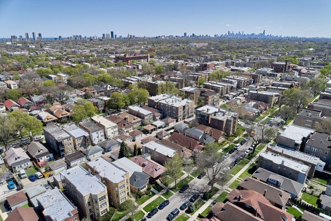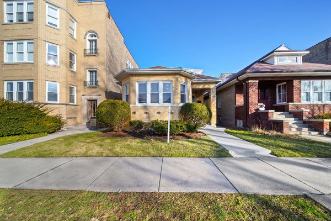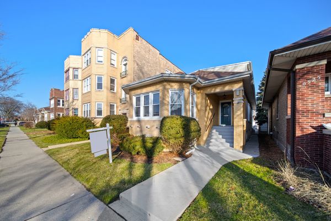6529 N Fairfield Avenue
Chicago, IL
60645
About this home
West Ridge/West Rogers Park-Very Expansive Chicago Octagon Bungalow on extra-wide 33ft wide lot w/fully dormered 2nd floor which includes 3 bedrooms, office/play area, full improved bath, kitchenette (may easily convert to 4th bath) & Great/Family Room (ideal for extended family living) or convert to a "primary ensuite". The home's spacious main level lives and feels just like a home in itself...Includes a light-filled living room w/decorative fireplace & original built-in shelving, formal dining room, 2 bedrooms, full bath w/new fashionably tiled tub surround & new fixtures and a Brand New Gourmet kitchen w/soft-close cabinetry, beautiful quartz counters, new SS appliances, walk thru pantry, buffet bar & breakfast room (or 6th bedroom, breakfast or play room). Refinished original hardwood floors & original vintage trim work, crown moldings & doors blended w/modern amenities. So a total of five to six bedrooms above grade. High & dry Basement "totally remodeled 2024" w/sprawling entertainment room or game room, opportunity to easily add more sleeping arrangements, new 2nd gourmet kitchen w/soft-close cabinetry, quartz counters, new SS appliance package, new marble bath, work-out/workshop/craft room & laundry rm. New A/C system & newer expansive 200 amp Electrical service. All three levels of living have their own full bath. Home has been lovingly cared for throughout the years by same family & includes recent upgrades & freshly painted for your move-in, however, house is being sold in AS-IS condition. Private back yard oasis and a two car garage too. So much living...so much value & versatility in this home...4300 sqft of finished living space on all three levels! Shopping and dining along Devon, California and Western. Airbnb? Entirely New Roofing system & gutters installed after a complete tear-off as of April 2024! Modern amenities blended w/original elegance & still your opportunity to add some finishing touches too! Quick closing possible!
