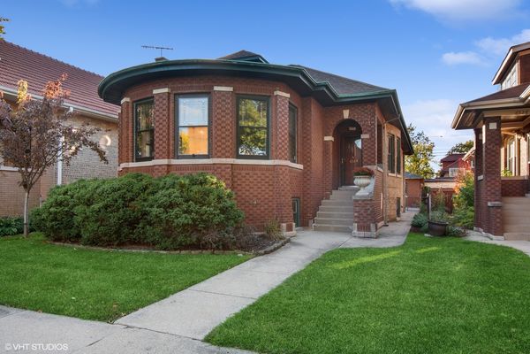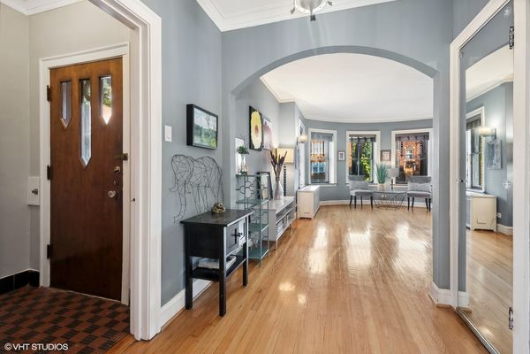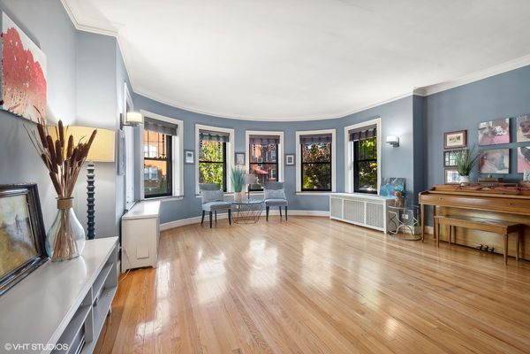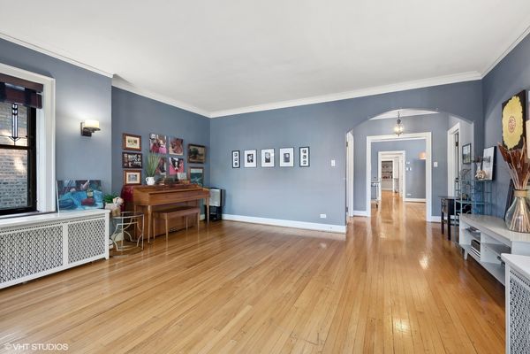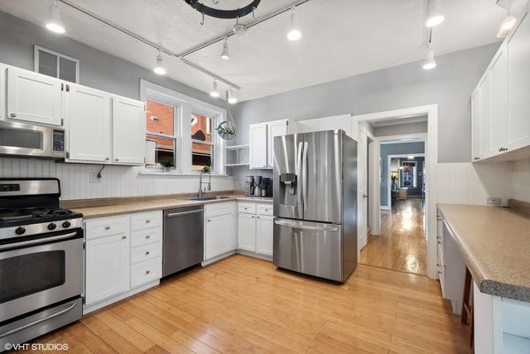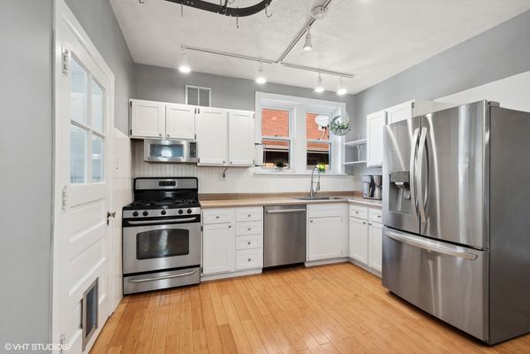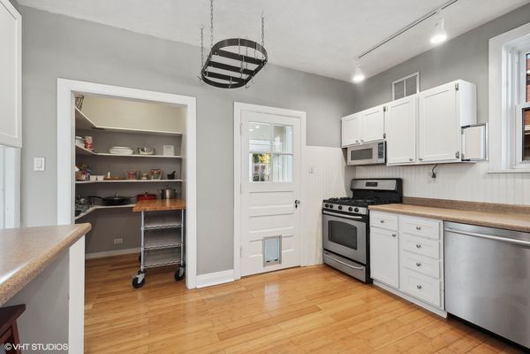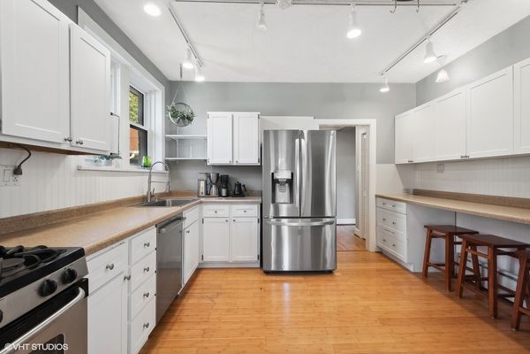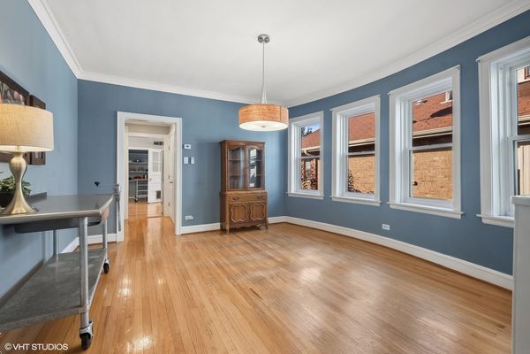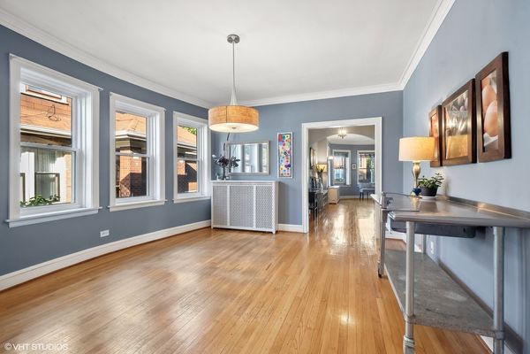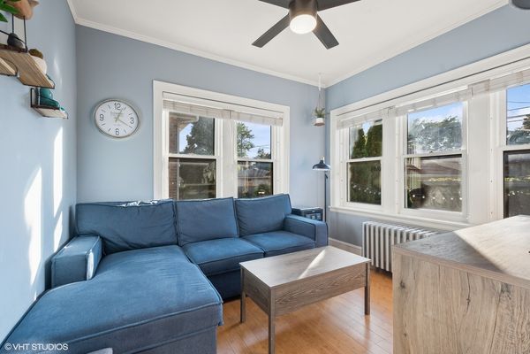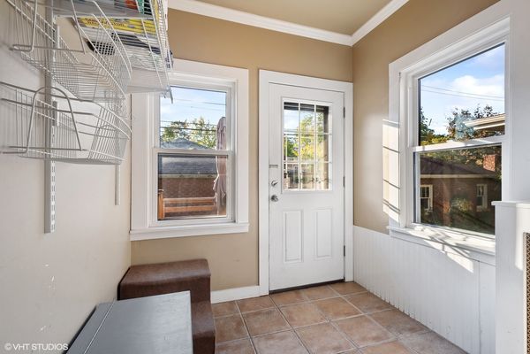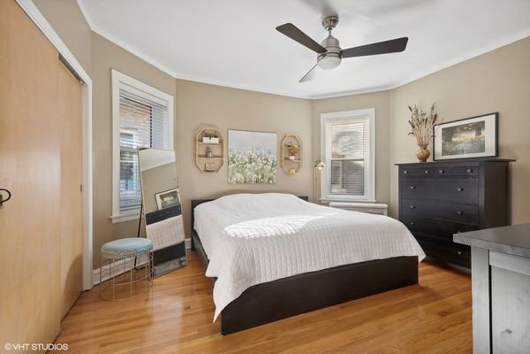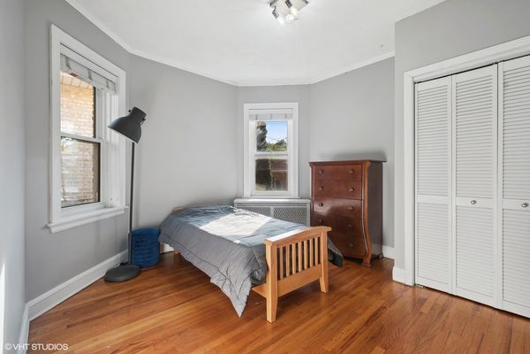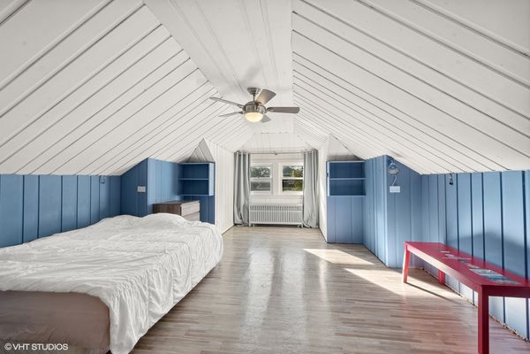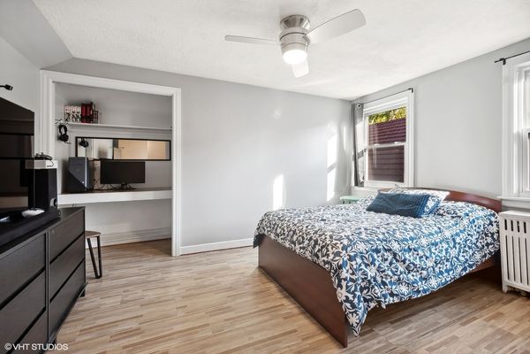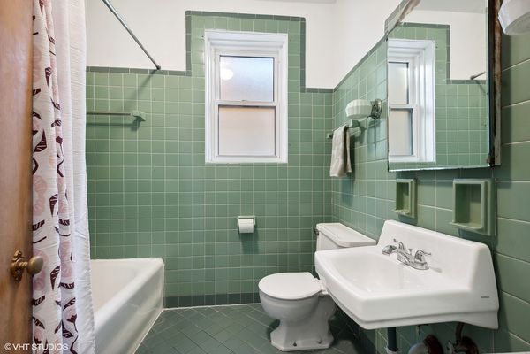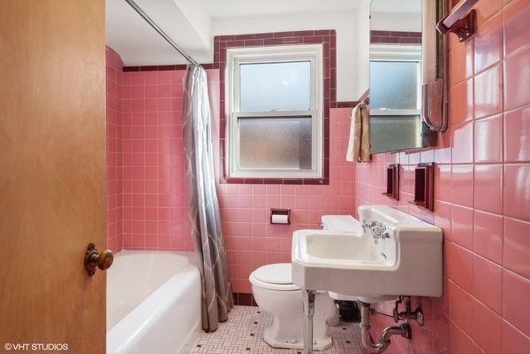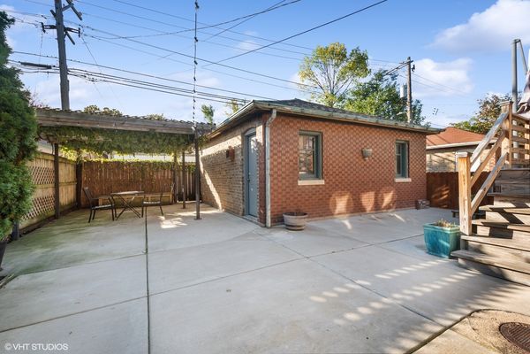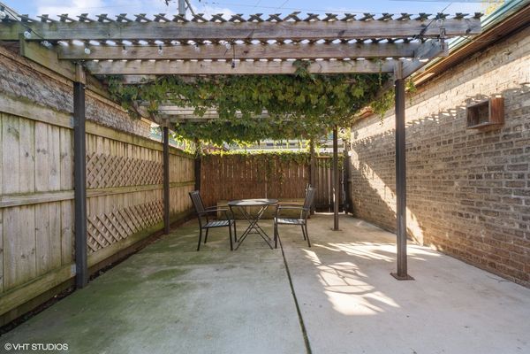6524 N Campbell Avenue
Chicago, IL
60645
About this home
Welcome to this West Ridge, Jumbo, Octagon Bungalow with 5 bedrooms & 2 bathrooms! This bungalow features stained glass windows and is on an oversized Chicago lot of 37.5' x 125'. Built in 1926, this home has been loved by only 3 families. You can feel it as soon as you enter the front door. This home is filled with charm, character and built like a fortress! There is a separate living room and dining room for gatherings of friends & family for any and every occasion. 3 bedrooms are situated on the main floor, while 2 bedrooms are on the 2nd floor where the attic is dormered out. Plenty of room for a growing family or for empty nesters whose children & friends visit. The basement is ready to go for whatever your needs are. Whether it be another bedroom or 2 or wide open space to entertain. It runs the whole length of the home! There is a deck off the mudroom for outdoor unwinding, with a sizable backyard for grilling, get-togethers and making memories under the sun & stars. The 2-car brick garage will keep your cars safe & warm and can house all of your gardening tools, etc. Convenient to grocery stores, restaurants, Warren Park (ice skating, sledding, volleyball, baseball, etc) and the bus! Seeing & Feeling is believing...so I would make sure to check this one out! You won't be disappointed. Buyers financing feel through at the very last minute!
