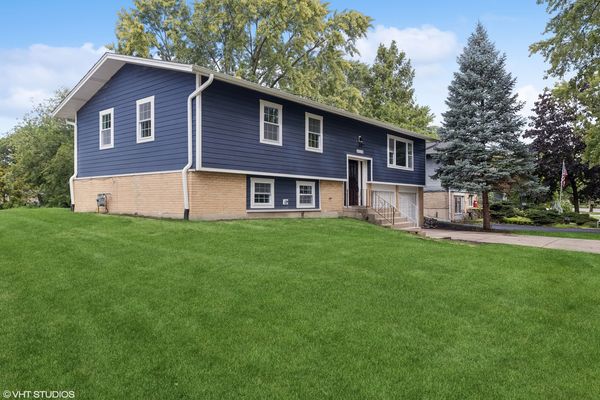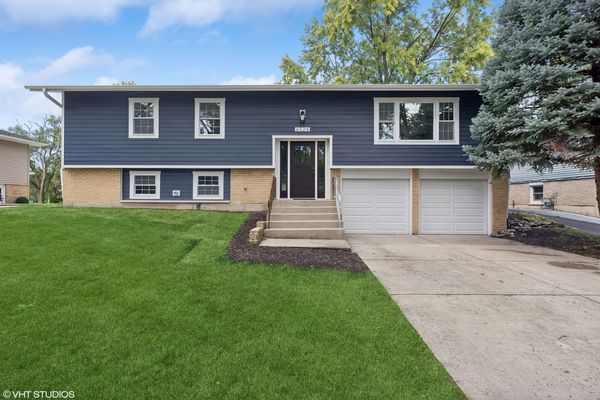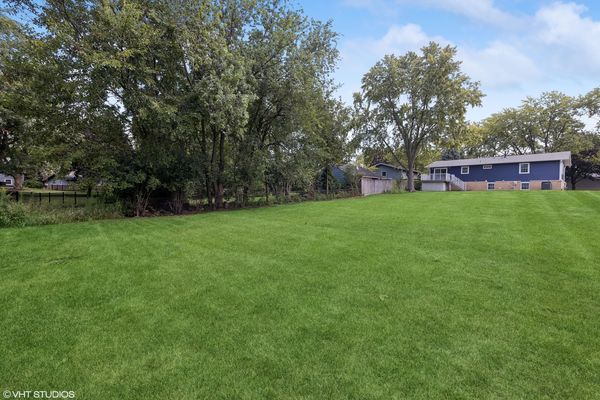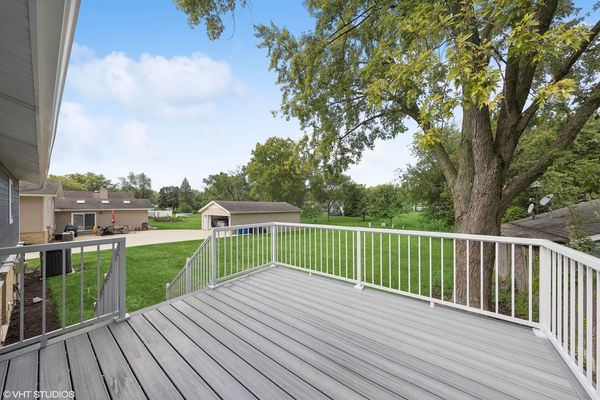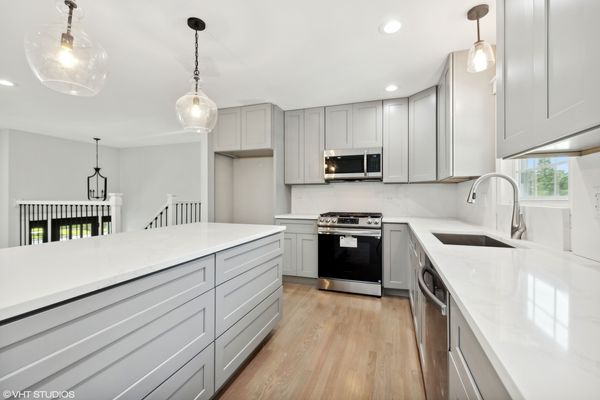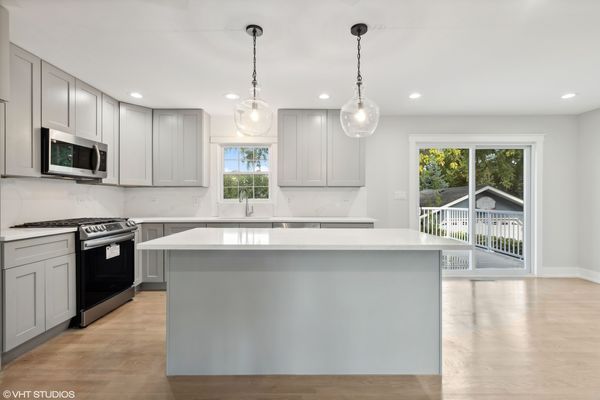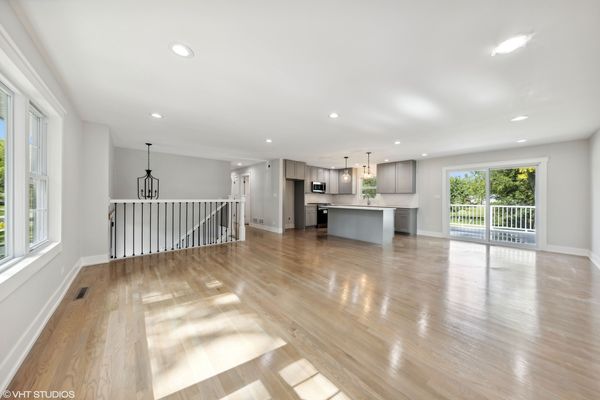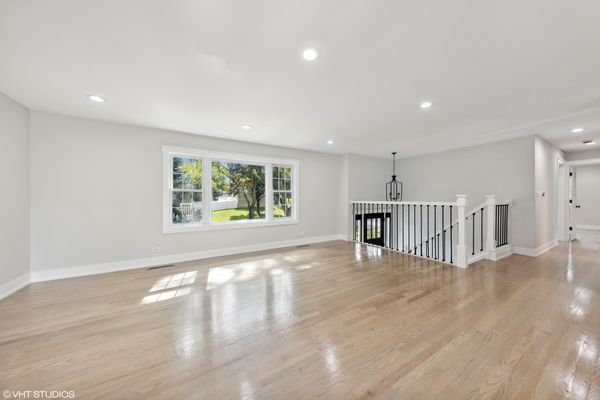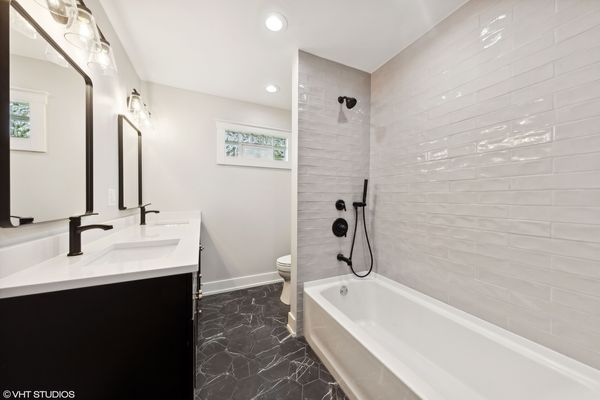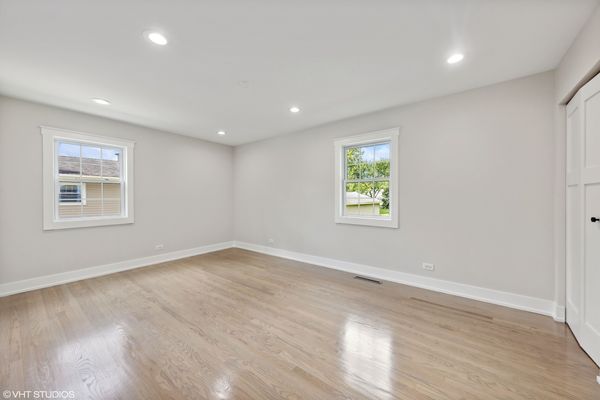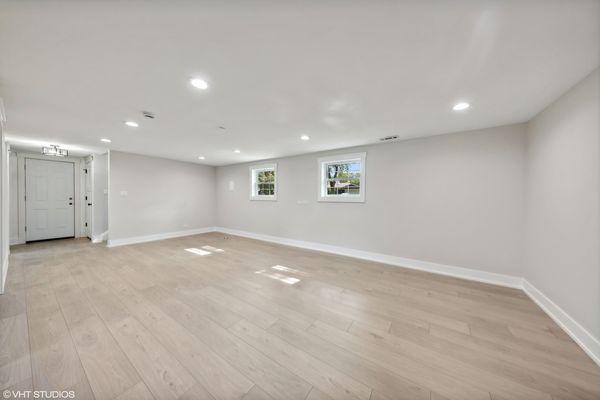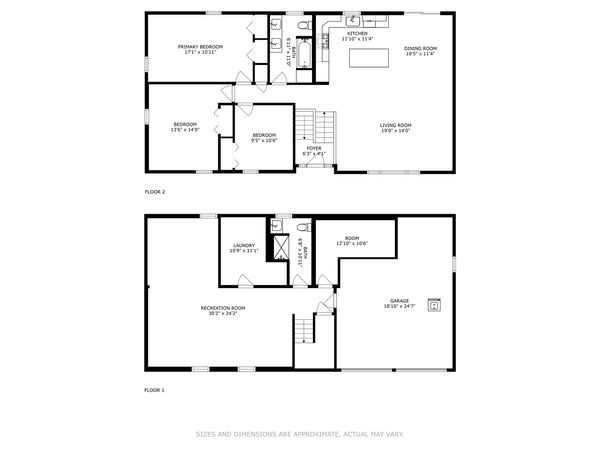6524 Fairmount Avenue
Downers Grove, IL
60516
About this home
Step into this stunningly transformed home where modern luxury meets spacious comfort. This 3 bed, 2 bath gem features gleaming hardwoods throughout, all-new lighting, and completely updated bathrooms. The heart of the home is the expansive great room, seamlessly connected to the kitchen, which boasts brand-new cabinets, sleek quartz countertops and backsplash, and stainless steel appliances, all centered around a large island that is perfect for entertaining. If that's not enough, enjoy an impressive family room, a convenient laundry room, and a dedicated office. New sliding back doors open to a generous, brand-new deck overlooking a massive lot, making it perfect for spending more time outdoors. With new Hardie Board siding, windows, doors, and a new roof the exterior is as impressive as the interior. Nestled in a fantastic neighborhood just minutes from downtown Downers Grove, this residence is also close to McCullom Park and top-rated schools, offering the perfect blend of style and functionality. This gorgeous home WILL NOT LAST.
